Hi guys!
In our last few posts about our Blonde Victorian project, we shared floorplans for all 3 floors (here, here, and here) and talked about making some changes. One of those changes was our plan to move the kitchen into the dining room.
Let’s rewind for a sec, in case you missed it. We originally came up with this design for the kitchen (keeping it in the kitchen space) and were really excited about it.
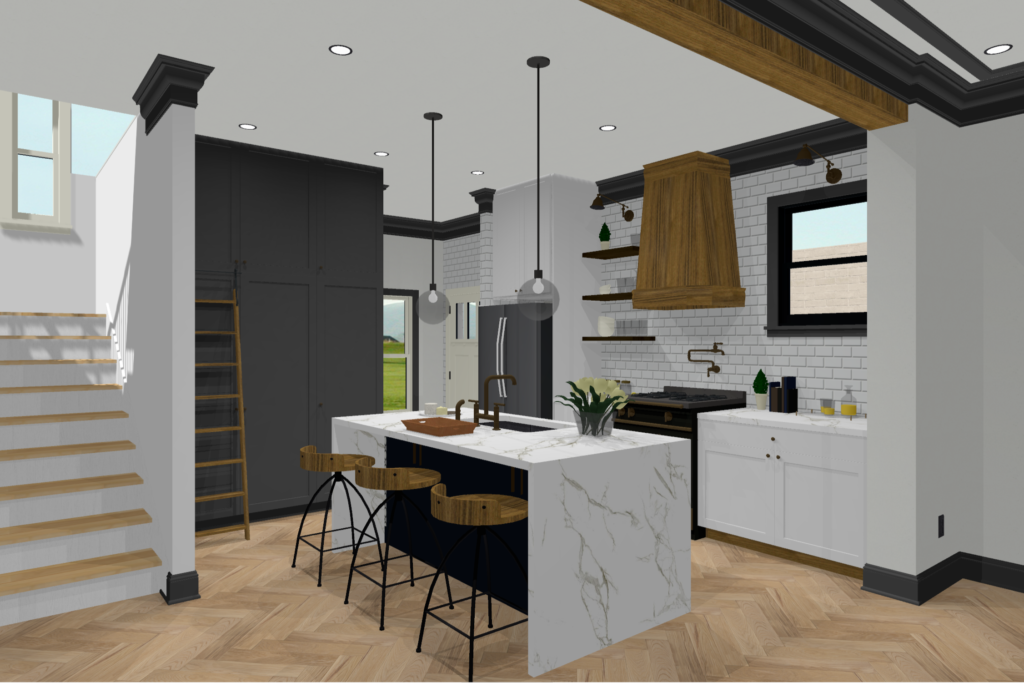
Then, we realized that we were working with the wrong measurements, which made the walkways in our original plan too small. While in problem solving mode, we decided to try swapping the kitchen and dining room. Making this change meant that we’d have a larger kitchen and a smaller, more open dining space.
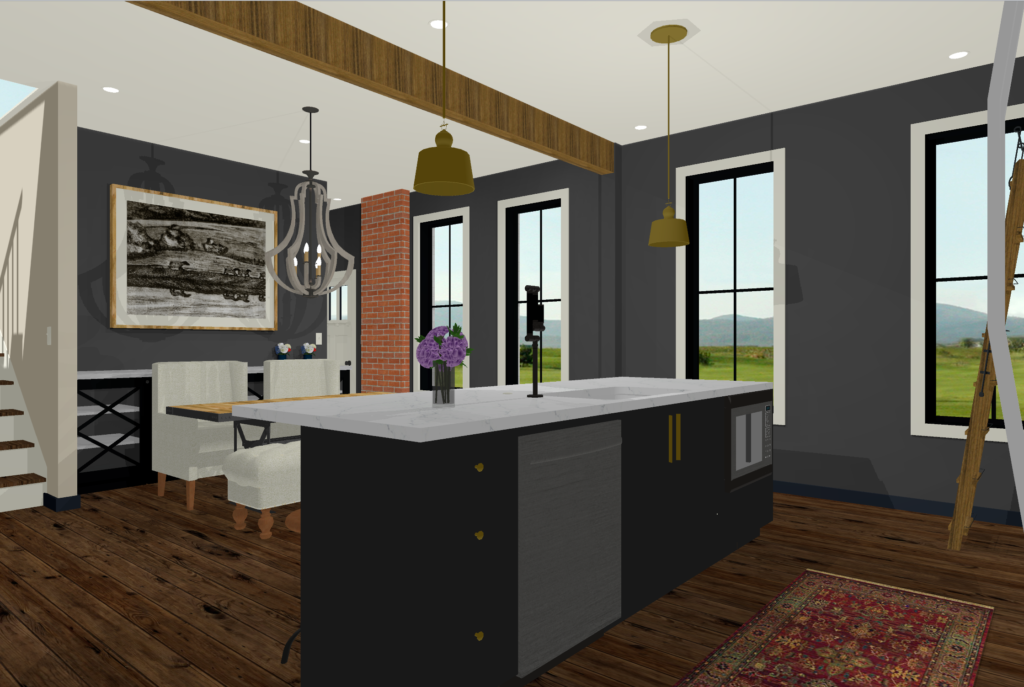
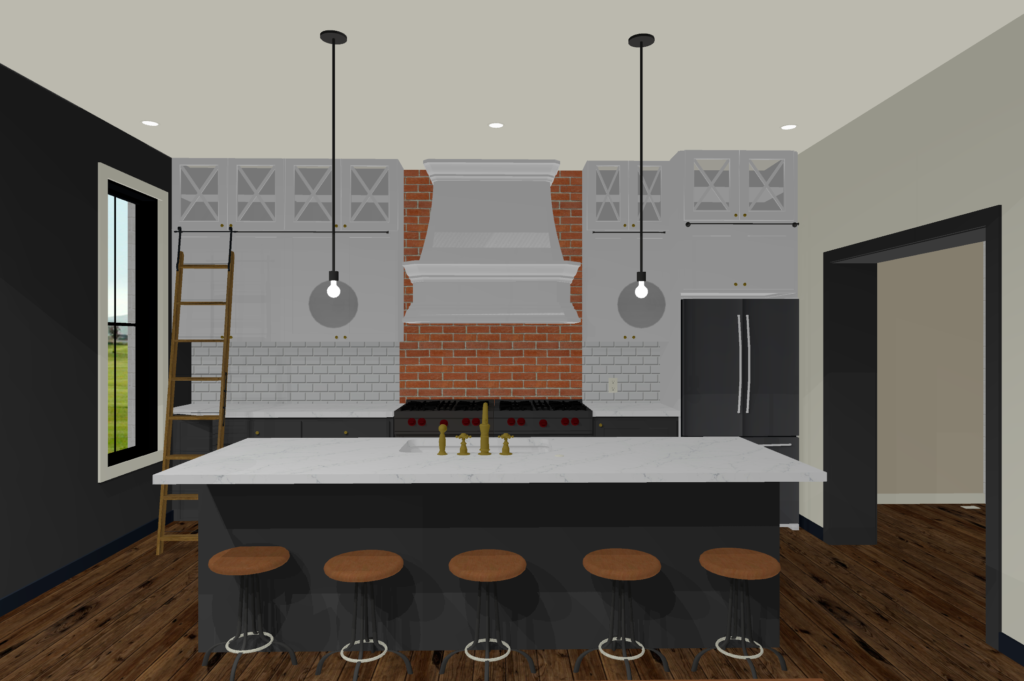
We thought we had everything figured out, but after letting it simmer for a bit, the open dining space didn’t feel right for the home. Considering its age and size, we felt like we were taking an important element away by getting rid of the formal dining room. We went back to the drawing board again and decided to make the kitchen work in the old kitchen space with a few tweaks:
- Decrease the width of the powder room (behind the pantry cabinet wall) to create enough room between the pantry wall and island
- Move the fridge onto the pantry wall to increase storage + counter space on the back wall
- Choose a built-in fridge, which is even less deep than a counter depth fridge
- Close up the small window on the back wall to increase flexibility for the range + hood placement
We’re still debating all of the finishes from cabinet colors to flooring to what type of range hood to do, but it’ll look something like this.
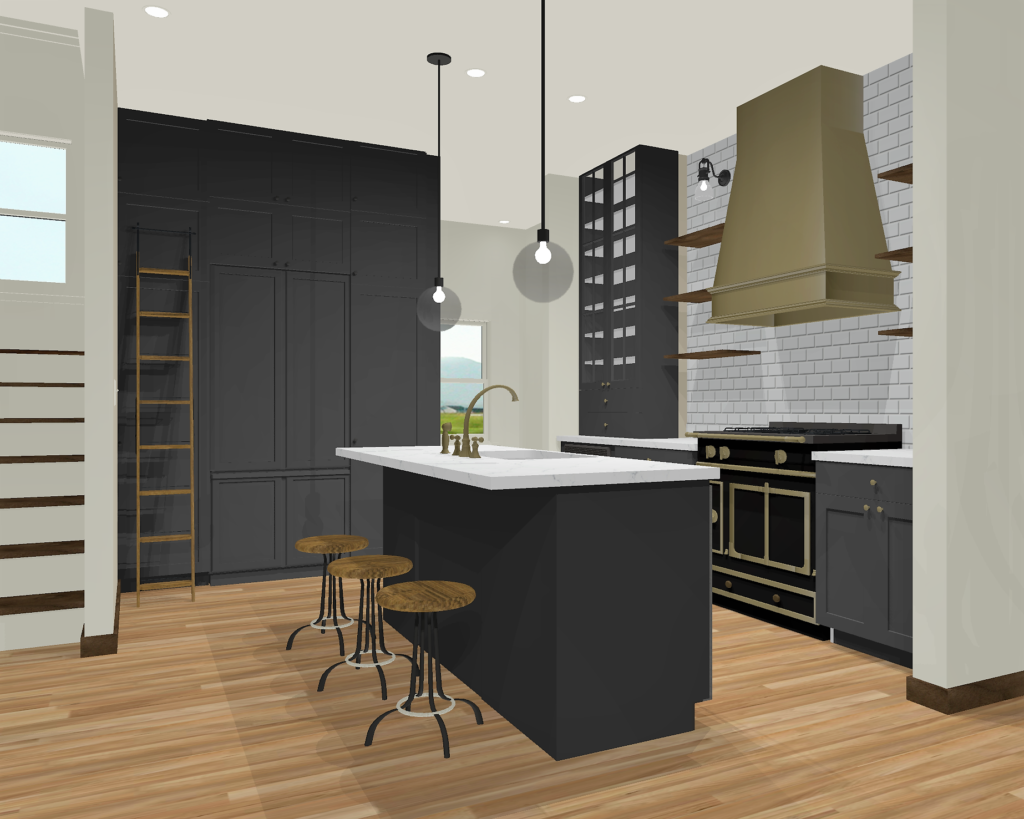
Another perk of keeping the kitchen in the kitchen is the focal point it creates from the front door. It’s going to be a pretty view!
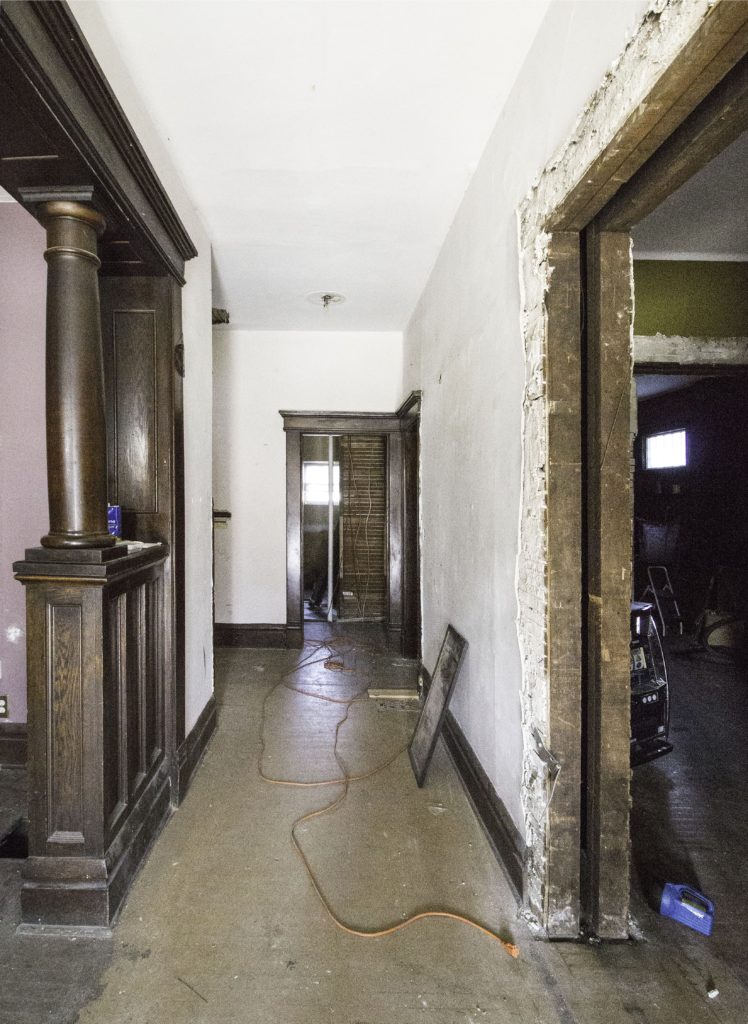
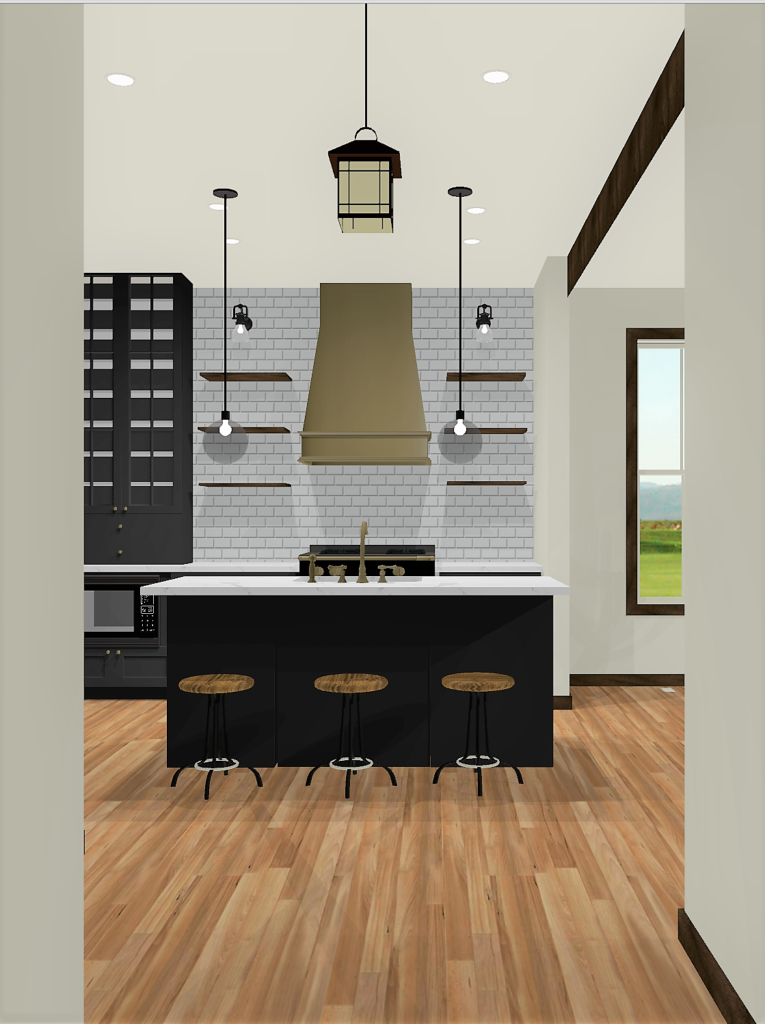
There’s one more big change we’re making, and it’s in one of the second floor bathrooms. Here’s what we originally had planned – shower, double vanity, and open toilet w/pony wall.
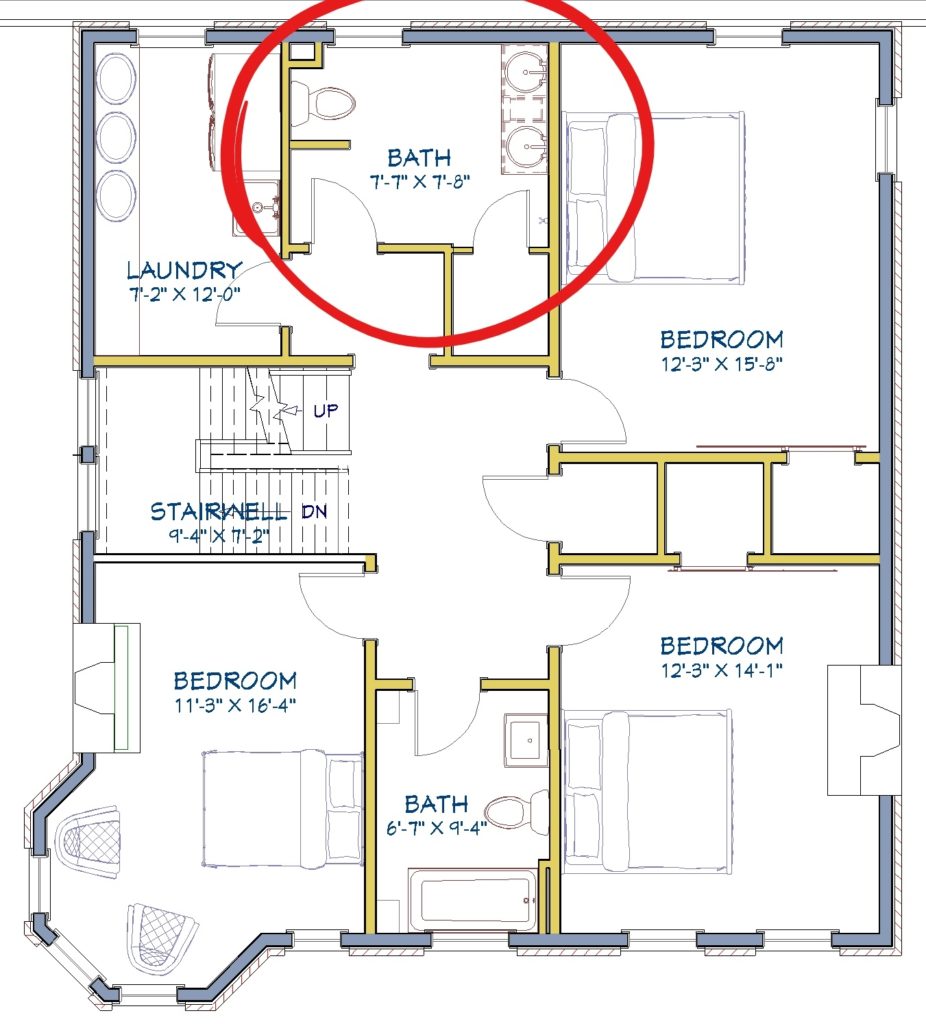
We found out that we didn’t need to put the toilet on the left wall, which was an important factor in our first design. With this new knowledge, we decided to move the sinks, shower and toilet to improve the overall flow & functionality of the space. Now, the mirrors reflect the shower instead of the toilet, and the toilet is off on its own in the nook that used to house the dryer.
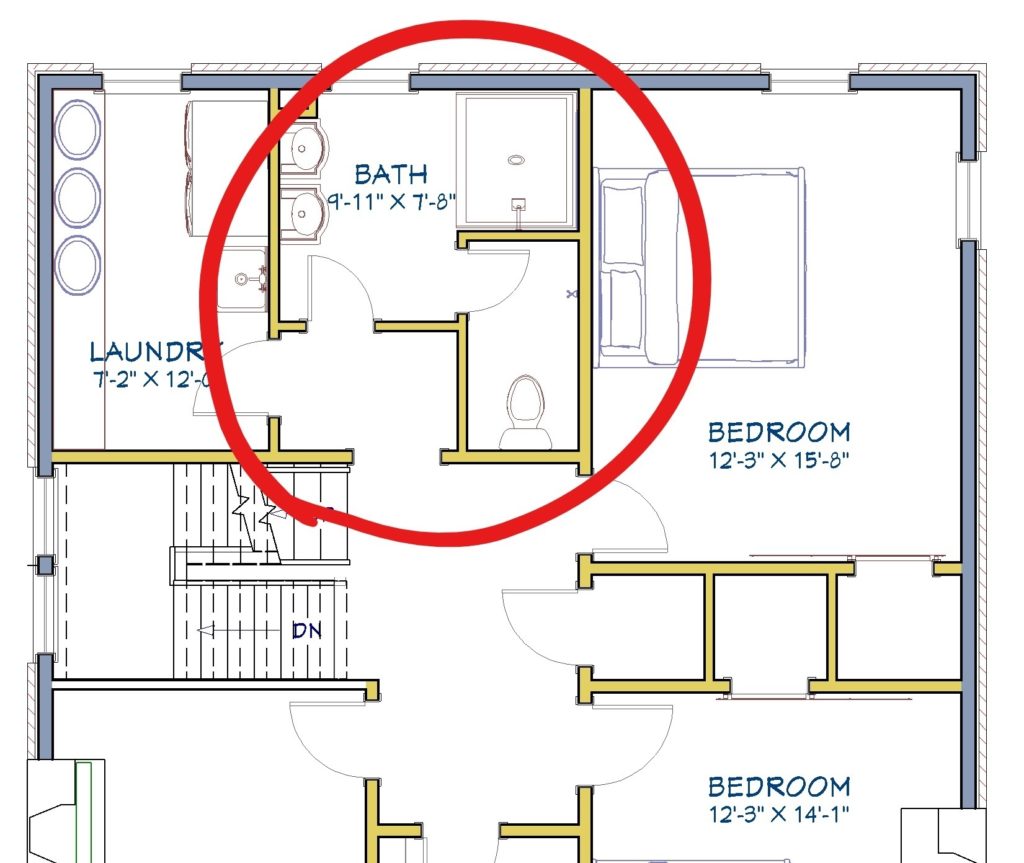
There’s so many details to consider beyond what meets the eye when designing a space, and it’s always a challenge to balance budget with aesthetic with functionality. Our goal for every room we work on is to create the highest and best use for the space, and sometimes it takes a few iterations for the right solution or inspiration to strike. The key is getting all of the changes figured out before we get too far into the construction process 🙂
Demo is finished on all floors and framing has begun! Next up will be plumbing, HVAC, and electrical. We’re so excited to see our designs come to life on this one. We’ll be back soon with construction updates and some insight into where we’re headed design wise (if you don’t want wait, check out our Pinterest board here!).
B+C
It sounds great. I actually liked your first kitchen proposal and appreciate the way you want to honor some of the spaces in being consistent with an older home. I can’t believe framing is happening–how exciting for you all!
Thanks Kristin!
I LOVE the new design! I’m also a fan of preserving (but updating) these old homes. Our 1940s kitchen definitely feels small, but when we looked at opening the dining wall it was even more wrong. Can’t wait to see it!
Thanks Stephanie! Totally get that – sometimes working with the existing floor plan is the best way to go 🙂
I think the kitchen is best in your original plan and am glad to see you found a way to do it. In today’s post you mentioned a built in refrigerator that was even less deep than a counter depth one. Could you please give me the make, model, and dimensions on it.. It might be just what I am looking for!
Thanks
Jill
Thanks Jill! We haven’t picked the exact one yet but we’ll keep you posted when we do. 🙂
Totally appreciate the behind the scenes reality of planning 🙂 Way to work it out, it’s going to be magic!
Thanks Karen, we’re excited!
Wow! You are a super talented duo. Can’t wait to see the progress and the big reveal at the end!
Thanks Maralyn!!
I love your blog, and take a lot of inspiration from it. I had a question for you about white in the kitchen. It seems to be one of your go-to design elements, whether in tile or countertops, and while I really appreciate the look of it, do you know how it wears over time? I’m designing the remodel of our kitchen right now, and my plan is to make bigger windows, install 8×8 colored cement tiles above & below, and probably install red/brown cabinets (still debating that). White seems like the best compliment to that color palette, but white countertops? Or white cabinets? I’m not looking for a pristine material that never shows age or use, but I also want a little reassurance that I won’t see a stain or mark day 2 after installation, ya know? Any advice is welcome! Thanks again for the inspo. 🙂
Hey Lesley, thanks for your comment! Yes, we love white in kitchens ???? We always look at the design as a whole before picking finishes, but generally like to keep things light because it makes the space feel larger and brighter and more inviting. We normally stick to tile that wears easily on the walls (ceramic and porcelain are great). Other materials will be fine as long as they’re sealed periodically. As for countertops, quartz is really durable and looks pretty, too. Hope this helps! Best of luck in your remodel!
Thanks Catherine. That is really good to get confirmed. I see that you’re using marble (I think) on the island in this kitchen and really dark grey cabinets. Can you tell me more about those materials/where I can get them? Thanks! Lesley
You’re very welcome. We haven’t purchased the materials yet, but will definitely be sharing all of those details when we do!
Looks wonderful…what design software do you use? I’m doing a Reno and tried QuickPlan 3D, but it’s very limited…
Thanks Donna! We use Chief Architect 🙂
[…] we started planning to the end result. You can catch up on all of our different design changes here & see our final design here. The biggest wish list items we knew we needed to incorporate […]
[…] planning to the end result. You can catch up on all of our different design changes here & see our final design here. The biggest wish list items we knew we needed to […]