Hi friends,
We hope you had a wonderful weekend! We’re excited to show you the second floor of The Blonde Vic, pre-demo. If you missed our prior posts about this project, you can find them here:
On the second floor, we’re going to have 3 bedrooms, 2 bathrooms, and a laundry room. We’re keeping mostly all of the walls where they are, but reworking some of the rooms to maximize functionality. Here’s the plan.
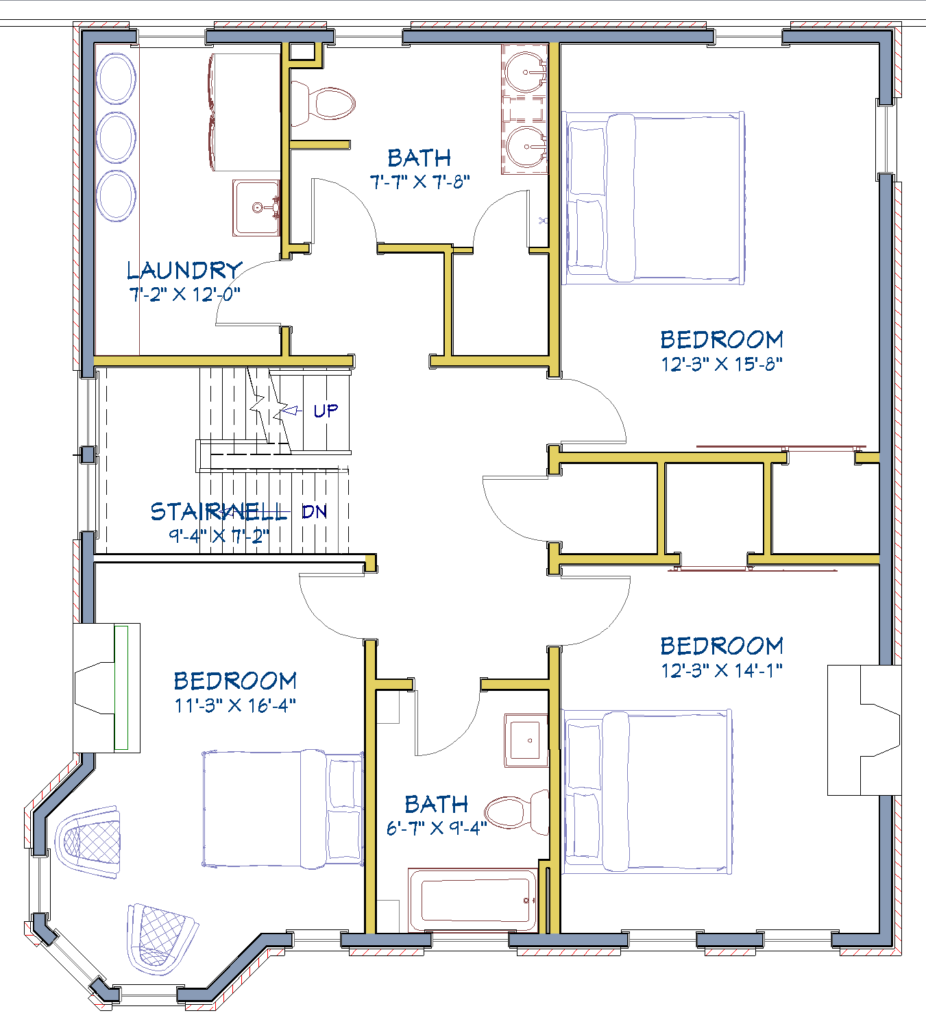
UPDATE – we changed our minds on the floorplan! Check out our final layout here.
If you look left when you get up to the 2nd floor, you’ll see the future laundry room, full bathroom #1, and a very pretty archway.
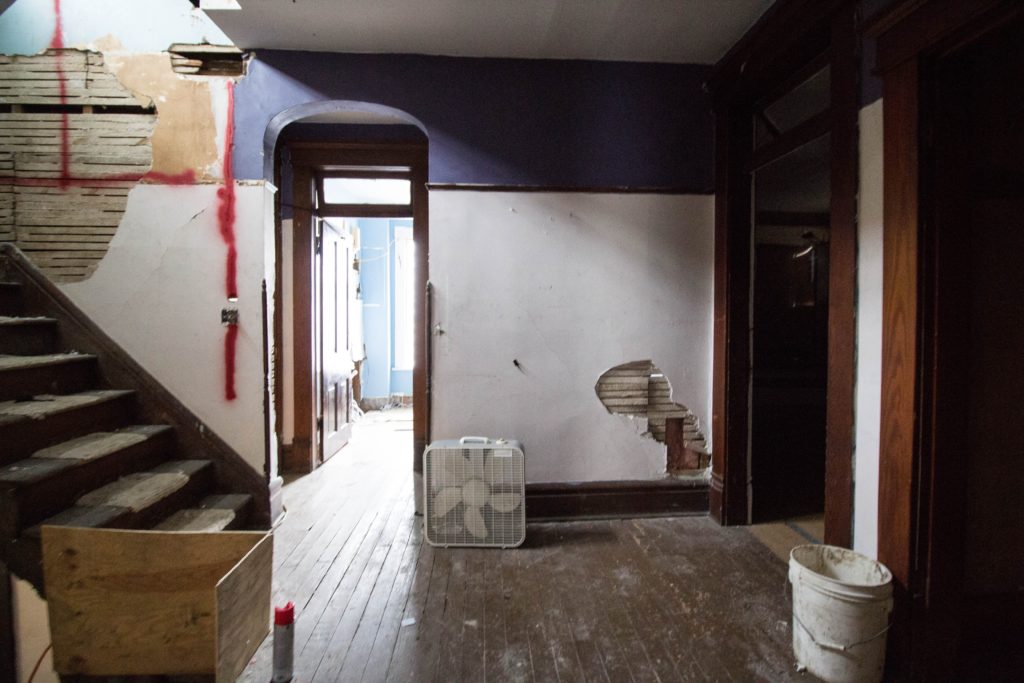
The stairs continue to the 3rd floor, which we’re turning into a large master suite.
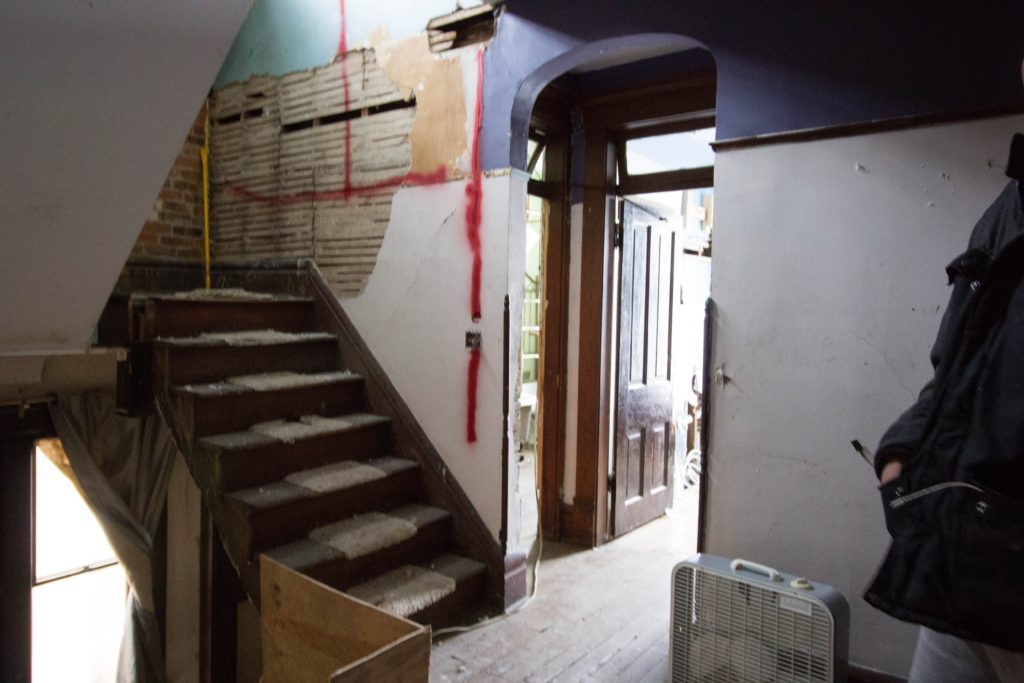 Going through the archway and into the door on the left will lead you into this bathroom (future laundry room). We’re excited that we have a clawfoot tub to restore!
Going through the archway and into the door on the left will lead you into this bathroom (future laundry room). We’re excited that we have a clawfoot tub to restore!
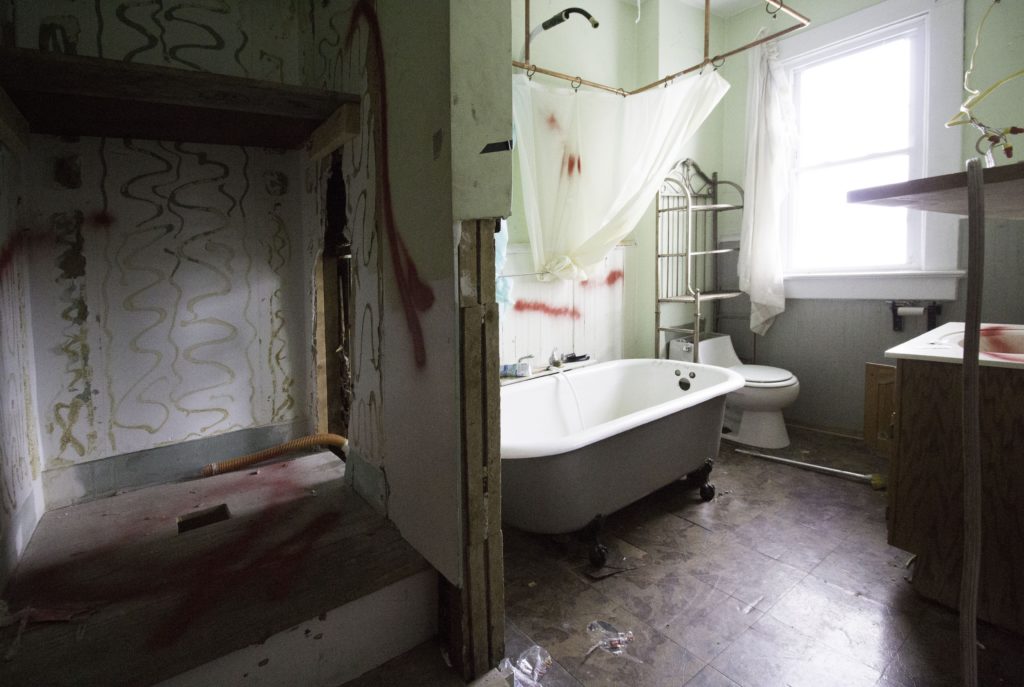 The electrical situation in this house is one of a kind. How many wires can you spot?
The electrical situation in this house is one of a kind. How many wires can you spot?
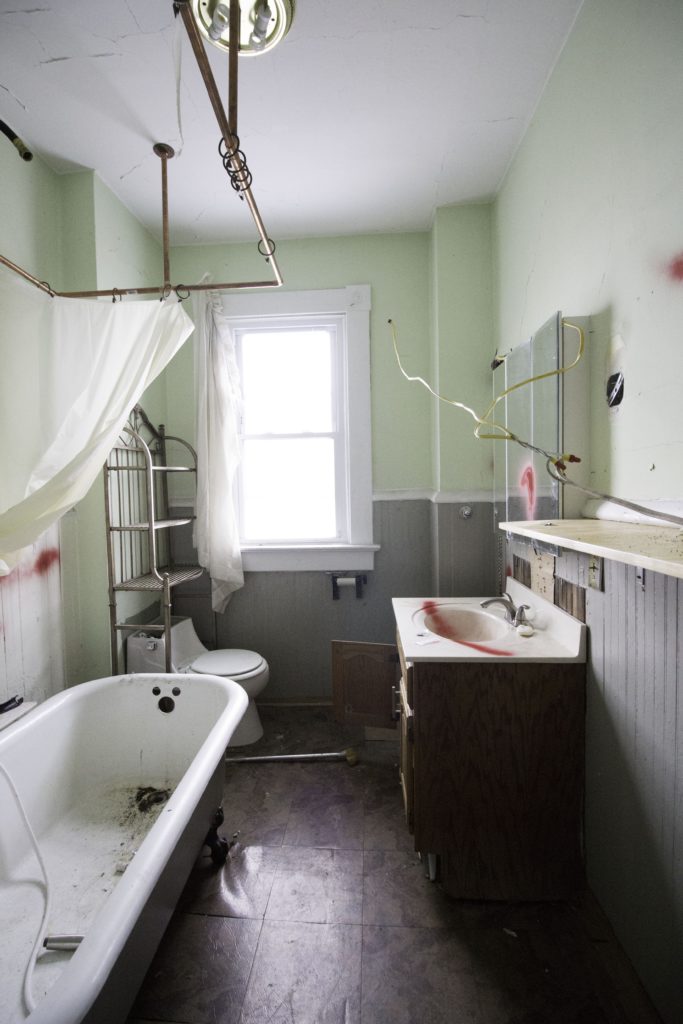
Here’s what the room looks like from the other end.
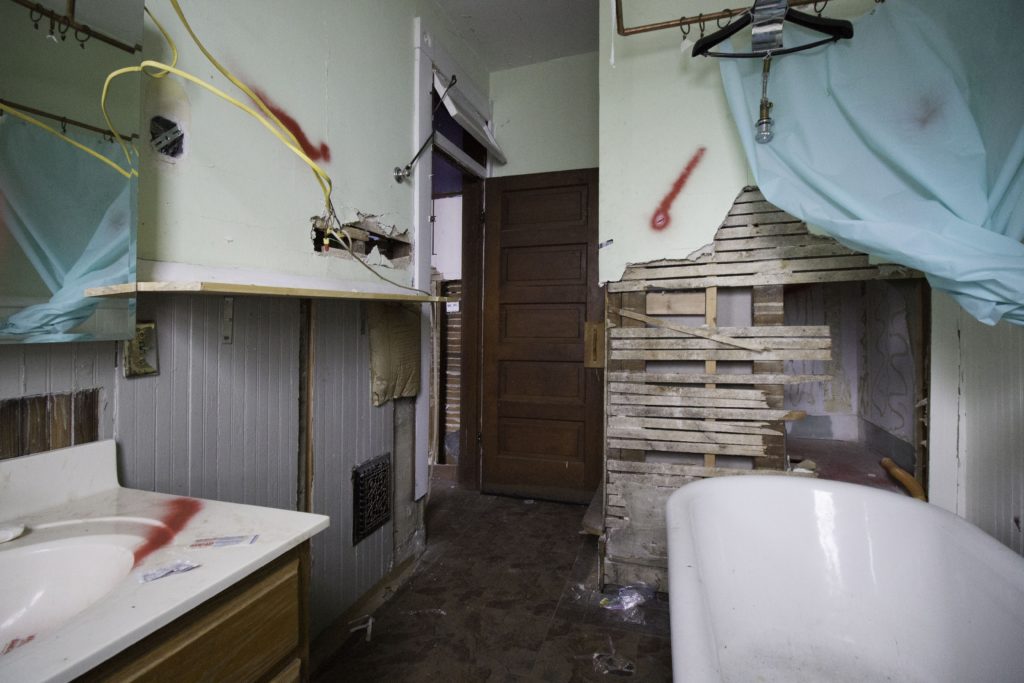 When we called the city to get water transferred into our name, they told us there hasn’t been water service at the house in a long, long time. This hose explains it.
When we called the city to get water transferred into our name, they told us there hasn’t been water service at the house in a long, long time. This hose explains it.
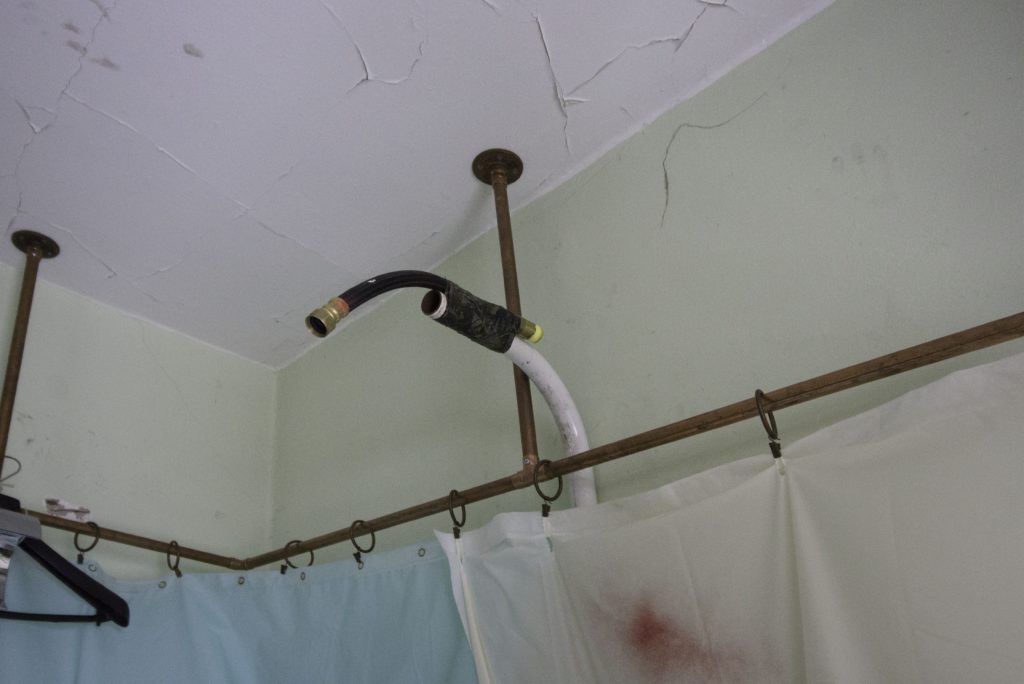
Here’s what’s behind the other door under the archway. It was some sort of second story entrance to the house / laundry room / ?? (we’re confused, too). We’re going to close off the doorway and turn this space into a full bathroom.
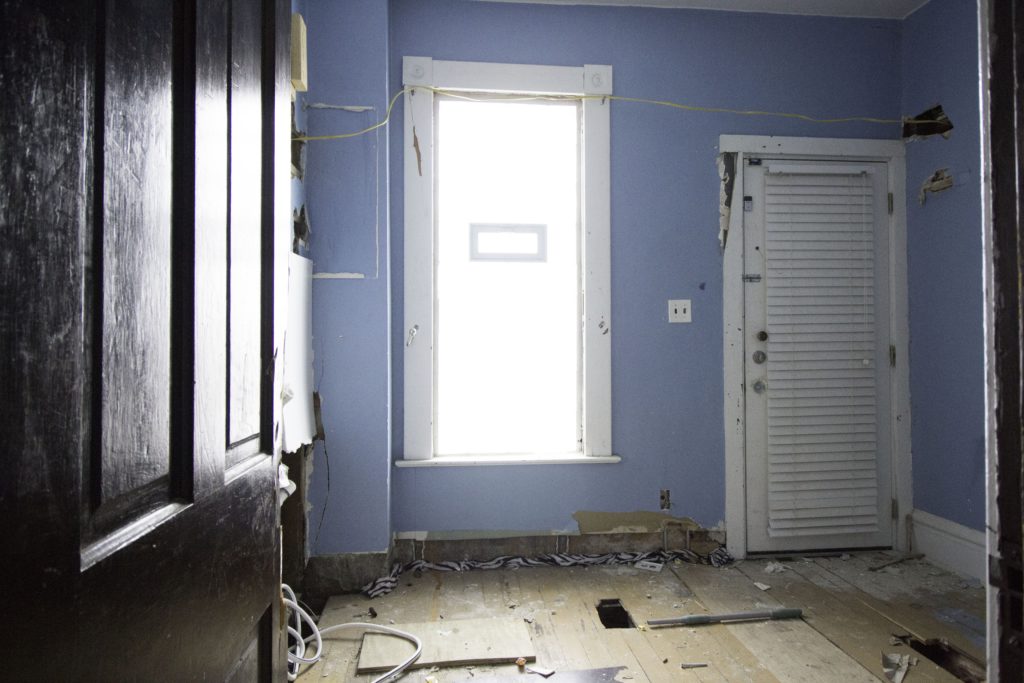 The space where the dryer remnants are will be a big shower.
The space where the dryer remnants are will be a big shower.
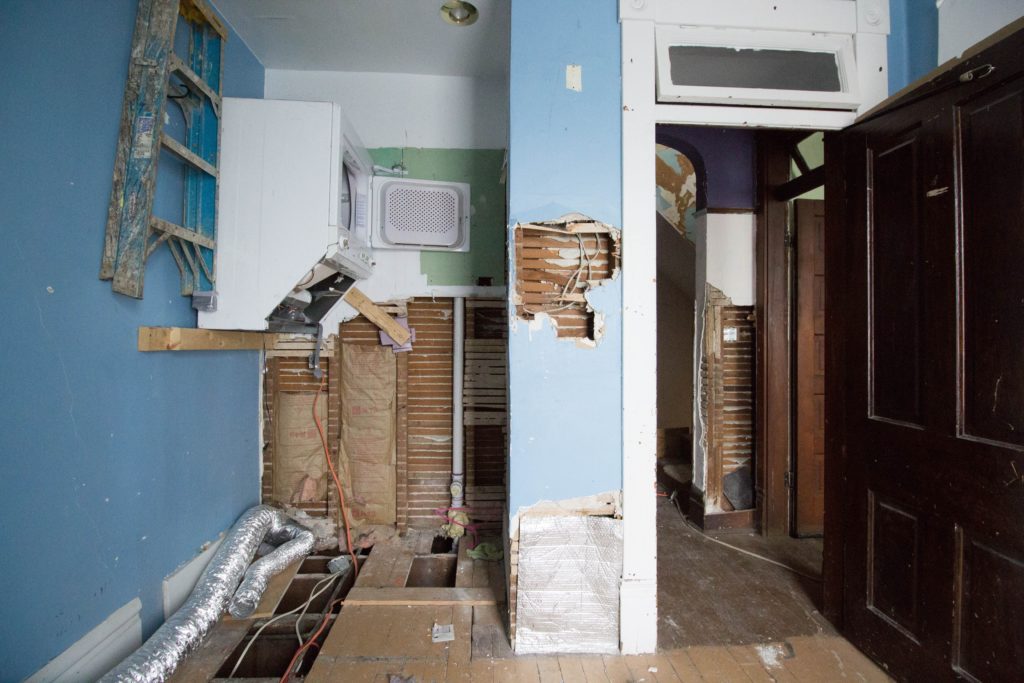
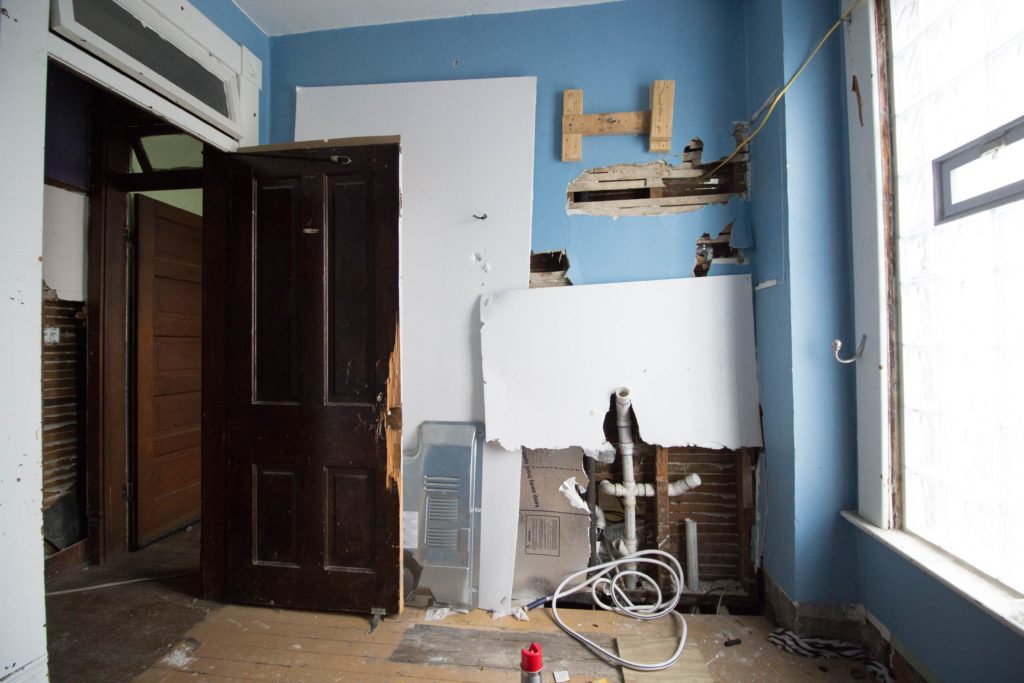
Coming back out into the hallway, you see the front two bedrooms on the left and right (hello transoms!) + future bathroom #2 in between.
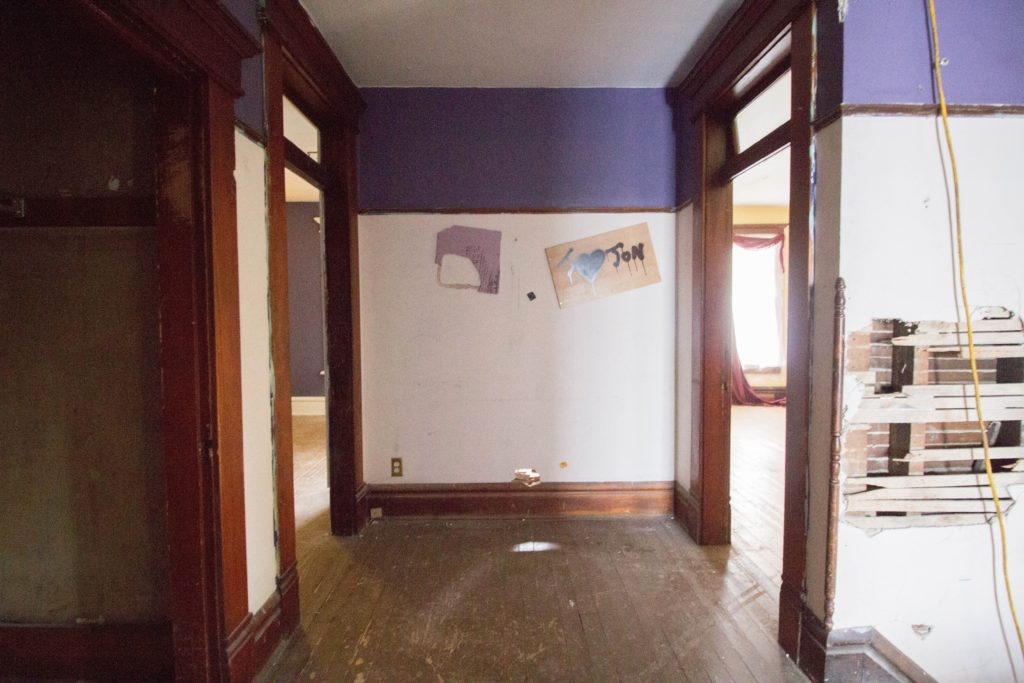 Here’s bedroom #1. We’re going to close off the wall on the left to create space for a bathroom.
Here’s bedroom #1. We’re going to close off the wall on the left to create space for a bathroom.
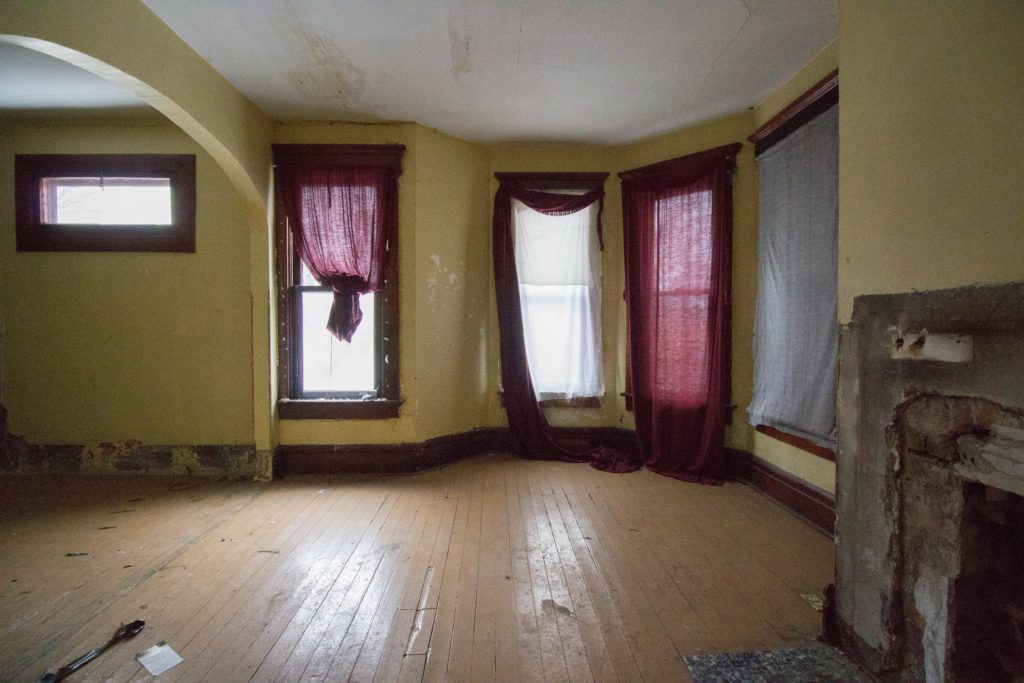
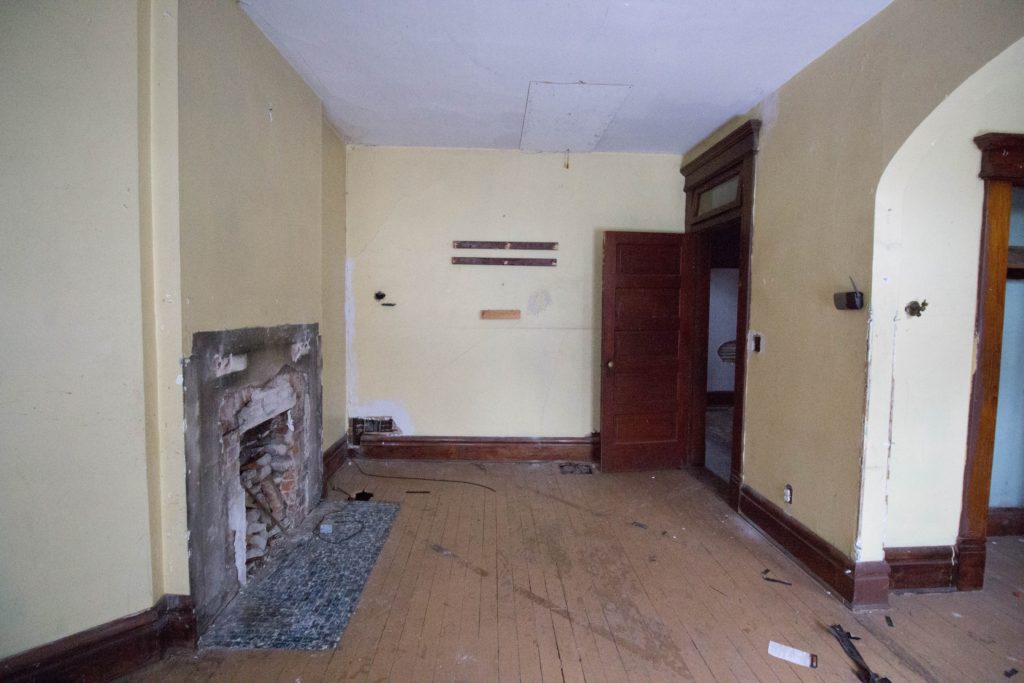
So much potential in here!
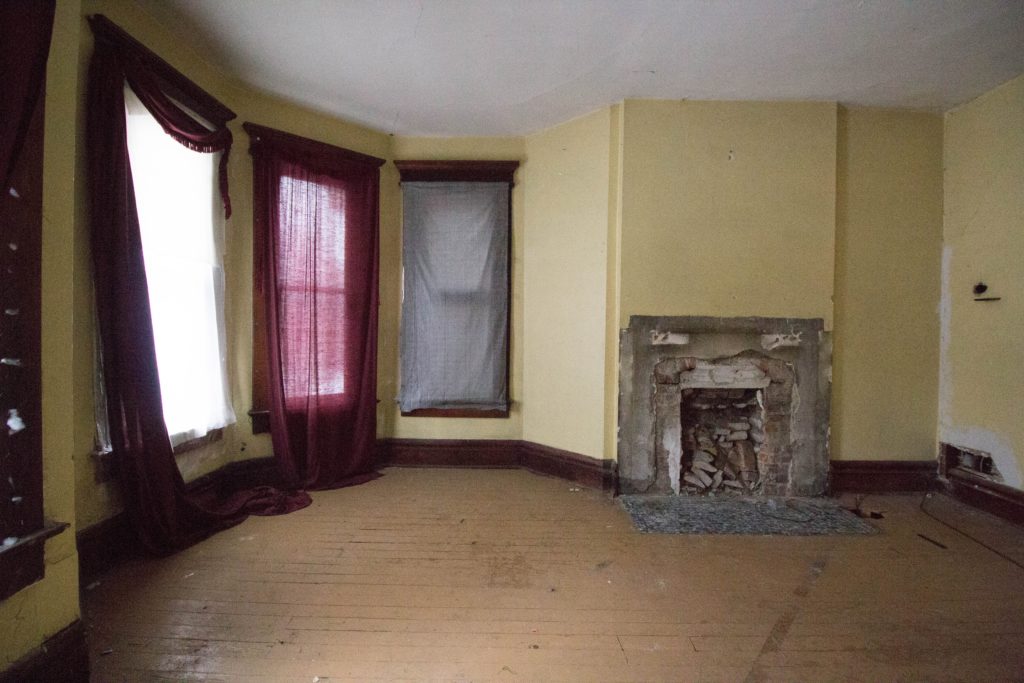 Here’s the space between the two bedrooms that’ll be our future full bathroom #2. Our plan is to put a tub along the back wall, centered under the window, and a sink and toilet along the left wall. The wall on the left is actually structural and starting to sag, so getting some support in there is high on the priority list.
Here’s the space between the two bedrooms that’ll be our future full bathroom #2. Our plan is to put a tub along the back wall, centered under the window, and a sink and toilet along the left wall. The wall on the left is actually structural and starting to sag, so getting some support in there is high on the priority list.
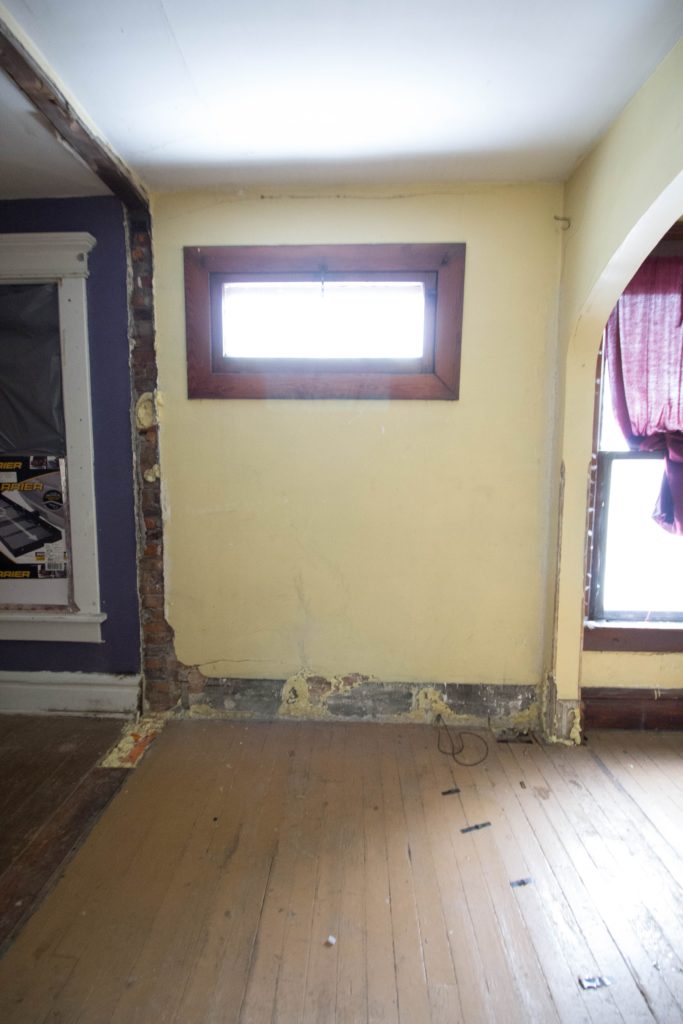 Here’s a different view of the soon-to-be bathroom. We’re going to move the doorway over a bit to the left and open it up into the hallway.
Here’s a different view of the soon-to-be bathroom. We’re going to move the doorway over a bit to the left and open it up into the hallway.
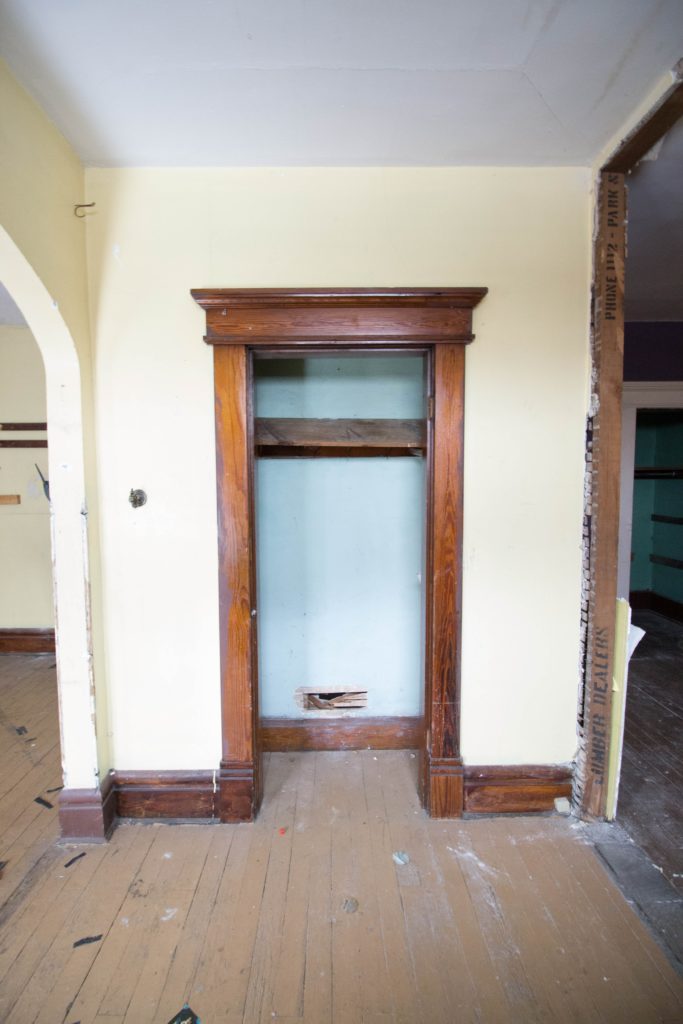 This is what the second bedroom looks like. This is one of the only rooms in the house where the woodwork is painted, and we’re not happy about it!
This is what the second bedroom looks like. This is one of the only rooms in the house where the woodwork is painted, and we’re not happy about it!
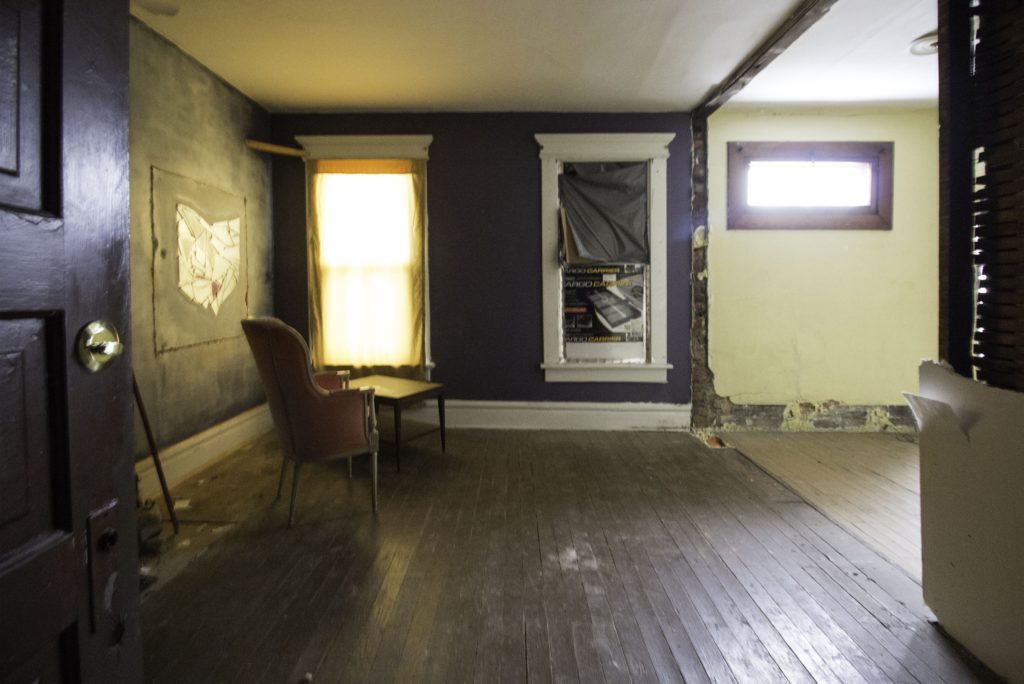 Here’s another angle of the bedroom. Another fireplace!
Here’s another angle of the bedroom. Another fireplace!
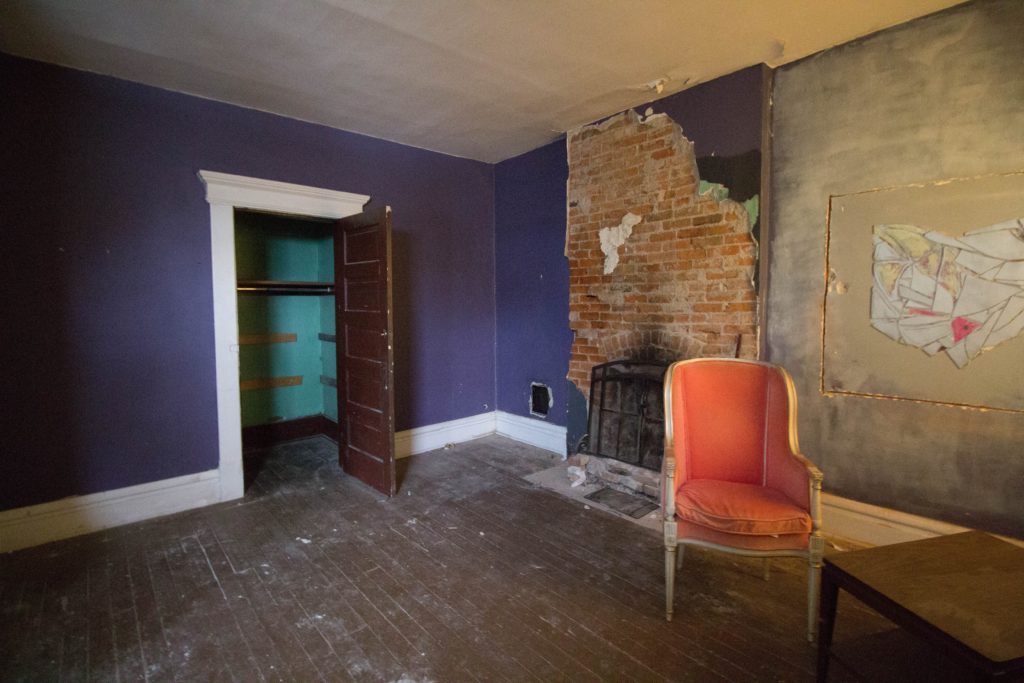
The windows in the 3rd bedroom are still boarded up so we couldn’t snap photos this time. We’ll show it to you next time. We’ll be back in a few days with the 3rd floor plans and progress updates. In the meantime, follow us on Instagram @beginninginthemiddle!
I don’t even know how you can make heads or tails of anything in that house! LOL You are SOOOO BRAVE! You have to be a bit scared taking on a project so big and in such disrepair? I am very excited to follow along and wish you the best!
Thanks Kristin! We’re excited about it 🙂
I get more and more intimidated as you post the tour! The plan is awesome, I am so on the edge of my seat 🙂
Haha! Yes, it’s in prettyyy terrible shape, but the potential is definitely there. We can’t wait to get past the construction so we can start piecing it back together!
Did you guys do the red spray paint to indicate “demolition”? When I saw it on the bathroom vanity, I was reminded of Habitat’s Re-Stores. Do you have a Habitat for Humanity Re-Store in your area? If so, I encourage you to donate your salvageable “stuff” like that bathroom vanity. They will take doors, windows, appliances, furniture – just about anything that’s in fairly good condition. You can get rid of your “stuff” in an ecologically friendly way and get a tax deduction to boot! They, in turn, sell these items at a discount, helping those who want thrifted items, and earning money for their builds.
We love Re-Store! This vanity was not in good enough shape to salvage, esp. considering the history of drugs and squatters at the house, but we do always make a point of saving and donating whatever we can in our projects when it makes sense!