Today, we’re sharing photos & plans for the 3rd floor of our Blonde Victorian! If you missed our previous posts on this project, you can catch up here:
The 3rd floor originally had two bedrooms and a large closet in between. Here’s a snapshot of the existing floor plan. The dotted lines represent walls that we’ll be adjusting/taking out.
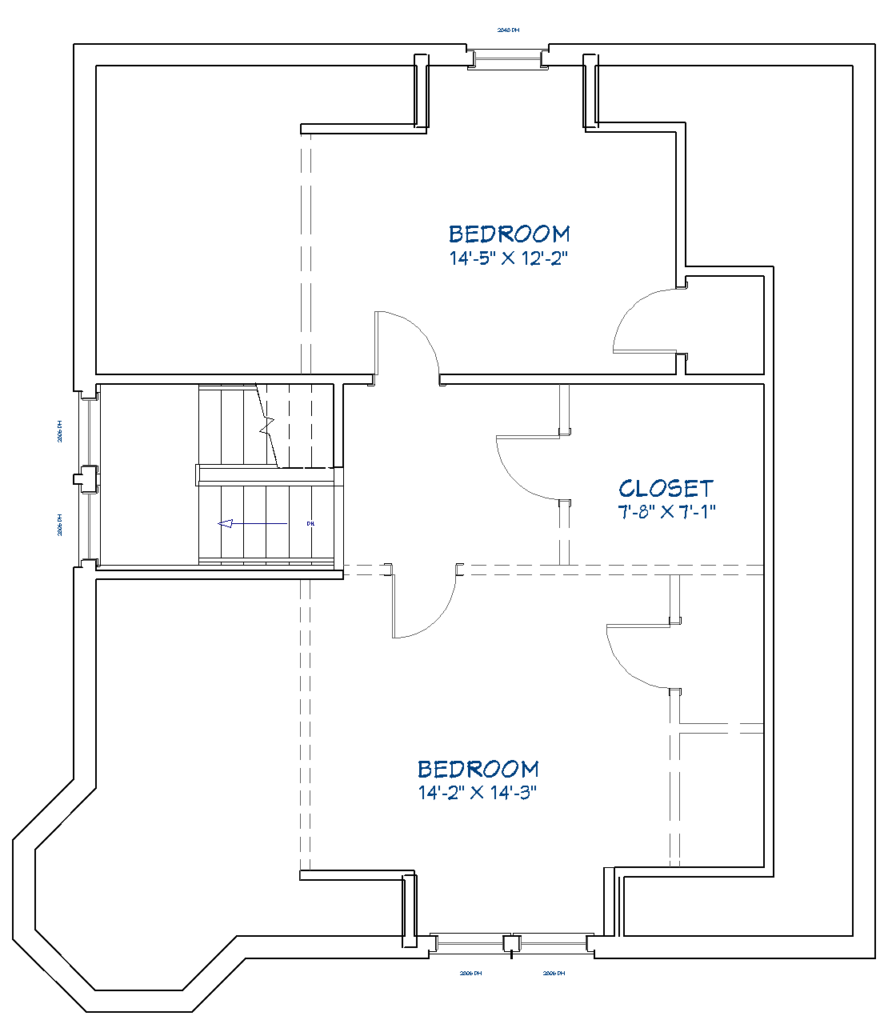
It’s not everyday that we have a large, finished third floor w/tall ceilings to play with, so we’re turning it into a master suite. Here’s our new plan.
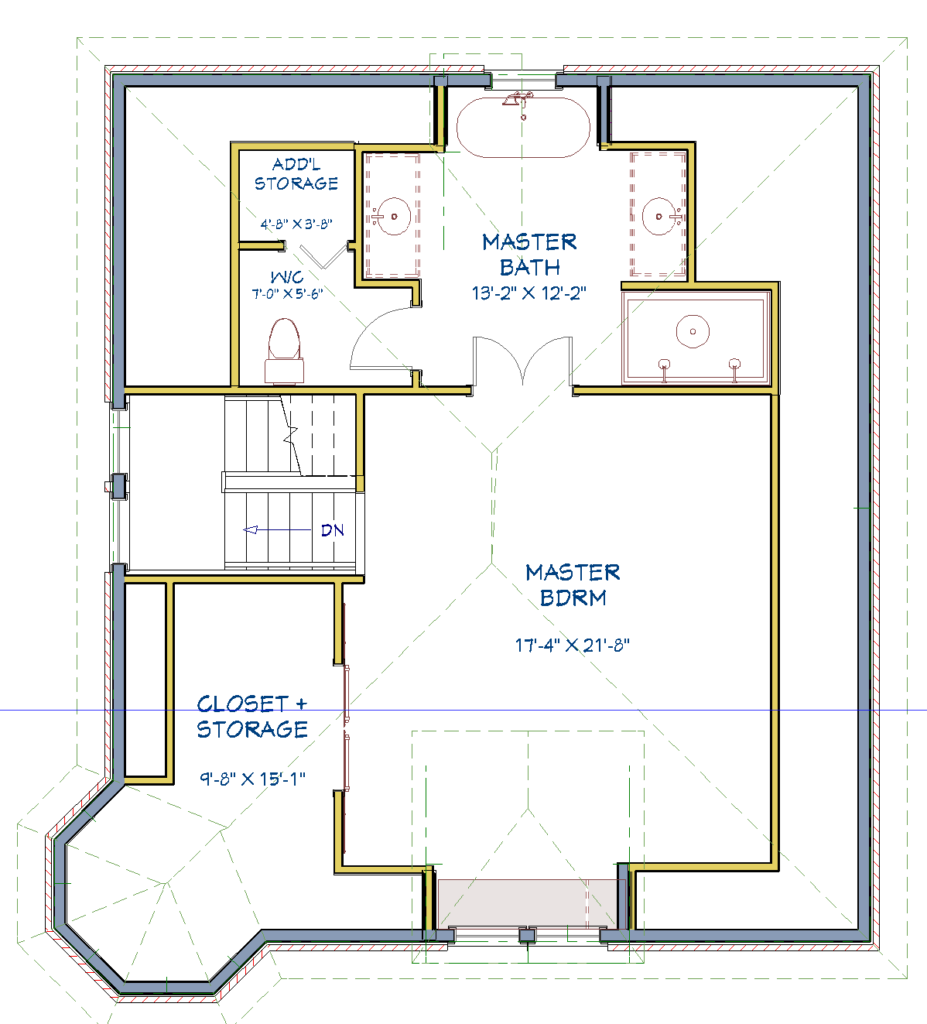
This is what the entrance to the 3rd floor looks like. Lots of natural night coming in from these windows!

 At the top of the stairs, bedroom #1 is to the left, the hall closet is straight ahead, and bedroom #2 is to your right.
At the top of the stairs, bedroom #1 is to the left, the hall closet is straight ahead, and bedroom #2 is to your right.
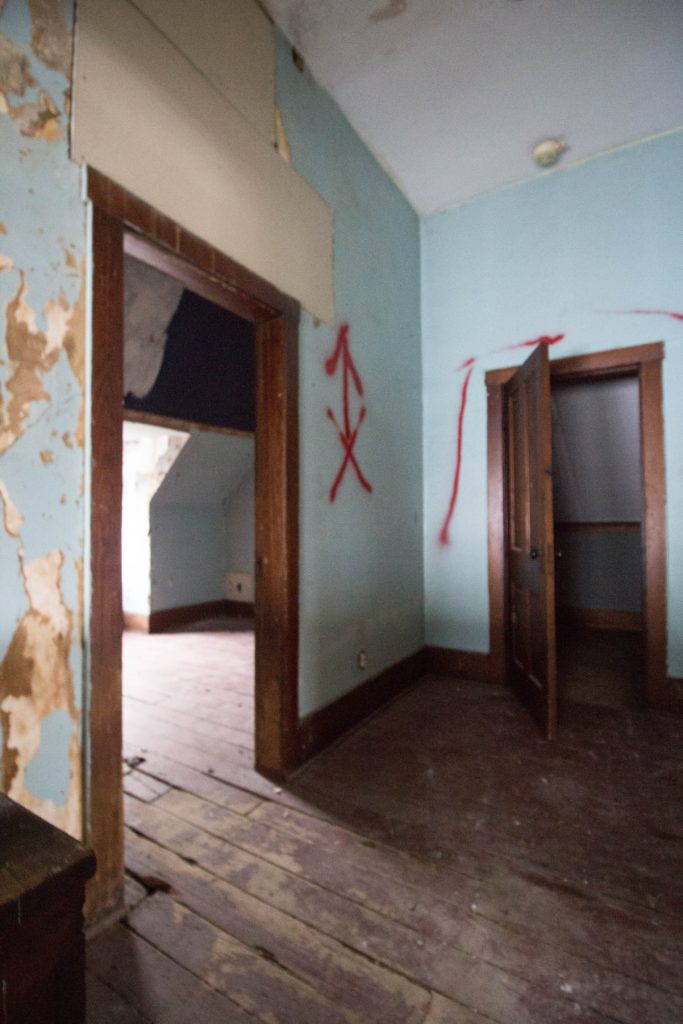
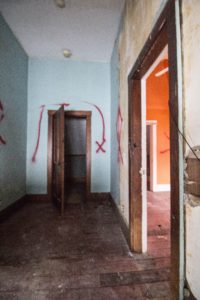
Bedroom #1 on the left is where the future master bathroom will be. The nook in front of the windows is the perfect spot for a clawfoot tub, right?
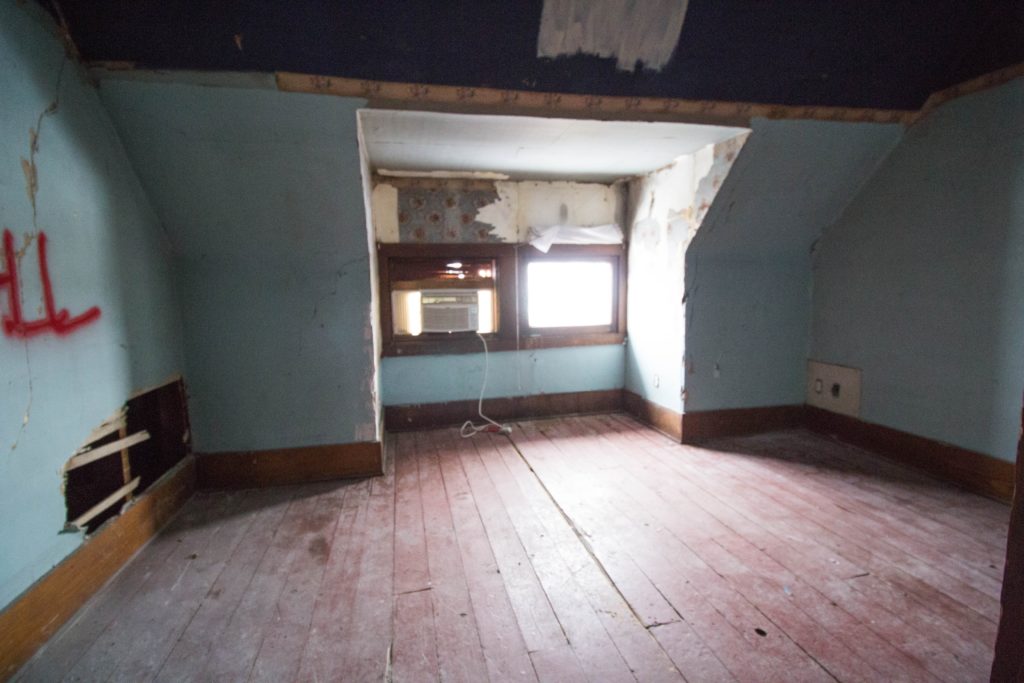
To the right of those windows is a wall with a small closet. In our new plan, the first vanity will be on the left, and the shower will be on the right in front of the old closet. Can we also talk about these ceilings? 10′!
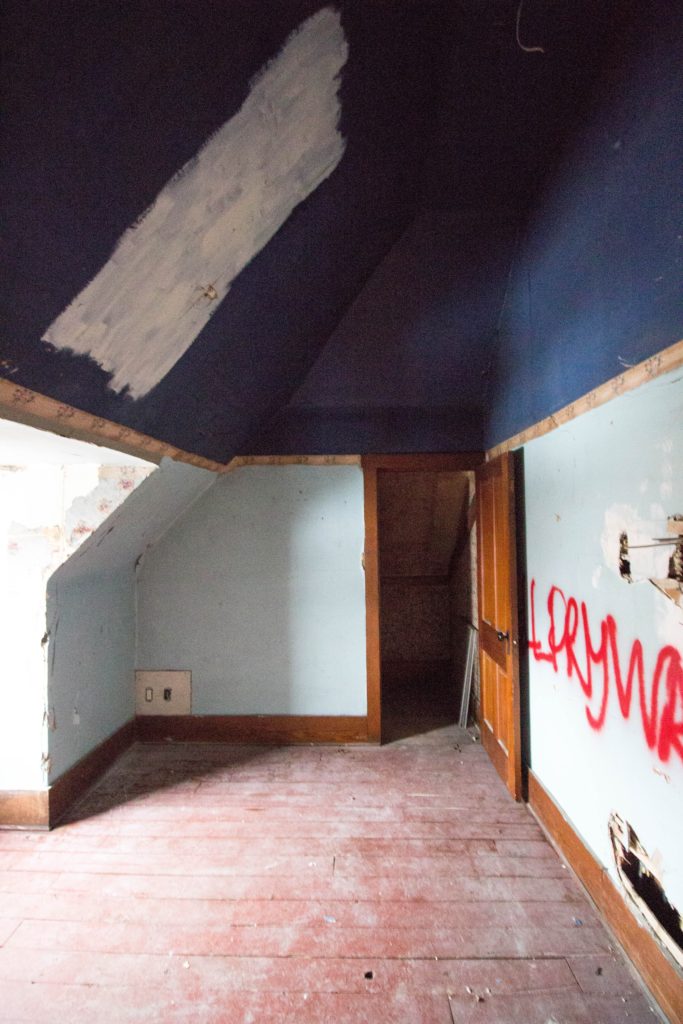
Here’s the view from the other side of the room. The water closet will be on the left of this wall, and the second vanity will be on the right.
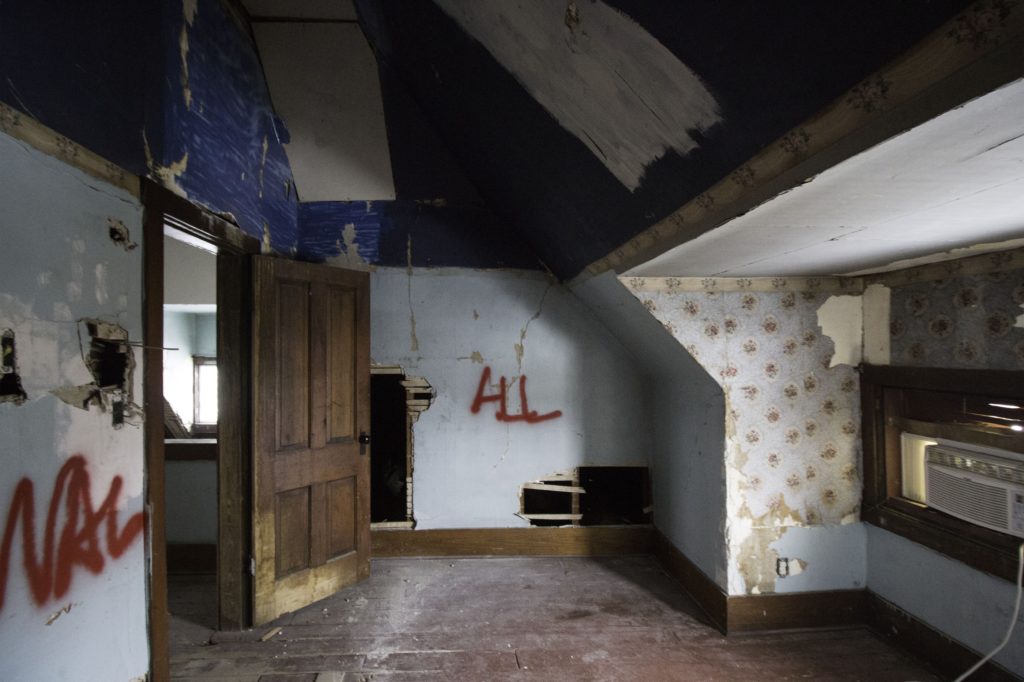
We’re going to move the bathroom entrance to the middle of the wall and replace the 30″ door with a larger set of antique double doors, like the ones below. They’ll add elegance to both the bedroom & bathroom spaces, and highlight the tub as a focal point in the bathroom.
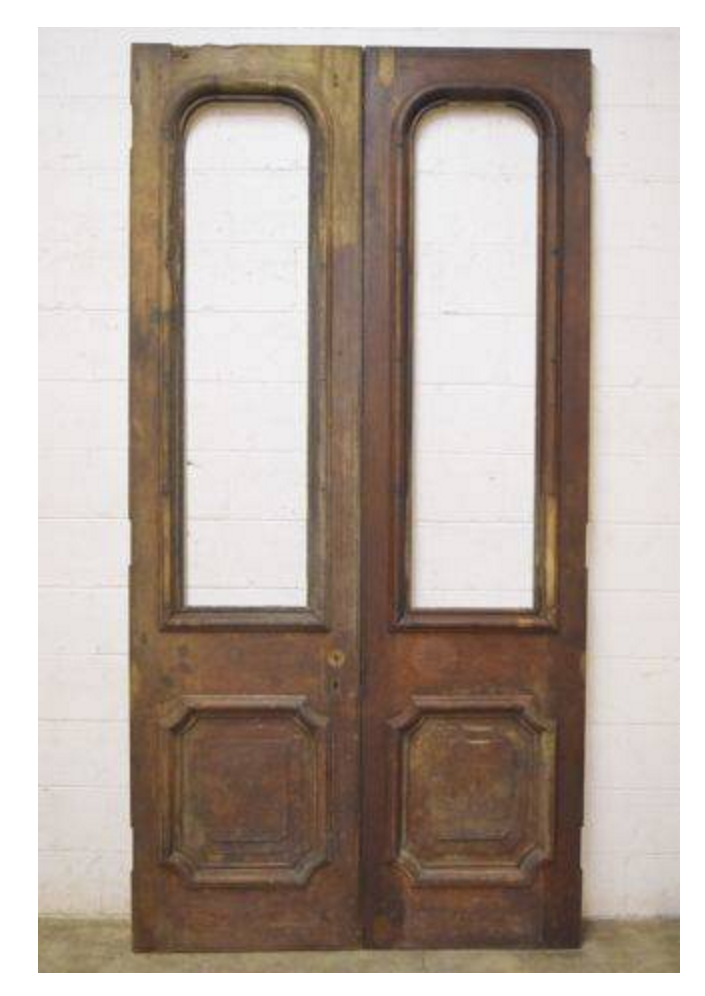
Onto bedroom #2: the orange room.
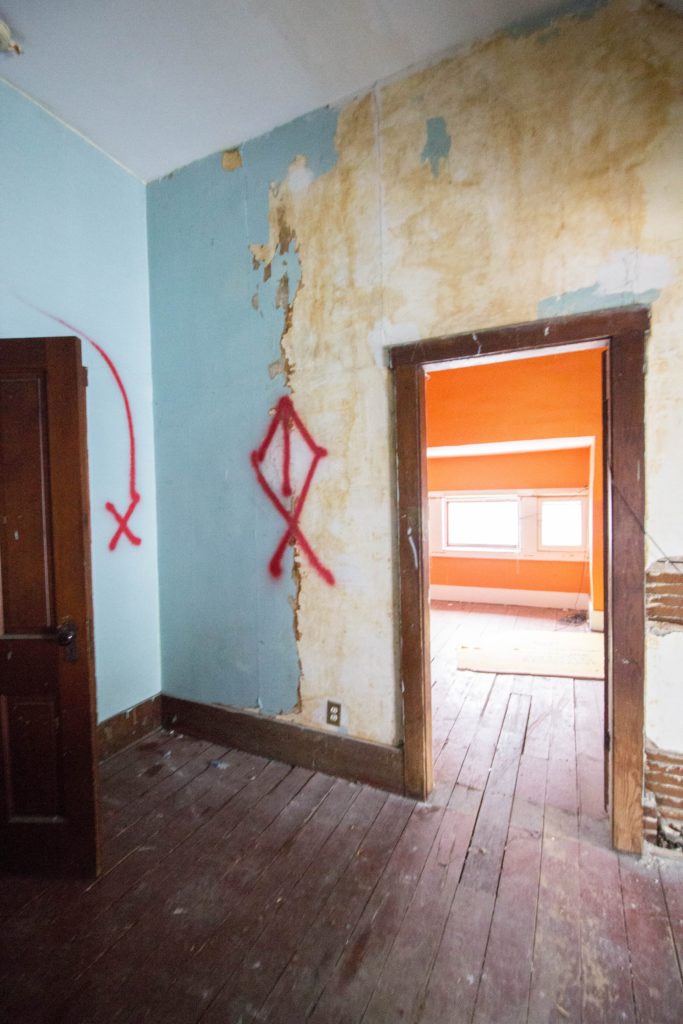
This bedroom is very similar in size to the first one, but the windows are about 12″ wider. A built-in window seat is in the cards for this nook, which is in the front of the house & faces the street.
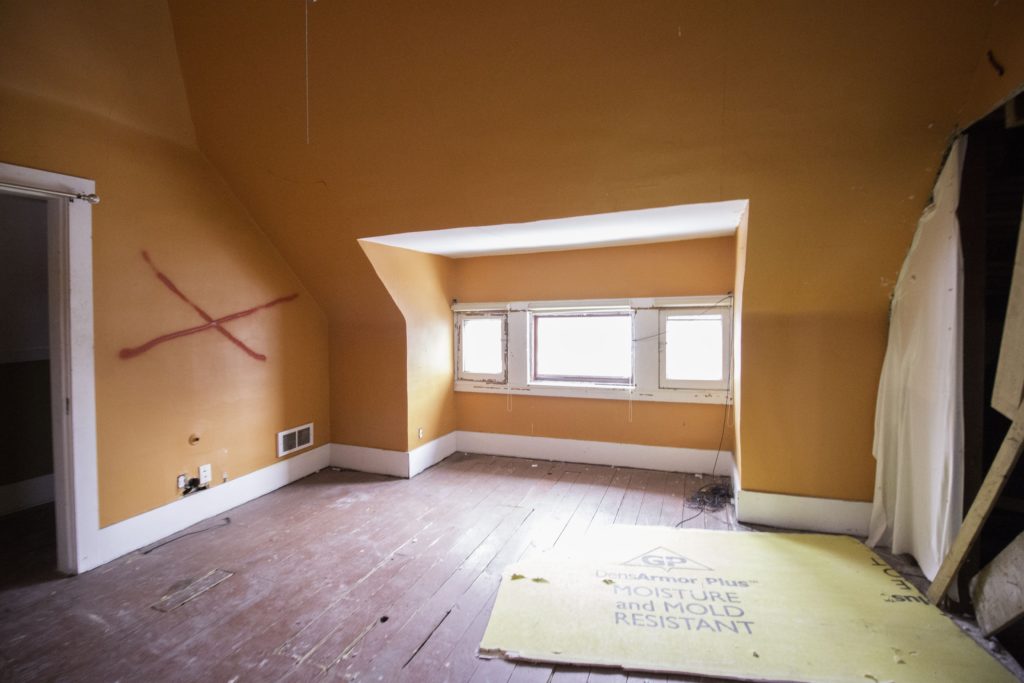
Here’s the view of bedroom #2 looking left. This wall between the bedroom and the old hallway will be coming down to open up the space and make it one big room.
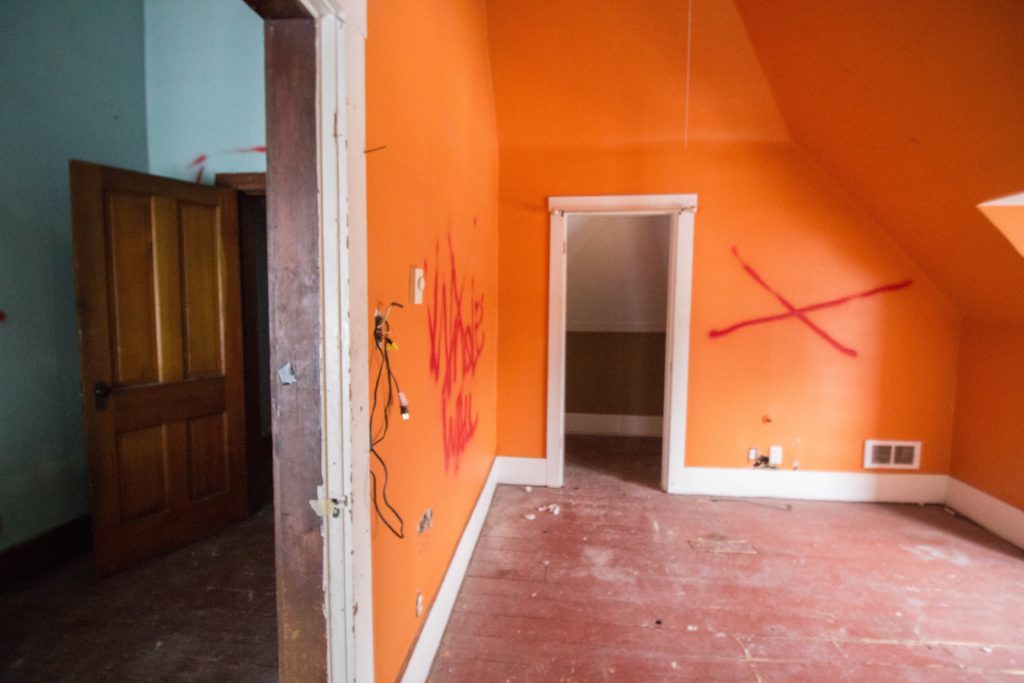
Here’s the view looking right. As of now, we’re planning on putting a large closet along the wall with the big red X on it. Note: super tall ceilings, again! (We’re kind of excited about the ceilings, can you tell?)
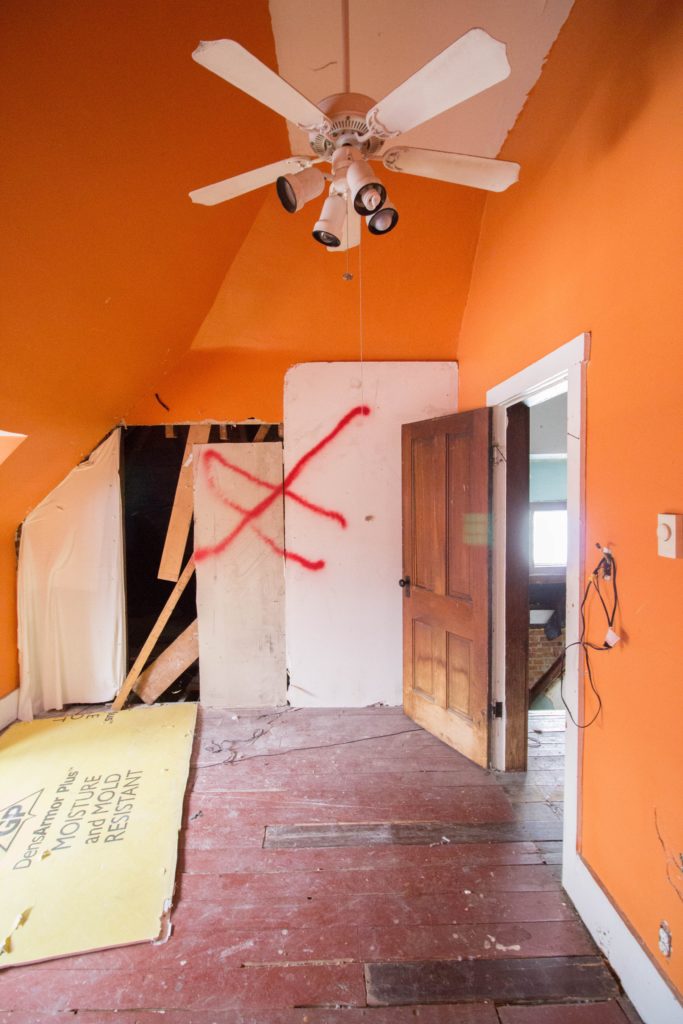
That’s all for now. Since we started this post, demo has begun, so we’ll check back soon with more updates! In the meantime, be sure to follow us on Instagram.
B+C
I am totally hooked! The upstairs master is going to be dope!!!
Thanks Karen! We’re excited!
[…] Let’s go back in time for a sec and look at what the third floor layout used to be. There were two bedrooms, a large hall and a large closet. If you missed our full third floor “before” tour, you can check it out here. […]