It’s been awhile, friends. So much has happened since we shared that we bought the B&B last year. I’m happy to have some time to fill you in on everything.
How it started…
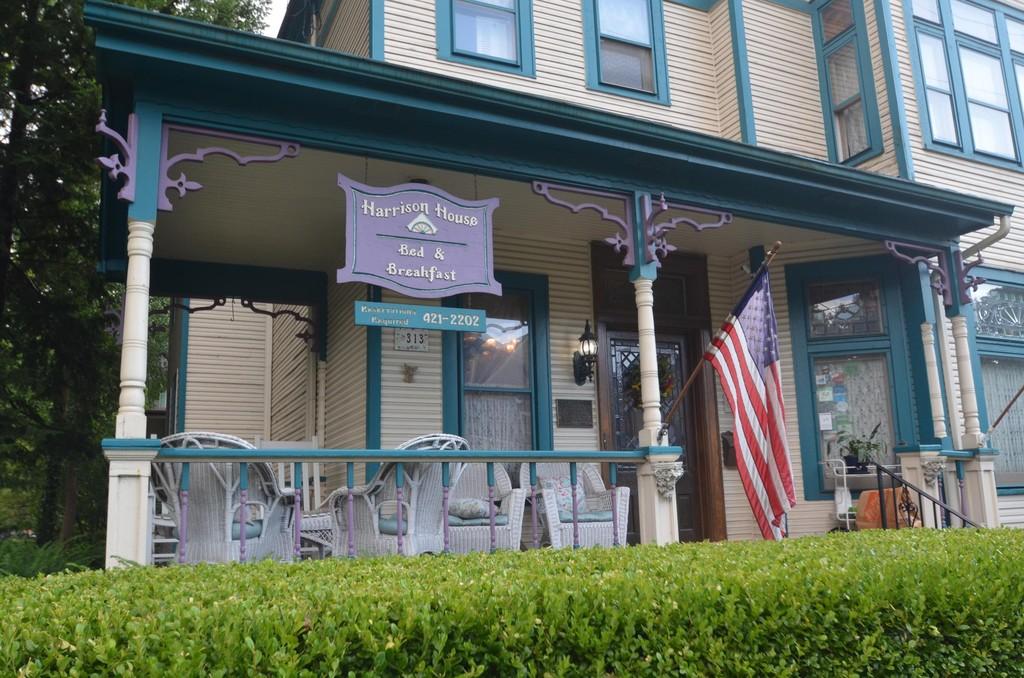
Owning a Bed & Breakfast has been a dream of mine for many years, and I was so excited to find out that The Harrison House was for sale back in 2020. Our friends who live down the street knew we had been talking about doing a boutique hotel-type project and sent us the listing. It looked like a perfect fit, but we knew we’d have to update both the house and the business to make it viable for us. It was also the first year of Covid and the future of the hospitality & travel industries were uncertain (like, would people even want to stay at B&Bs and hotels again?) But we recognized that it was a special home in a special location with a lot of history, and decided to take a chance on it.
Part of Harrison was dated in a good way…
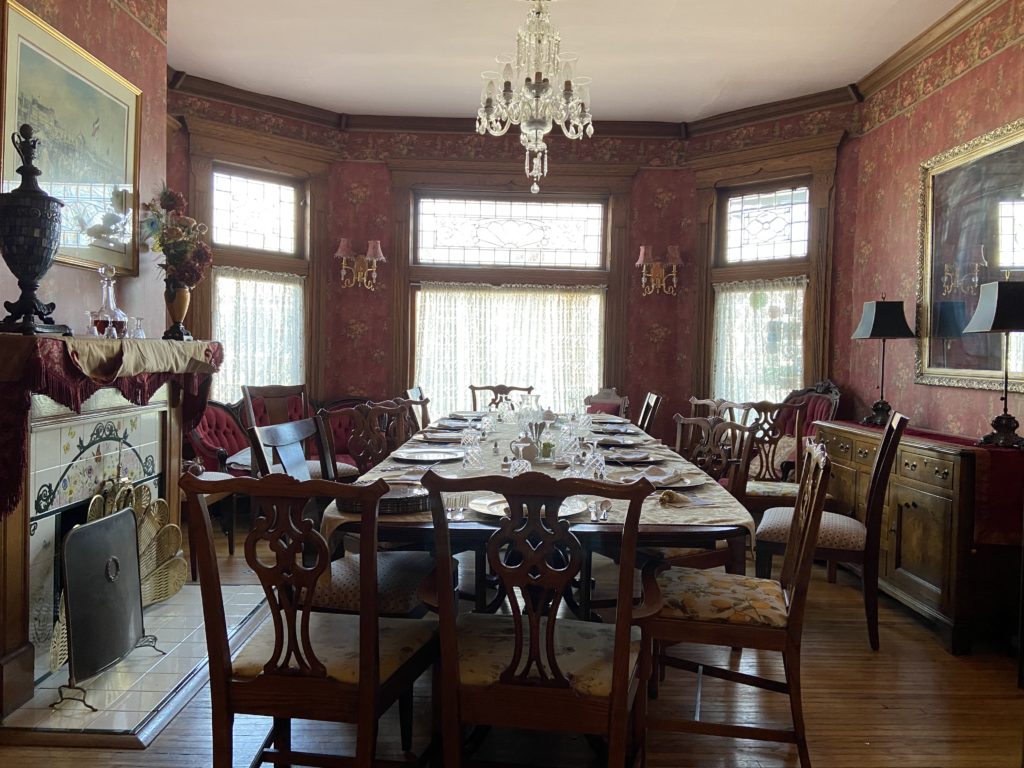
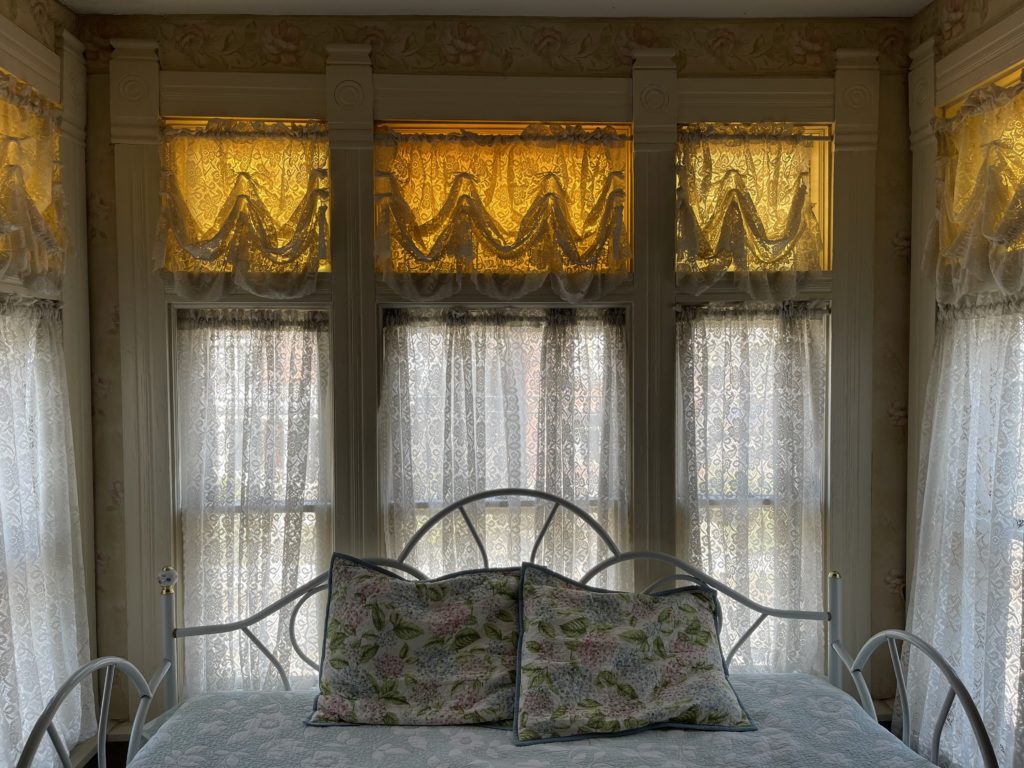
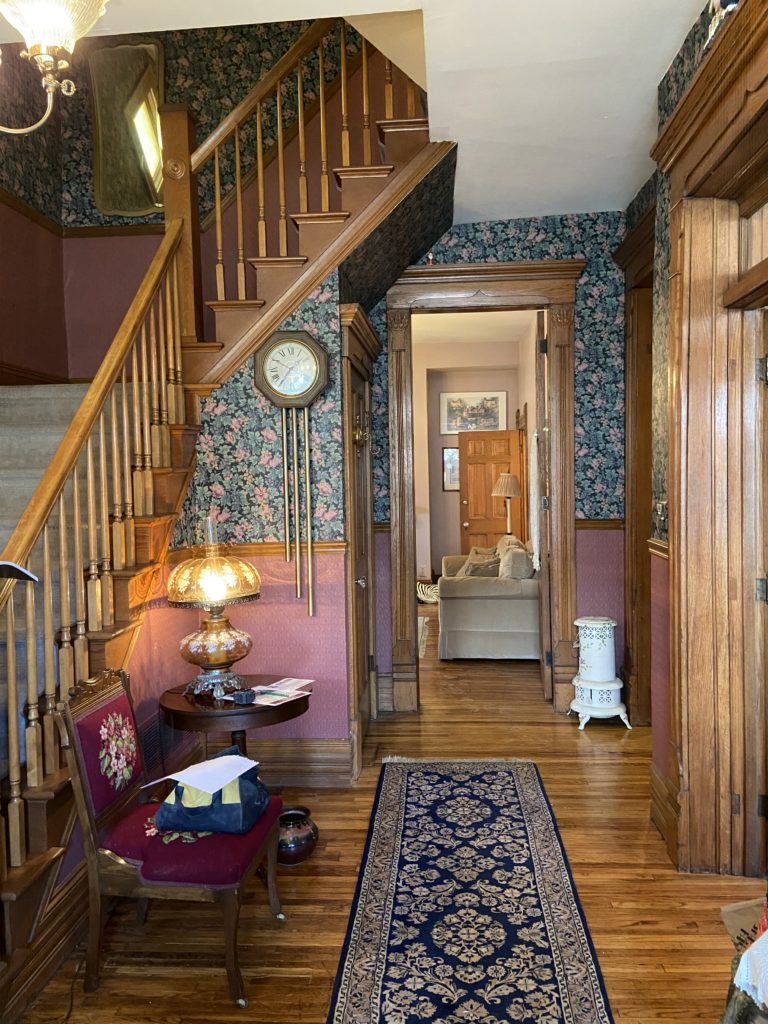
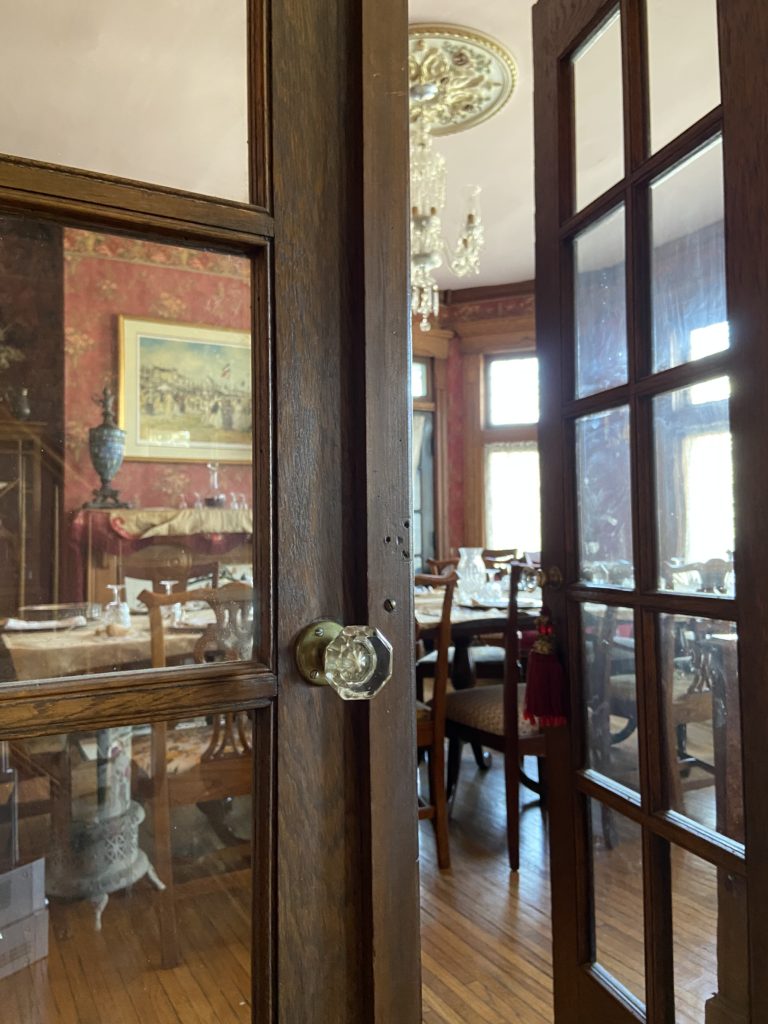
… and part was ’80s dated, which was naturally very exciting.
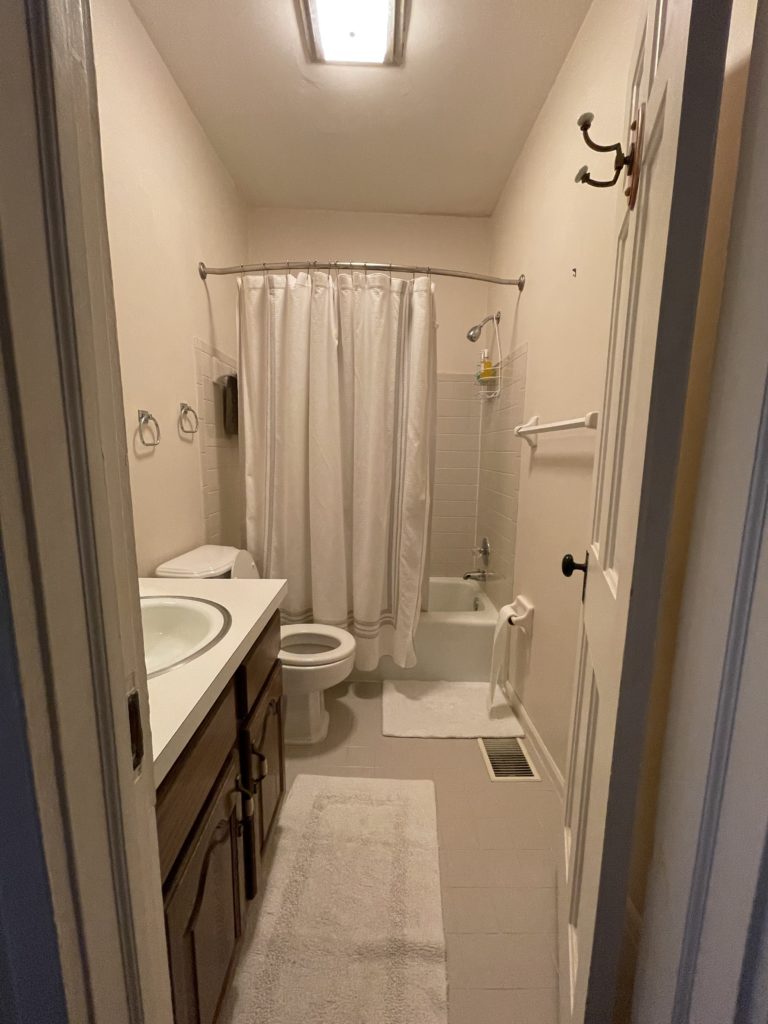
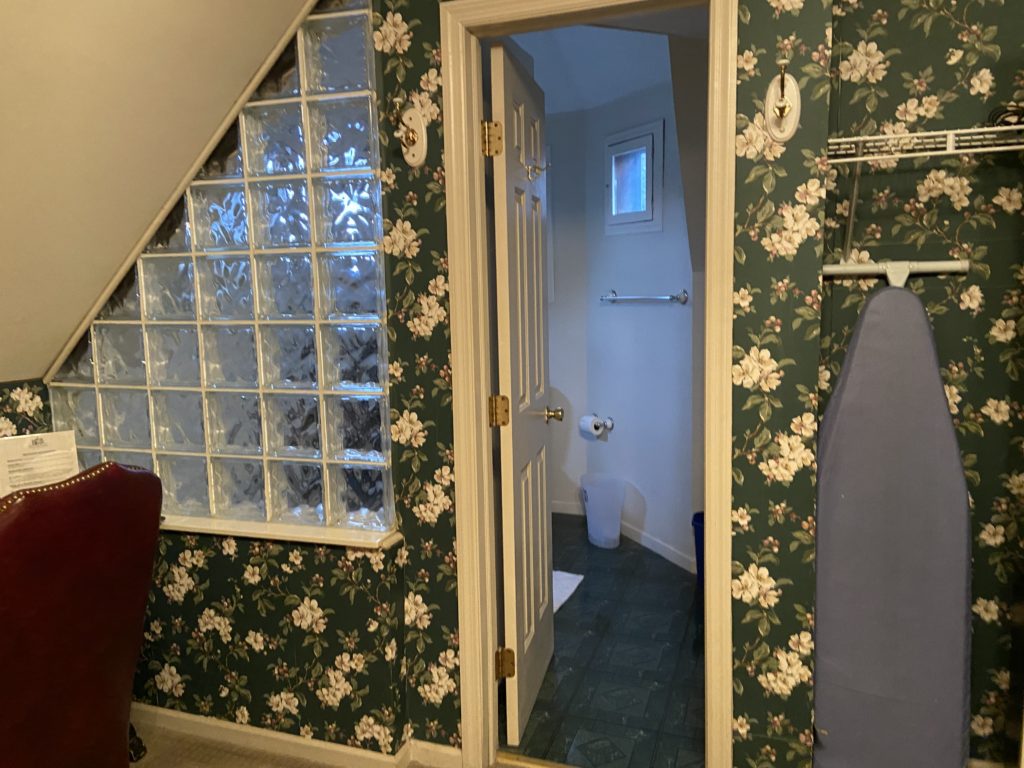
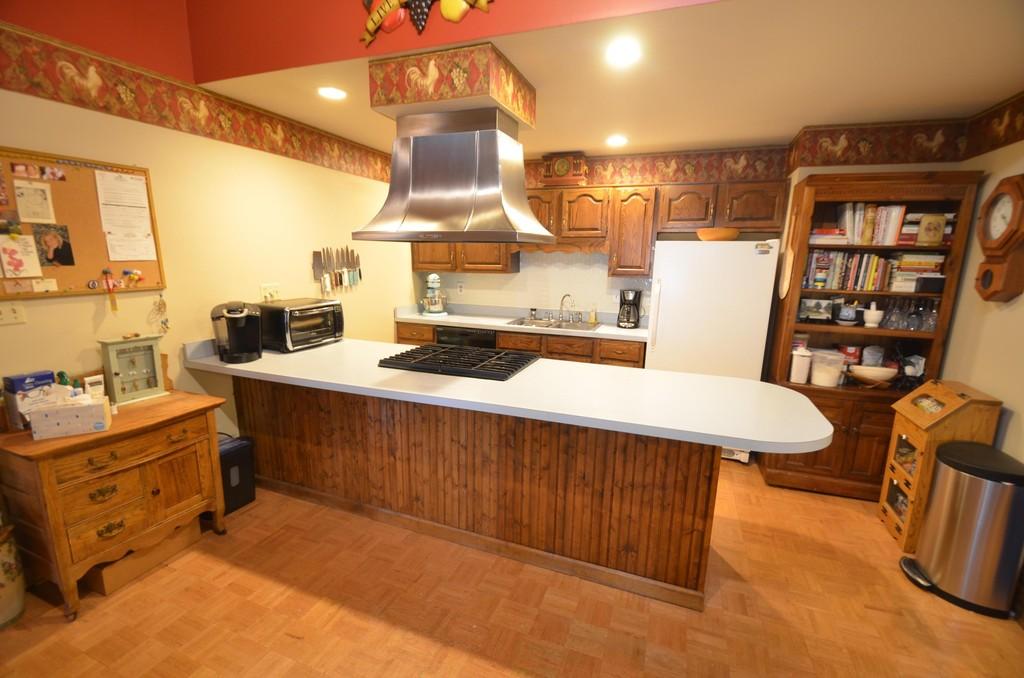
Our plan was to close the business down during renovations, which would be mostly cosmetic with the exception of converting some of the unfinished attic space into 1-2 more bedrooms. We wanted to work within the existing footprint of the home as much as possible, and keep as much as we could intact. We appreciated the fact that the house has been a known B&B that was in business for 30+ years — having it already set up in terms of zoning, etc. was a big plus. We hoped to reopen our doors within 9-12 months.
Surprises
After closing, we started to realize that nearly every expectation we had about this project was wrong. The city made us aware that the house was actually not zoned correctly for its use, and we’d need to obtain a variance from city council in order to continue using it as a B&B.
The zoning issue alone wouldn’t have been a big deal if we hadn’t been planning on doing any work to the house, but we were. The variance process resulted in a “change of use” for the building to Group R-1 (multiple units for transient use – hotel / motel / boarding house) from R2F (2 family house). Now that we were officially in this new use group, we’d be subject to a whole new set of stringent provisions for life safety, and would be renovating under the commercial building code, not residential as expected. Things like fire suppression (fire-rated doors, ductwork, walls, and ceilings), fire alarms and sprinkler systems, ADA requirements, commercial kitchen equipment, and a new egress staircase addition were introduced into our reality and would collectively triple our budget off the bat.
We knew that if we wanted to do any work to the house (other than things that don’t require a permit, like painting, new carpet etc), we’d have to do an extensive, full gut renovation —- far beyond anything we ever intended to do. At the same time, we knew that if we kept the house as-is and made no improvements, we’d barely break even each month… not to mention the risk of maintenance issues and other problems that would surely arise over time.
We considered other uses, like renovating & renting it out as one big vacation rental on VRBO/Airbnb to avoid having to do all of this. We also considered pretty much every other option out there, but nothing excited us the way a true B&B did. Given it’s history, we really believed in it and knew we wanted to make it work… just had to figure out how.
Plan Submission + A Pause
We spent nearly all of 2021 researching commercial code requirements and having discussions with different architects. At the end of the year, we finally submitted plans to the city — right around the time when we were hoping to be open again.
The city’s feedback on our plans was prompt and reasonable, but they had a few small change requests that impacted our floor plan in a big way. I think it was a hallway that needed to be widened… something like that. Addressing that request started a domino effect of other design changes, questions and doubts. Did we even like the plan we came up with? Did we rush it? Was it all going to function the way we needed it to? There are so many factors to consider in a project like this that go well beyond a normal renovation, and we were learning what we needed in real time.
We made the decision to take a pause and go back to the drawing board with our architect. This would allow us to take a fresh look at the plans holistically and advance our designs on both the interior and exterior. We knew we were going to be risking everything for this home, and wanted to minimize regrets down the line about things we could address now.
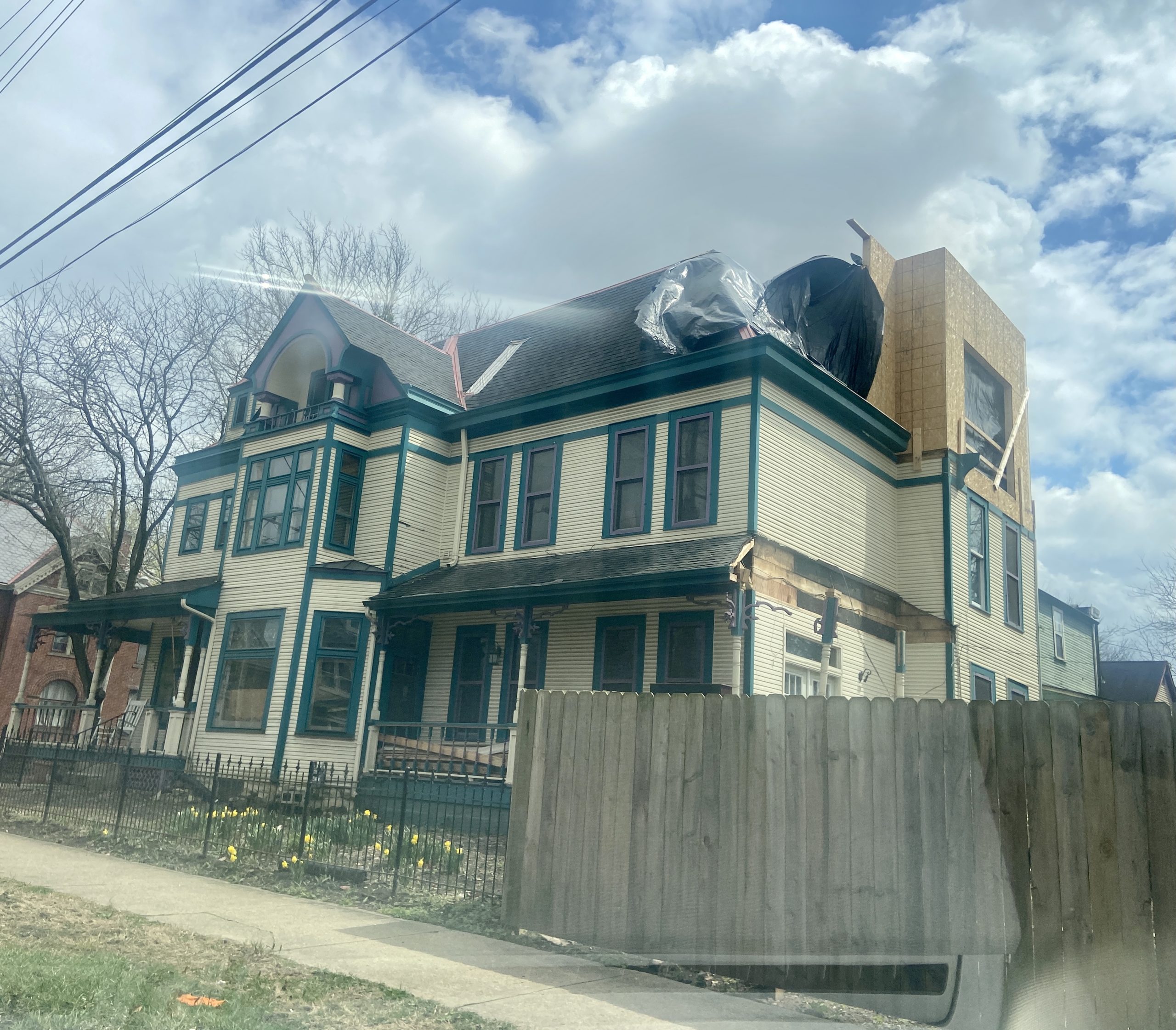
How it’s going
What we expected to be a 2 month redesign process turned into 6+ months. The house has been sitting all this time (we’re sorry, neighbors), but we’re almost there. The new plans are a big improvement over our old ones, and despite them taking so much longer than we expected, we finally feel good about moving forward with them. That’s worth something, right?
On the bright side, there have been a few silver linings in all of this. During demo, we found some issues and quirks that we would have missed in the cosmetic renovation we had planned… charred studs that were creating structural issues, mold behind a newer wall we hadn’t planned to take out, weird wiring, and crumbling brick chimneys. We also discovered lots of new wood studs (yellowy pine vs the aged dark brown pine in 100+ year old homes), drywalled walls vs plaster, and patchy flooring under carpet, which confirmed that the home had already been gutted and reoriented at least once before. Being forced to start with a completely blank slate turned out to be an ok thing. For the house at least, not our bank account…
I have to believe that someday in the future, we’ll be thankful for everything we’re learning and all of the mistakes we’re making. We truly care about creating a special place filled with thoughtful details and history and intentionality, and with that has come really, really hard work and learning and stress and pressure that we are feeling every day. It has been an emotional roller coaster, with lows that have made us question every decision we’ve ever made in our business, and highs have made us feel like we’re living our dream (but mostly the former so far, if we’re being honest).
While we wait for construction to resume again, we’re trying to put our energy into things we can control and stay present for our girls. I’m thankful that our vision has remained crystal clear throughout all of this, and that we’re still feeling as excited as ever to bring it to life. In the meantime, I’m dreaming of the day I hear the framing nail guns going again and get to walk on our new herringbone floors with my socks on and hang our sign out front and look out the turret balcony onto the beautifully landscaped backyard and welcome our first guests. It’s going to be good.
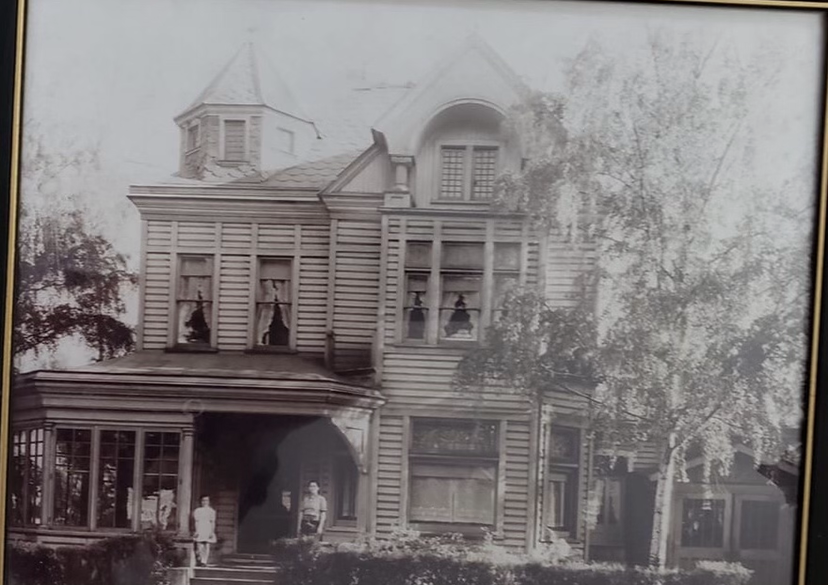
I know when you finish it will be amazing! Can’t wait to see how you modernize everything and know it is just what the Short North is waiting for!!
THANK YOU Lisa! It’s been tough so far, but the best is yet to come. <3
Can’t wait to see it! Is this in the short north? Can’t remember where it as! I am sure with your touch it will be amazing!
Harrison West! Thank you, we hope so ♥️
I’m so excited to see the new plans!!!!!
Good luck!
We just binge-watched the whole series but were left hanging at the end not knowing if you opened or not. We couldn’t find you under either the old name or the new name you were considering Hotel Plaas. Are you going to update this blog anytime soon as the last comments & replies were in 2022 and we’re now in 2024?
Hi Michael, thank you so much for watching! Hope you enjoyed it. Yes, the blog definitely took a back seat for a few years while we navigated our project — something had to give. However, we do still have quite a bit of work left to do to the house before we open, and we’re excited to share that process here on the blog and on Instagram @beginninginthemiddle over the next several months. We also have a newsletter that we send out periodically — if you’re interested in signing up, you can do that here. And last but certainly not least, we decided on Hotel Plaas for our hotel name and have a website in the works — hotelplaas.com. There’s an email signup page displayed for now while our development team finalizes the design. Hoping to be live in March. I hope this helps!
Brian deserves a medal for all his back breaking work.
Yes! More than one ♥️
Have you read the following article by the previous owner & wonder how the ghosts are dealing w/all the new construction:
https://harrisonwest.org/wp-content/uploads/2017/12/Harrison_House_Bed_And_Breakfast.pdf
We were curious about this when we first bought the house in 2021. We haven’t experienced anything!
Hello, we also binge watched your show, it was great! I live in Alberta, Canada and am coming to your city tomorrow for a few days and am excited to see your place in person. I am staying only a few blocks away. So, so much work for both of you. I wish you success.
Phew, it has been a lot! But so rewarding to see our ideas come to life. We plan to be open this fall. Can’t wait!
Are you open yet?
Loved watching the show,
Thank you for watching! We’ll be open this fall. Can’t wait to share more.