It’s time for another room reveal in side #2 of our Franklinton duplex. If you missed our kitchen reveal, check it out here. And if you missed our progress tour with before photos of the whole house, check it out here.
Of all of the rooms we’ve renovated and decorated, this bathroom is my favorite project so far. The mix of the exposed brick, subway tile, charcoal floors, reclaimed wood vanity and fancy chandelier created a really special space.
It’s hard to believe it all started looking like this. The obstacle blocking half of the doorway was the tub surround. There was no waterproofing or tile or anything on the inside, just drywall!
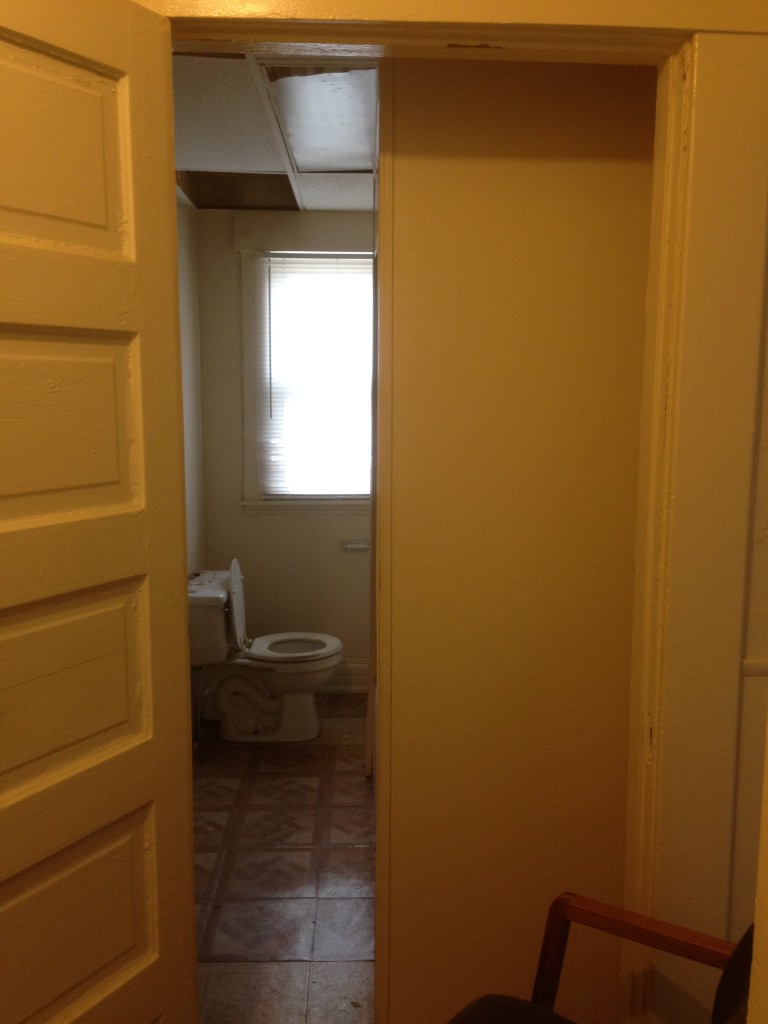
Behind the tub was a little toilet/vanity area.
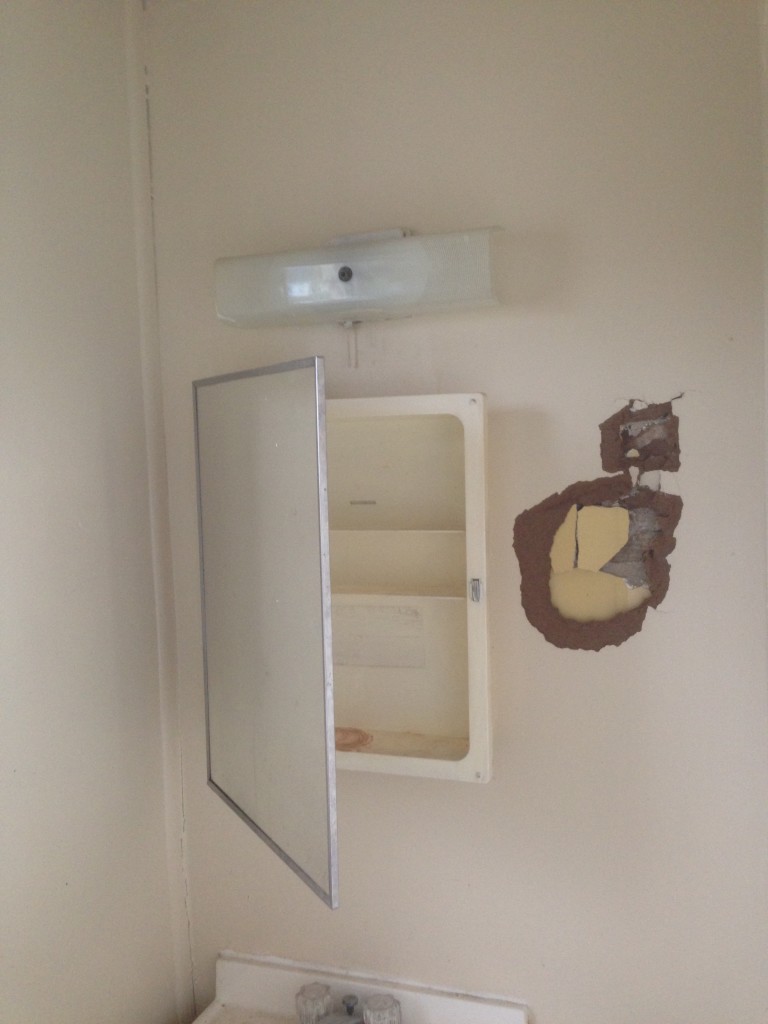
We took everything out of the space and exposed the brick.
To make the space bigger, we took down the wall between the bathroom and 3rd bedroom. The second half of the 3rd bedroom is now a hallway to the finished attic, and a 2nd floor laundry room.
Bryan started piecing together a vanity with some reclaimed wood from the wall we took out, and a vanity top that we salvaged. It happened to be a perfect fit, so we ran with it.
We drywalled the ceiling and two of the walls, and left two walls exposed.
Here is what it looks like now. No more shower in the doorway!
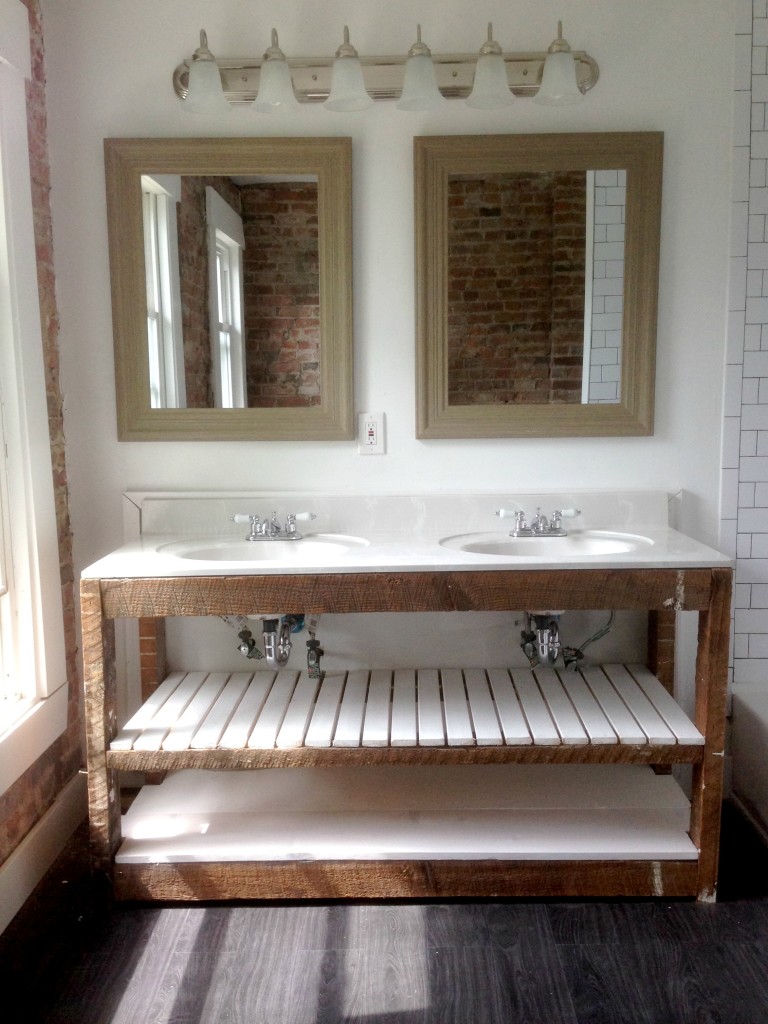
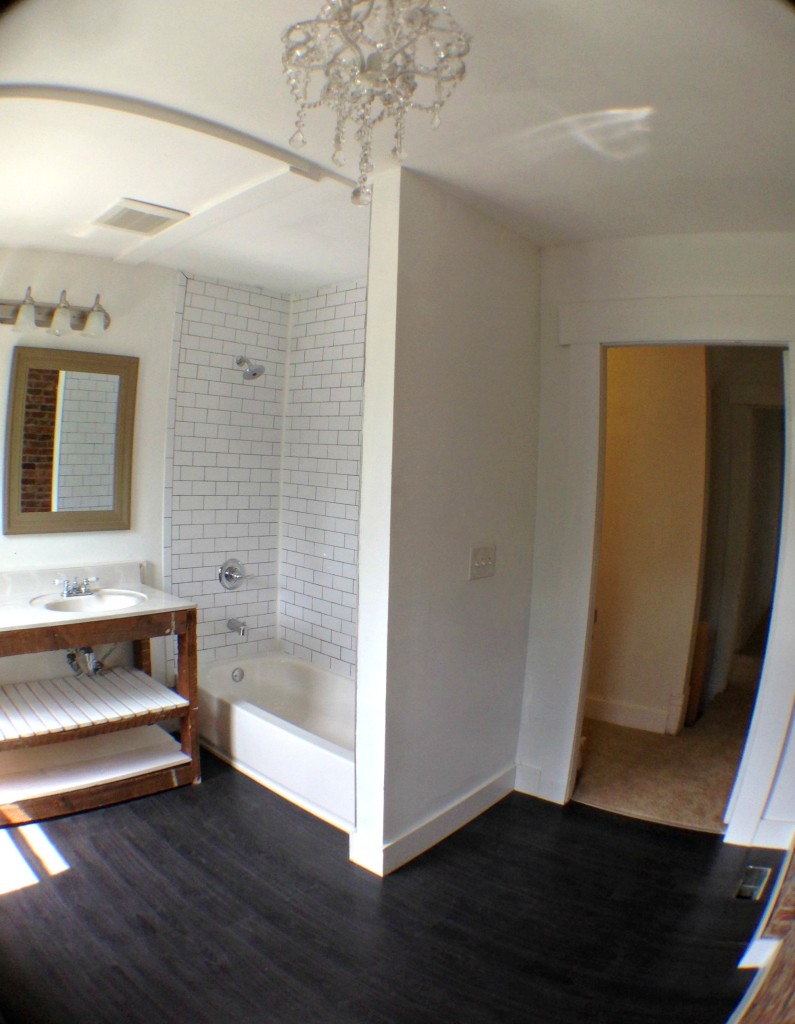
I think it’s safe to say that we’ll be using some of the elements of this bathroom in future projects. We were very hesitant about using vinyl flooring at first because, well, it’s vinyl. BUT, we were pleasantly surprised at how wonderful this one came out looking. They are luxury vinyl planks that interlock, so they’re super easy to install and great in areas that are exposed to water.
Another thing we love about this space is the subway tile. Subway tile is always a classic, and we added an extra wow factor by bringing it up to the ceiling. At $1.25/sq. foot, the added cost and effort for the few extra feet of height was so worth it.
And the chandelier! It was $80 at Hobby Lobby, but using one of those lovely 50% off coupons made it $40. It brings a little glam into the space to balance out some of the more rustic elements, and at that price, it was a no brainer.
Product Information:
Flooring: Smoked Ash luxury vinyl planks – Floor & Decor ($2.39/sq.ft)
Vanity: DIY from reclaimed wood and a salvaged vanity top (score!)
Sink faucets: Teapot 4 in. Centerset 2-Handle Low-Arc Bathroom Faucet in Chrome – $32/each
Mirrors: Target clearance – $30/each
Tub surround: 3″x6″ subway tile ($1.25/sq. ft) & charcoal gray grout ($28.27, but didn’t use the whole thing)
Chandelier: Hobby Lobby 15″ Clear Beaded Chandelier (Reg. $80, purchased for $40). This comes with a cord and plug, so we cut it and had our electrician wire it into the socket like a normal chandelier.
Vanity light: 2014 Lowes clearance (<$25)
Stay tuned for our next reveal of the finished attic space! Also, be sure to follow us on Instagram (@beginninginthemiddle) if you want to see what else we’re up to.
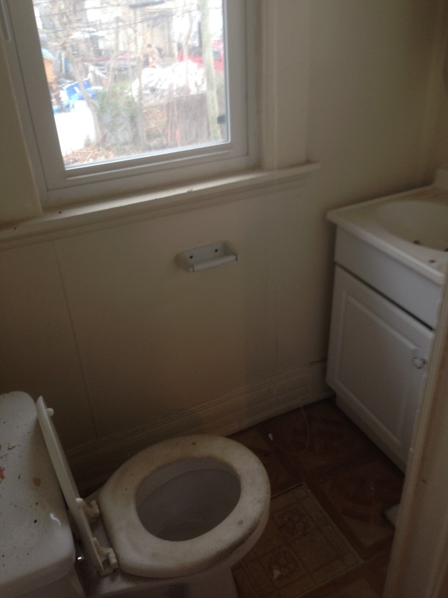
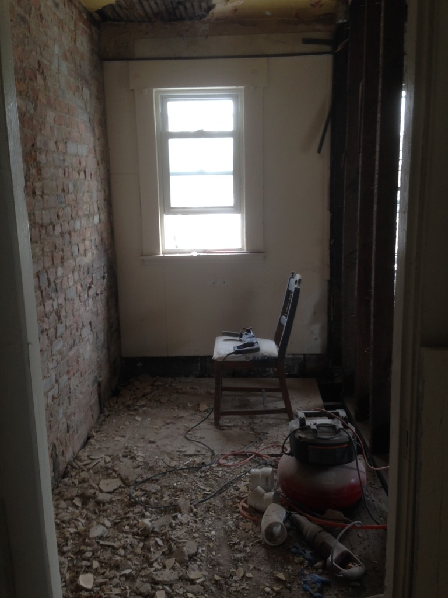
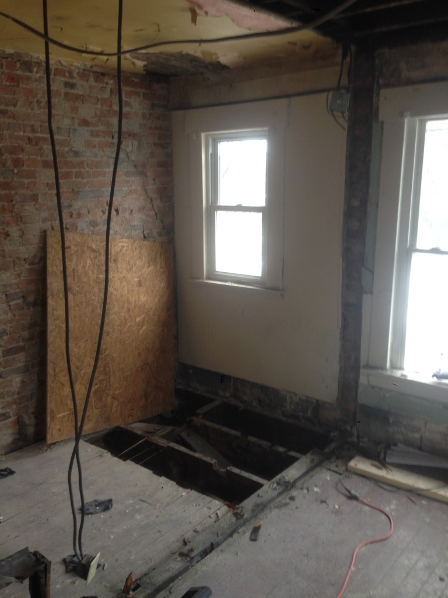
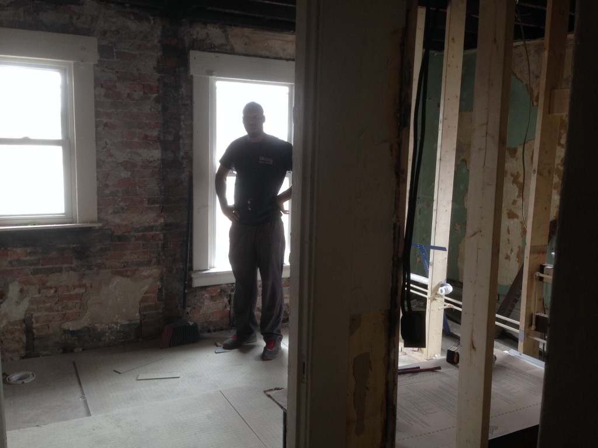
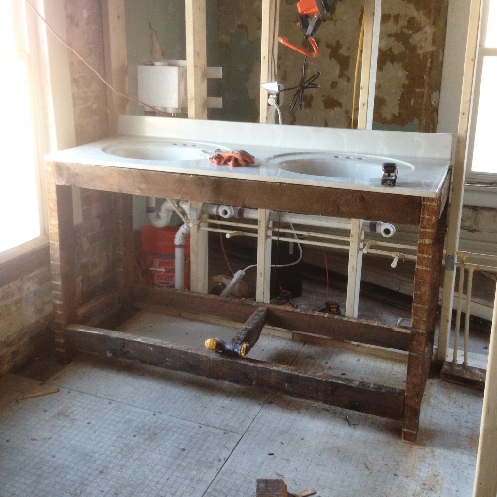
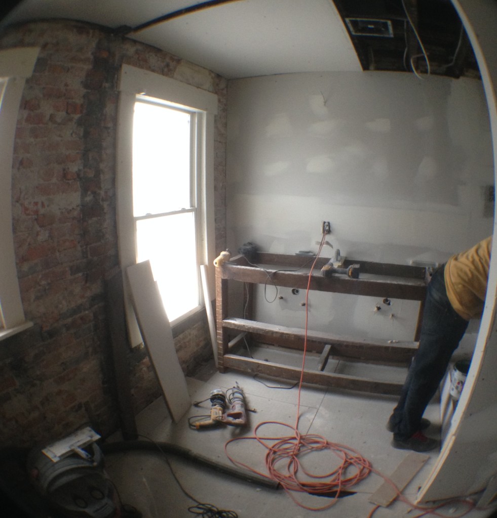
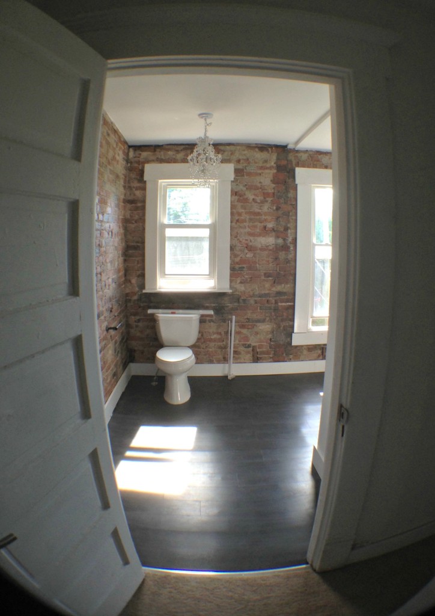
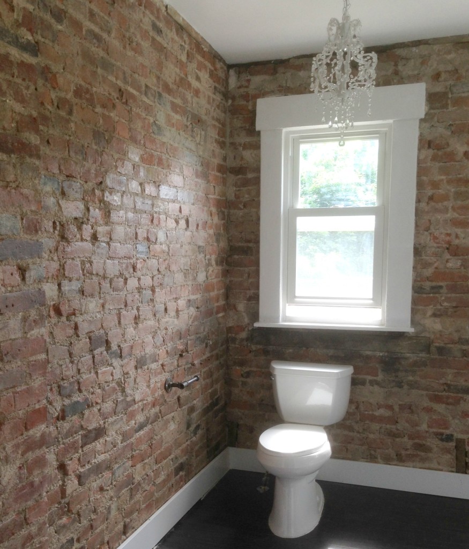
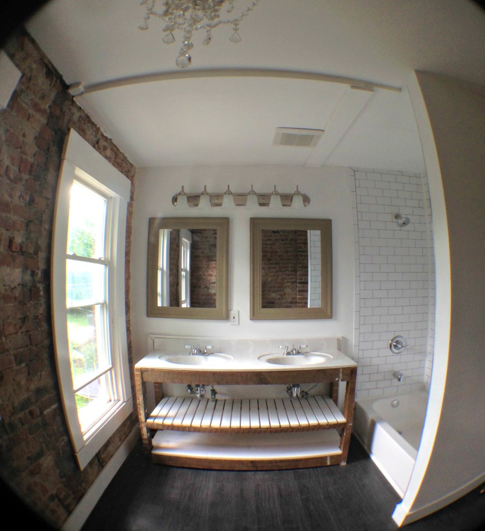
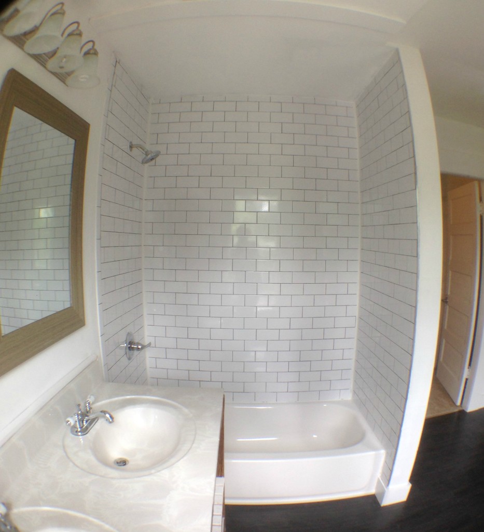
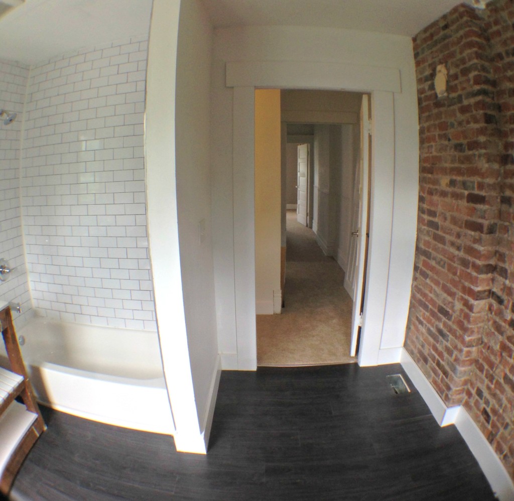
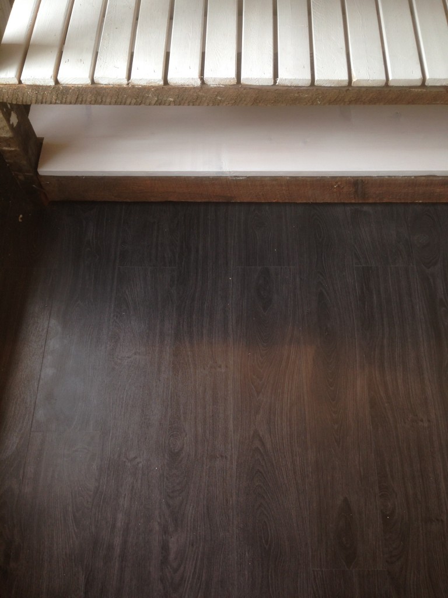
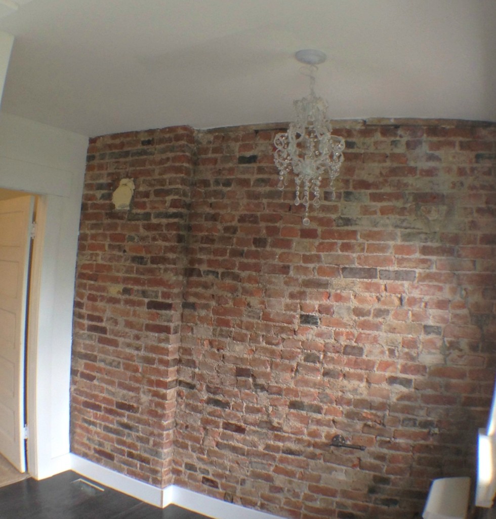
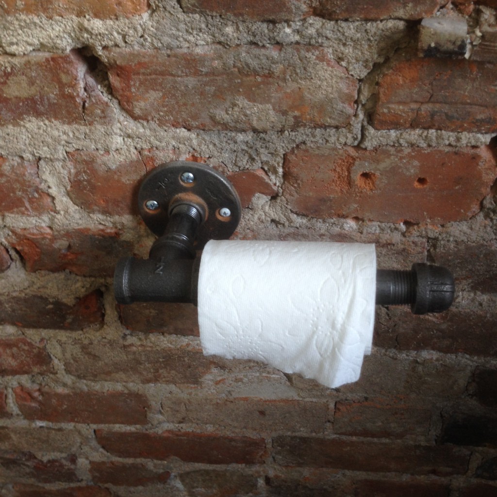
This rustic chic bathroom is an inspiration for many home owners. This kind of bathroom is really good and beautiful.
Wow!! So impressed… absolutely love that gorgeous vintage style brick wall
Thanks John!
This turned out to be so nice! Great work! Thanks for sharing your inspiration.
Great work,the red brick wall makes your bathroom look different,thanks for sharing.