Happy Friday, friends!
It’s been a busy week balancing client project planning, consultations and e-designs with work on our own properties. We closed on our Victorian house in January and are excited to get our plans finalized! While we’re waiting, we’re also chipping away at other unfinished projects at our existing properties. One of those projects is our Pearl St. Project guest suite.
We wrote a little about the quirky Y staircase on the 2nd floor in a previous blog post here. Before we started renovations, the two bedrooms were on one side of the Y and the only bathroom was on the other side of the Y, which meant a mini stair workout was in order every time someone needed to get from the bathroom to one of the bedrooms.
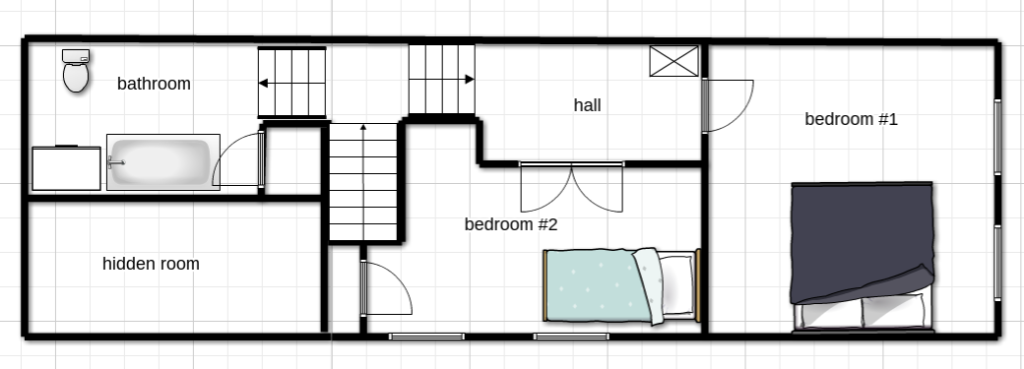
We reconfigured the right side of the stairs earlier this year into one big master suite with a large bathroom, bedroom and private loft accessible from the bedroom.
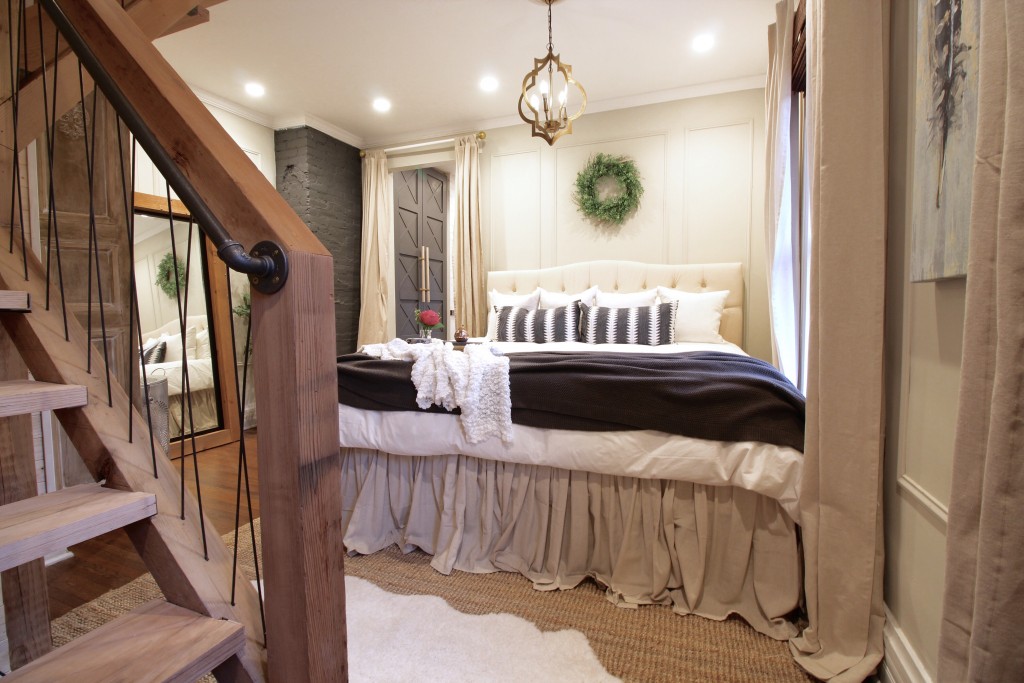
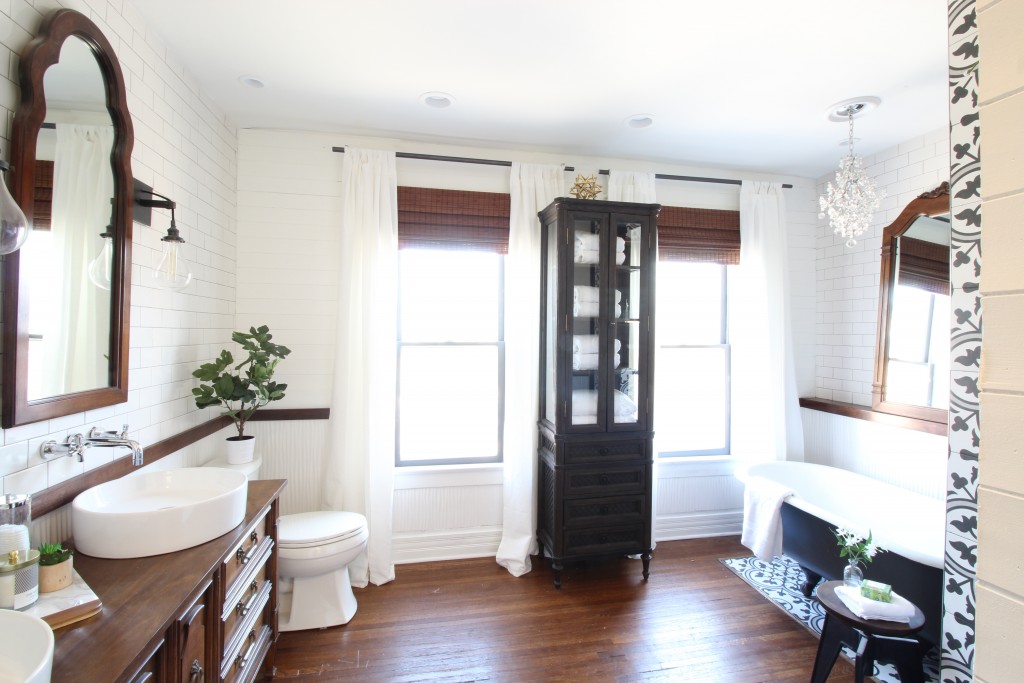
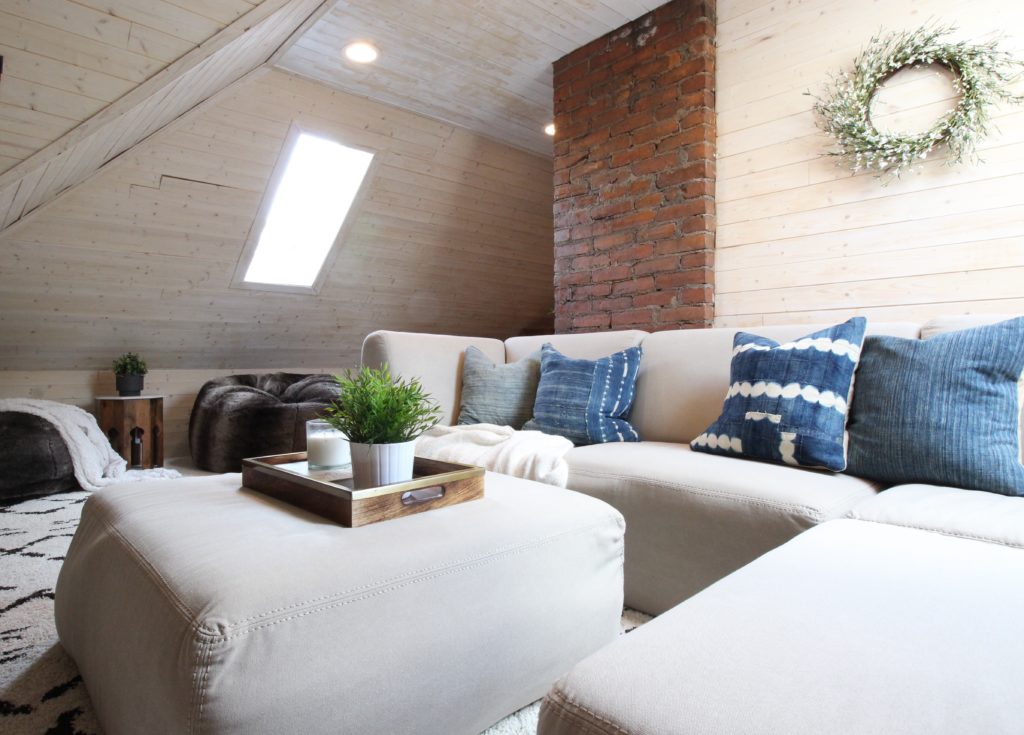 You can see more photos of the master suite in our UA Creative Photography feature here, on Insta here and in our before & after blog post here. Now that the master is finished, we’re taking over the old bathroom + hidden knee wall space on the left side of the stairs to create a guest suite with a small bedroom + bathroom.
You can see more photos of the master suite in our UA Creative Photography feature here, on Insta here and in our before & after blog post here. Now that the master is finished, we’re taking over the old bathroom + hidden knee wall space on the left side of the stairs to create a guest suite with a small bedroom + bathroom.
Here’s a closeup of the old bathroom space that we started with.
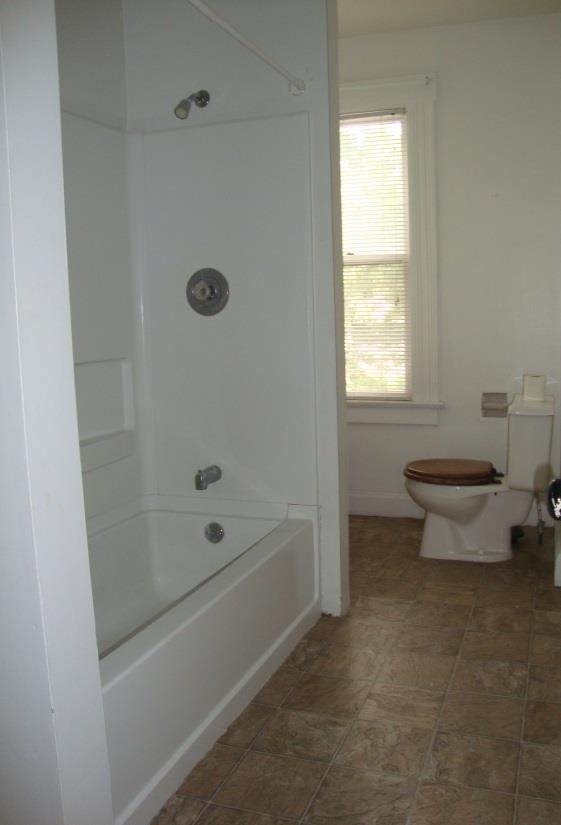
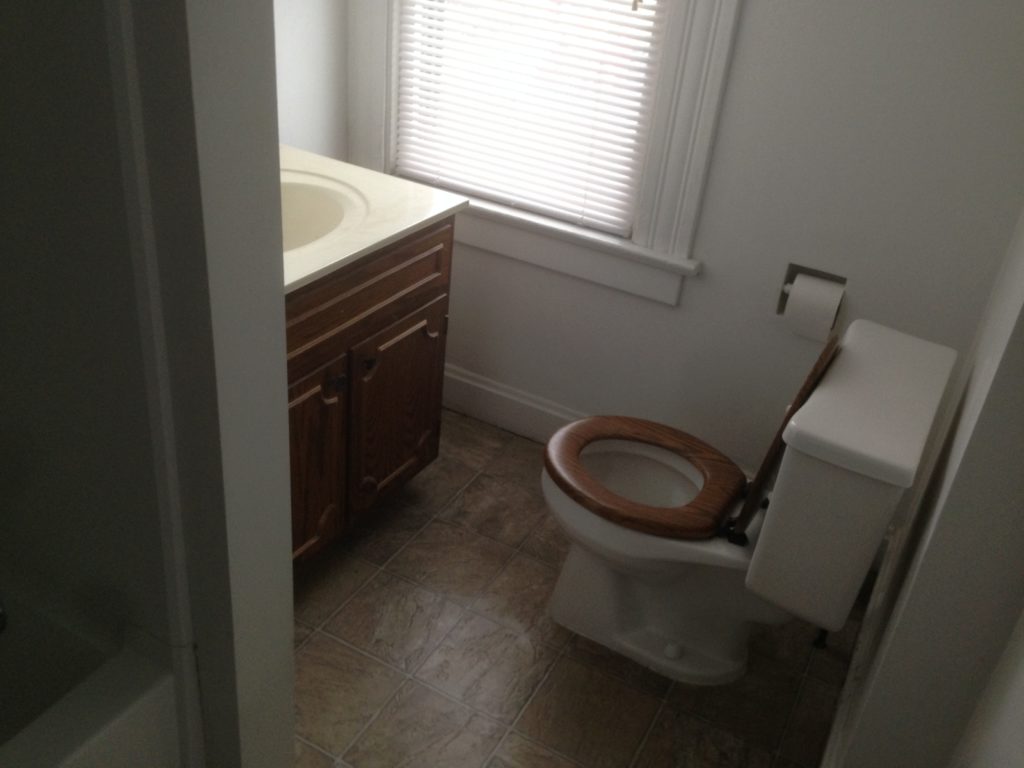
Nothing special, right? So, we took it all out.
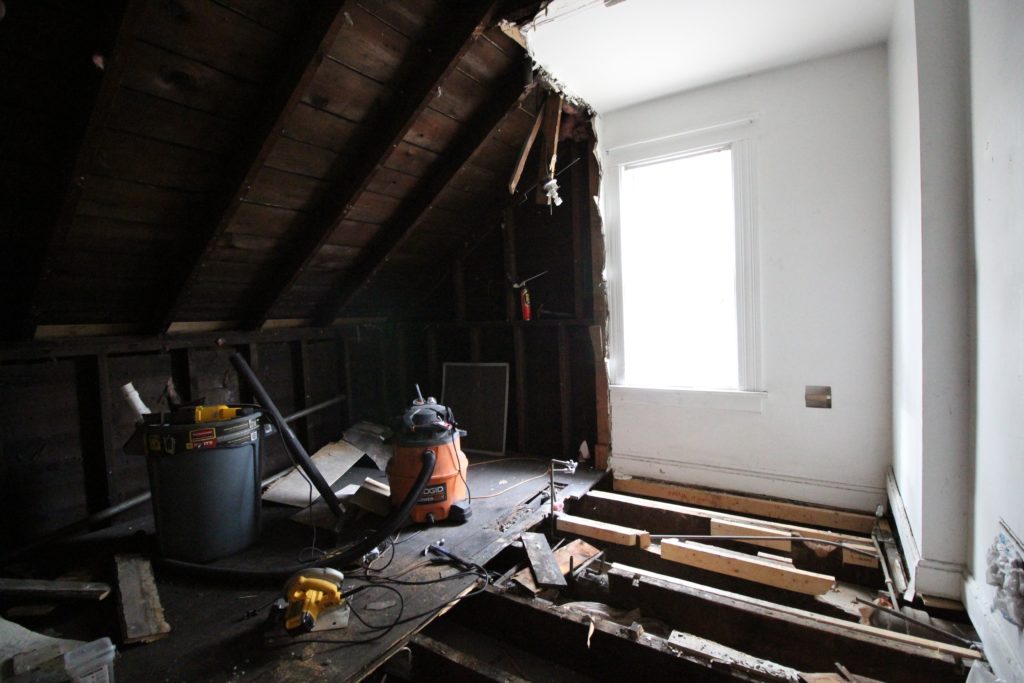
Ceiling demo revealed this brick chimney, so we exposed all 12′ of it!
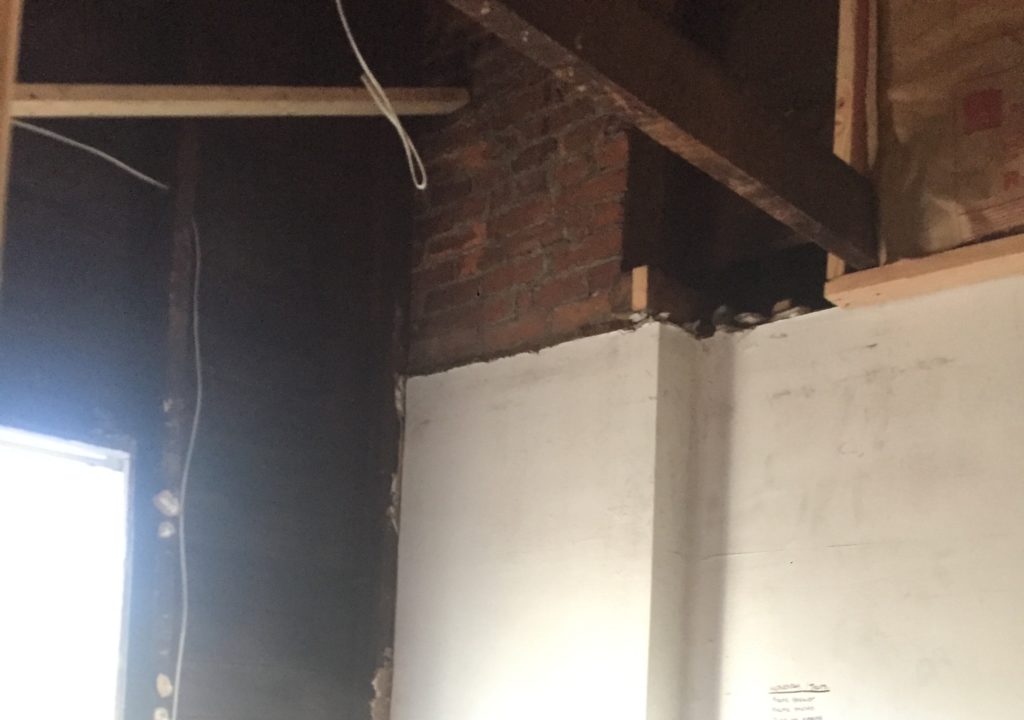
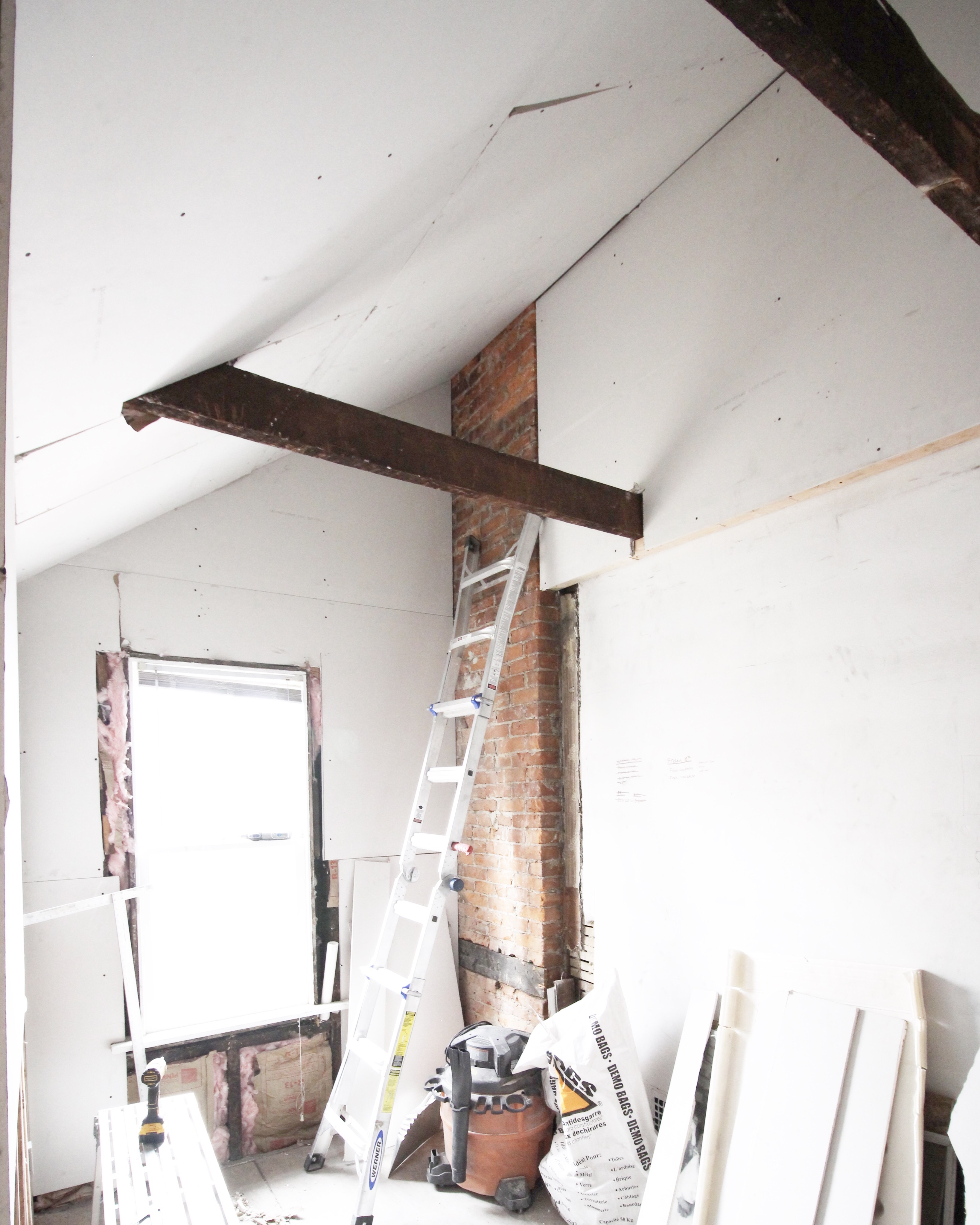
Here’s a look at where the shower will be. The ceiling starts at around 8.5′ and slopes down from there.
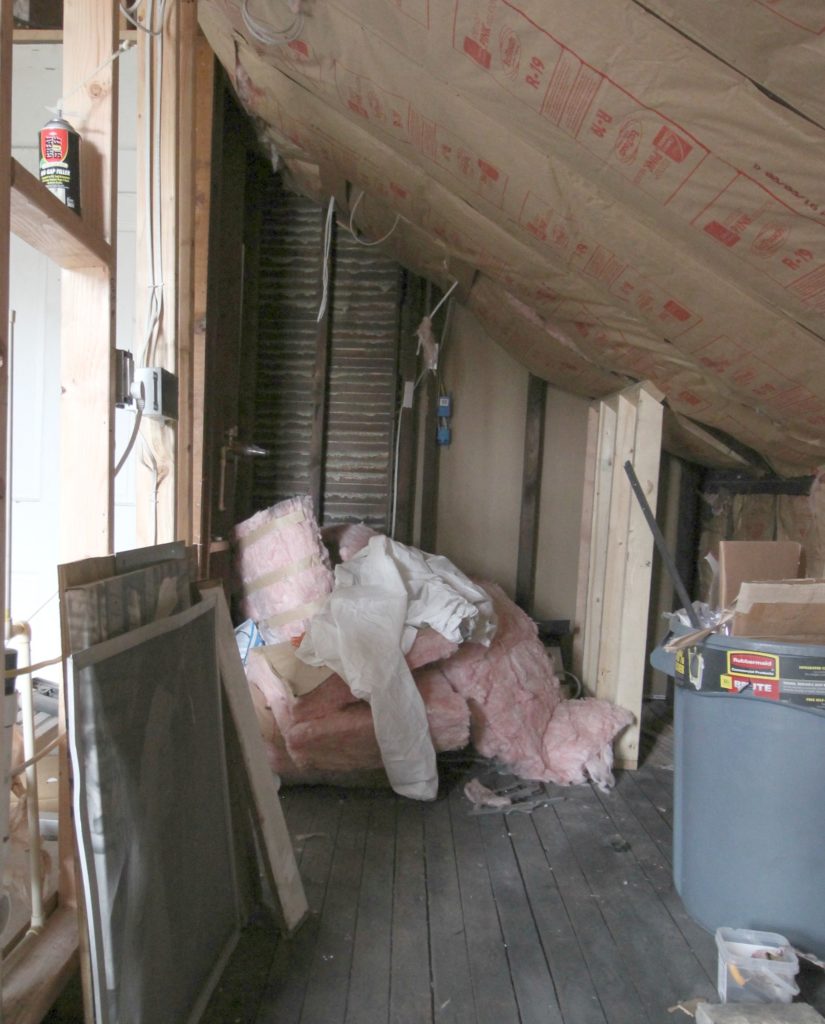
Now, for the fun part. Here’s a look from above at what we have planned.
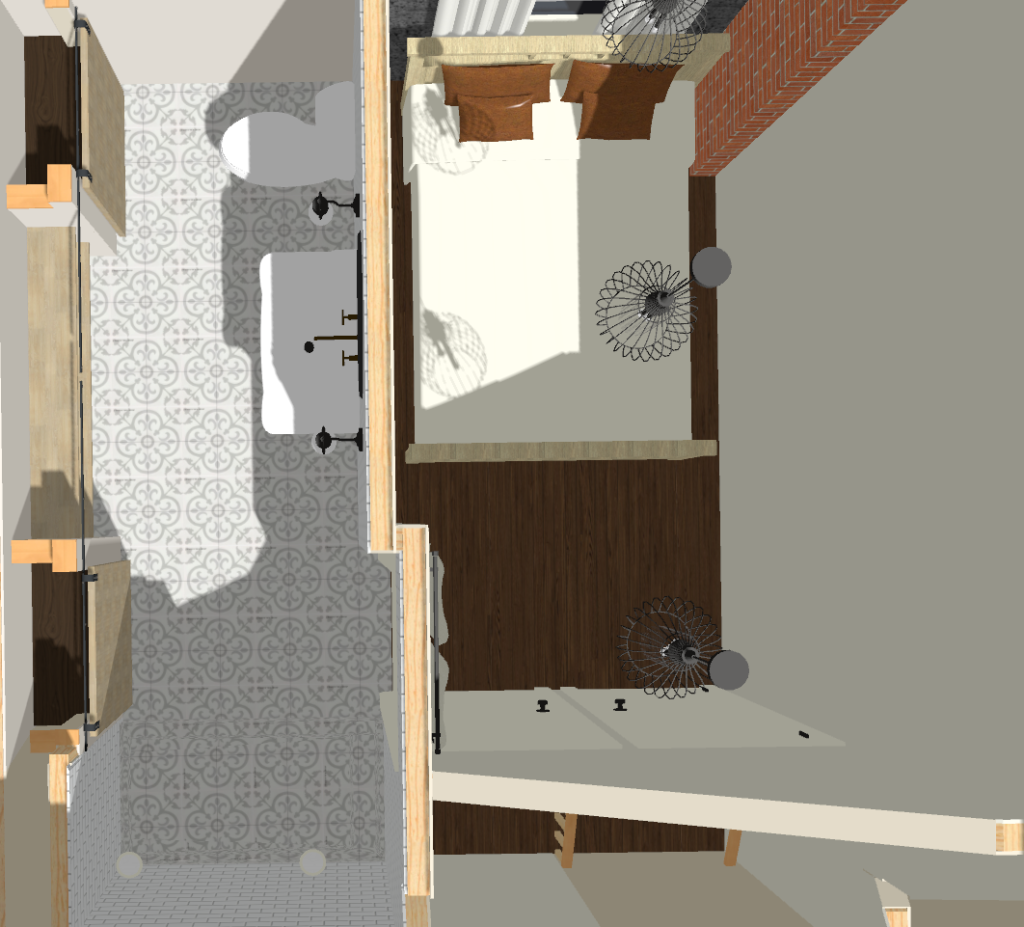
Here’s what the view from the shower will look like.
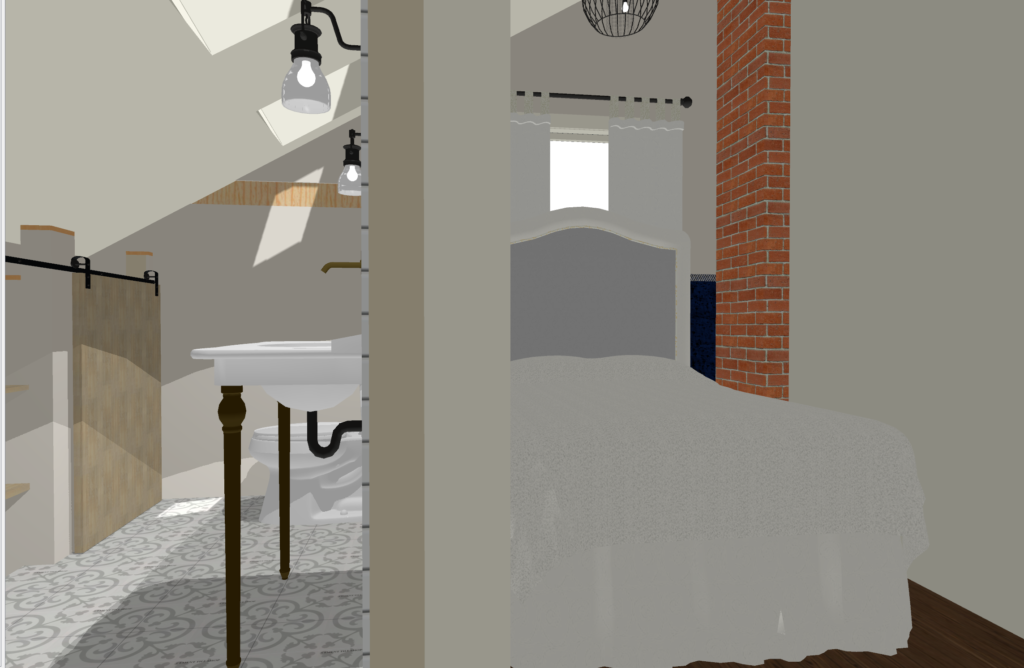
We’re planning on adding knee wall storage of some sort to the bathroom. We haven’t finalized our design yet, but it’ll look something like this.
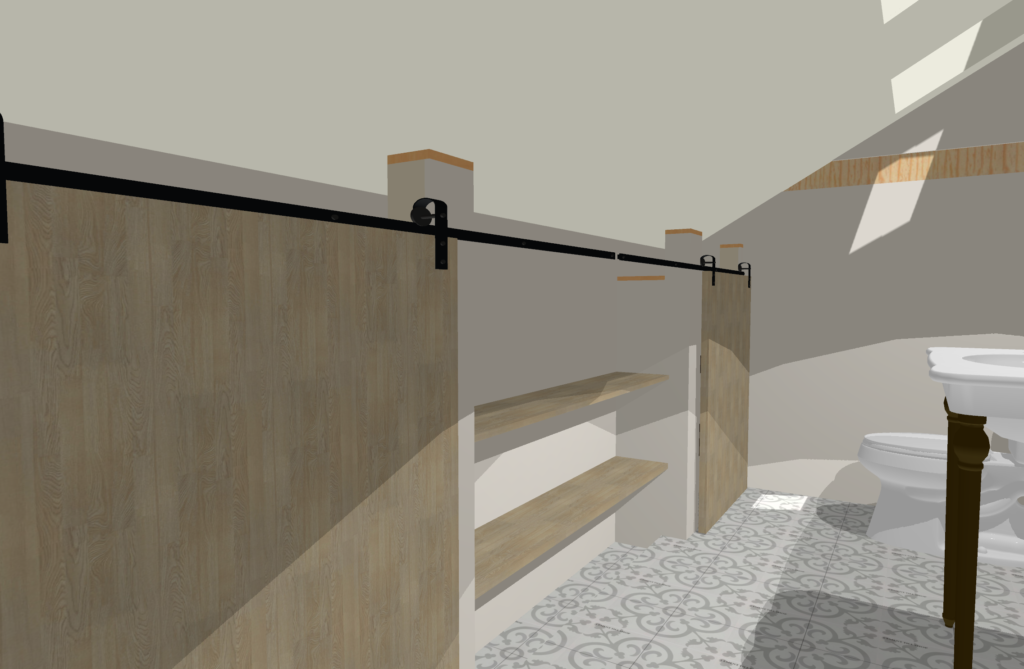
Here’s a view from the other end of the bathroom. We’re going to add skylights above the toilet and above the sink for extra headroom. We’re also going to make the vanity long and narrow to help keep the walkway in the taller part of the slope.
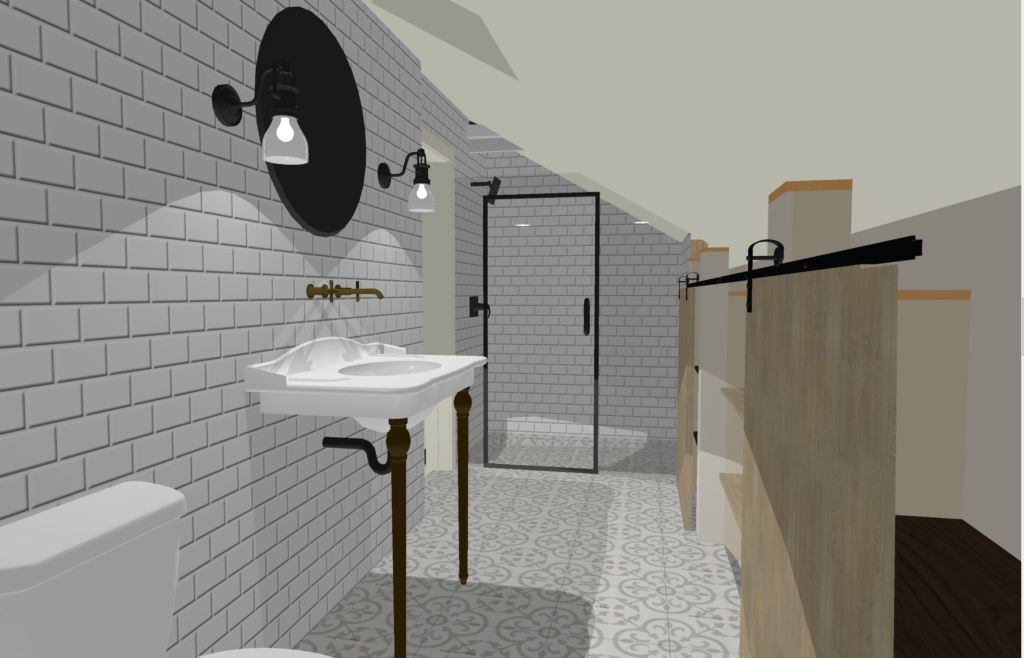
So far, we’ve gotten the walls done and have started tiling. We’re going with classic subway tile in the shower, and a fun cement tile on the floor.
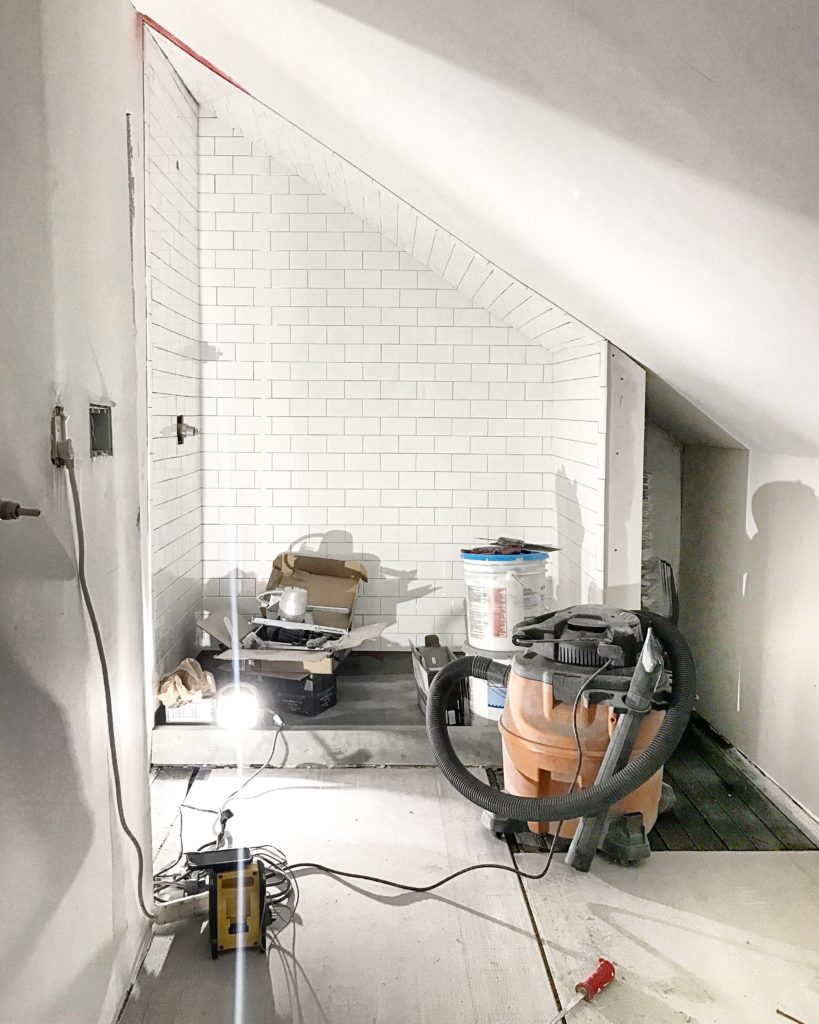
We stumbled upon Riad Tile, which is a new cement tile company that offers authentic cement tiles for $9/sq ft! They were so fantastic to work with, and based in the US which made it easy. We had our tiles delivered in less than 5 days.
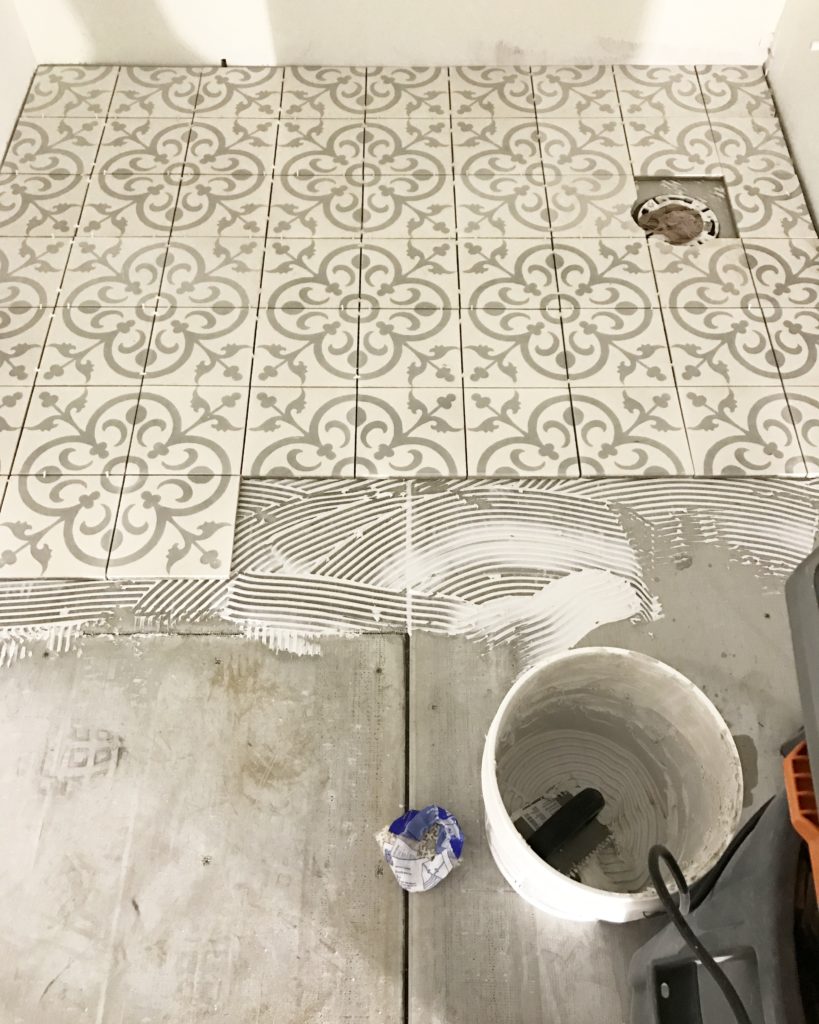
We also started laying the new hardwood floors in the bedroom.
We’re in the home stretch and can’t wait to share before and after photos with you. We’ll be posting more updates on Instagram in the meantime, so be sure to follow along @beginninginthemiddle.
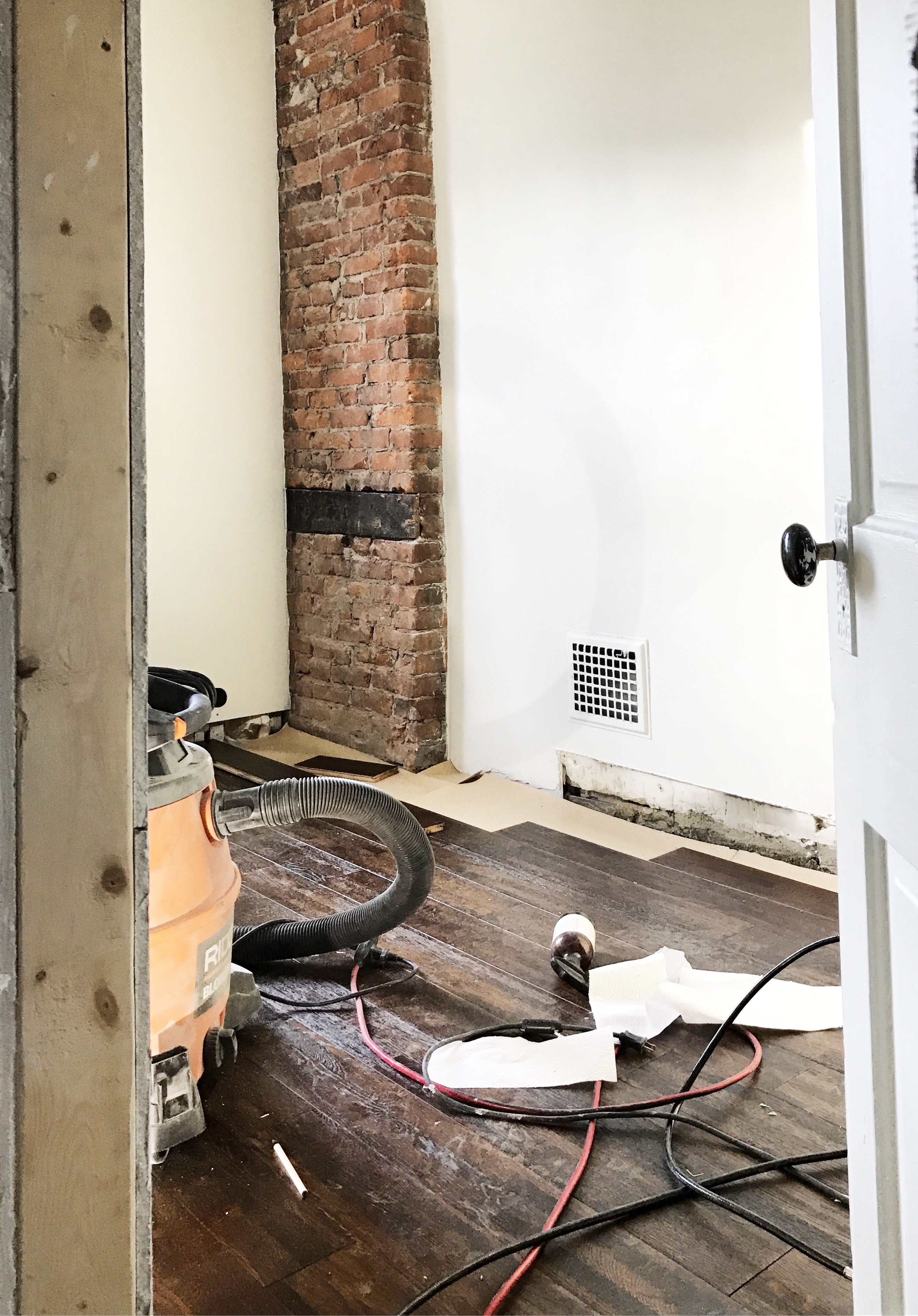
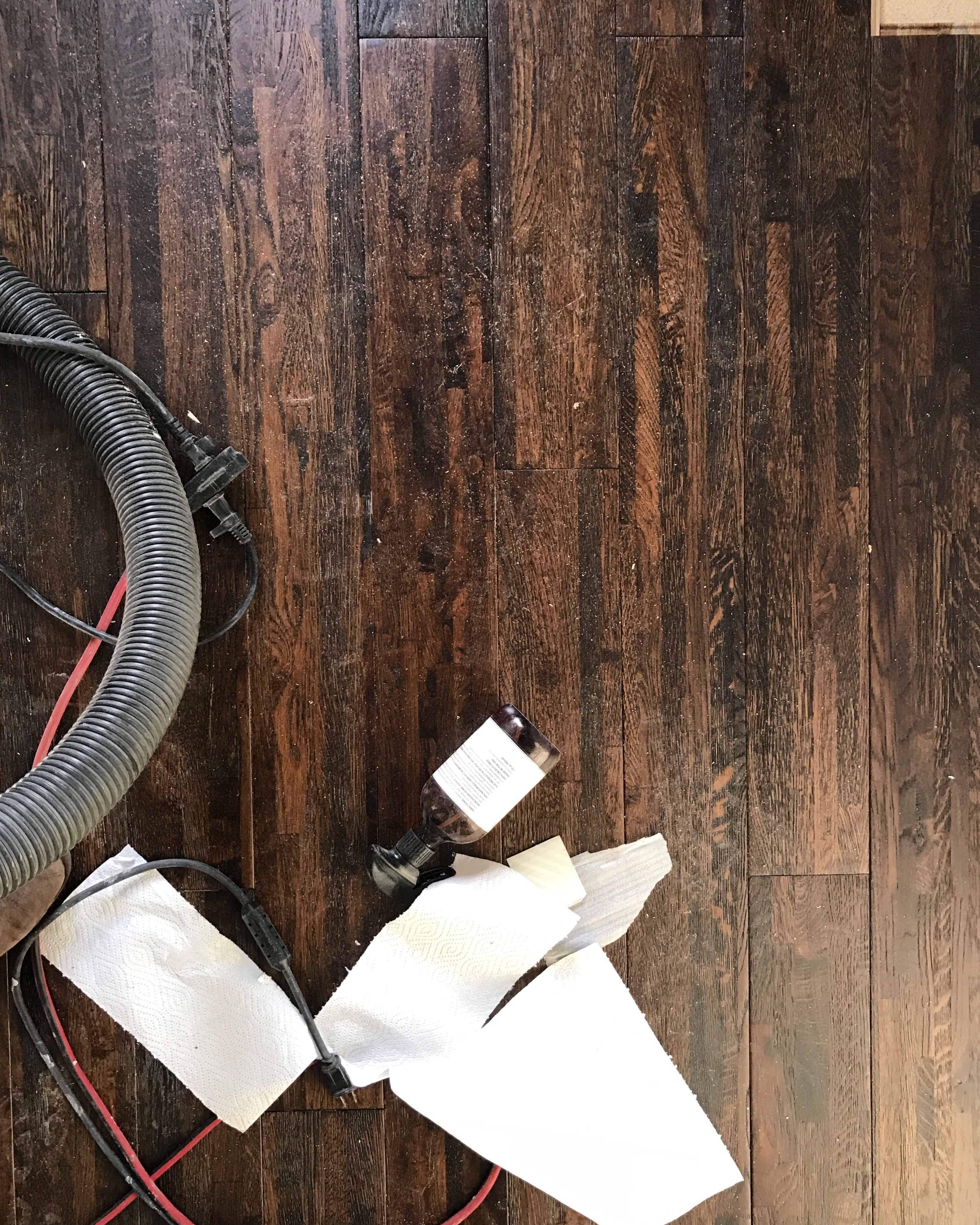
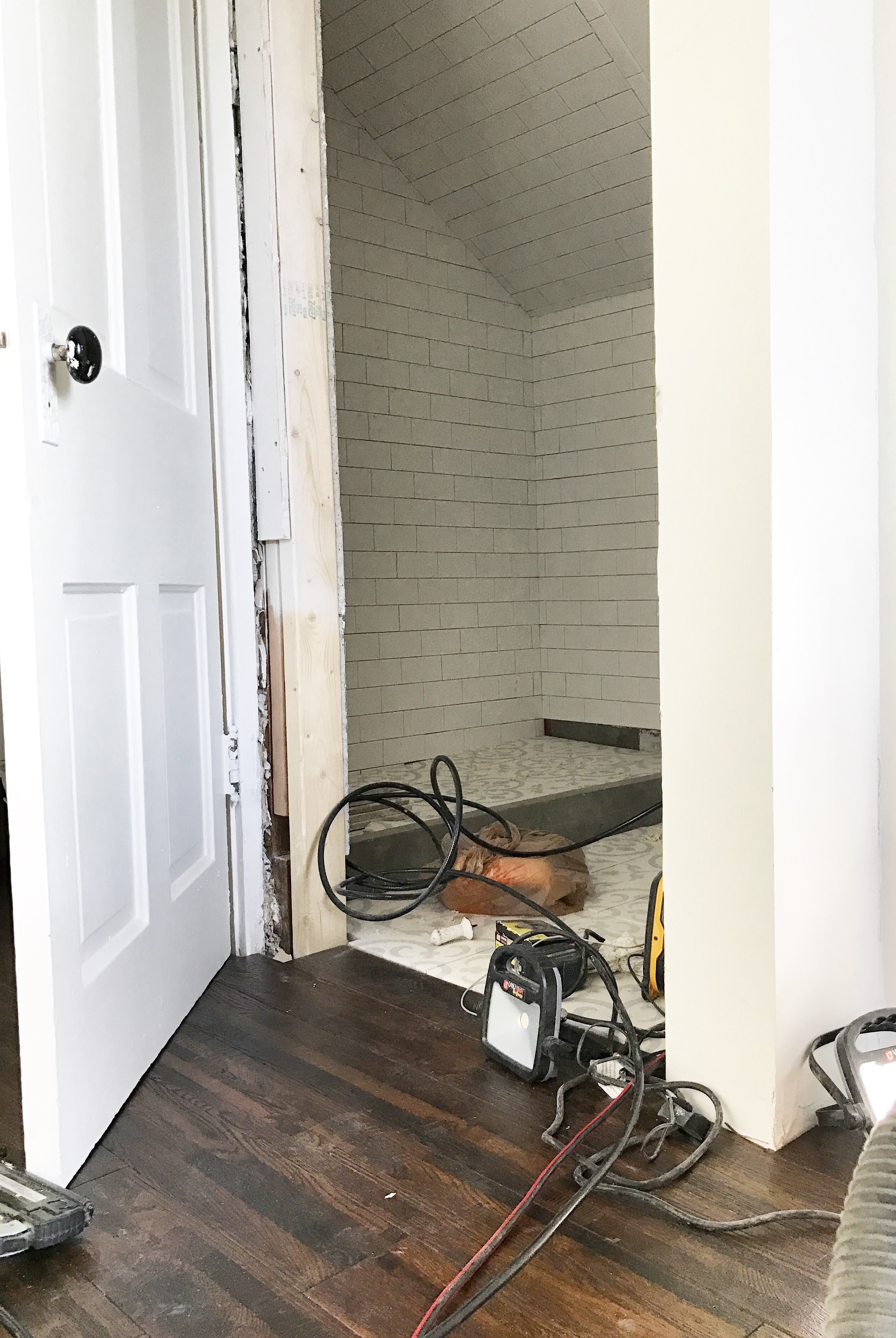
Love that you found brick! Any advice on exposing? Our house was built in 1906 and has the worst kind of plaster … a little intimidated to break into it!
Oh my gosh, I’m super pumped about this project!! I’m definitely looking into that tile company, thanks for sharing!
You’re very welcome! We are too!
Could you tell me what the details are of the hardwood floors? This is the exact color and width I have been looking for!!
Hi Calle! We got them from Floor and Decor. Here’s the link: https://www.flooranddecor.com/solid-hardwood-wood/timberclick-coffee-oak-locking-solid-hardwood-942700445.html#start=2
Thank you!!!!