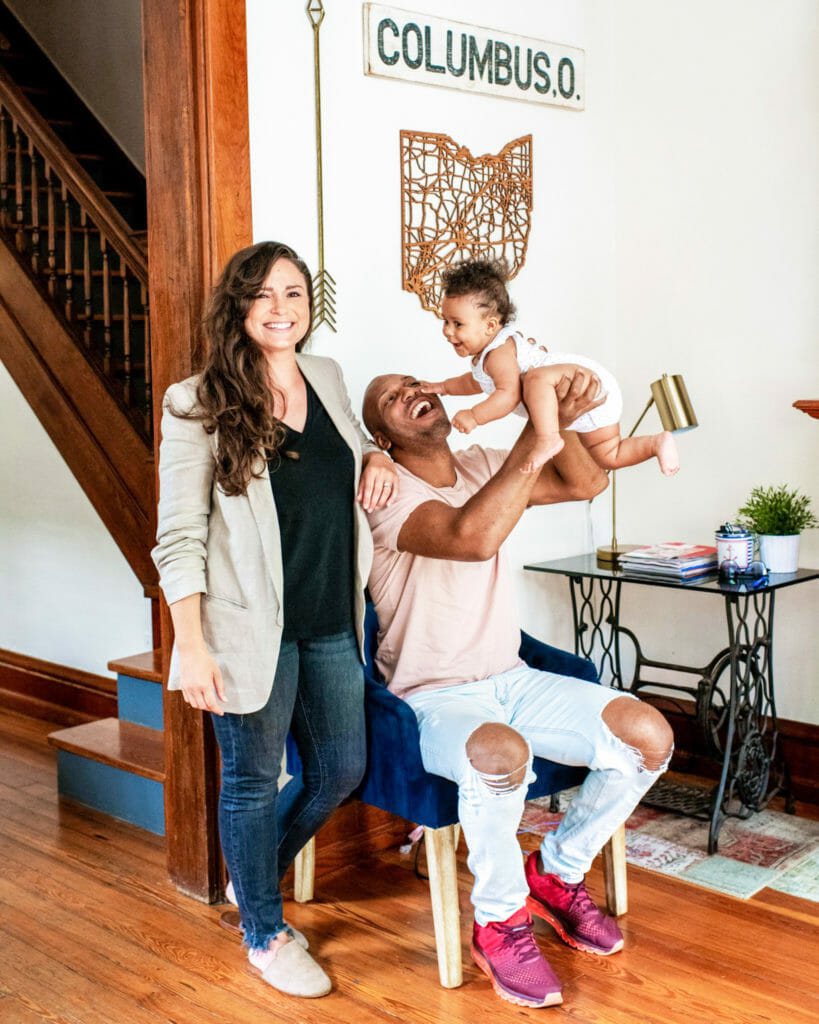 New to BITM? Welcome! We’re Catherine and Bryan Williamson, husband & wife business owners, interior designers, renovators and Airbnb Superhosts based in Columbus, OH. We’ve renovated over a dozen houses since moving to Columbus, and are currently in the middle of upgrading my parents’ new (old) home. It’s a 1950’s cape cod that we’ve dubbed White Cape Cottage. We’re looking forward to having you along for the ride these next few weeks as we tackle the One Room Challenge. Make sure you’re following us on Instagram and subscribed to our email list for the latest updates on our progress!
New to BITM? Welcome! We’re Catherine and Bryan Williamson, husband & wife business owners, interior designers, renovators and Airbnb Superhosts based in Columbus, OH. We’ve renovated over a dozen houses since moving to Columbus, and are currently in the middle of upgrading my parents’ new (old) home. It’s a 1950’s cape cod that we’ve dubbed White Cape Cottage. We’re looking forward to having you along for the ride these next few weeks as we tackle the One Room Challenge. Make sure you’re following us on Instagram and subscribed to our email list for the latest updates on our progress!
Catch up on Week 1 here and Week 2 here.
WE DID IT! We added the dormer in the bathroom, and wow does it make a difference.
This is the space we started with.
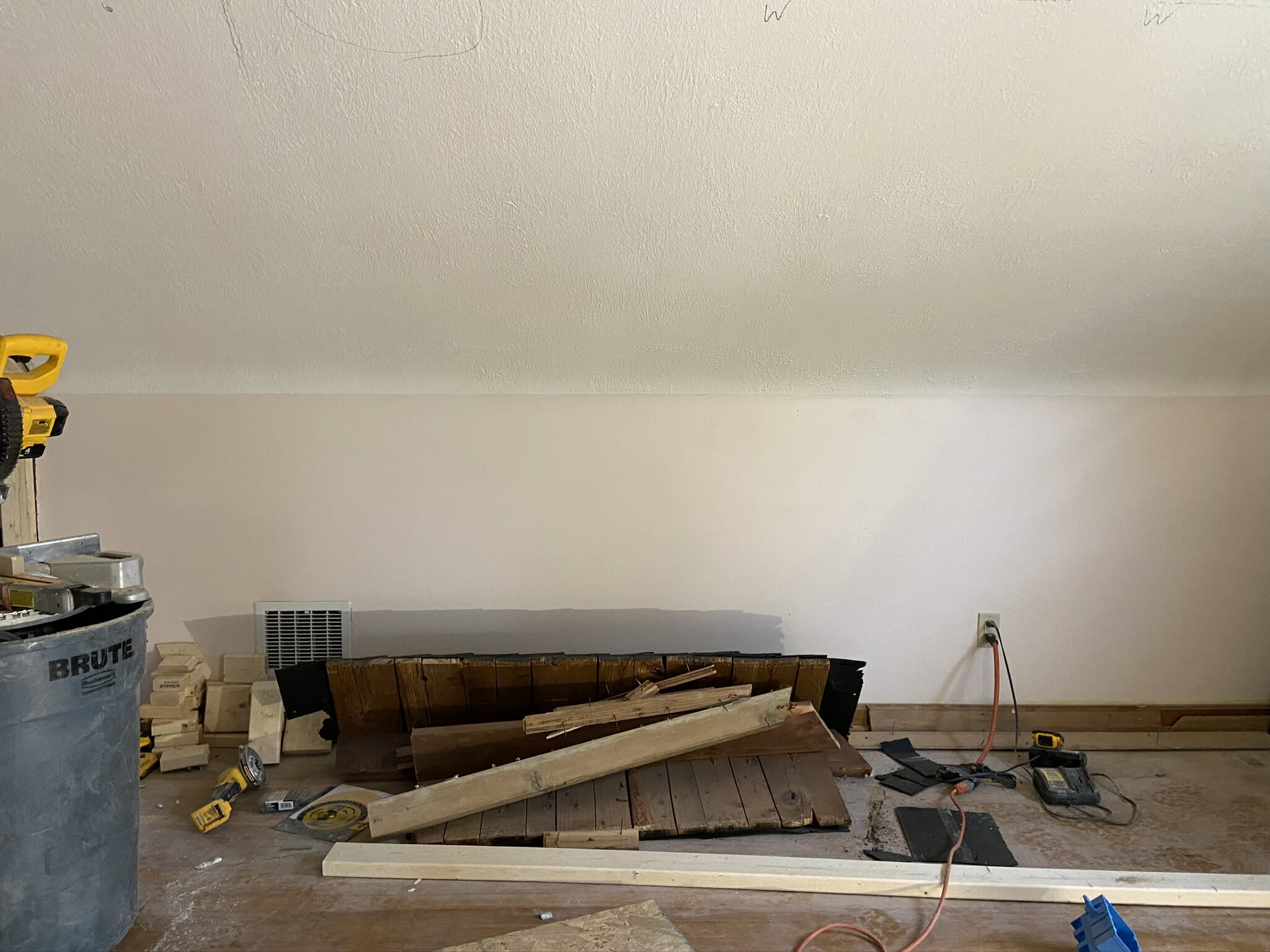
We removed the wall on the inside first, which was a thick mix of plaster and drywall.
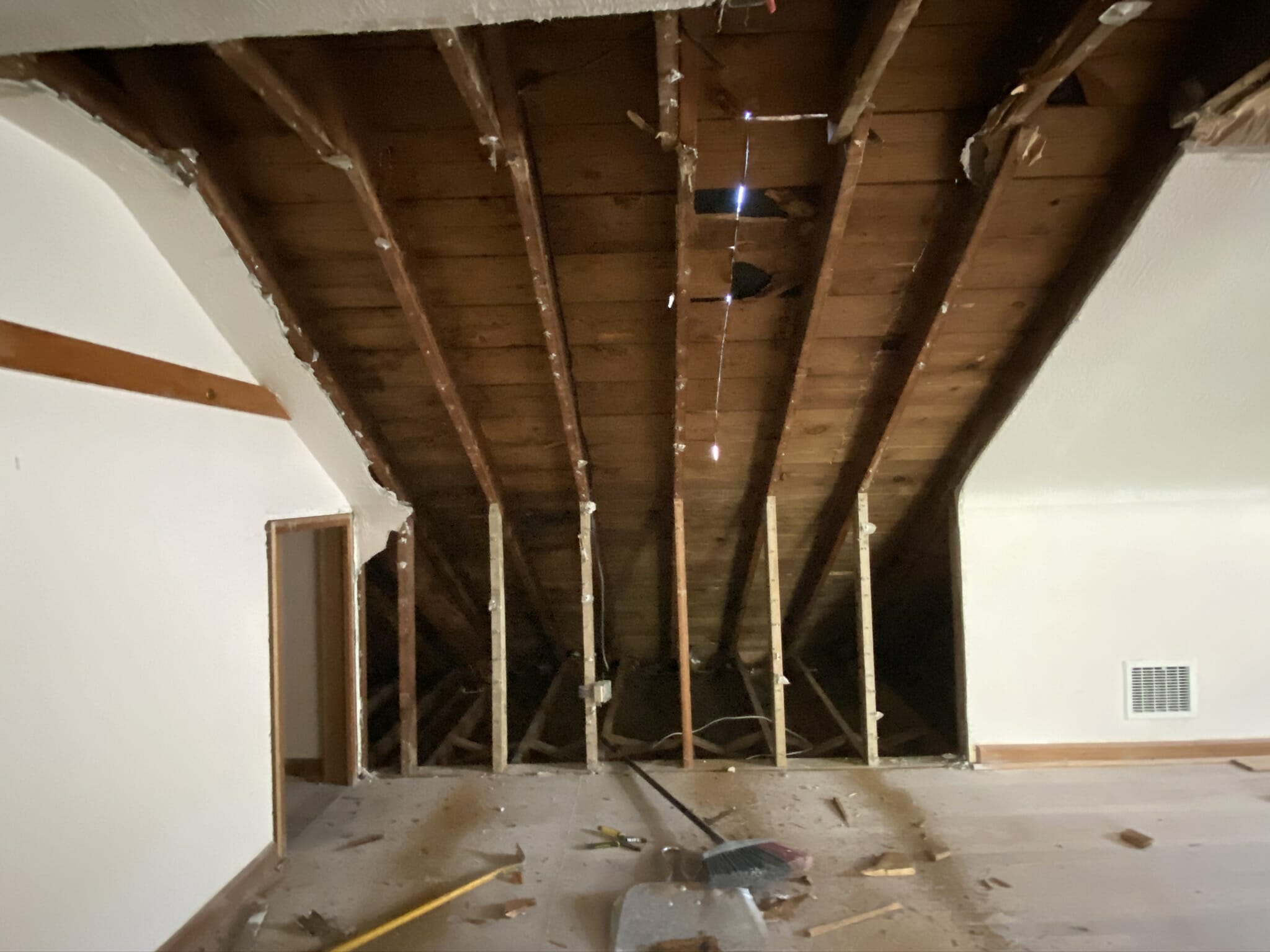
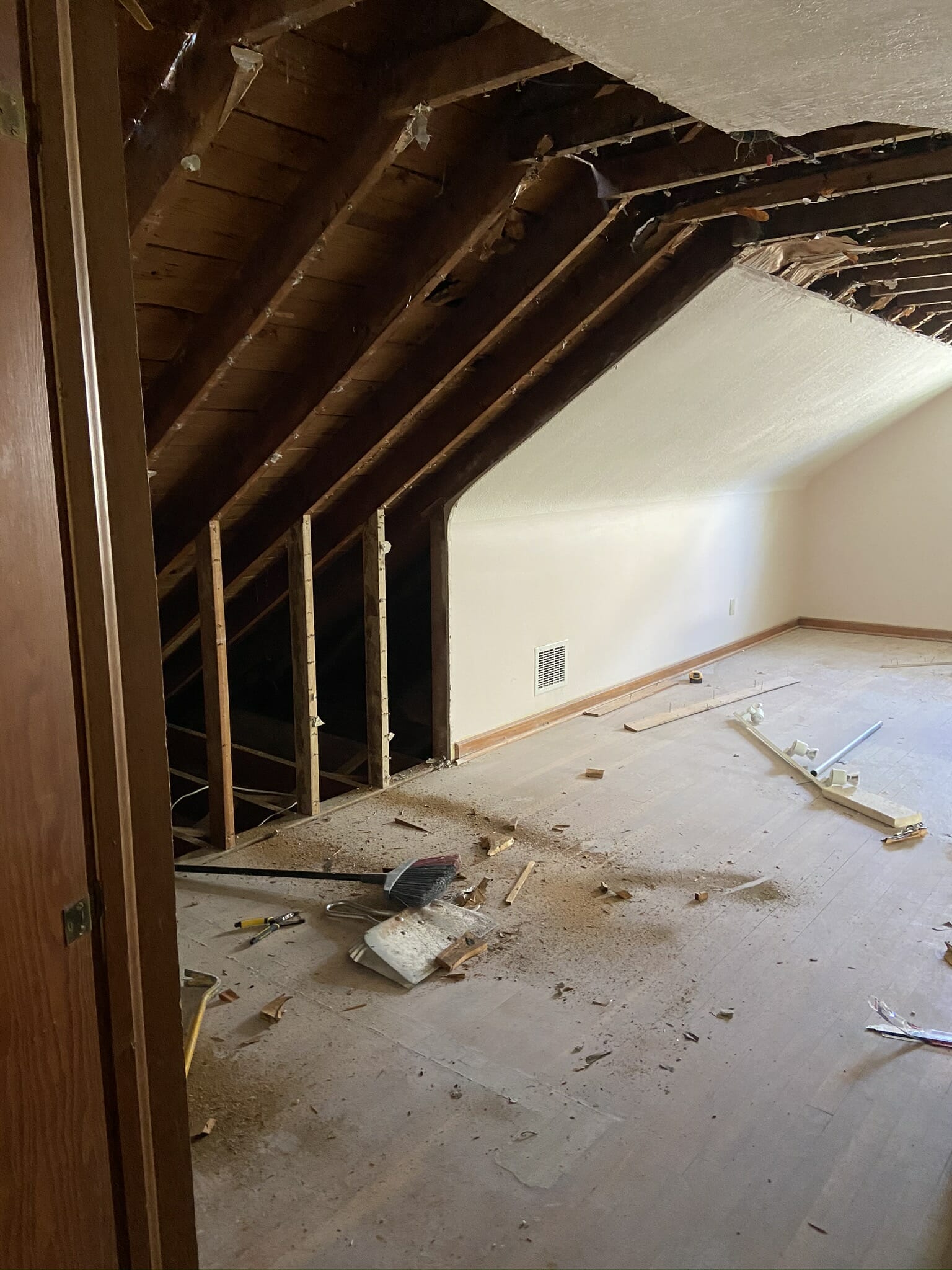
Once that was done, we cut our dormer opening after adding a temporary wall on the inside.
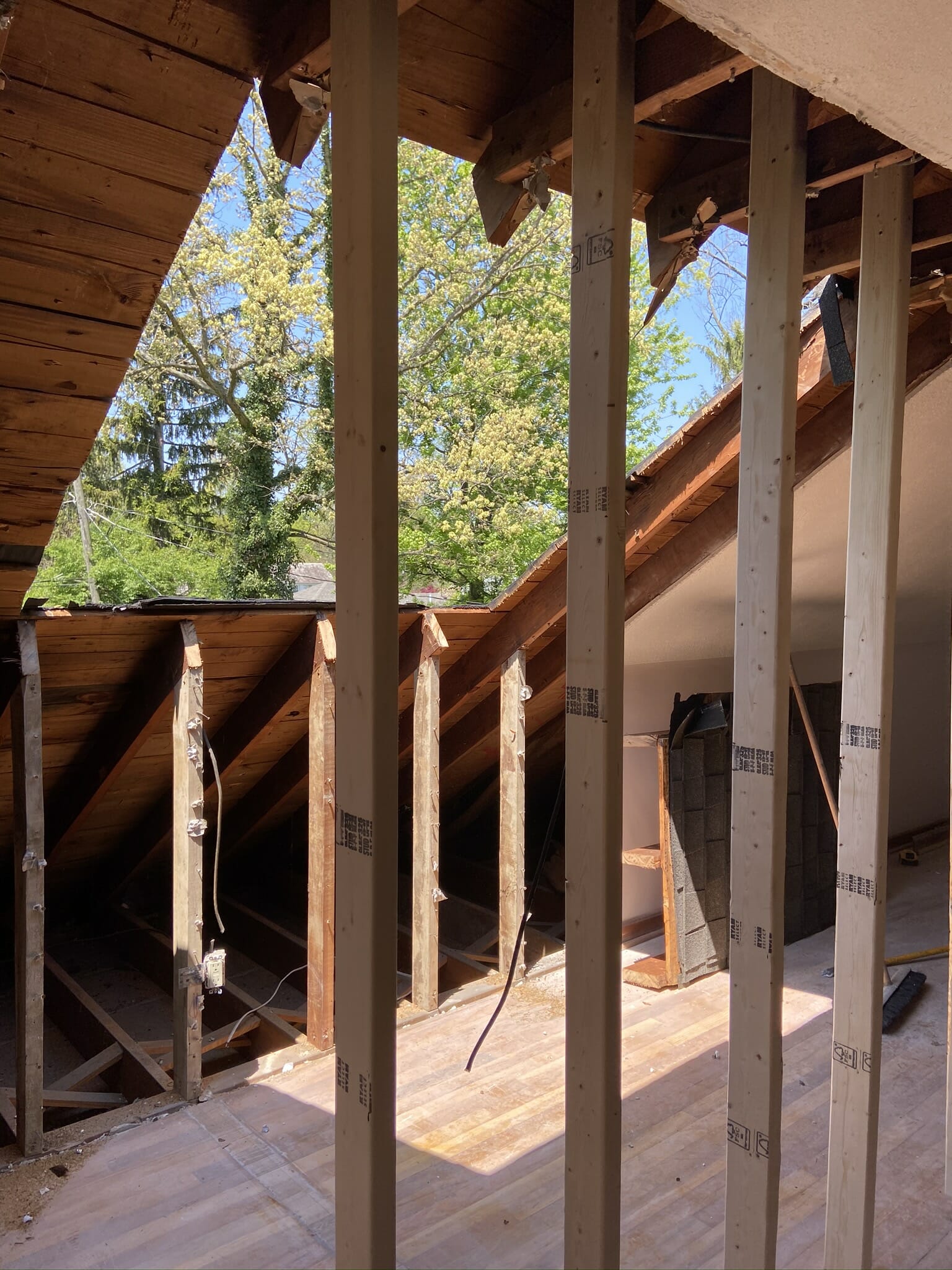
We cut into the knee wall space by about 3′, which expanded our living space by about 24 square feet!
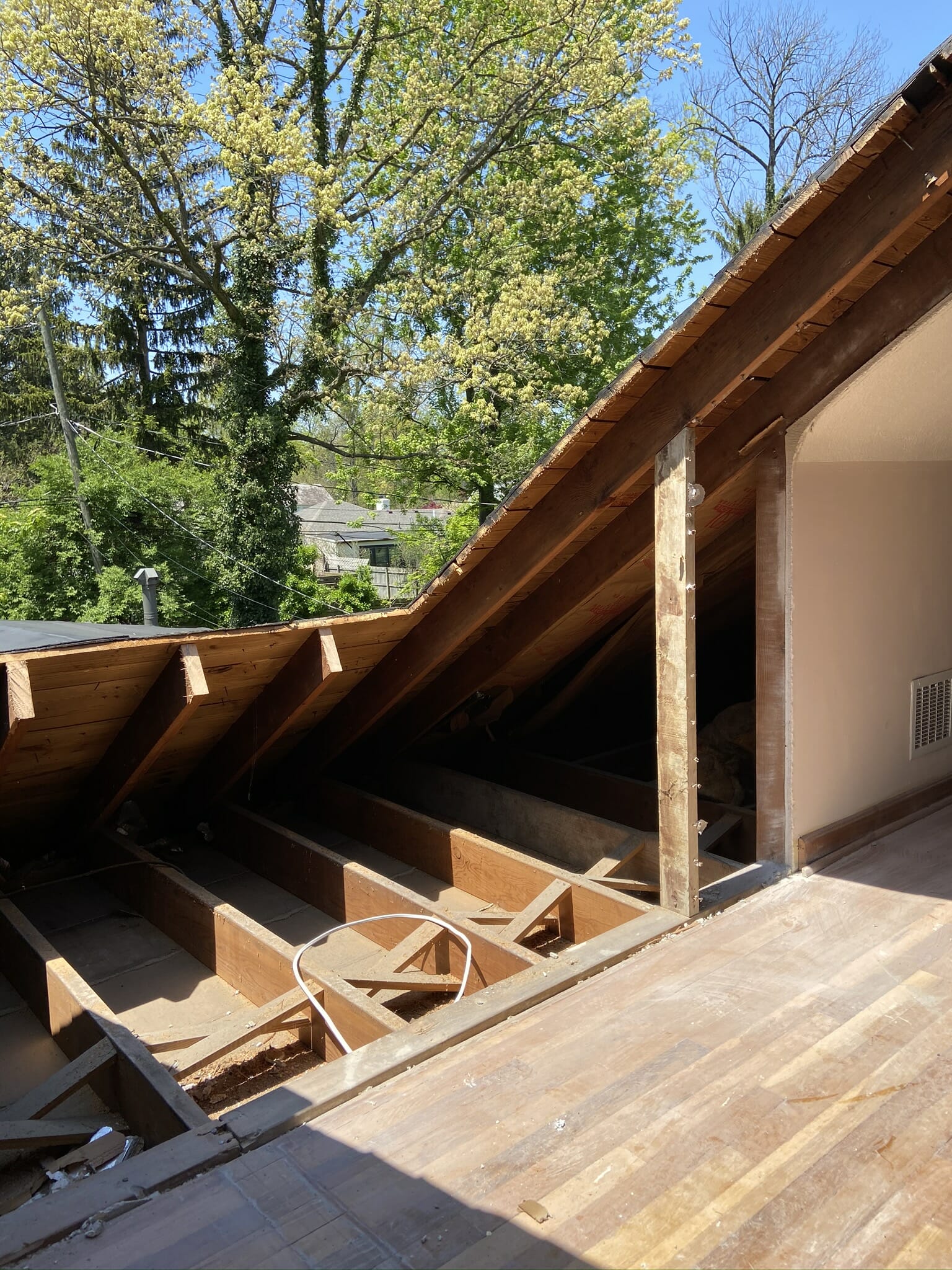
Here it is all framed up 2 days later.
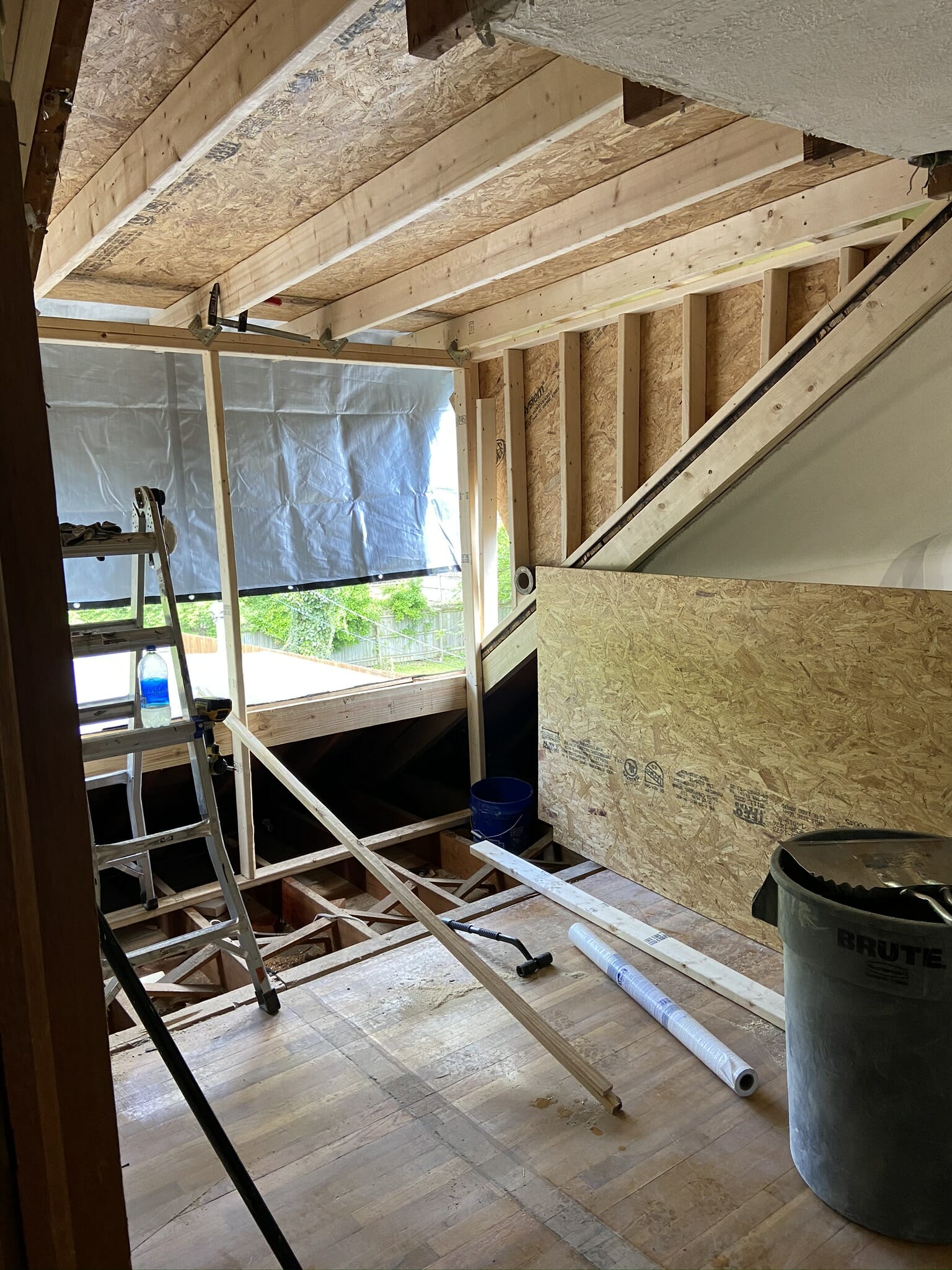
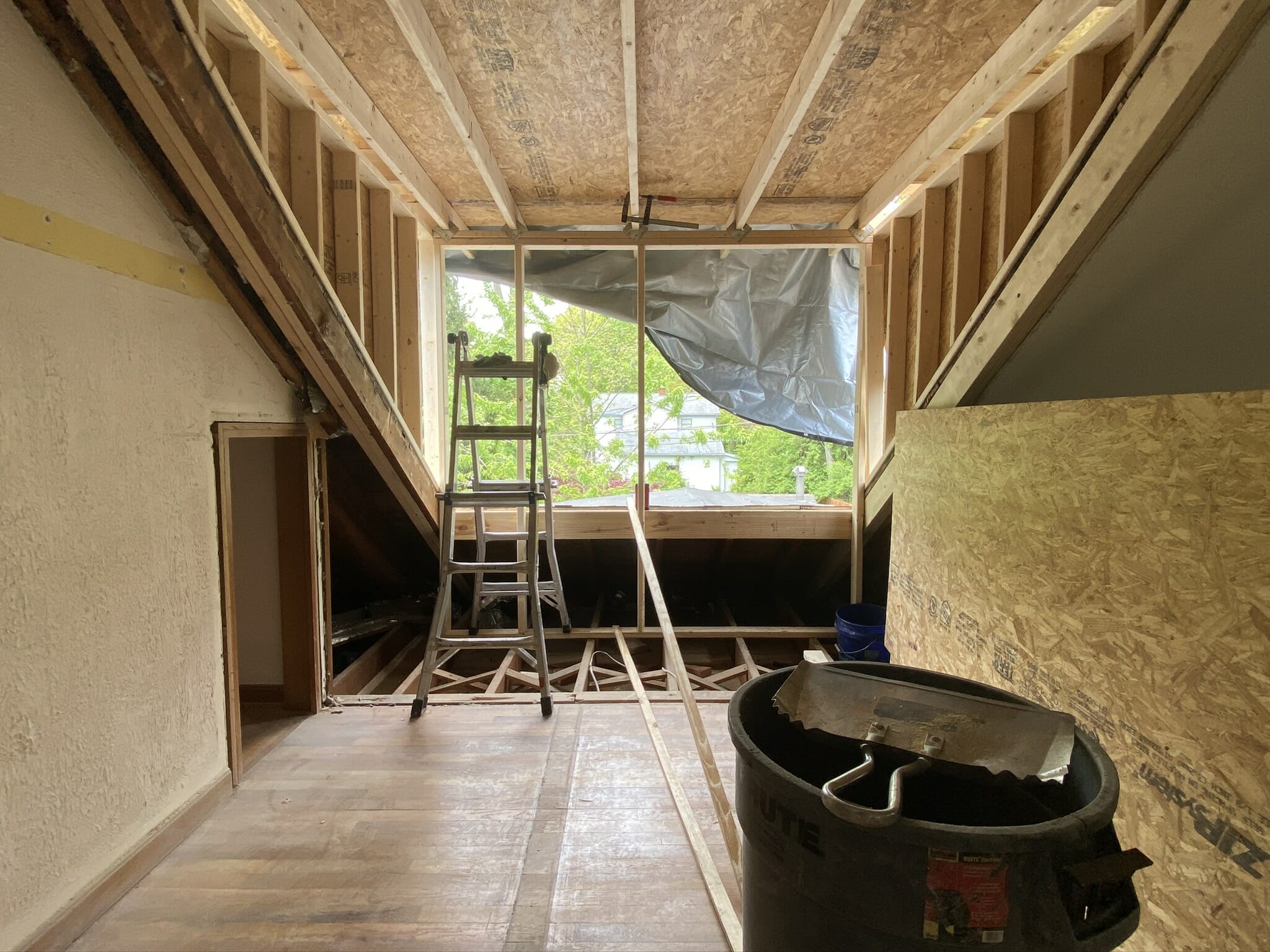
Bryan finished RIGHT before it started to rain. It’s been stormy and rainy every day since, so we squeezed it in just in time.
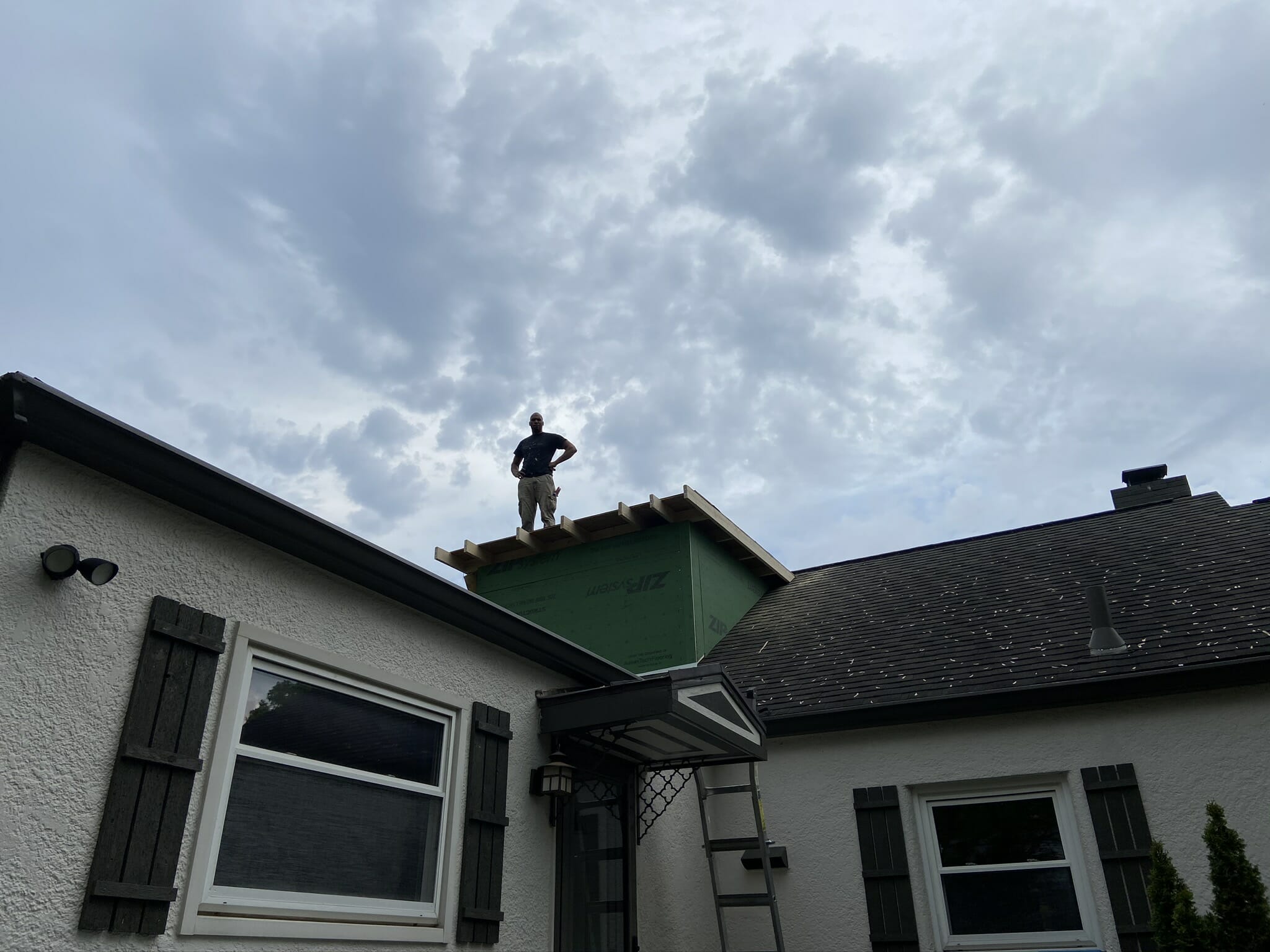
We installed two windows from Lowe’s and got the rest of the dormer waterproofed before starting to focus on the inside. Our little helper has been here with us every step of the way, most of the time being not so helpful 😉
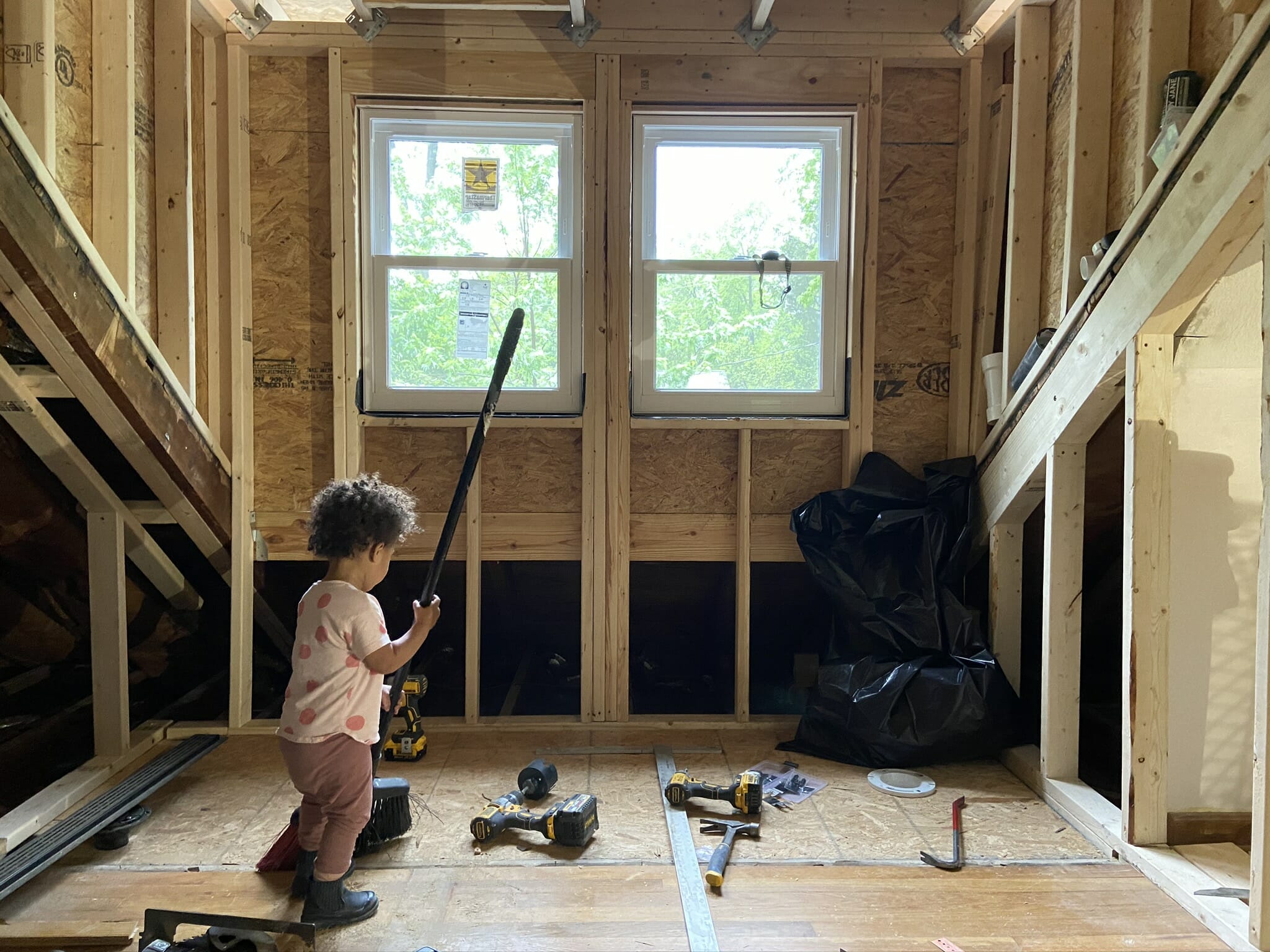
We went back and forth on several different layouts, each prioritizing different aspects of the bathroom (large/small vanity? larger tub or larger shower? storage?). We ultimately landed on this one to best utilize the space and overall functionality of the house. We’re able to fit a tub and shower on the left, and a double vanity and toilet on the right. The windows are also easily accessible in this plan — my parents won’t have to reach over the tub to open/close them, which can be awkward.
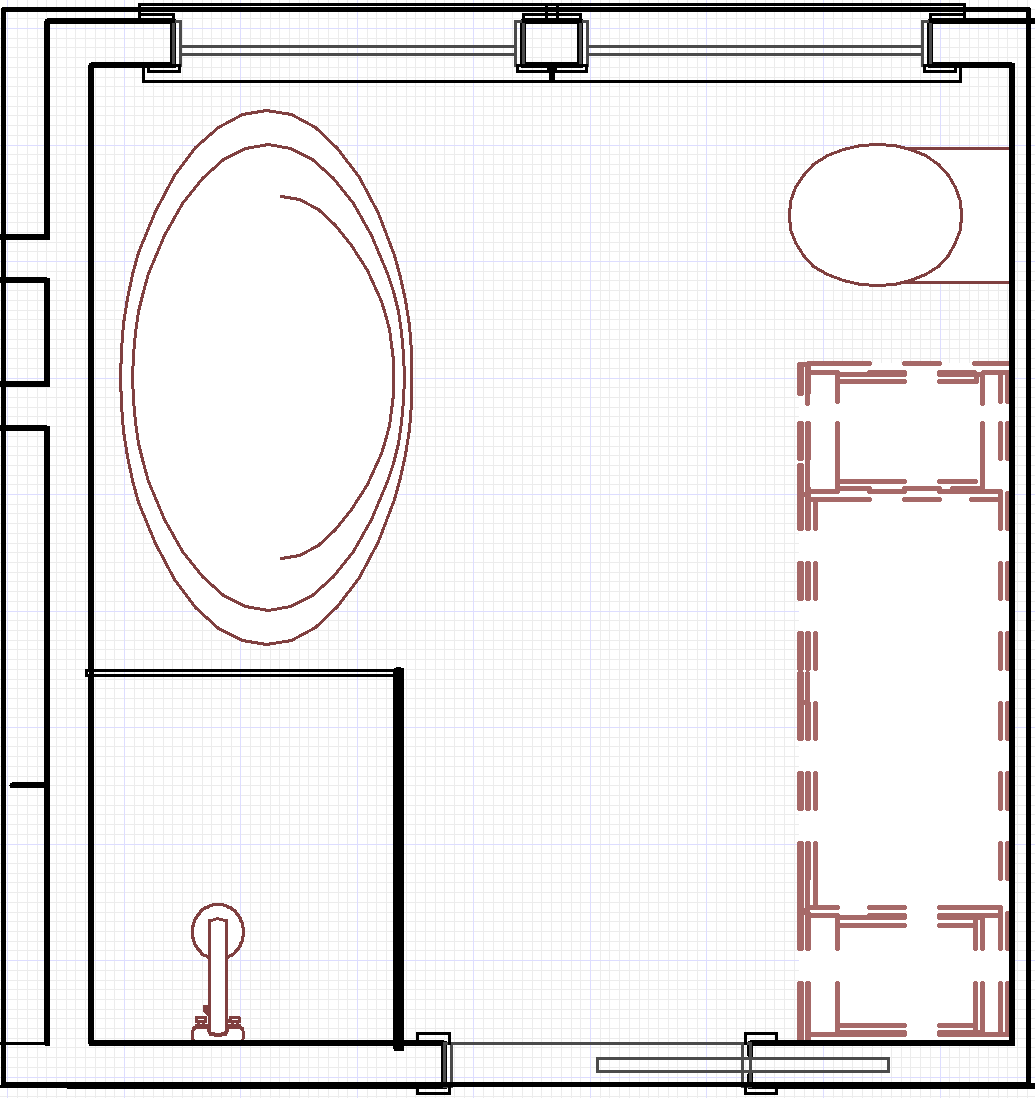
We’ve been getting questions on Instagram about cost. We’re not finished yet, but estimate the cost of materials for our particular project to come in at around 3k (this doesn’t include anything on the inside). We’re buying everything off the shelf, including the windows, and keeping it as budget friendly as we can. There are so many factors that go into construction so that number could easily be double for another dormer project. It also doesn’t include any markup that a contractor may add to materials, the cost to get plans drawn up (architect) and of course, labor (contractor / subs).
We had planned to share mood boards this week but are still finalizing details with sponsors, so we’ll wait until next week for that. Everyone has been impacted by Covid, and we’re just keeping things moving as best we can. It’s coming together SO WELL and we can’t wait to share them with you!
Be sure to check out the rest of the featured designers’ progress this week — it’s encouraging to be a part of such a talented group of people!


soooo amazing! a huge undertaking and cost a chunk of cash but totally worth it! Those windows are to die for and loving the layout of the bathroom too … free standing tub, I am dreaming of one.