Well friends, we have a new property! We weren’t actively looking, but when this one came up a few months ago in the fantastic location that it is, we had to jump on it. We have shared a few sneak peaks on Instagram using the hashtag #historictownhome, and are excited to give you the full tour on the blog.
The property is a 3 bedroom, 1.5 bathroom (soon to be 2.5!) end-unit townhome that we’re hoping to renovate, furnish, and share with guests who are visiting Columbus. Unlike the last few places we’ve worked on, this one doesn’t need a full gut, but it does have its issues.
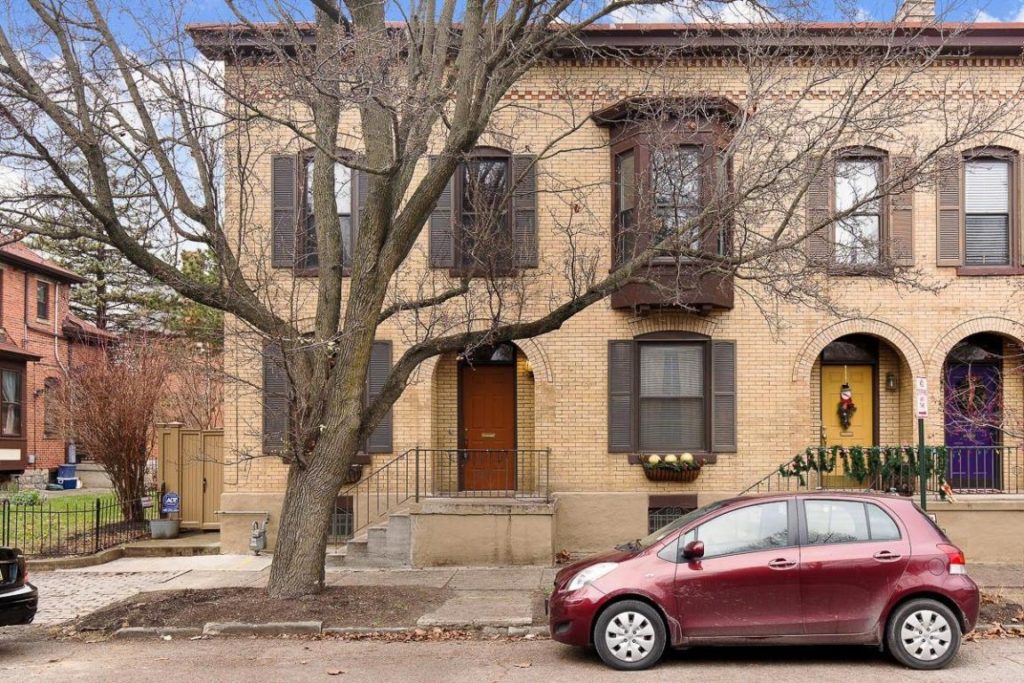 Ours is on the left. Isn’t it charming? It’s right by Schiller Park in the heart of German Village, which is one of Columbus’ most charming neighborhoods. GV is on the National Register of Historic Places and has brick streets, one of a kind historic homes everywhere you look, cute shops, and more. We love it!
Ours is on the left. Isn’t it charming? It’s right by Schiller Park in the heart of German Village, which is one of Columbus’ most charming neighborhoods. GV is on the National Register of Historic Places and has brick streets, one of a kind historic homes everywhere you look, cute shops, and more. We love it!
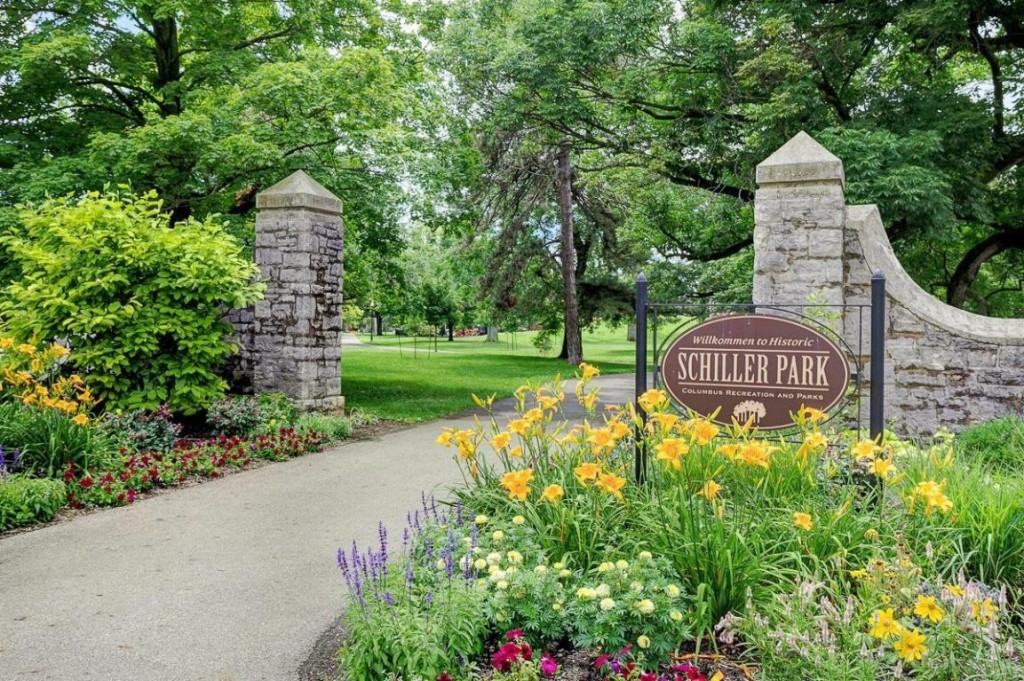 This is the view of the living room, right when you walk in. The walls and trim look way more perfect in the photo than in person, so we’ll need to perfect those a bit. Our vision is to keep the trim as-is, paint all walls Benjamin Moore Simply White, and add some interest with colorful artwork, metal accents, fun lighting, and vintage pillows/rugs.
This is the view of the living room, right when you walk in. The walls and trim look way more perfect in the photo than in person, so we’ll need to perfect those a bit. Our vision is to keep the trim as-is, paint all walls Benjamin Moore Simply White, and add some interest with colorful artwork, metal accents, fun lighting, and vintage pillows/rugs.
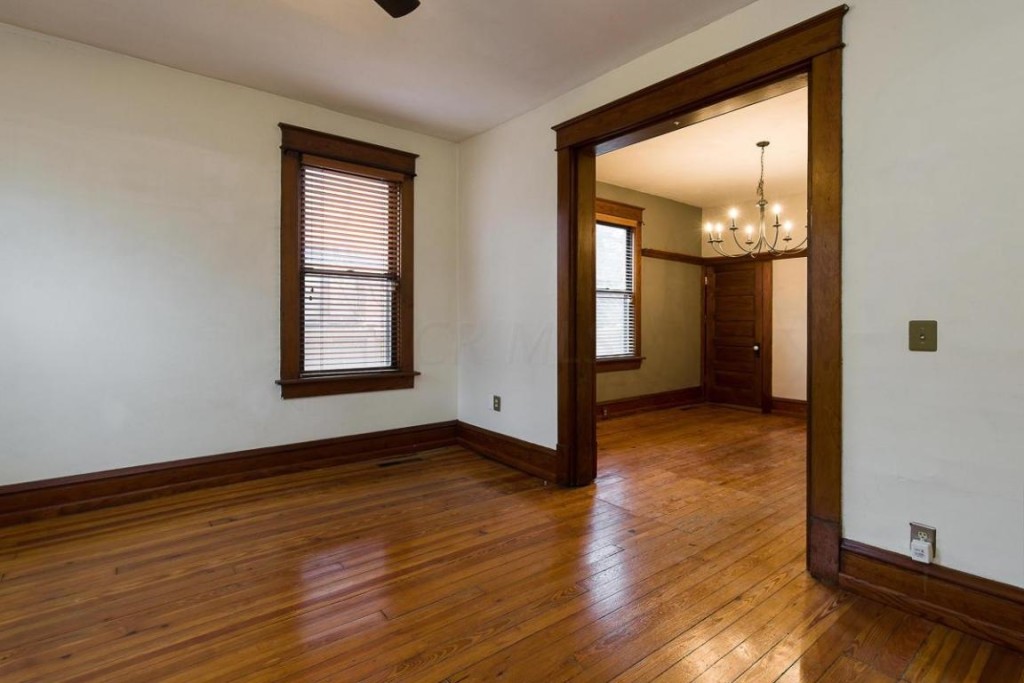
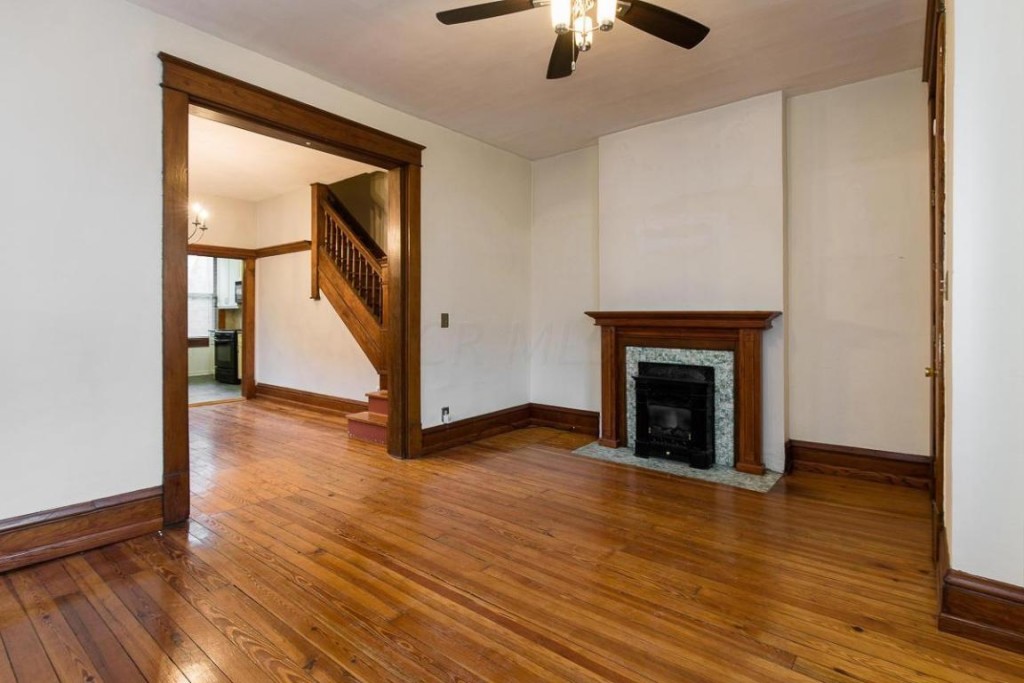
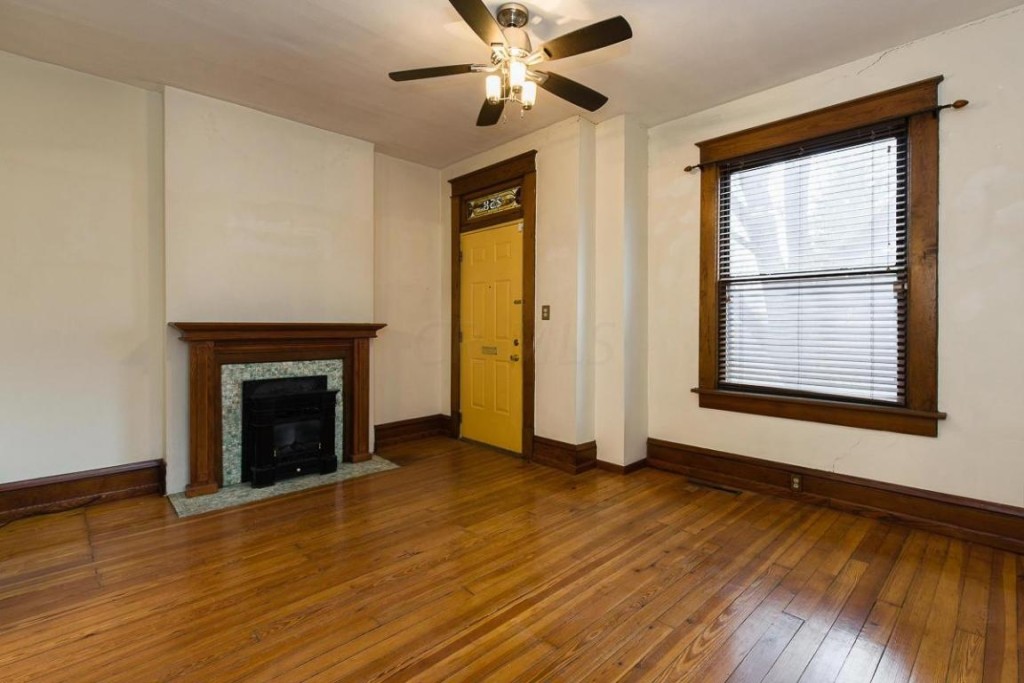 Beyond the living room is the dining room and a small powder room on the left, where the closed door is.
Beyond the living room is the dining room and a small powder room on the left, where the closed door is.
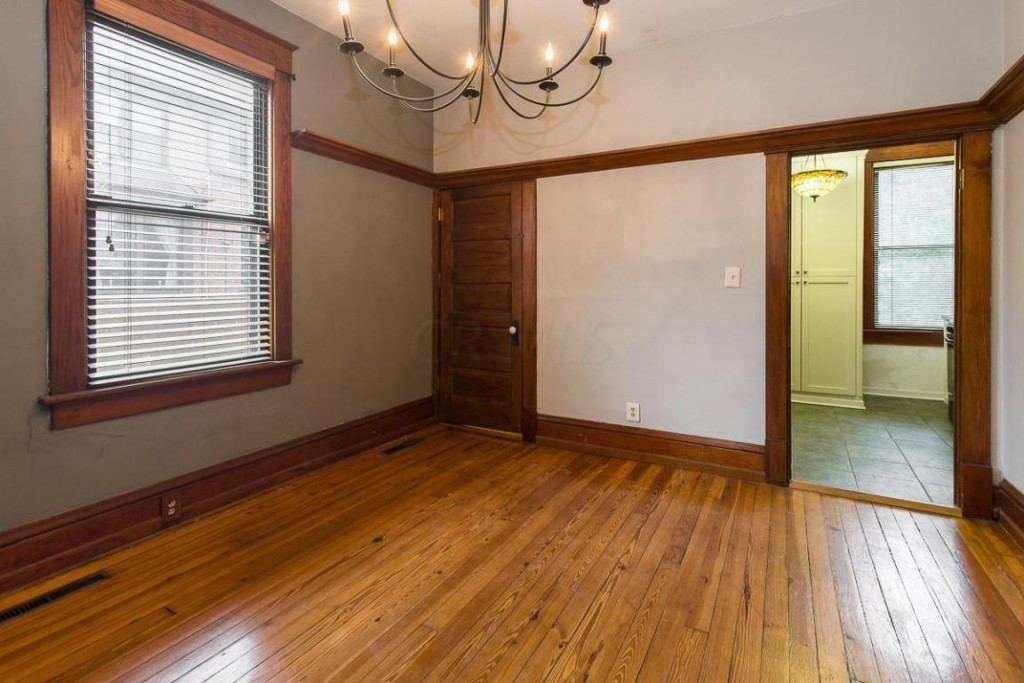
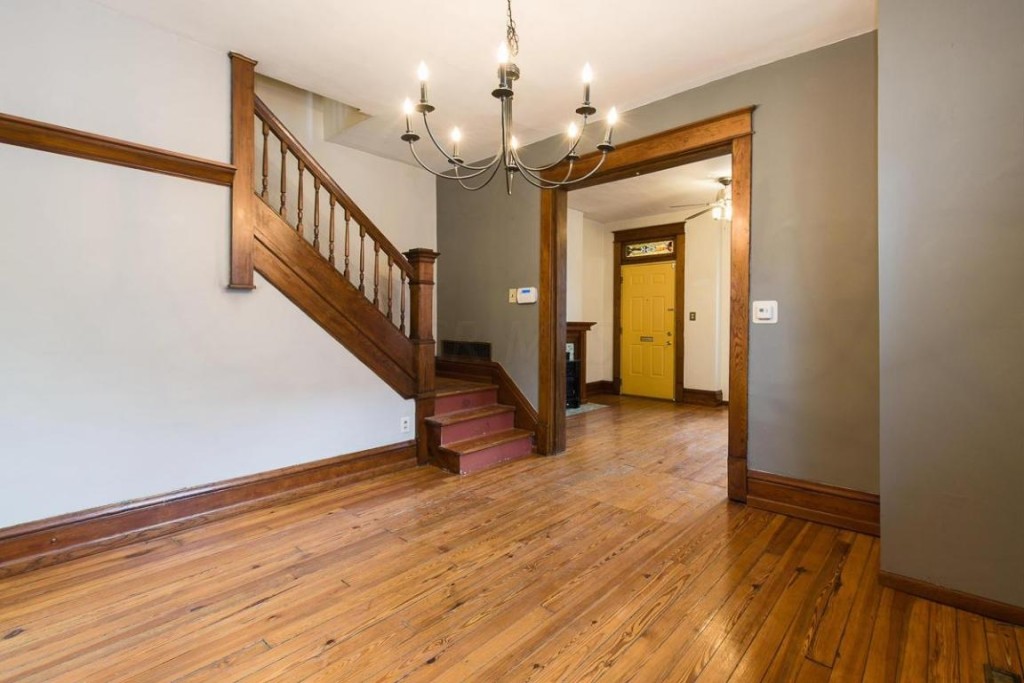
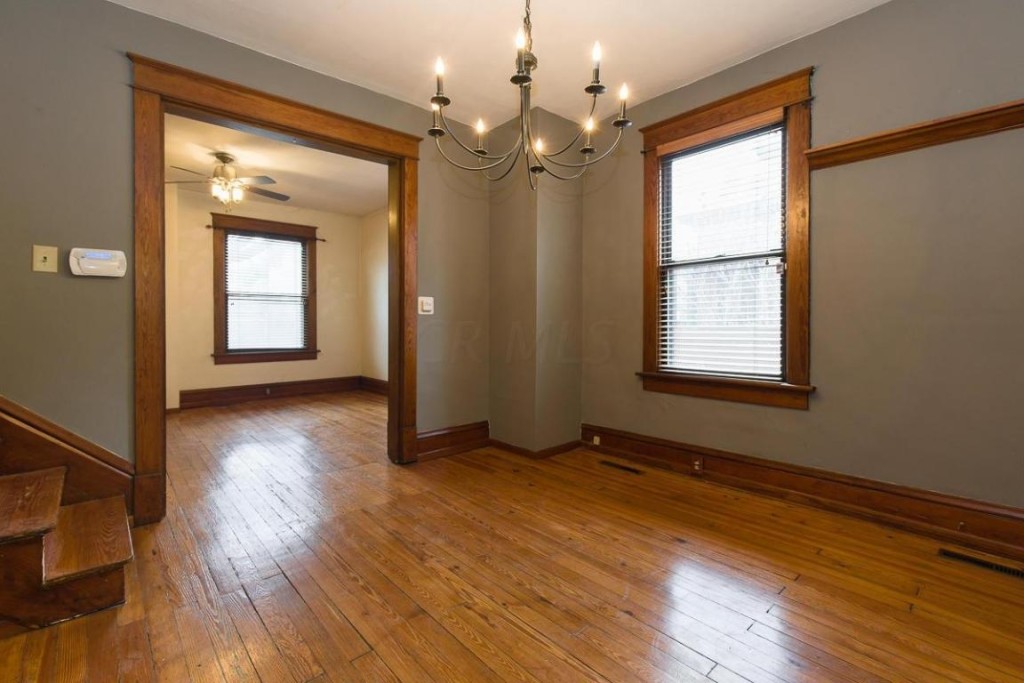
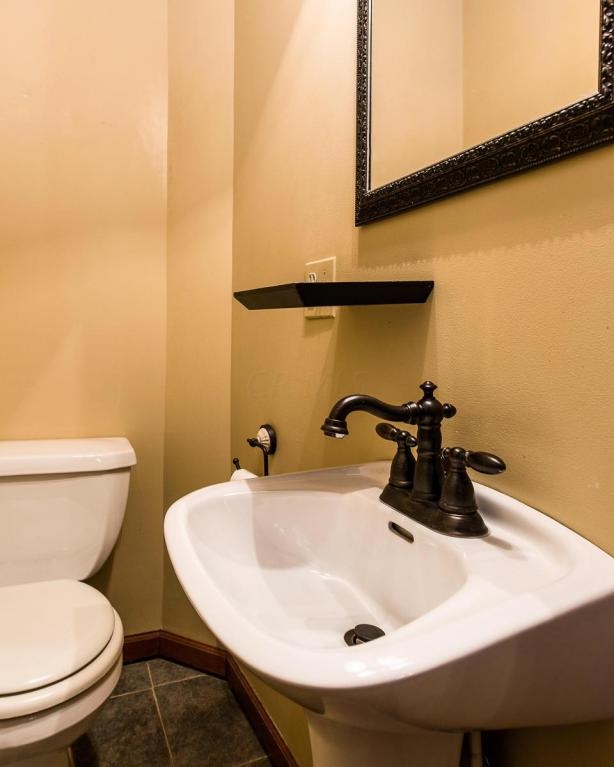 The kitchen is in the back of the house. Although it’s not exactly what we’d choose, it does have nice features, like new shaker style cabinets, granite countertops, and stainless fixtures. Someday we’d like to open this up to the dining room and reconfigure the space to make it more functional (note: fridge in the corner – ??), but we’re good with it for now. We can, however, do something about those floors!
The kitchen is in the back of the house. Although it’s not exactly what we’d choose, it does have nice features, like new shaker style cabinets, granite countertops, and stainless fixtures. Someday we’d like to open this up to the dining room and reconfigure the space to make it more functional (note: fridge in the corner – ??), but we’re good with it for now. We can, however, do something about those floors!
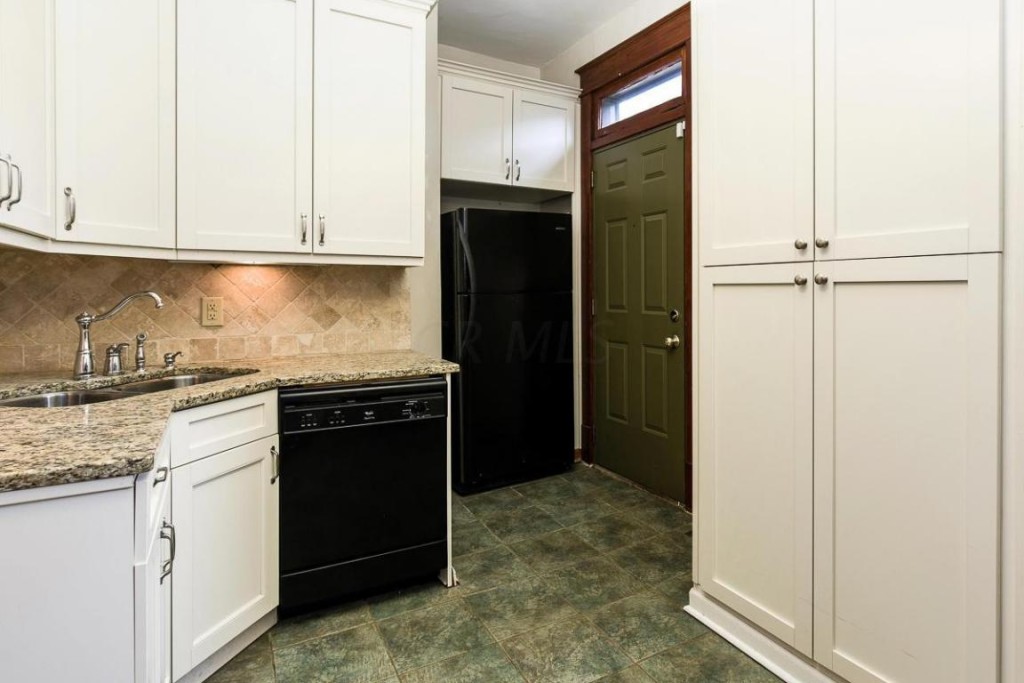
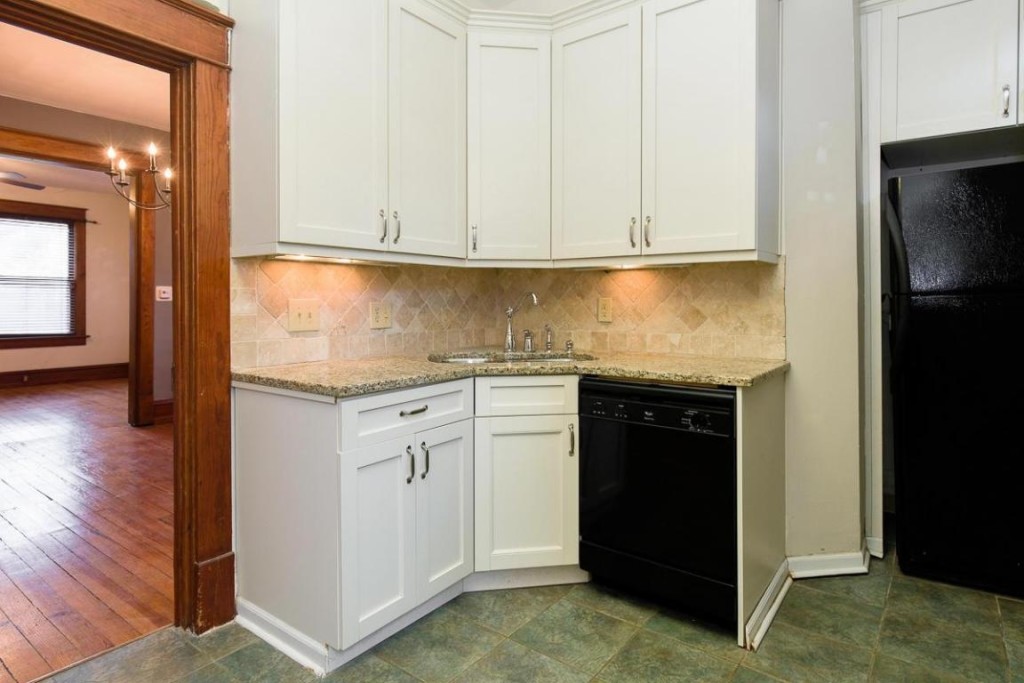
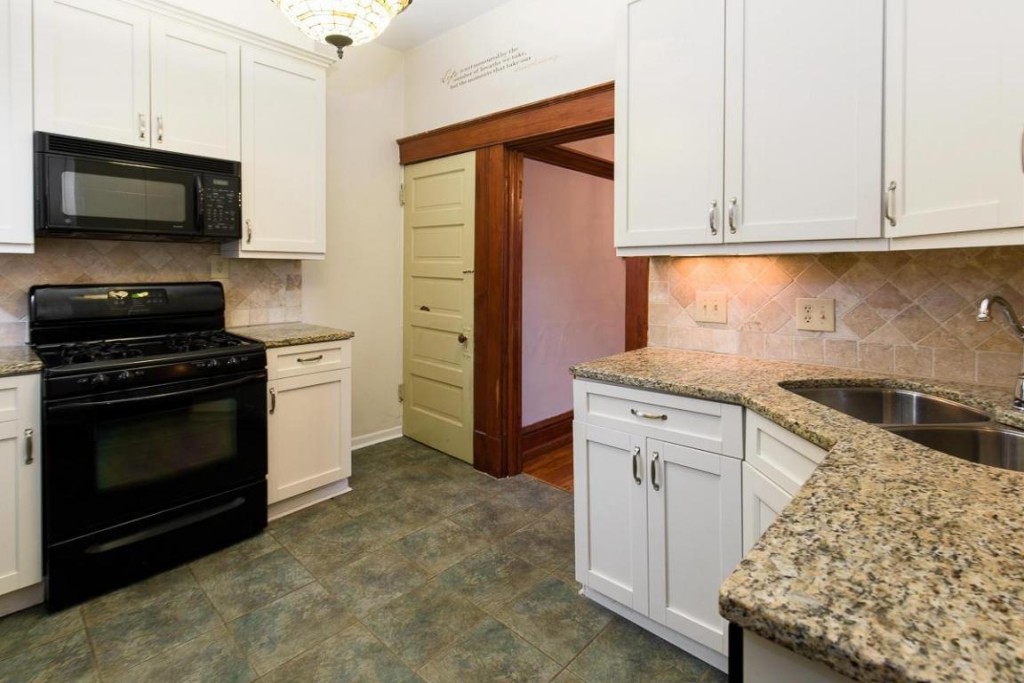
Going up, there’s a really small bathroom in the hallway with a petite clawfoot tub.
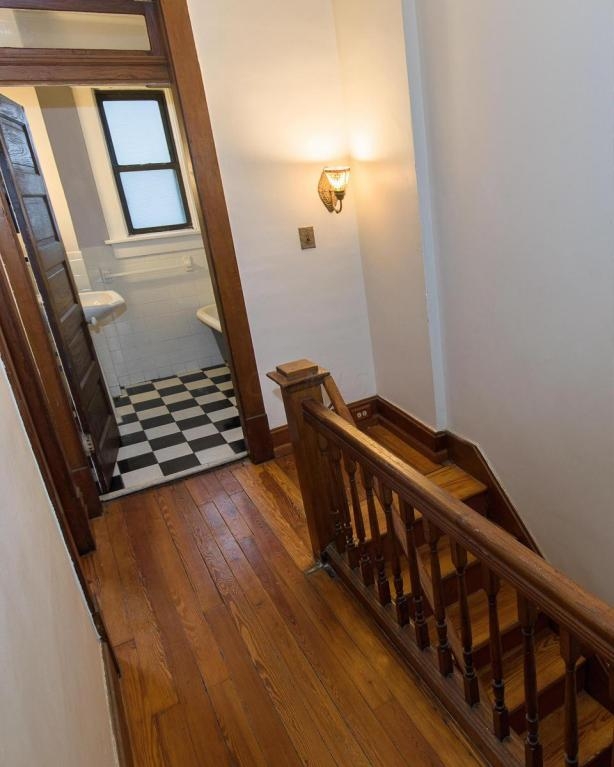
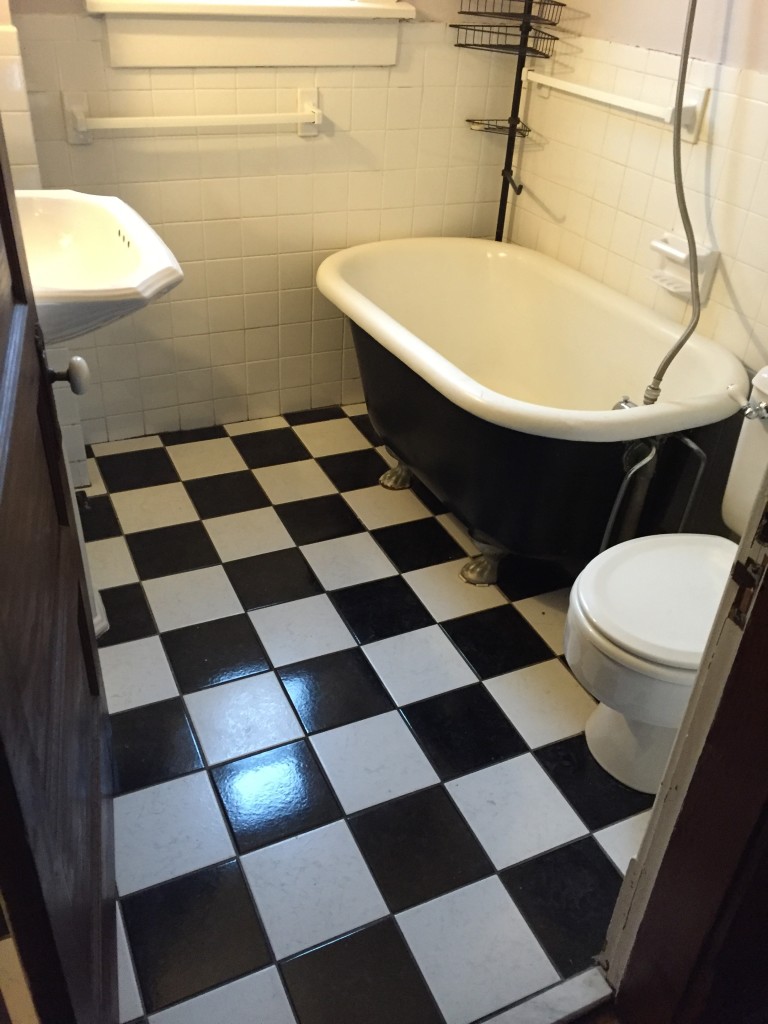
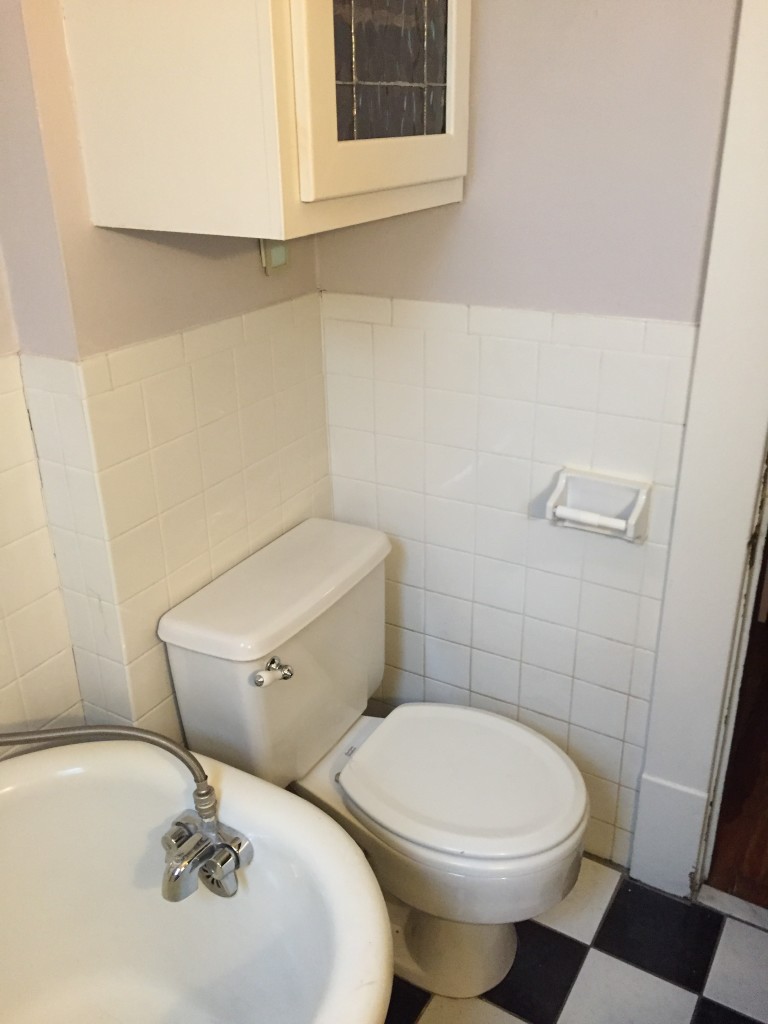
We moved the tub so we could access some of the wall tiles, and found a fun surprise: massive water damage.
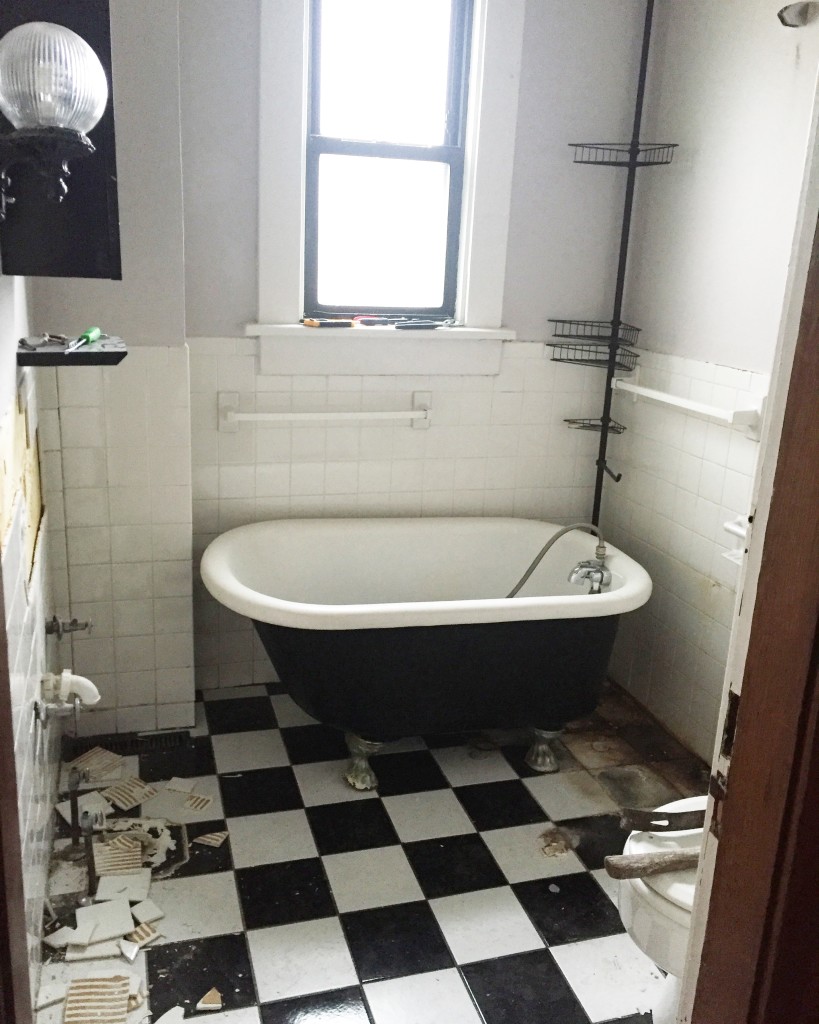
After taking up the tile, we discovered the damage went down to the subfloor, so that all had to be taken up and replaced. Through that process, we also discovered the old sewage pipe was cracked.
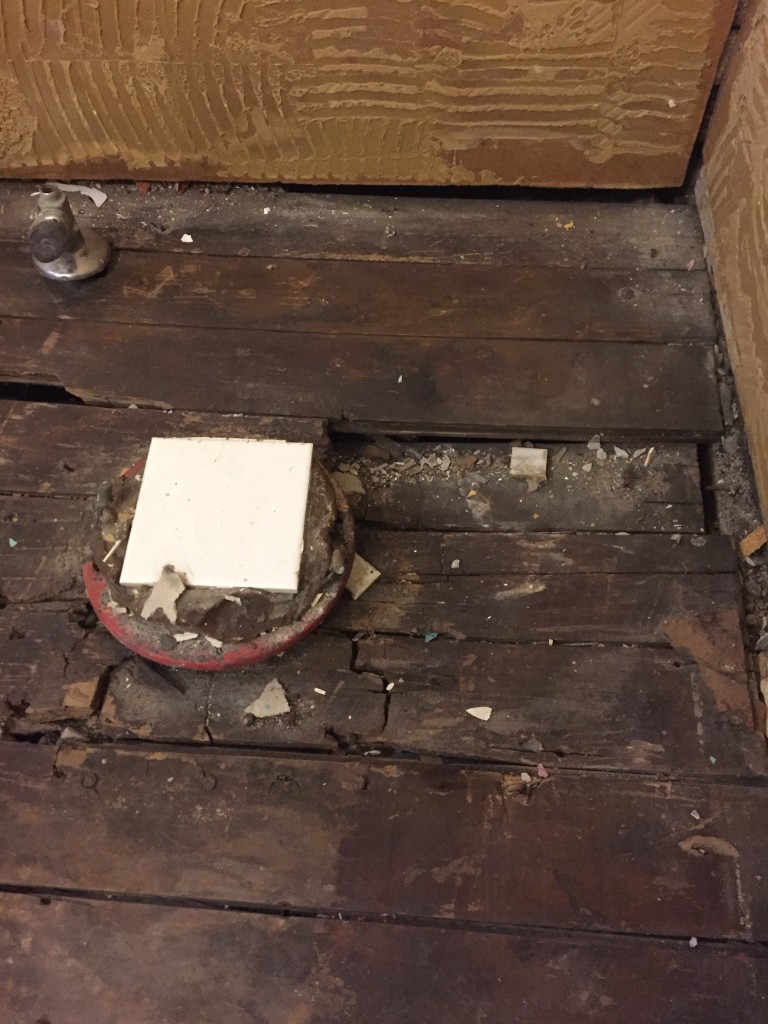 Instead of co-designing everything like we normally do, we decided to split it up this time. I’ll be handling this bathroom, and Bryan gets to design the new 2nd bathroom he’s building in the master (keep reading!). In designing the new bathroom, I wanted to keep the original charm and the black & white theme going. We used extra tiles from Pearl St. bathroom reno on the floor, and added subway tile to the walls. We’re keeping the tub and are reconfiguring it to go along the back wall, like in the photo above. It’s going to be pretty!
Instead of co-designing everything like we normally do, we decided to split it up this time. I’ll be handling this bathroom, and Bryan gets to design the new 2nd bathroom he’s building in the master (keep reading!). In designing the new bathroom, I wanted to keep the original charm and the black & white theme going. We used extra tiles from Pearl St. bathroom reno on the floor, and added subway tile to the walls. We’re keeping the tub and are reconfiguring it to go along the back wall, like in the photo above. It’s going to be pretty!
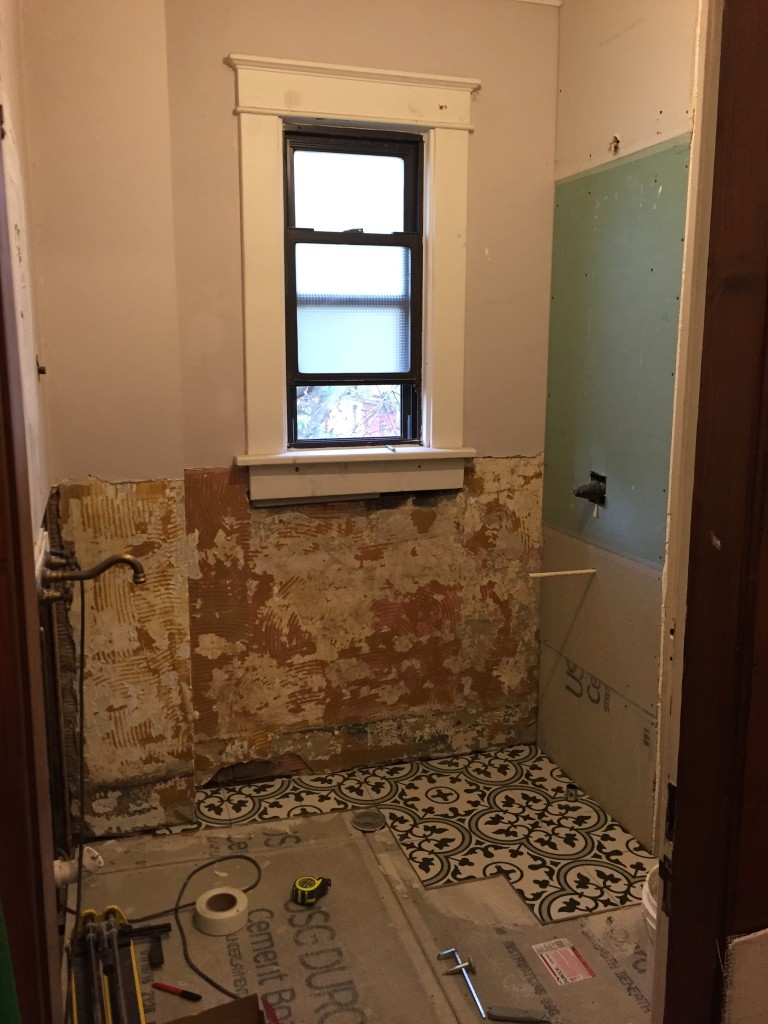
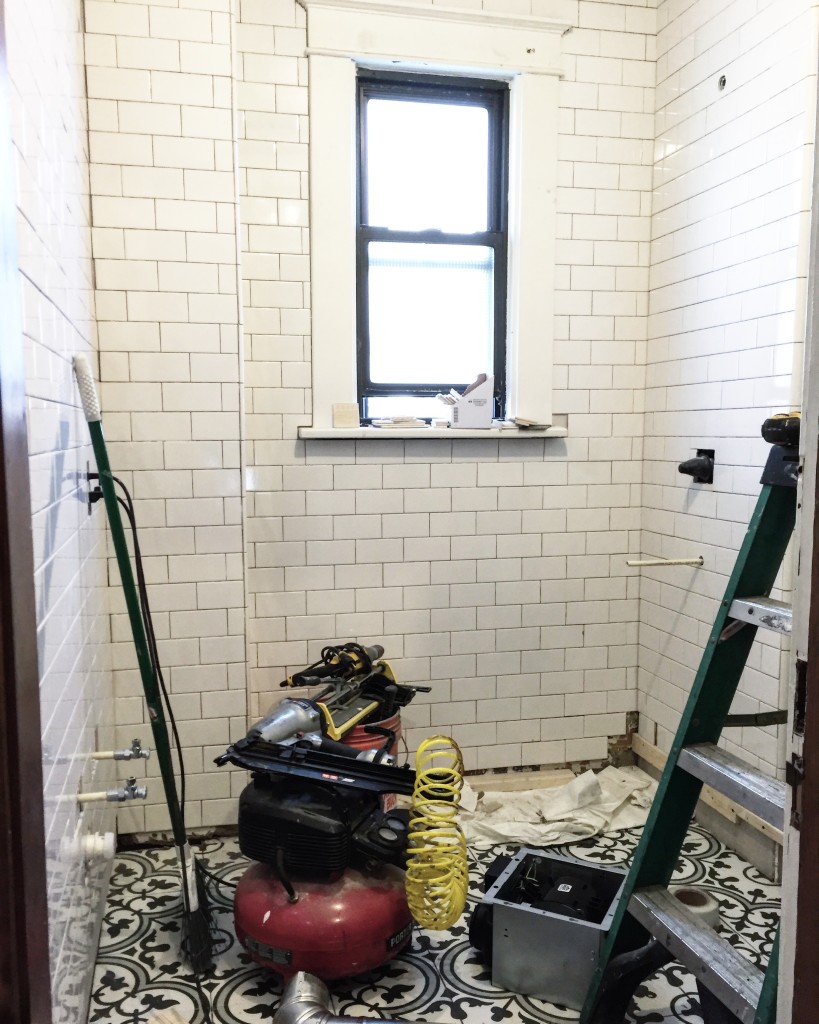 The master bedroom is at the front of the house and is a great size. In fact, it was large enough to add another full bathroom into the space.
The master bedroom is at the front of the house and is a great size. In fact, it was large enough to add another full bathroom into the space.
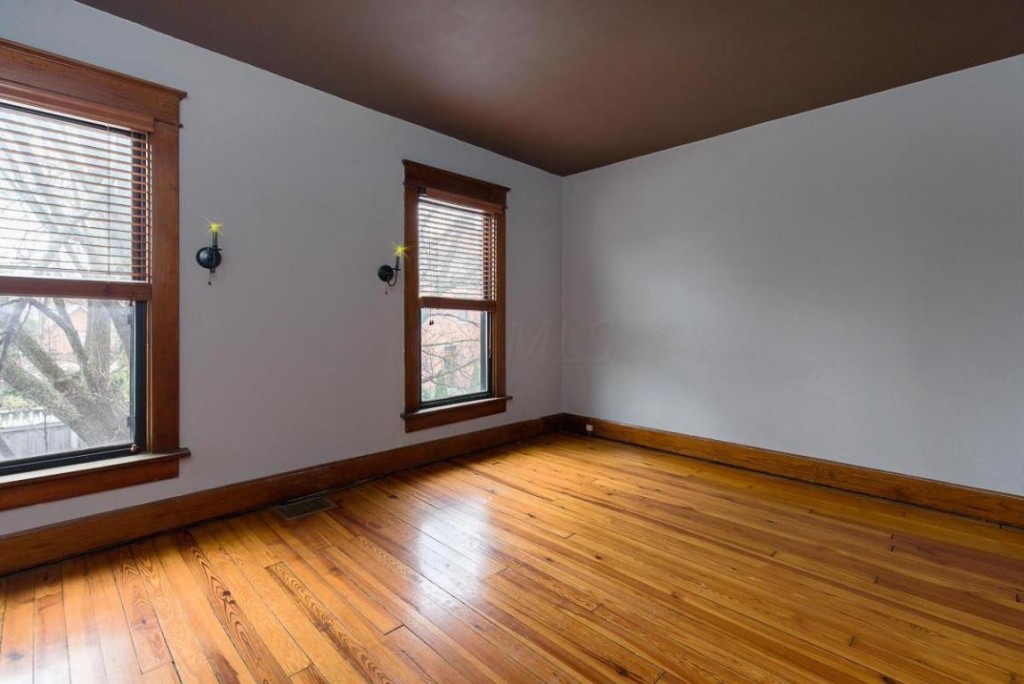
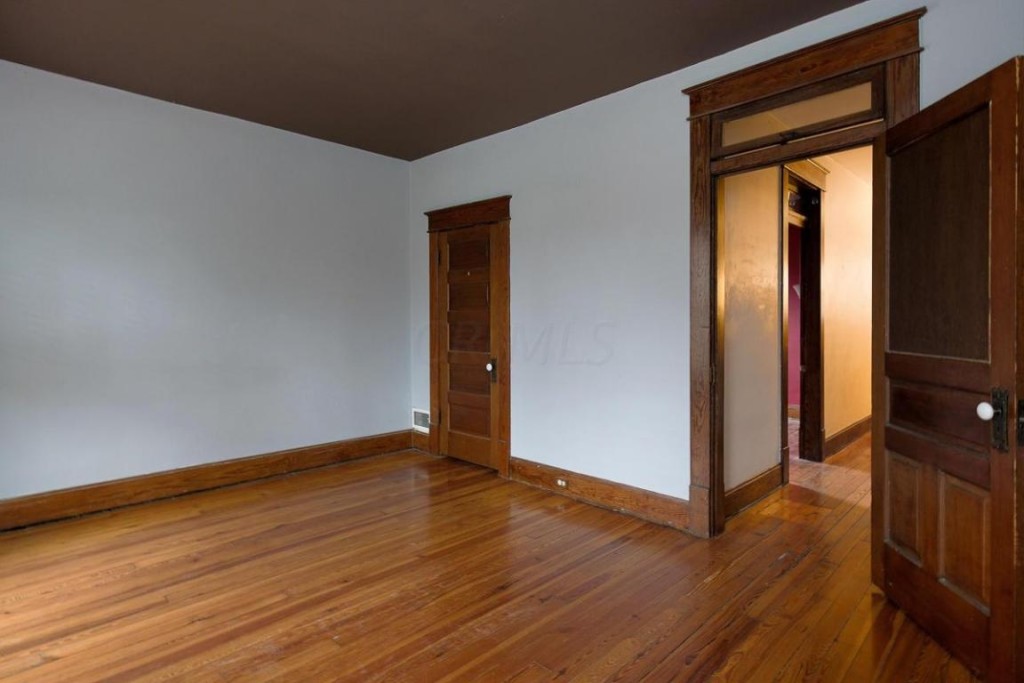 That closet was awkward and dingy, so we made a decision to cut into it in order to add a small ensuite bathroom.
That closet was awkward and dingy, so we made a decision to cut into it in order to add a small ensuite bathroom.
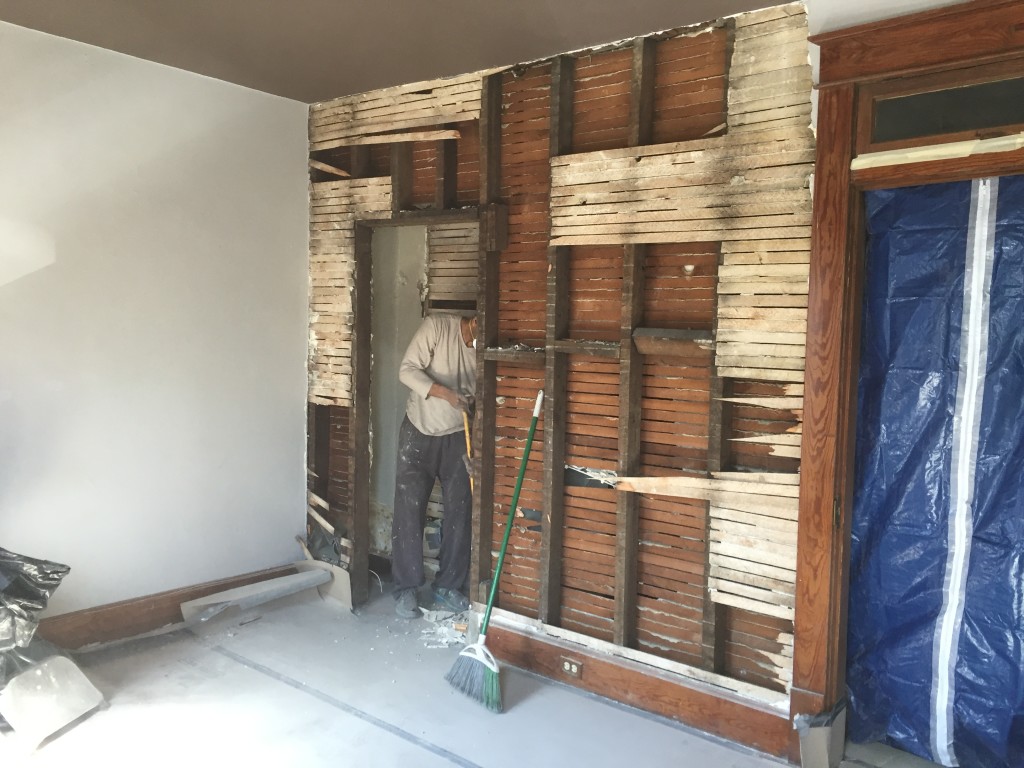
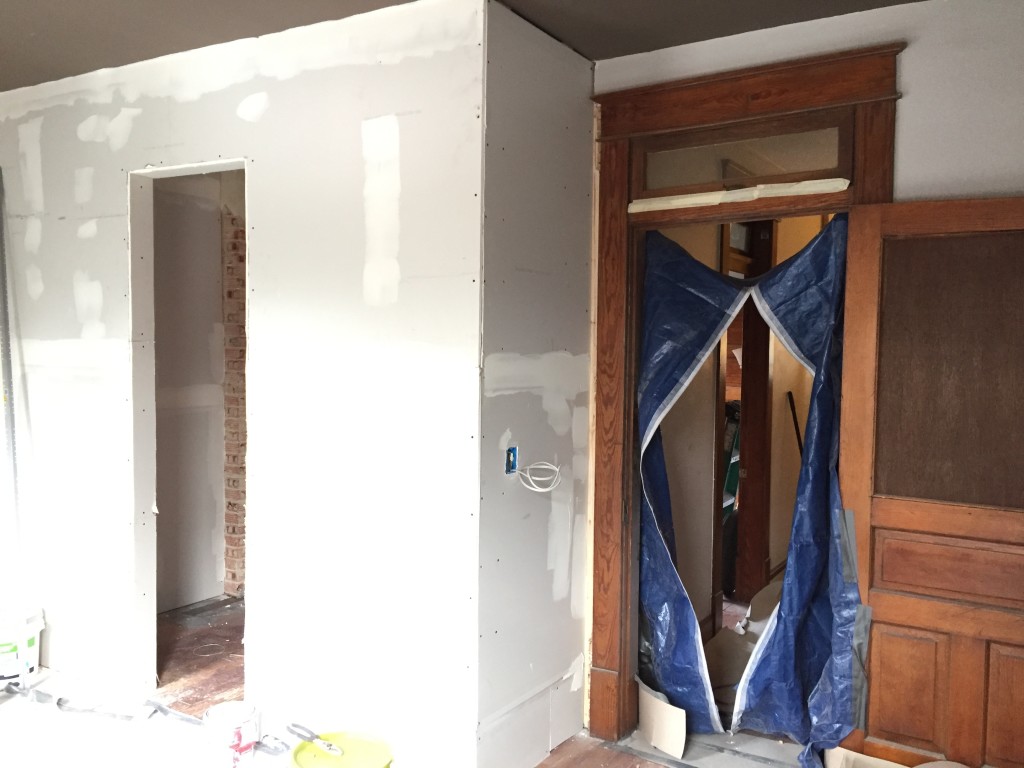 Bryan is in charge of designing this bathroom. He used leftover slate tile from the Pearl St. bathroom renovation, and ran it vertically in the shower to accentuate the high ceilings.
Bryan is in charge of designing this bathroom. He used leftover slate tile from the Pearl St. bathroom renovation, and ran it vertically in the shower to accentuate the high ceilings.
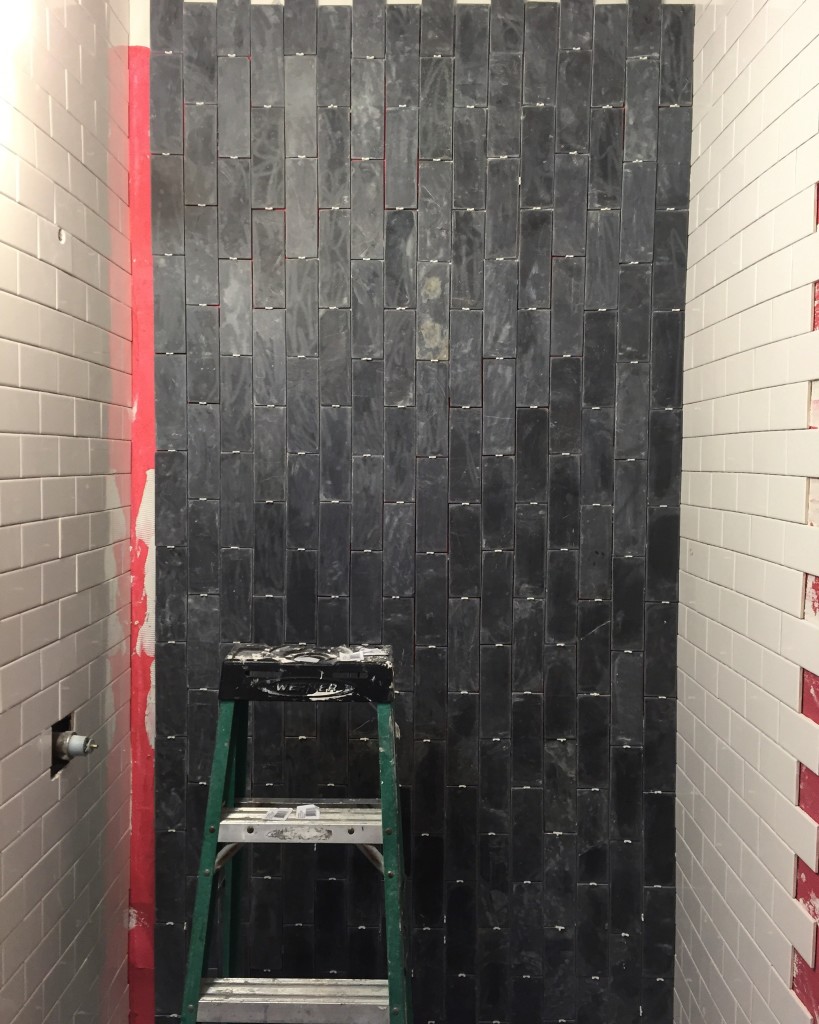 The custom floor is coming along, too.
The custom floor is coming along, too.
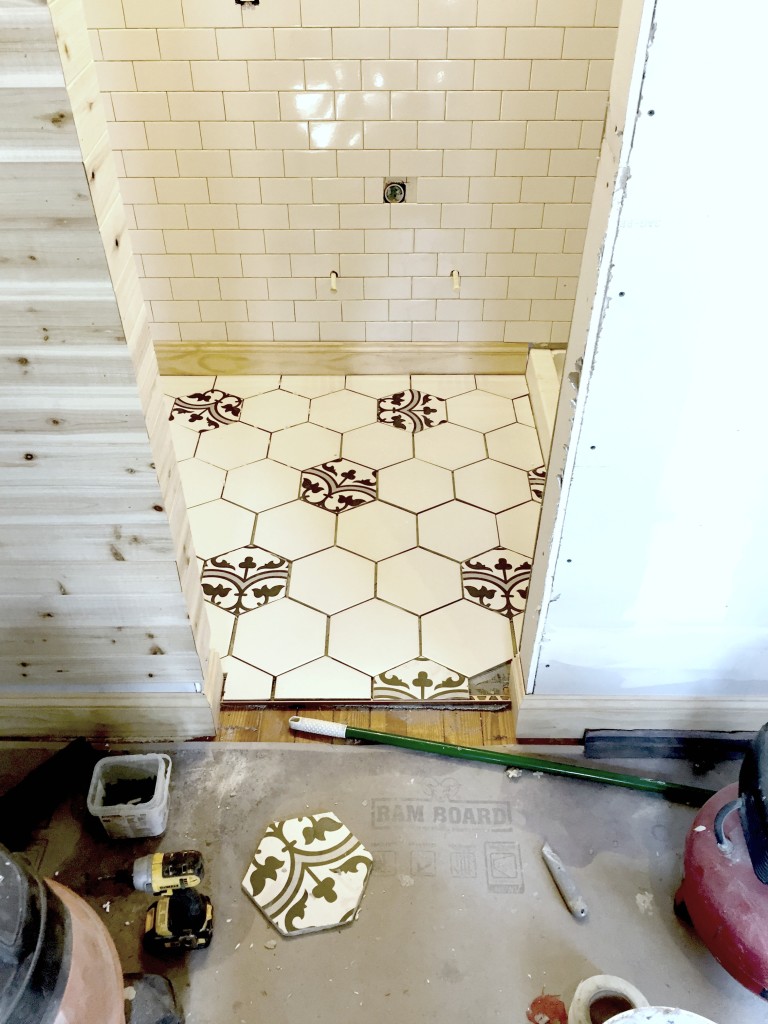 Our plan is to make up for the lost closet by building a fun exposed wardrobe out of wood and pipe, like this one via One Kings Lane:
Our plan is to make up for the lost closet by building a fun exposed wardrobe out of wood and pipe, like this one via One Kings Lane:

If we do ever decide to sell down the line, we know we have enough space to add real wardrobes or frame out a closet in another part of the room. For our purposes now, we knew this would be our best bet to increase the overall property value and functionality of the home.
The two smaller bedrooms have potential. Similar to the first floor, we’re going to paint all of the walls white and add colorful art. We’re hoping to fit a Queen bed in each, and maybe a little desk in one of the rooms and accent chair in the other. None of the bedrooms had lighting in them, other than an old sconce, so we’ll need to do something about that, too.
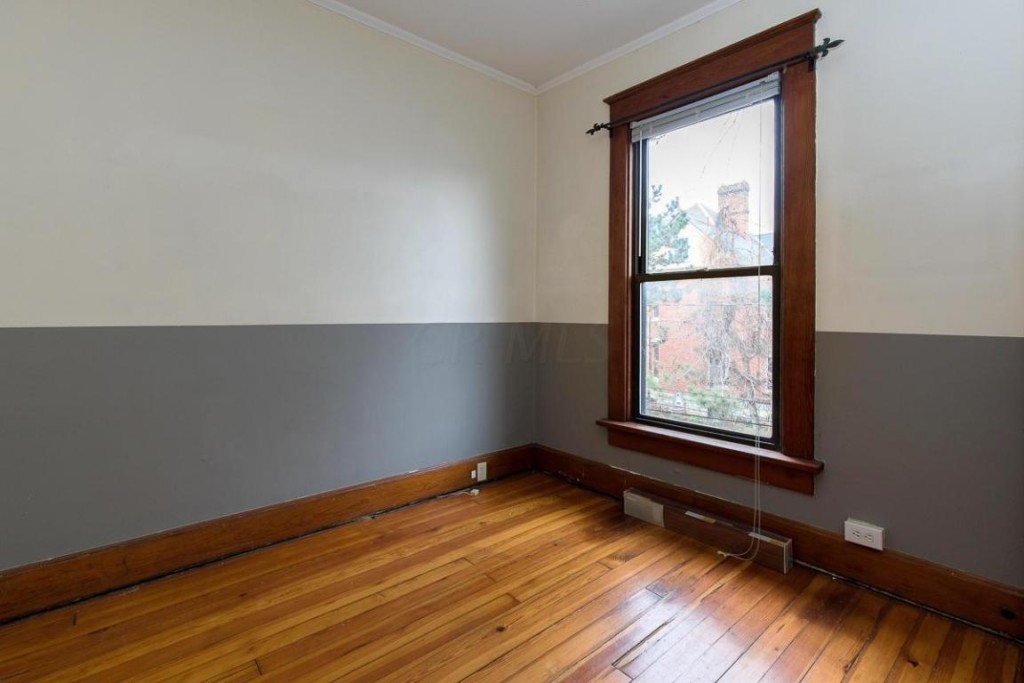
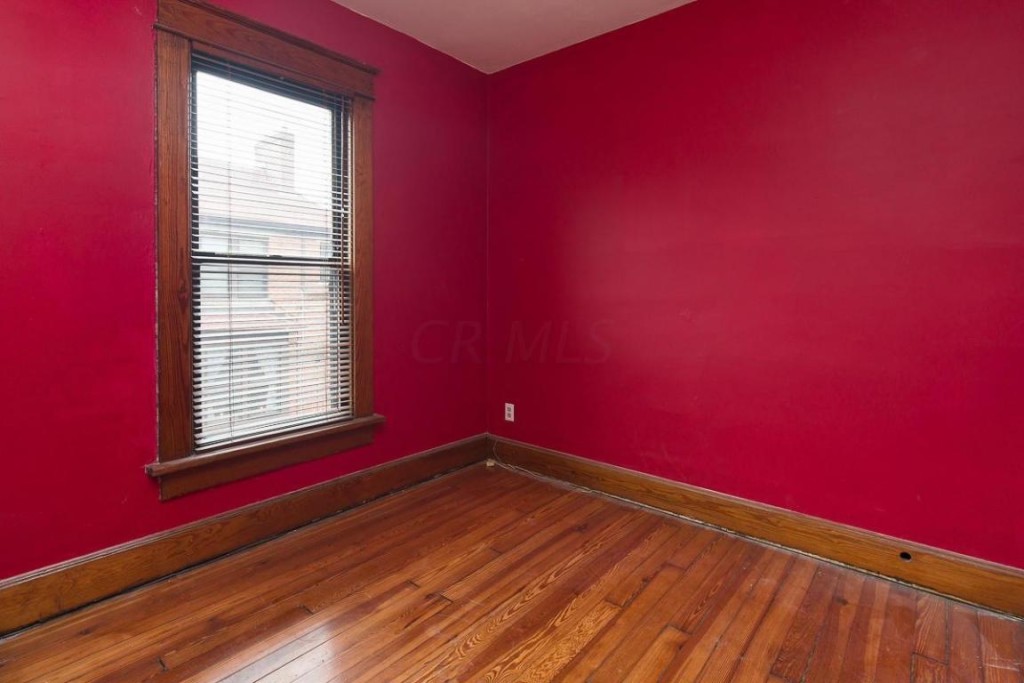 Last but not least, the backyard. With some landscaping, it’s going to be a nice little urban oasis!
Last but not least, the backyard. With some landscaping, it’s going to be a nice little urban oasis!
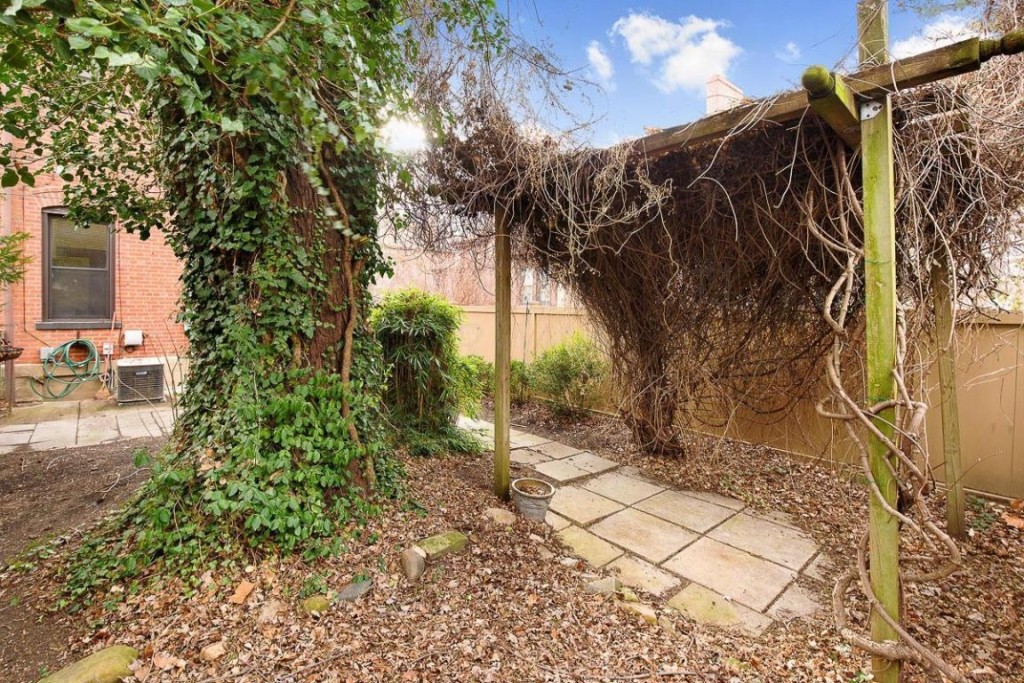
We’ll be back soon with more photos. In the meantime, follow us for daily updates on Instagram!
I am so glad you blogged about this for your old auntie, because I cannot follow that instagram stuff. I am so lost on there. LOL
Love you guys.
Haha! We’re lookin out for ya 😉 Love you!
Glad to hear you’re keeping the wood trim! It’s beautiful. Can’t wait to see all you’re going to do in here!
Thanks so much Meg! We’re excited 🙂
Found you on Insta and you are the only account I have “turned on notifications for” because I just can’t get enough of your work! Kudos, so much beautiful (Existing and) potential awesomeness! Wish I could move in there and just commute from Columbus to KC each day! 😉
You are so kind, Lacey! We’re flattered! If you’re ever in Columbus we’d love to give you a tour ☺️
Just found y’all on Instagram , love your work! Being a Texan I am of course a Magnolia/Joanna Gaines fan, but gotta say, I love your flavor just as much!
Thank you so much Lea! We’re flattered!
We have an old home and are scared to tackle a project like this, would you be willing to share cost?$?
Thanks for your comment, Tara! It depends on what project you’re looking to do. Feel free to email us at contact@beginninginthemiddle.com for more info!
What products did you use to make the old wood trim look fresh again?
We lucked out and didn’t have to do much. We like using Method wood cleaner and wood polish for light sprucing up.