Update: Our project was featured on The Nest! Check it out here.
Happy Monday, everyone!
You may have seen some before and after photos of our historic townhome floating around on Instagram. We purchased the townhome earlier this year (you can see all of the “before” photos here), and spent a few months renovating and updating it. We shared our little black & white bathroom reno with you in July, and are excited to finally have some time to share details on the second bathroom we added.
When we purchased the home, it had three bedrooms and one small bathroom on the 2nd floor. We knew we wanted to find space for a second bathroom, but the question was where. Between structural walls, existing windows, and doorways, our options were limited. Fortunately, the master was a large room – at least for a 1200 sq ft house – and had potential.
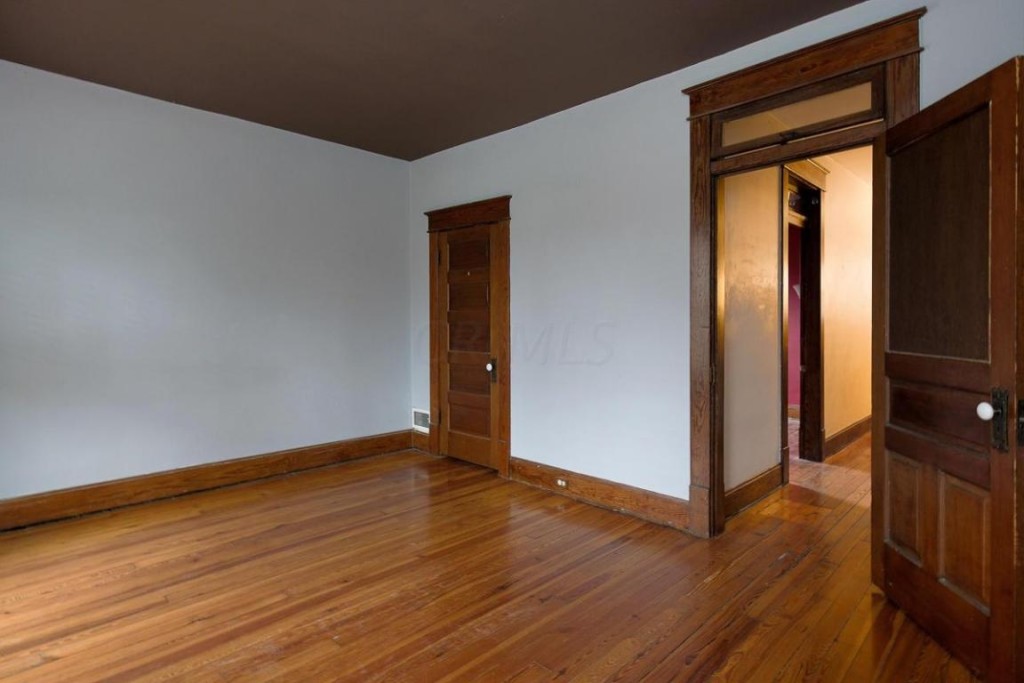
It had a tiny little closet that we knew we could relocate to another part of the room, so we took the plunge and decided to turn it into a bathroom. We opened up the closet wall…
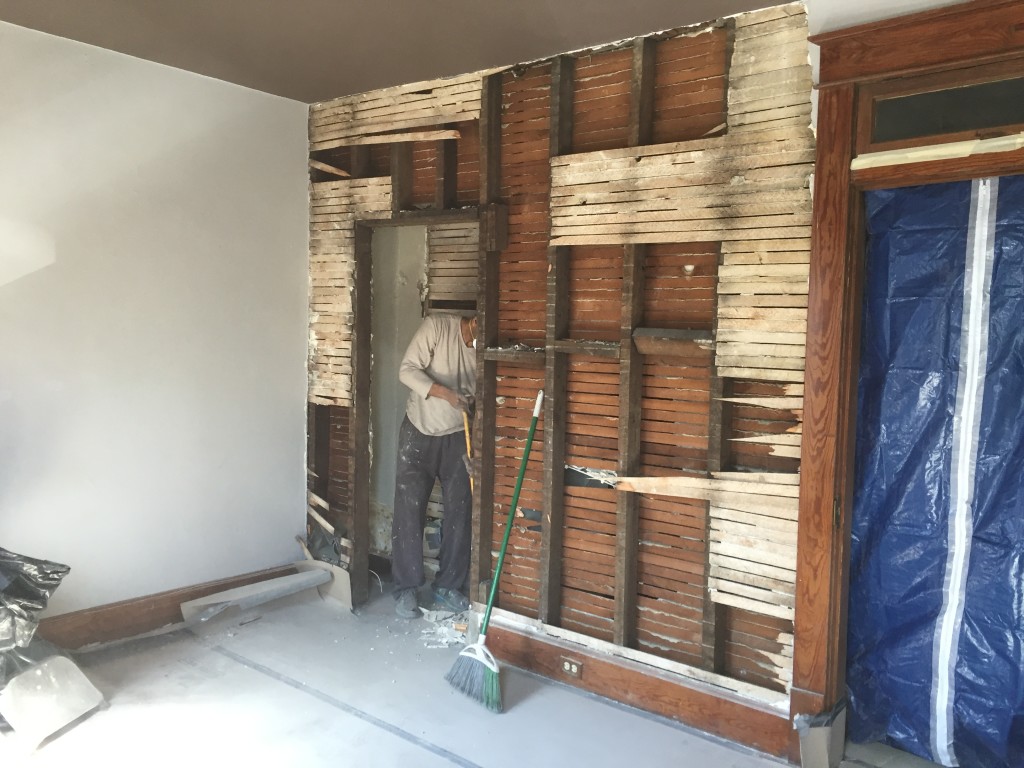
… and bumped it out into the bedroom by a few feet to make it large enough for a shower. By utilizing space both inside and outside of the old closet, we were able to maintain enough room in the bedroom for a queen bed and night stands.
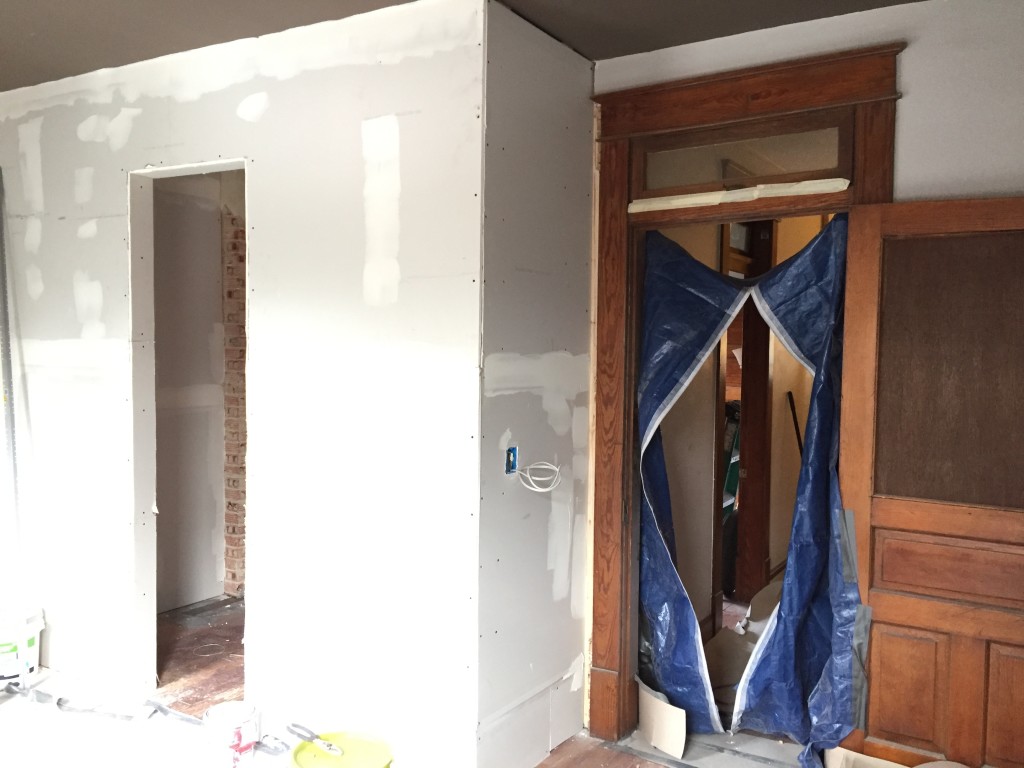
We covered the drywall with 4″ cedar paneling, which we later painted white.
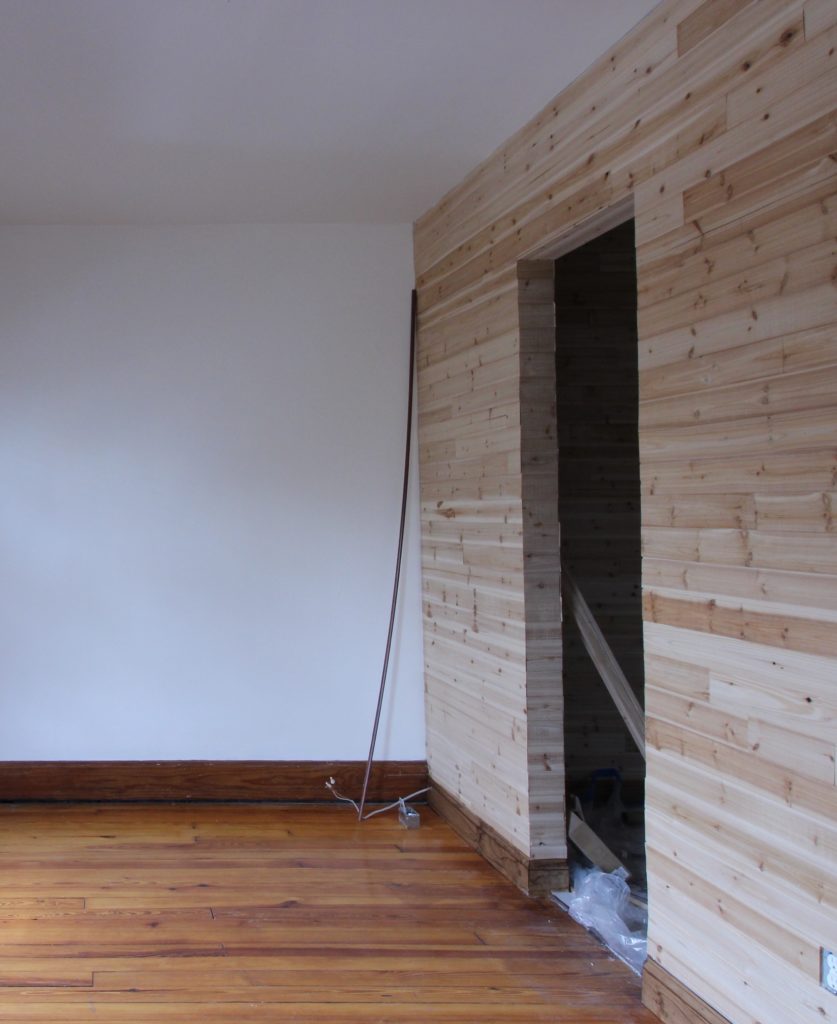
Similar to the other bathroom in the house, we wanted the space to be functional and stylish despite its size. Bryan came up with the floor design by mixing white hexagon tile with custom cut pieces of square tile that we had leftover from our other bathroom.
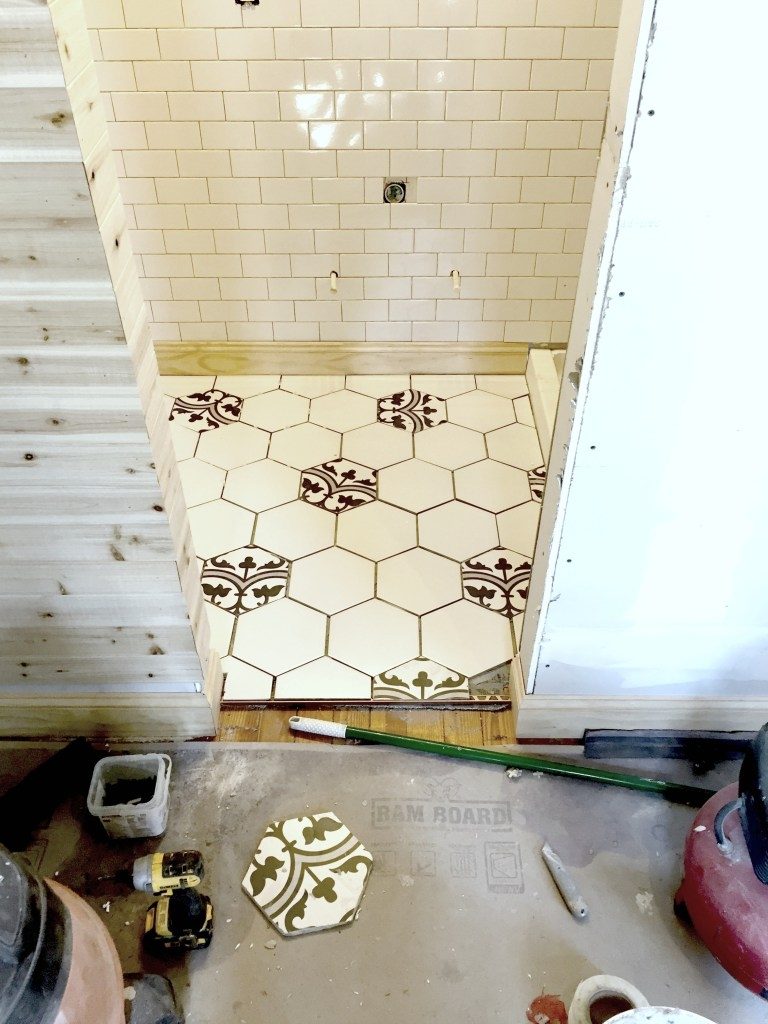 We were able to fit a 34×60 shower in the bathroom. We added slate tile to the back wall and ceiling, and finished the rest of the walls with subway tile.
We were able to fit a 34×60 shower in the bathroom. We added slate tile to the back wall and ceiling, and finished the rest of the walls with subway tile.
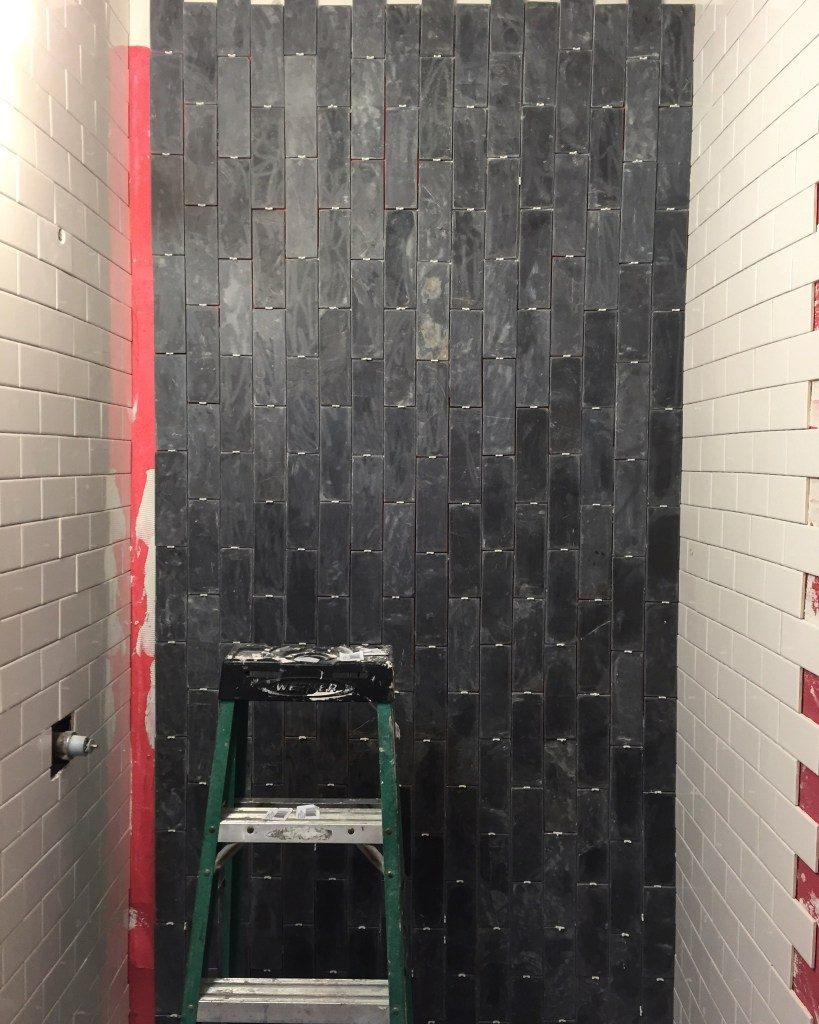
Here’s how it turned out!
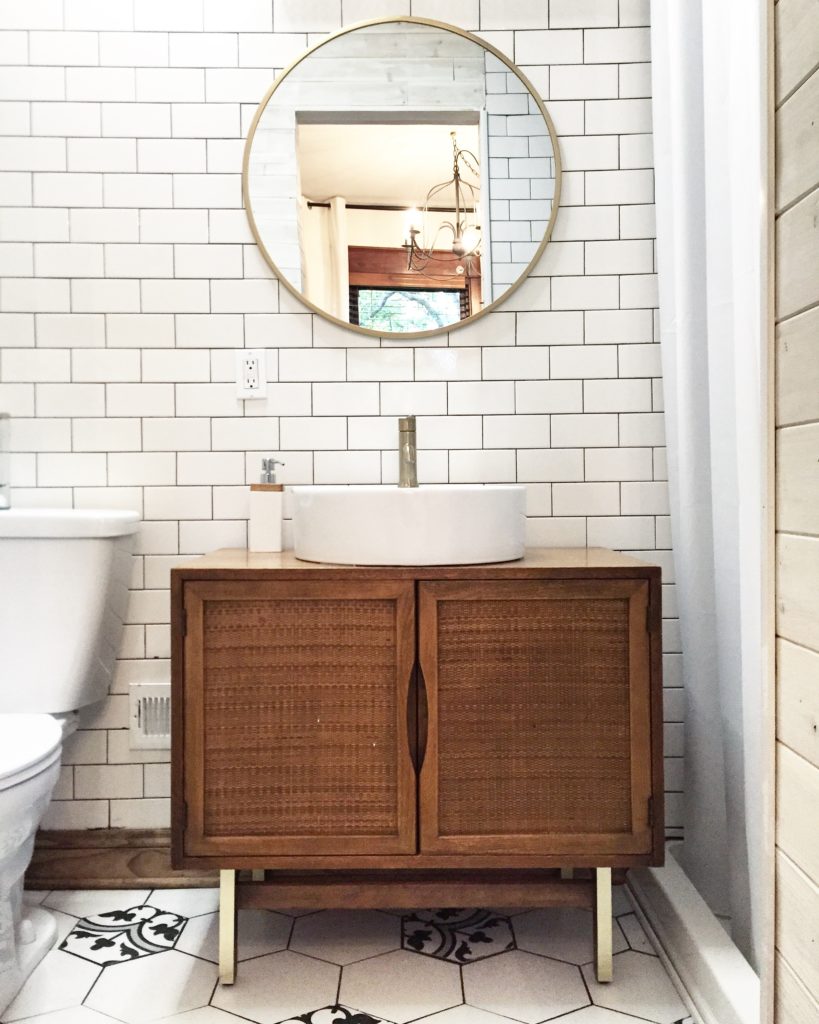
We love the contrast of the dark accent wall against the white subway tile and vintage wooden cabinet.
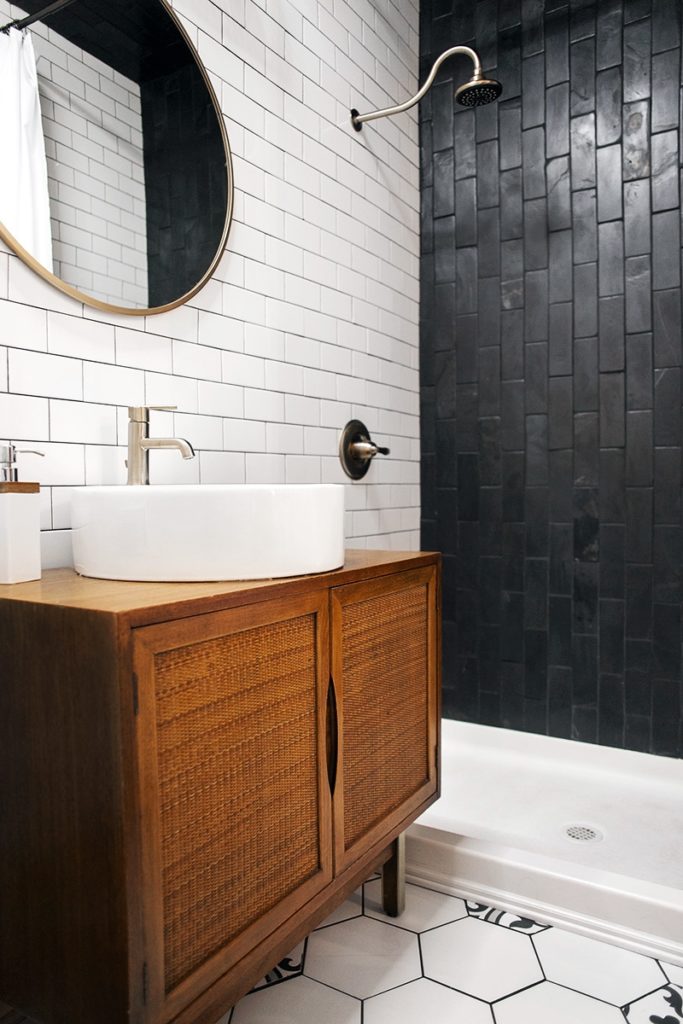
We purchased the shower fixtures w/valve from Amazon (hint: we saved money by purchasing the trim kit and valve separately).
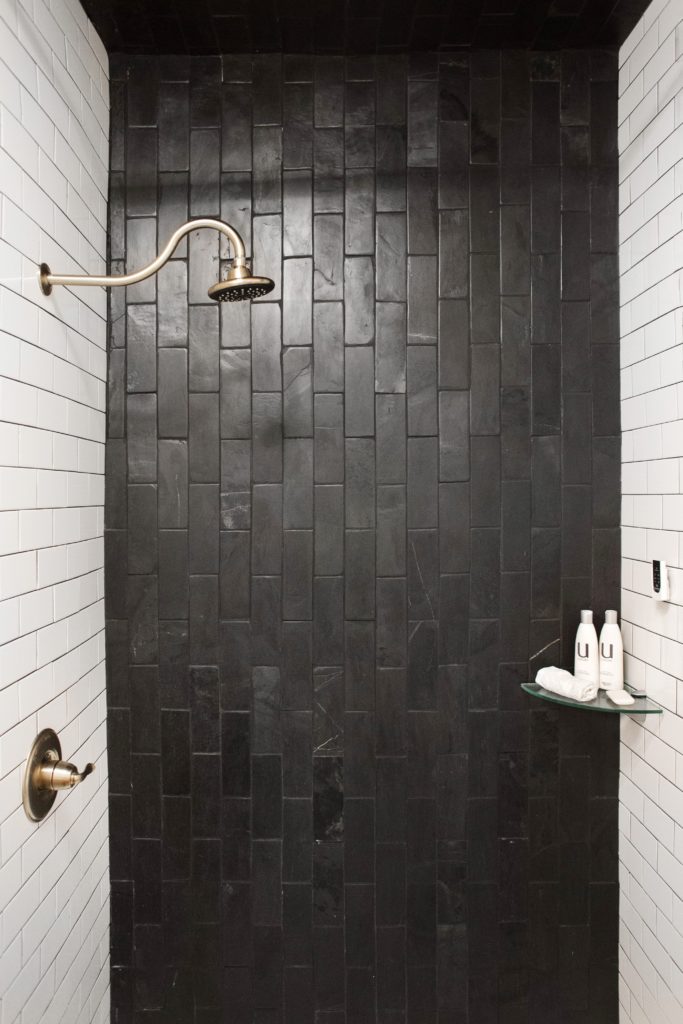
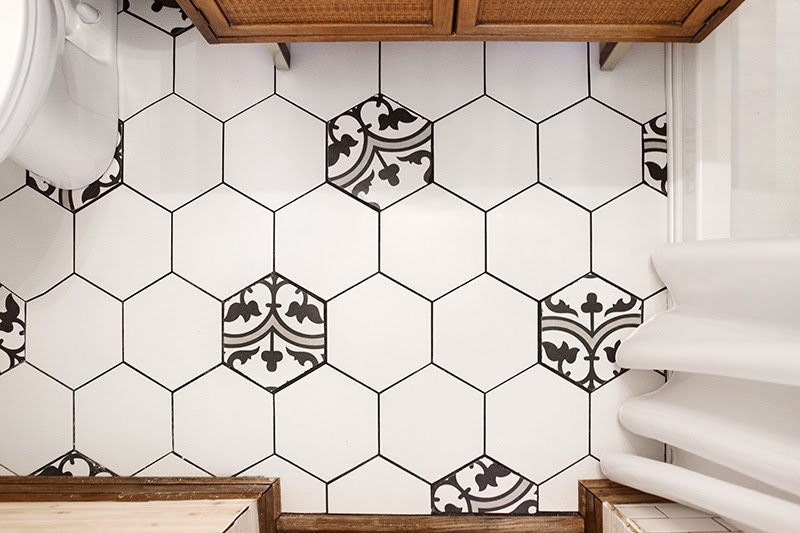
Bryan made a large towel rack out of copper pipe that has come in handy for storage.
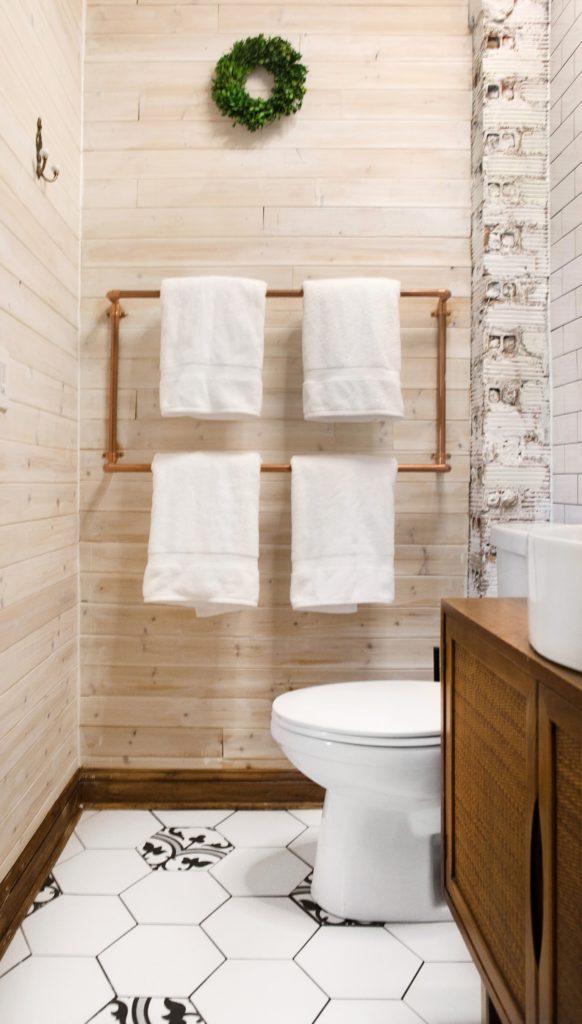
On the outside, we swapped out the old hinged door for a 1920s pocket door that we hung with barn door hardware. It saves space and looks good. Win win!
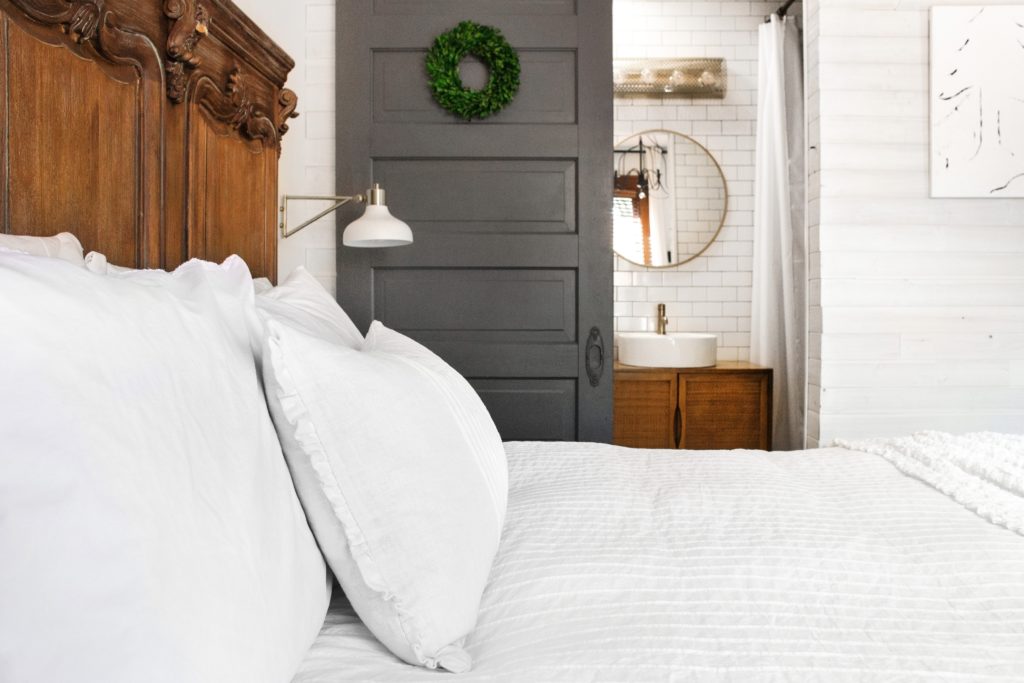
Hard to believe it used to look like this, right?
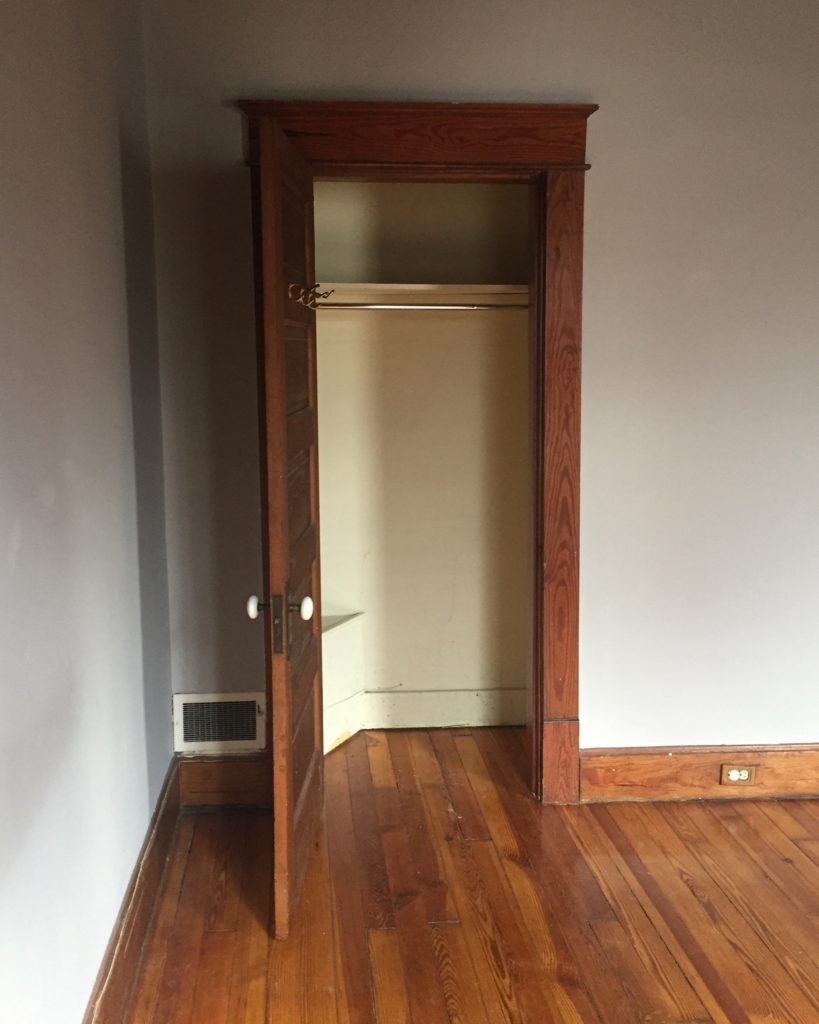
Here’s a peak of the bedroom from a different angle. (If you missed our DIY bedskirt tutorial, you can check it out here).
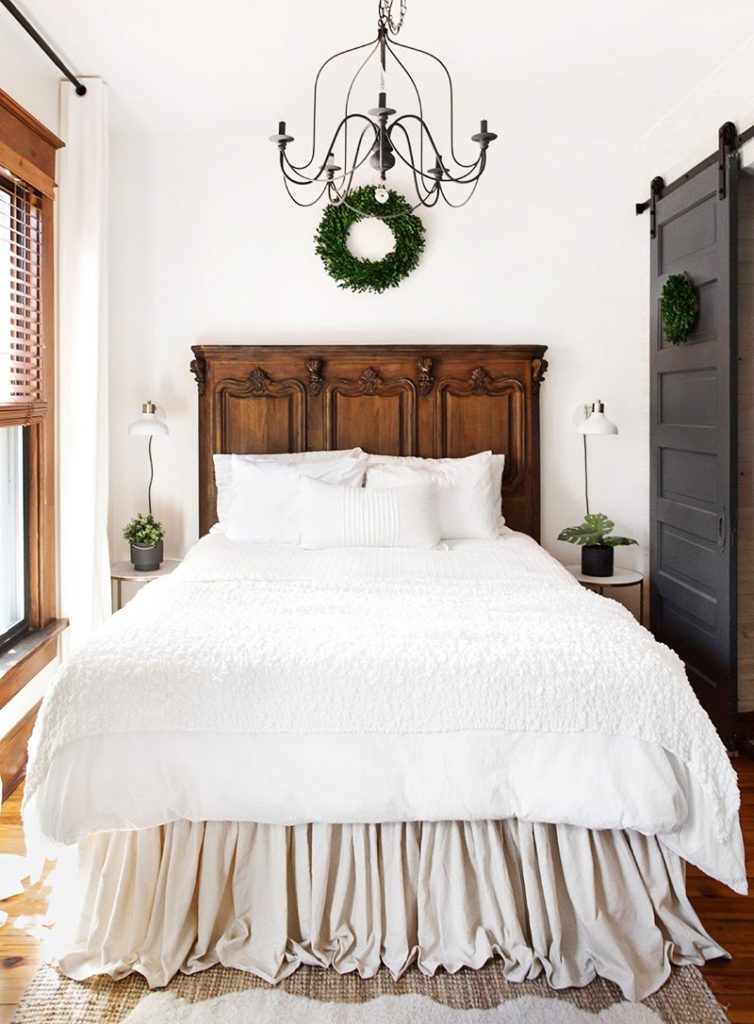
Adding this second bathroom not only added functionality to the house, but also increased our property value. We thank ourselves everyday for going through with it. We’ll be back soon with a full before/after tour of the home. Stay tuned!
Sources*
Barn door hardware – Amazon
Dark wall tile – Floor & Decor (similar here)
Black & white floor tile – Home Depot
White hexagon floor tile – Home Depot
Round brass mirror – Target
Delta Champagne Bronze sink faucet – Amazon
Delta Champagne Bronze shower trim kit + valve
Delta Champagne Bronze curved shower arm – Amazon
*contains some affiliate links
Everything you do amazes me!! I’m obsessed!
Aww, thanks Jill!
That is absolutely gorgeous in every respect! I love the different textures…the wood, brick, tile, copper piping. Wow!!!!! You two are geniuses!
Thanks so much Karen!
Great job! I love it!!
Just entering the blog universe and your site and vision are some of my biggest inspiration. Thank you so much for sharing your vision and pushing me to make my dreams a reality!
Aww. Thank you for your comment – you are so kind!!
We’ve been thinking of taking the plunge and turning half of an oddly large closet (for an old home) into a 2nd bathroom. Could you share your dimensions of this bathroom? It really is impeccably designed.
Thanks Martha! The bathroom is ~5×8.
Love all of the creative ideas you share! We’ve been looking to add another powder room to our main floor, as our only restrooms are located in the basement or upstairs right now.
Would you mind sharing some of the ‘labor’ costs you encountered doing this project (plumbing, electrical, etc)?
Again, fantastic work!
Hi Ariel, Thank you! That sounds like a great idea. Labor varies greatly depending on who you hire, where you’re located, and what you’re having done, so your best bet is to reach out to a few local contractors when you’re ready to start your project. Good luck!!
Hello! My wife and love your renovation and design style. We are currently renovation our home with very similar craftsman’s wood trim. I’d love to hear what stain(s) you used on the new wood trim to try and match the old. Thank you!!
Love this post, looking to convert a closet in my master the same way – stealing room from the adjacent bedroom. Did you purchase a ready made shower pan or did you have it custom made?
Awesome!! We purchased a ready made shower pan in this bathroom. I believe we got it from Amazon and it was under $300.
This is stunning and creative!! I’m trying to do a similar vanity in our bathroom. Do you know the source for the sink? Thanks!!
Thanks Esther! We purchased it on Amazon – I believe it was this one.
Hello! Randomly came across your blog in search of information on turning a closet into bathroom and have completely fallen in love. Wanted to see if you wouldn’t mind giving me a rough estimate on this project ? My husband and I have fallen in love with a house for sale in our hometown. It is in complete need of a face lift. Someone had started the project and decided to sale for reasons unknown, hopefully nothing bad. Therefore there house is not finished and not move in ready. Oh my goodness the potential though. It is right across from our local 4th of July festival which has been our tradition to attend for the past almost 10 years so it has the sentimental value as well. None the less we’ve only owned our home for 2 years and are very green with fixer uppers. I am trying to gather as much info as possible before going ahead with the paperwork on our second home. We’re young and our first home being a great investment I would hate for us to rush into something way over our head. Especially being that this house is on almost an acre, pool and pool house and basement. Our brains go crazy with ideas but we do have to budget ourselves. Any feed back on the cost of this amazing transformation would be much appreciated! Sorry for the rant, just full of excitement for the potential of what could be our forever home.
Thank you either way!
Hi! That’s so exciting about your potential forever home. We did a lot of the work ourselves so it’s hard to say. There’s also lots of different factors that could drastically impact the cost if we were to give a number (finishes selected, who does the work, how much plumbing/electrical/structural is needed, issues encountered etc) so it’s best to get a local contractor(s) to take a look!
Where did you purchase the lights on the side of your bed?
Target a few years ago
Absolutely beautiful! Quick question… with the cedar paneling that you painted white, did you have a problem with the tannins from the wood knots seeping through the white paint? I am having this issue and wondered how this can be avoided or fixed? Thanks!
Lots of primer!
You guys did an awesome job utilizing the space. Very good job. My husband and I do home reno’s. We have an appt. today with home owners that want to convert their master closet into a bathroom. You guys definitely have my brain going with some cool ideas.
Thank you so much for sharing. That’s awesome!
Hi, we are looking to convert half of a 10×10 closet into a full bath to adjoin into another room. Wanted to get an idea on how you went about fixing the plumbing for the bath ? Was it a lot to connect the new fixtures to existing pipes/plumbing? Thanks!
Yes – we tied the new pipes into the existing ones in the basement.
[…] room anywhere without running water and drainage. Shower rooms are generally compact, so if you are converting a room or closet, consider that wide open spaces don’t work either. Many of us with larger bathrooms choose to […]