Thank you Elkay for sponsoring this post.
The end of the year is my favorite time of year because it encourages us to reflect on how & what we did this year. It was a super busy, and at times overwhelming, year for us, but we accomplished so much. Here’s a peak at some of our favorite before & afters of 2018!
1. The ONE ROOM CHALLENGE
We’ve been living in & renovating one half of our Pearl duplex for a little over 3 years, and had the opportunity to finish our living & dining rooms in the spring One Room Challenge. It was basically serving as a storage unit previously, so it pushed us to dive in and get it done. This is what our side of the duplex looked like when we originally purchased it. You can see more before photos here.

During the time we were living here, it slowly got worse. This is what it looked like when we started the challenge this past spring. Oh, the memories.
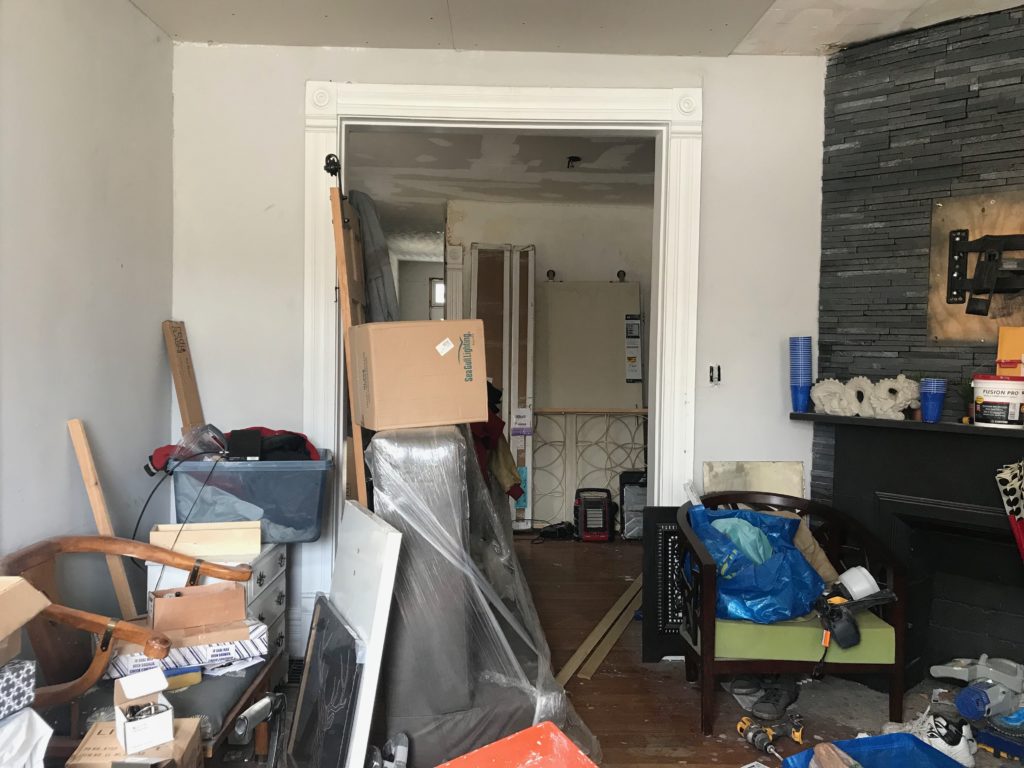
And THIS is how it ended up (you can see the full reveal post with source info and renovation details here):
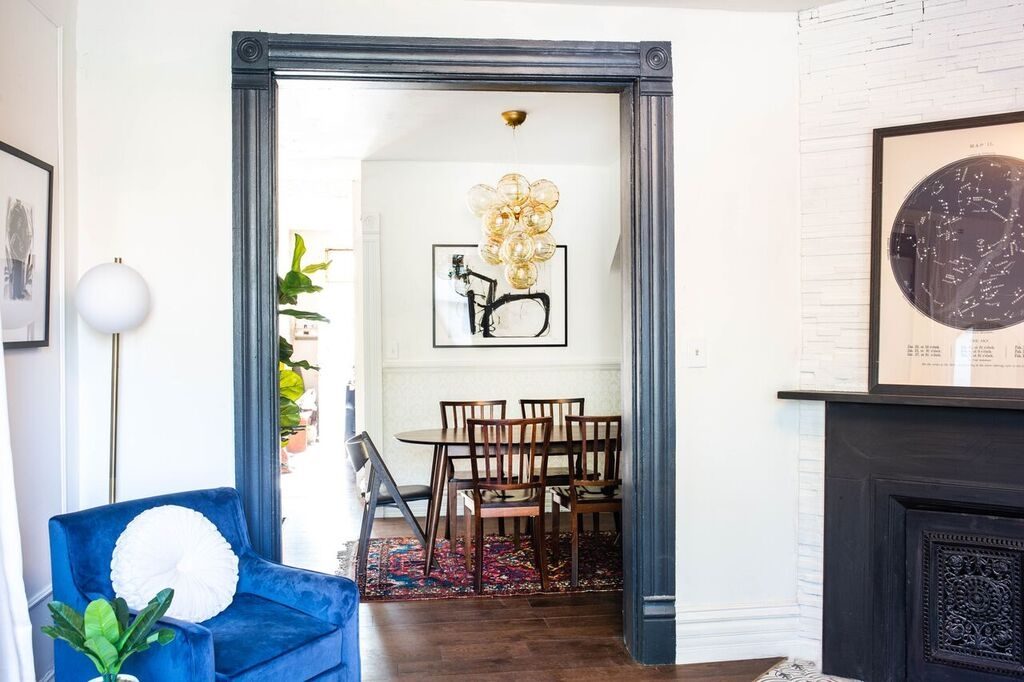
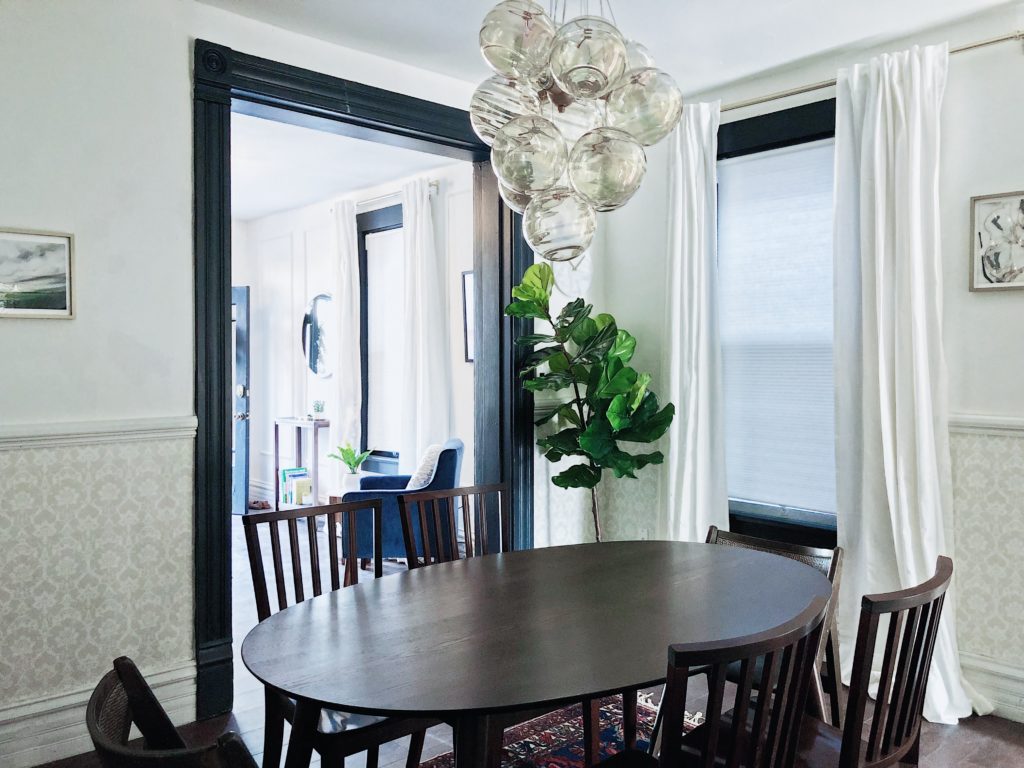
Since the ORC, we’ve decided to move into our Blonde Vic and list this home as a vacation rental. You can browse lots more after photos of the house (and our other listings, too) at thevillagehost.com, or head directly to our Airbnb listing here. Come stay with us the next time you’re in Cbus – we offer all blog & insta friends a 10% discount on your stay!
2. HISTORIC RENTAL REMODEL
Our company, Mix Design Collective, does mostly design work but we take on a few renovation projects each year that are a good fit for us. One of them was a historic rental home renovation in Clintonville. We renovated the whole home & shared the kitchen reveal post this fall (if you missed it, you can catch it here). This is what the kitchen (aka, the old dining room) looked like before we started.
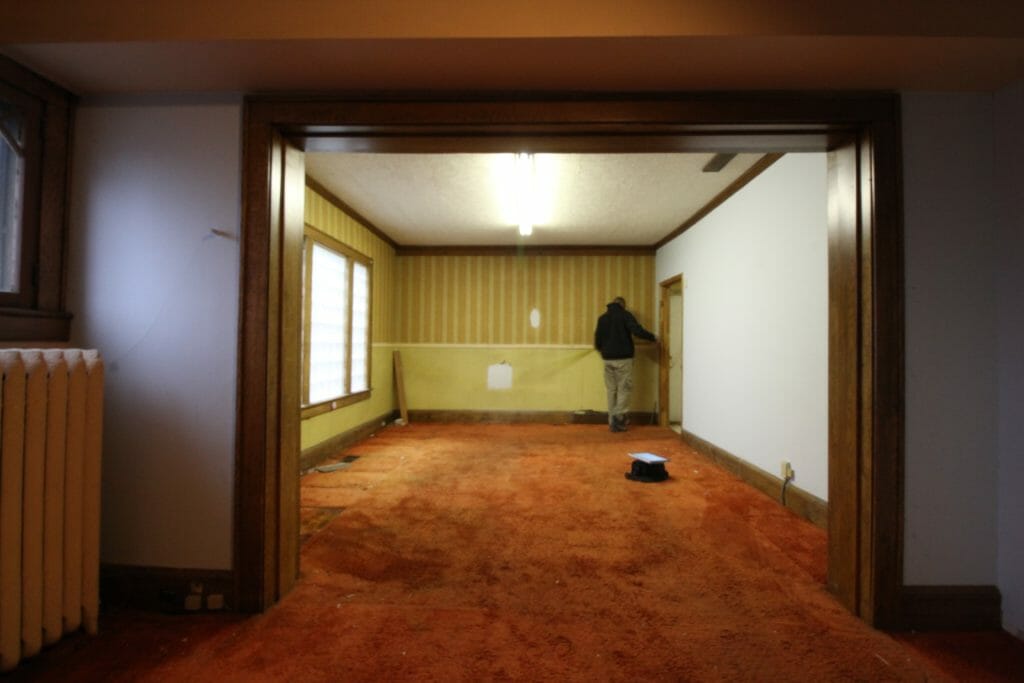
And this is what we turned it into.
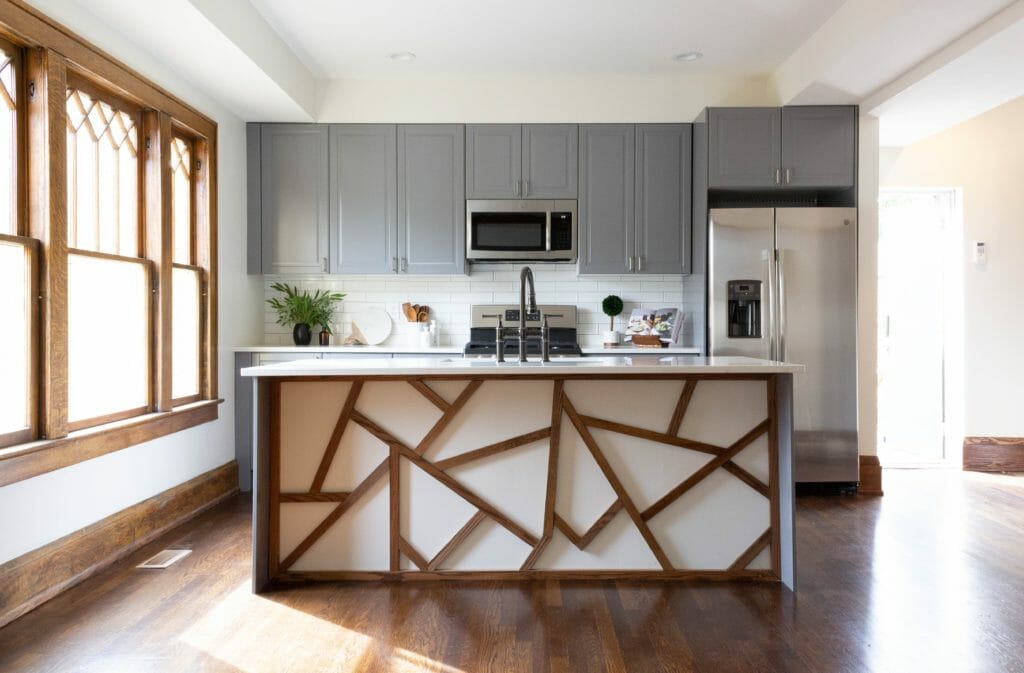
We partnered with Elkay on their Explore Bridge Faucet & Stainless Steel Crosstown Sink for this kitchen. Our clients wanted stainless appliances, so we chose to incorporate a stainless sink to tie in with that finish. This sink is also really durable, so we knew it would work well in a rental situation & stand the test of time. We didn’t want to have too much stainless in the space, though, so we chose the antique steel finish for the faucet to break up the light grey a bit. Whoever ends up renting this place is going to have a sweet kitchen, right?
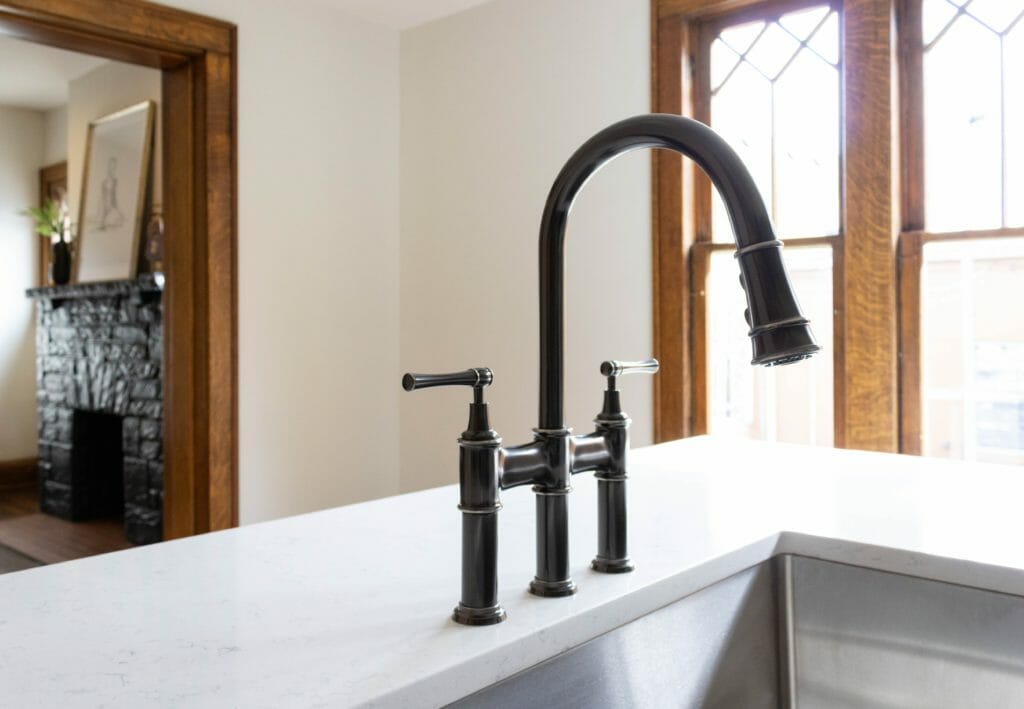
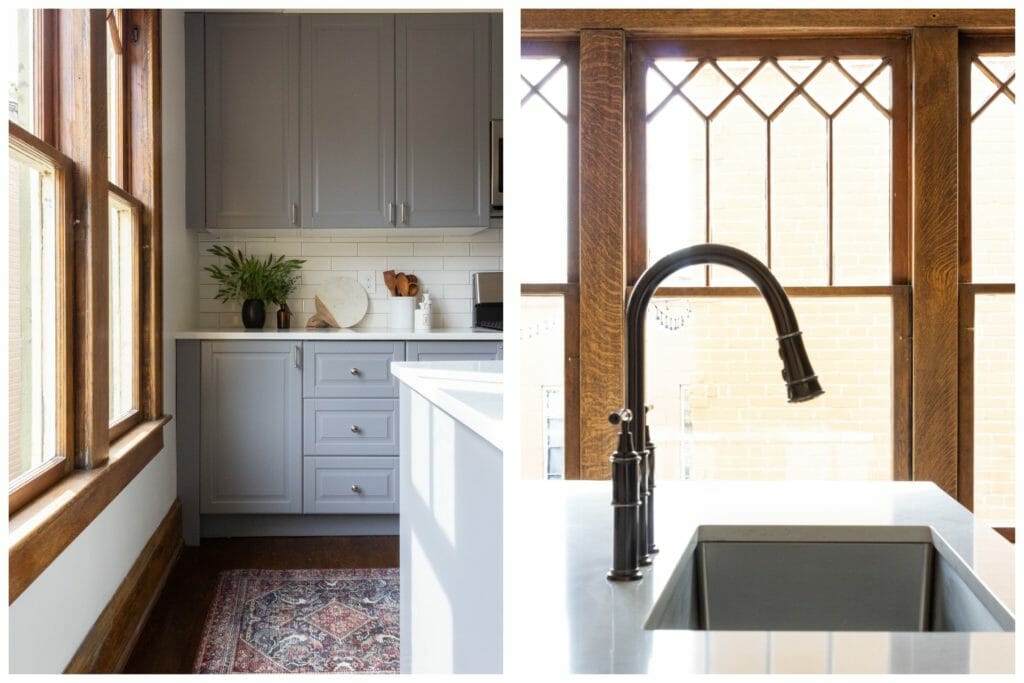
3. #THEBLONDEVIC
We closed on the Vic in February of 2017 & planned to use it as an investment property all along. This fall, we changed our minds and decided to move in! We shared before tours of each floor and renovation plans for the house on the blog (you can catch up here & see what’s changed / what’s stayed the same since then). We’re excited to finish up each room in 2019 and share all of the renovation deets & after photos with you. In the meantime, here are a few of our favorite progress shots from 2018.
Dining room (originally planned to be the living room)
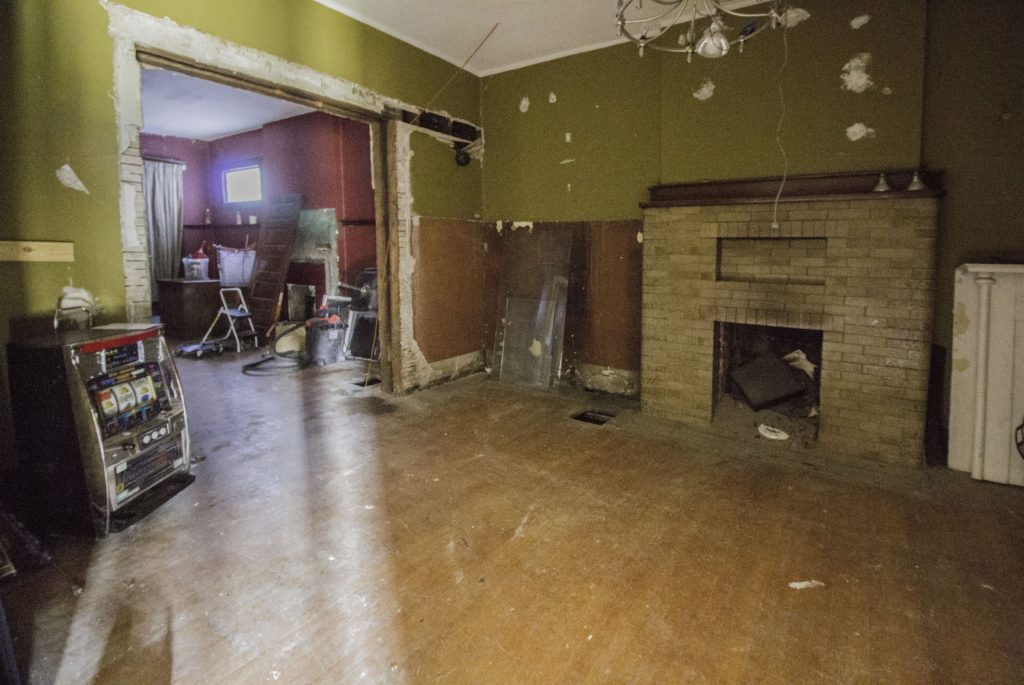
kitchen
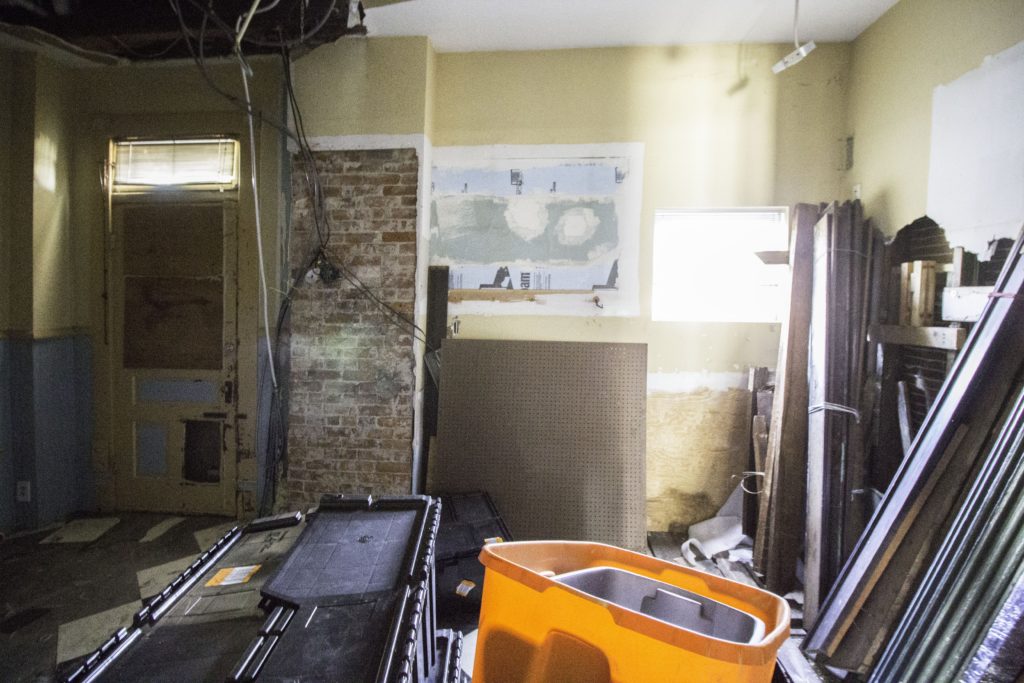
3rd floor master bathroom
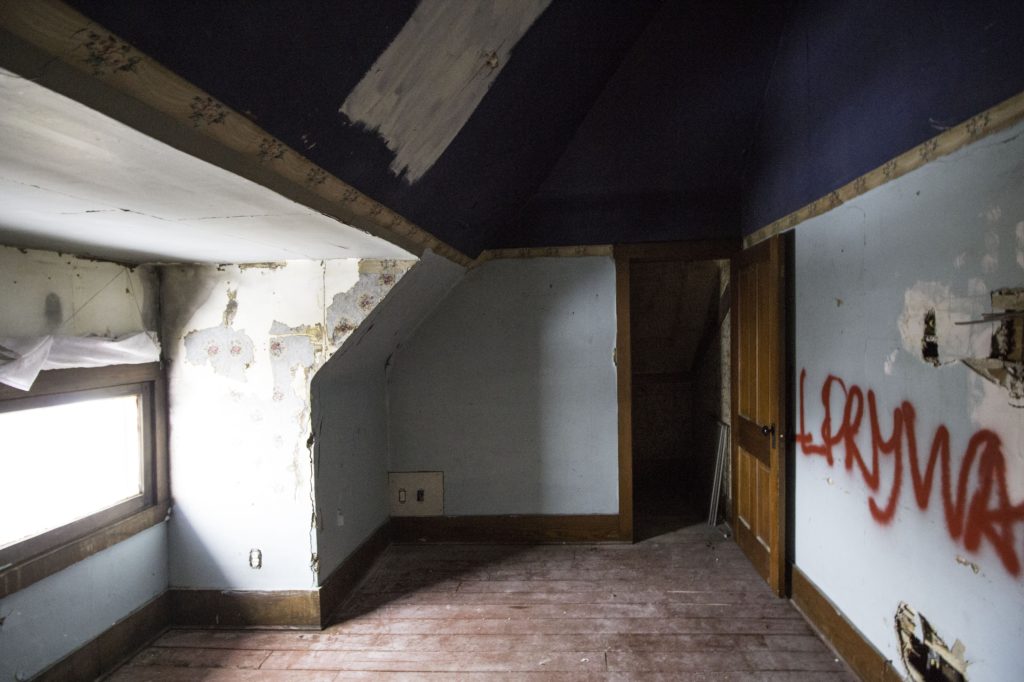
4. GERMAN VILLAGE KITCHEN REMODEL
Another one of our Mix projects year was a kitchen design & renovation for our clients in German Village. We haven’t fully revealed this kitchen yet (coming early 2019!) but it was one of our favorite projects of the year so we’re spilling a few before & after photos. This is what the view used to look like from the dining room into the kitchen…
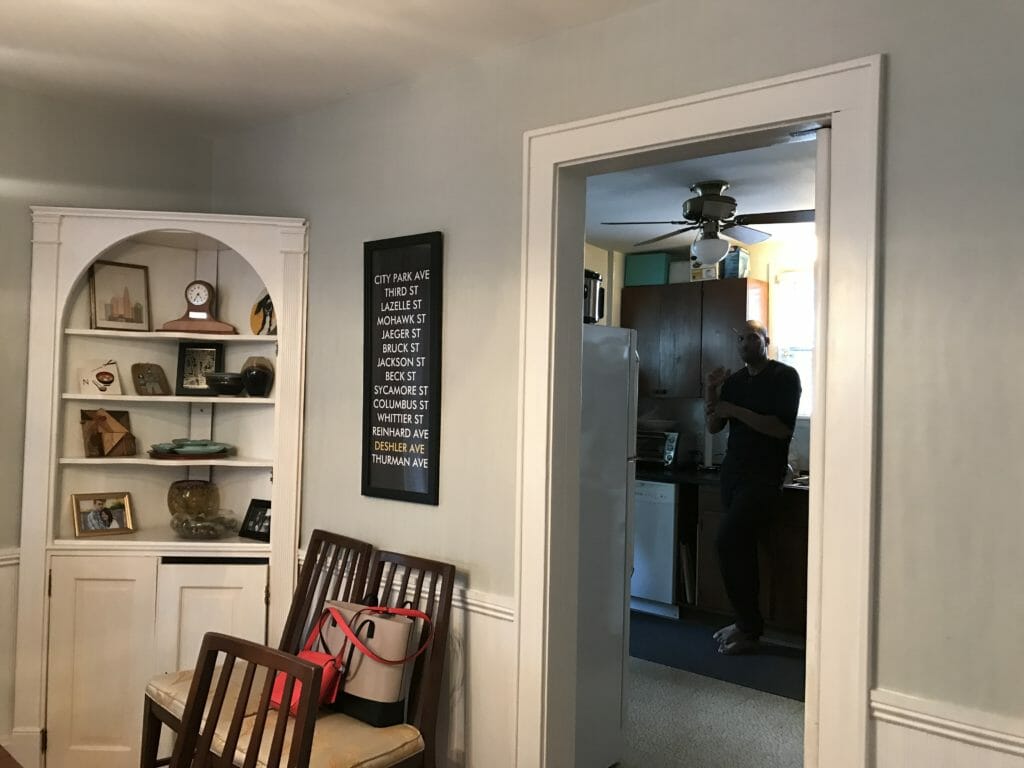
And this is what it looks like now.
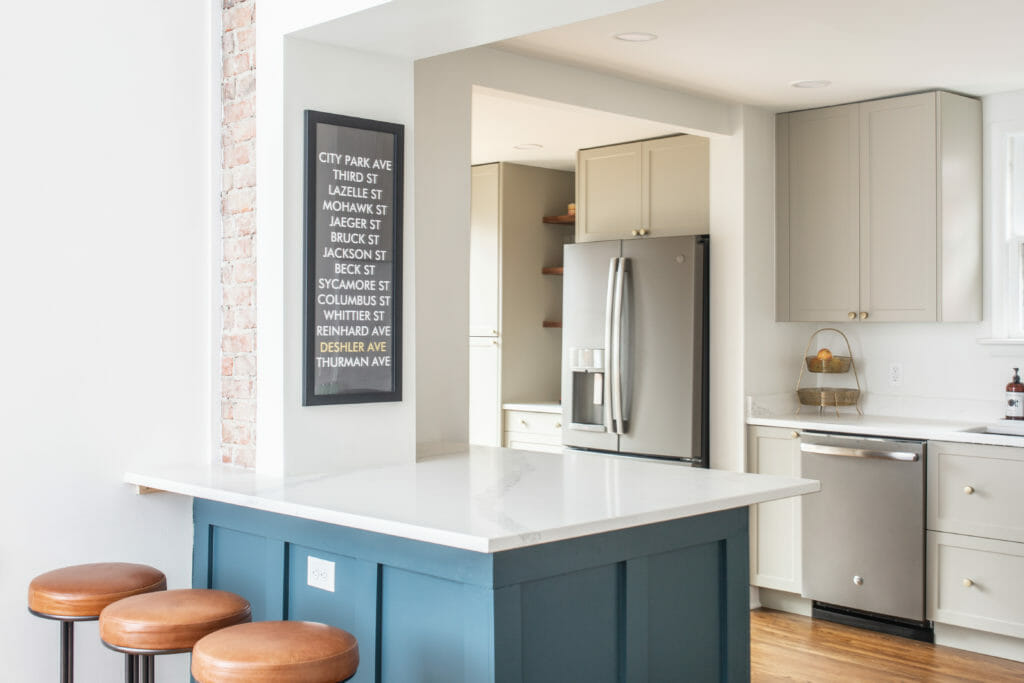
This is what the back of the kitchen used to look like before…
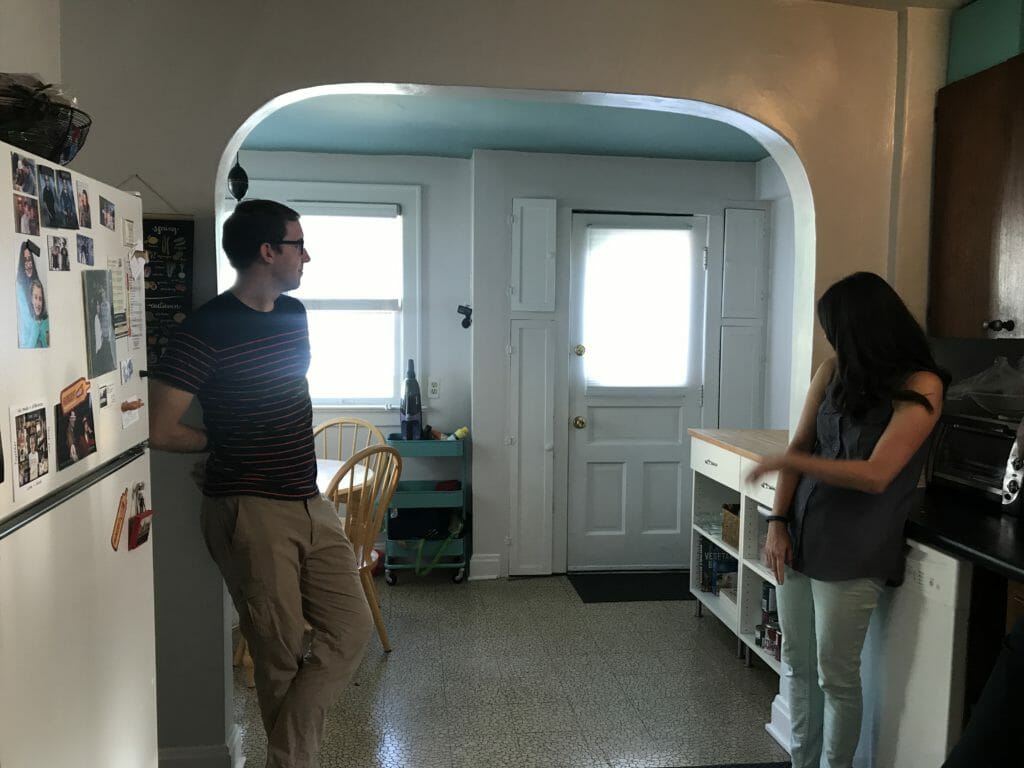
… and after. Stay tuned for the full reveal in January!
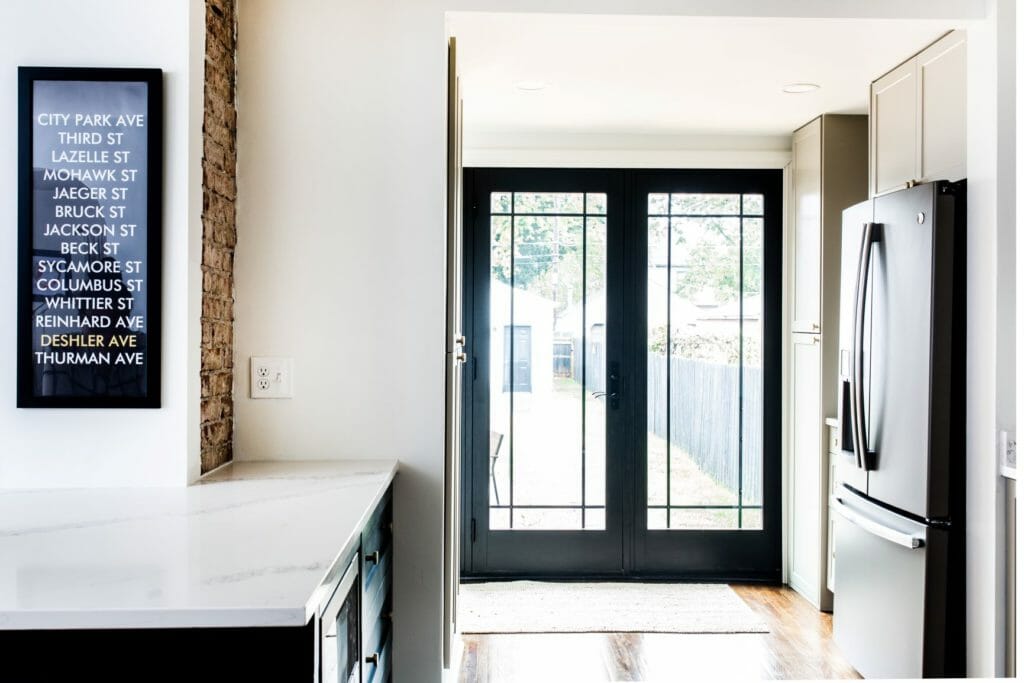
5. 1899 GOlf commercial design
We worked with an architect in Canton to design our client’s golf simulator bar, 1899 Golf, which just opened this past November. Similar to us, they moved from NY to Ohio and have poured their hearts into starting their own business. We haven’t made it up to see the finished space yet, but have been enjoying seeing progress shots of the reno & people using the space on Instagram. If you’re in the Canton area, check them out!
Here are a few screenshots of the conceptual renderings we put together of the space and a few progress shots. We’re excited to share design details & befores/afters next year.

6. THE WAVE COMMERCIAL DESIGN
One of the first projects we finished in 2018 was a creative coworking space in the Short North called Wave Innovation Center. It was our first big full-service commercial design project, and we love how it turned out. Here’s a few of our favorite before & after shots from the project. You can check out the full blog post here for more design details & photos of the space!
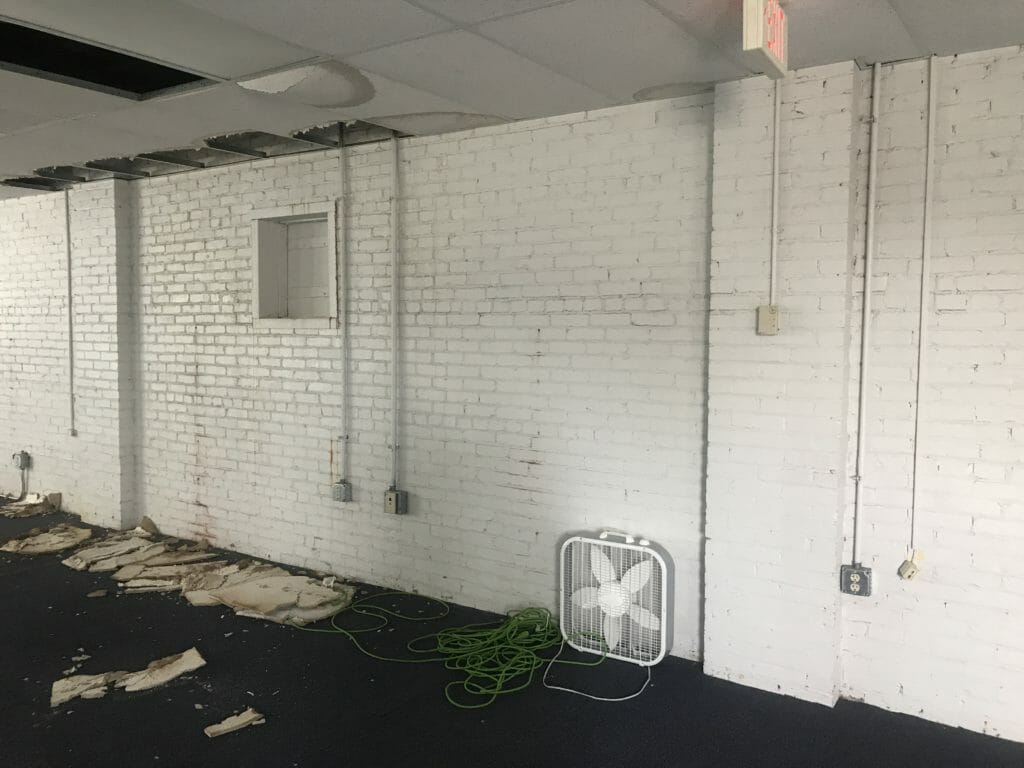
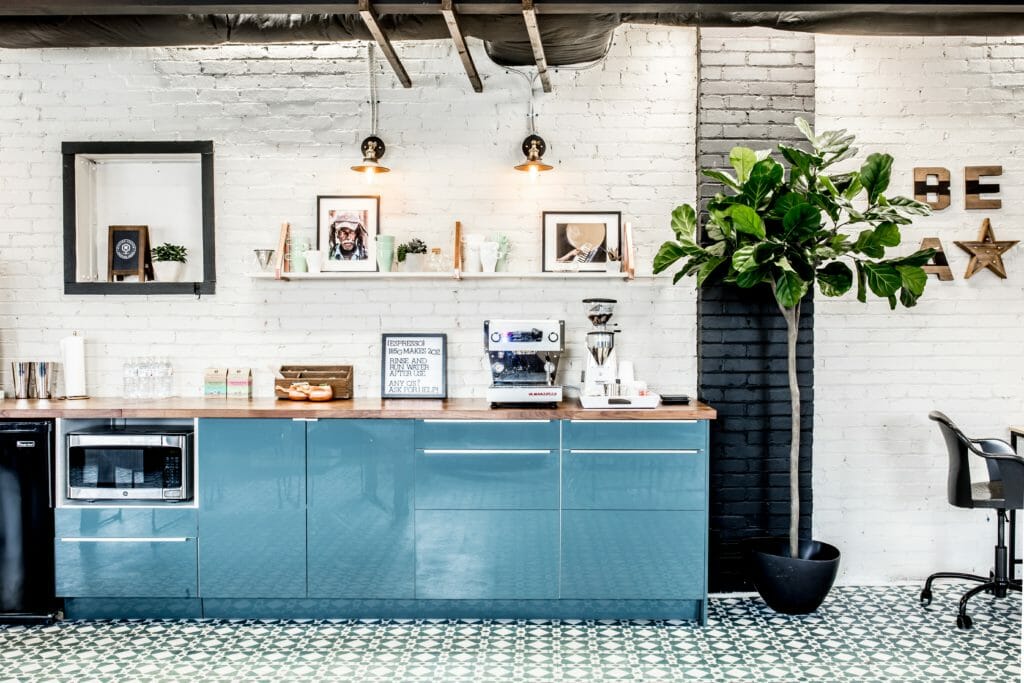
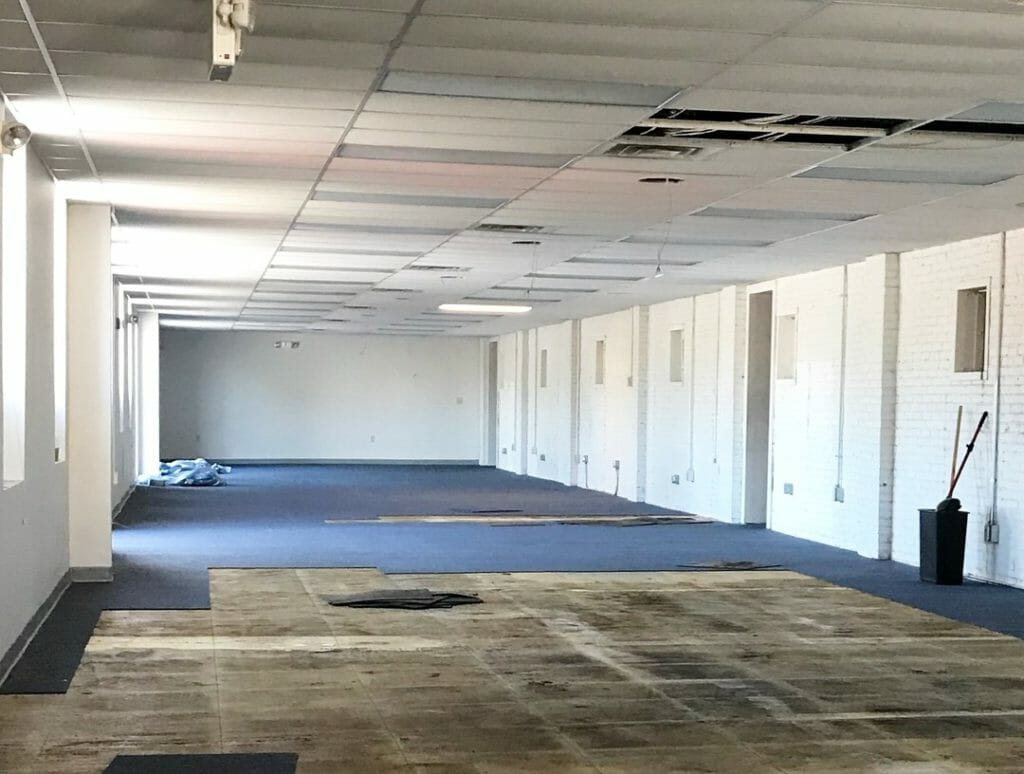
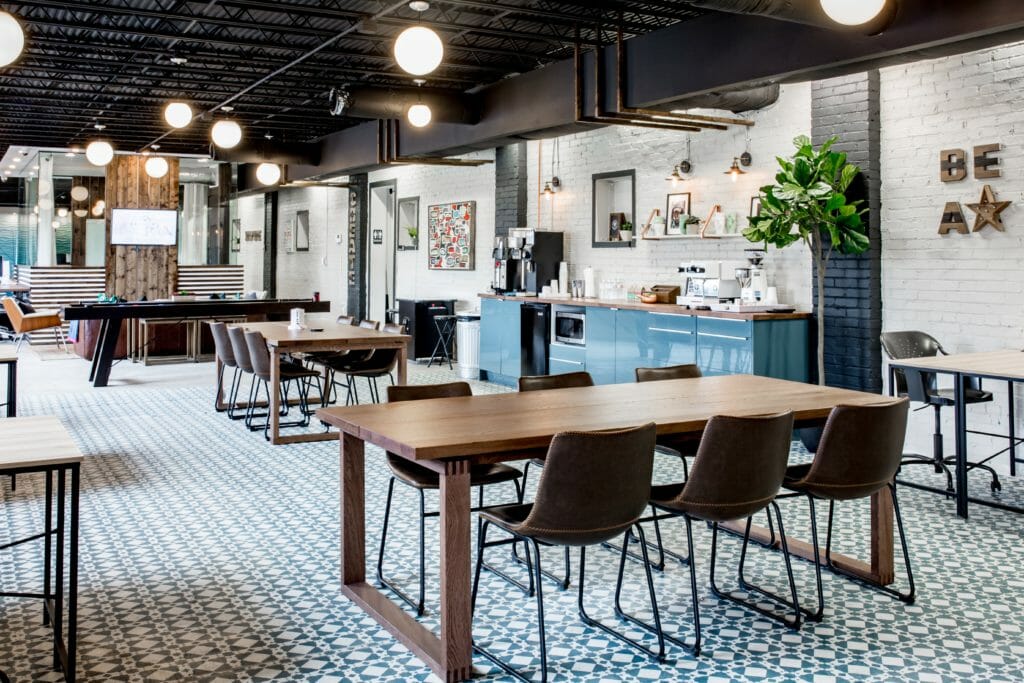 2019 is already shaping up to be a great year, and we can’t wait to share everything with you. Follow us on Instagram for peeks in the meantime!
2019 is already shaping up to be a great year, and we can’t wait to share everything with you. Follow us on Instagram for peeks in the meantime!
Beautiful work this year. Congratulations on a job well done!! Looking forward to what’s on deck for 2019.