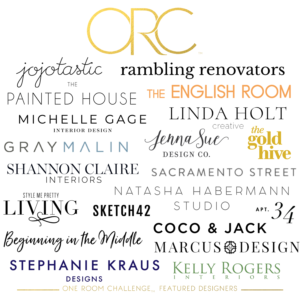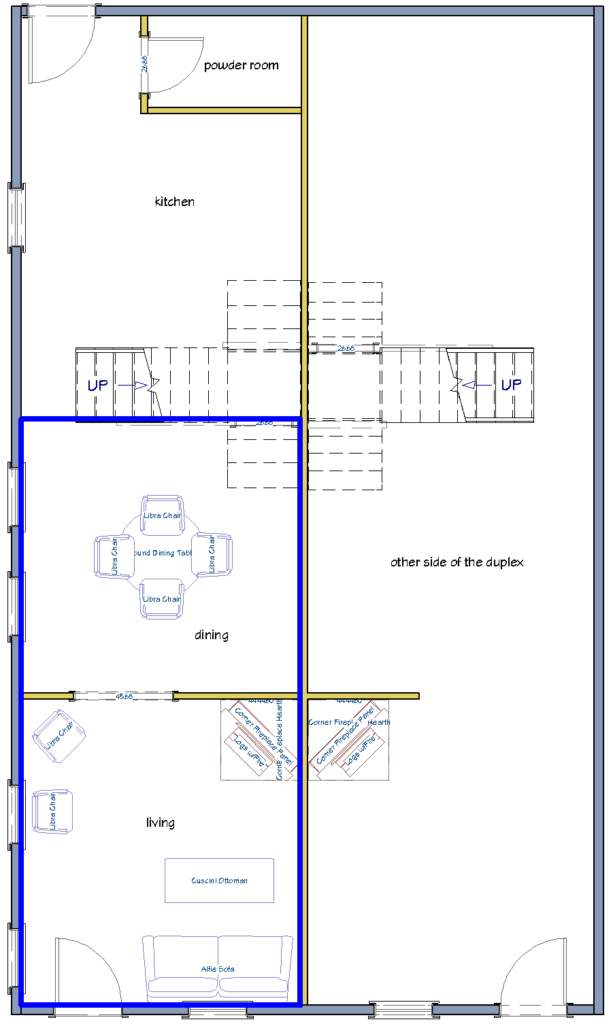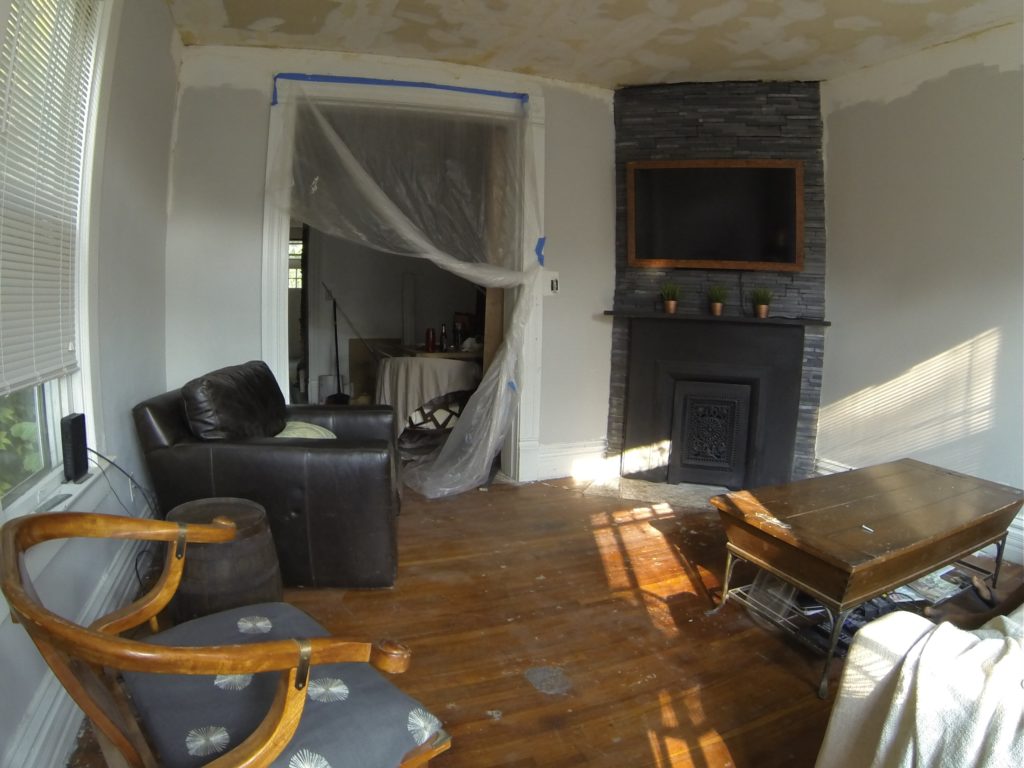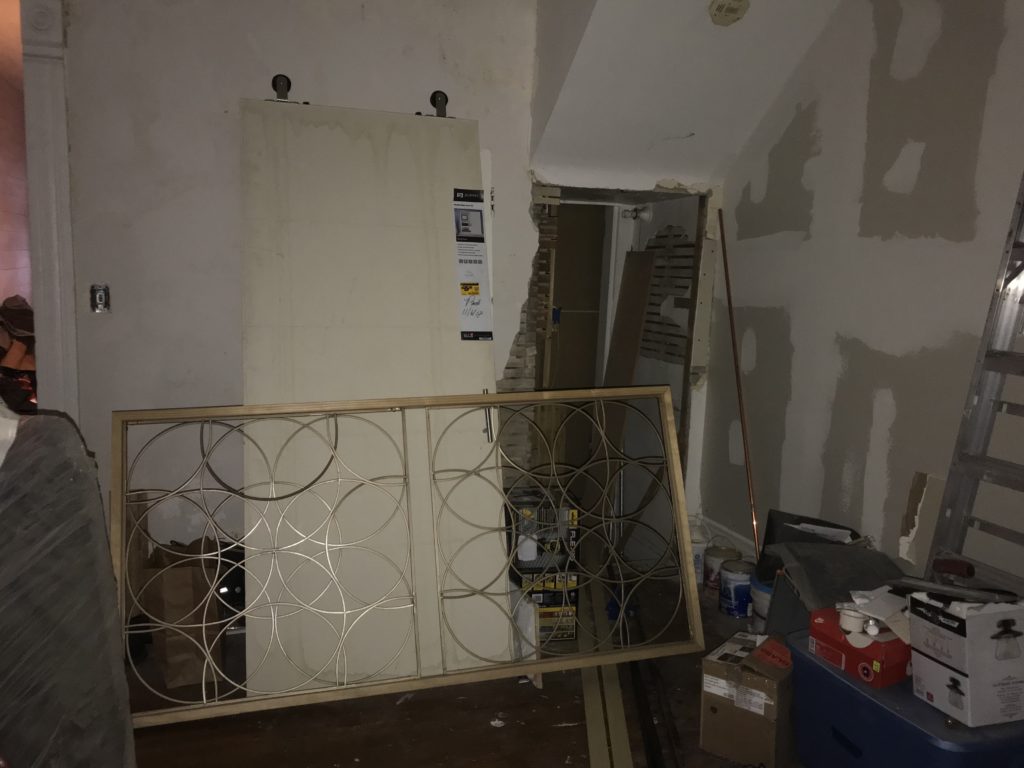We are so honored to be participating in the One Room Challenge this spring! For any of you who aren’t familiar with it, twice a year (spring and fall) a group of twenty design bloggers are selected to take part in a challenge to transform a space in 6 weeks. Every Wednesday, we document our process & progress and share all of our sources, behind-the-scenes, how-to’s, and design advice with you. Alongside Bryan & I, there are 19 other featured designers, as well a few hundred guest participants. It’s such a talented group!


If you follow us on Instagram, you may know that the past few years have been busy for us. We’ve worked on our own investment projects like The Blonde Vic, started an interior design studio, and have a few Airbnb rentals. It’s been lots of fun, but we haven’t had time or energy to work on the duplex we’re living in, which you may know as The Pearl St. Project. So far, we have renovated the master suite, tiny guest suite, and part of the kitchen, but haven’t done much to the living & dining room. These spaces have been embarrassingly messy and unfinished, and are currently serving as our storage space for furniture, tools, and just about everything else. We’re choosing to tackle them for the One Room Challenge and cannot wait!
This is the floorplan of the Pearl duplex. The part in blue is the living/dining space we’ll be designing.

Here’s a few photos of what the space looked like when we first moved in. This is the view from the front door.

And this is the dining room looking into the living… the front door is on the right.

These ceiling tiles (and lovely fixtures) were in both rooms.

This is what the living room looked like after we removed the carpet, ceiling tiles, and stripped the mantel. We also added ledger stone behind the mantel, which we are going to remove. It’s funny to look back and see how much our style has evolved over the years.

The dining room is full of storage, and has a doorway on the right into the basement that we’ll need to close up.

I TOLD YOU IT’S EMBARRASSING. The cobbler’s children have no shoes, for real.
Now that you have the DL on the space, let’s talk about vision. We want the design to be bold & fun, but incorporate some vintage where we can. One of our big design challenges for the dining room will be to create a hidden basement door that’s accessible when needed, but tucked away when it’s not.



Another challenge for the dining room is that it’s small, so we’re leaning toward a round table. Love the colors in this photo, and the velvet, and the brass!

I’m hoping to incorporate a gallery wall in either the living room or dining room, and love this one as inspiration because of the mix of frames and different types of art. It’s perfectly imperfect.

We have original 115 yr old wood windows in the house which means they are paintable! We’re thinking of going dark on the windows and maybe the trim, too.

Yeahhh… so good. Love the black trim, white walls, and the small wood dining table.
We want the rooms to feel bright and classic, but also interesting. We’ll be pulling lots more inspo, creating design plans and selecting materials next, and will take you along the whole journey. Make sure you follow along with all of the other participants, too! All of us will be posting every Wednesday, so don’t forget to click though and see all the other rooms that will be transformed!
Apartment 34 | Beginning in the Middle | Coco & Jack | The English Room | The Gold Hive
Gray Malin | Jenna Sue Design | Jojotastic | Kelly Rogers Int. | Linda Holt | Marcus Design
Michelle Gage | Natasha Habermann | The Painted House | Rambling Renovators
Sacramento Street | Shannon Claire | Sketch 42 | Stephanie Kraus | Style Me Pretty Living
Media Partner House Beautiful | TM by ORC


I love your style and can’t wait to see what you do!
Can’t wait to see how this room comes together!
Thank you Erin! We’re excited!
I love your layout. This is going to be good!
Thanks Linda! We’re excited!
Ooh, I love me a jib door! This all looks very exciting and challenging (apropos, of course); I can’t wait to learn more about your plans, and to see them take shape over the next six weeks!
Yessss, it’s going to be good! ♥️
I love the inspiration pictures – especially the gallery and the dark window trim! Can’t wait to see what you do with this space! 🙂
Thanks for your kind words Rachel!
Catharine, congrats on being included in the One Room Challenge! I follow it twice a year–so fun!
Thanks Theresa. So happy to have you along for the ride!
I love everything you guys do but am super excited to see one of your own spaces unfold! Especially after seeing the inspiration. Can’t wait for this one!
Thank you Cathy!
As the owner of a 1905 Vic, yours is the ORC I’m most excited to follow!
Thank you!
Cannot wait to see this! I love all of your inspiration pictures so this is sure to be epic!
Likewise!! If yours is anything like what you did last time… ????????????????
You had me at dark trim and secret doors! I installed a secret door for our laundry which completely disappears and as much as I like it to be a secret, I make a point of showing it off to every person that walks in the house. Not so secret anymore!
That sounds right up my alley. Excuse me while I go stalk your blog (again!)!
[…] 34 | Beginning in the Middle | Coco & Jack | The English Room | The Gold Hive | Gray Malin | Jenna Sue Design | Jojotastic | […]
So excited to design alongside you this year for ORC! Can’t wait to see how this space turns out 🙂
Thank you!! The feeling is mutual 🙂
Love your plans and can’t wait to follow along!
Thanks Jude! We’re excited you’ll be along for the ride!
[…] 34 | Beginning in the Middle | Coco & Jack | The English Room | The Gold Hive | Gray Malin | Jenna Sue Design | Jojotastic […]
[…] 34 | Beginning in the Middle | Coco & Jack | The English Room | The Gold Hive | Gray Malin | Jenna Sue Design | Jojotastic […]
Best wishes remodeling the living and dining room! I cannot wait to track your process and see the finished product!
Thank you Carrie! ♥️
I’m a guest participant for the first time and I can’t wait to see what you do the living room and dining room space. Sounds like a fabulous project.
Thanks Carol! So fun that you are participating too- We’re looking forward to reading about your project!
[…] 34 | Beginning in the Middle | Coco & Jack | The English Room | The Gold […]
[…] 34 | Beginning in the Middle | Coco & Jack | The English Room | The Gold […]
[…] 34 | Beginning in the Middle | Coco & Jack | The English Room | The Gold […]
[…] 34 | Beginning in the Middle | Coco & Jack | The English Room | The Gold Hive | Gray Malin | Jenna Sue Design | Jojotastic | […]
[…] 34 | Beginning in the Middle | Coco & Jack | The English Room | The Gold Hive | Gray Malin | Jenna Sue Design | Jojotastic | […]
Holy molly this really turned out incredible! Love your style! (I’m borrowing some ideas from this.)
First of all congrats on being selected for ORC. And I am right away following you on this awesome project. Will learn a lot of new things from a prominent designer like you. And keep us updated. Thanks
Thank you!!
It looking great. Good job.
Thank you!
[…] We’ve been living in & renovating one half of our Pearl duplex for a little over 3 years, and had the opportunity to finish our living & dining rooms in the spring One Room Challenge. It was basically serving as a storage unit previously, so it pushed us to dive in and get it done. This is what our side of the duplex looked like when we originally purchased it. You can see more before photos here. […]