It’s been awhile, friends! There’s been lots of good stuff happening around here, and we’re so grateful for every bit of it. We’ve been making progress on the rental side of the duplex and although we haven’t updated the blog, we’ve been posting lots of photos to Instagram, so that’s something right? We have an awesome renter lined up to move in 6/15, so the pressure is on to get everything finished soon.
In other good news, we’re in contract on another fixer upper! It’s a duplex that was built in the early 1900s. It’s not brick, but it has lots of character (and potential for us to add lots more). We’ll call it the Pearl duplex. Hopefully we’ll be able to share some “before” photos with you soon!
In the meantime, I think it’s about time we share some photos of what we’ve been doing over here on the rental side of this duplex. You’ll notice in the photos that it had the same bones as our side – 3 bedrooms, 1 bathroom, about 1400 sq ft not including the extra 400 sq ft in the attic. But we switched things up a bit. Keep reading… you’ll see.
Living Room/Dining Room
We found two really big surprises in the living room and dining room: fireplaces and pocket doors. The fireplaces were hiding behind faux wood paneling, and the pocket doors were in the wall between the living room and dining room. We decided to take the pocket doors out because they had some mechanical issues that weren’t in the budget to fix, but we’re bringing them with us to our Pearl duplex and have the perfect spot for them (and our clawfoot tub, too!)
{Pre-demo} – The wall where we found the pocket doors
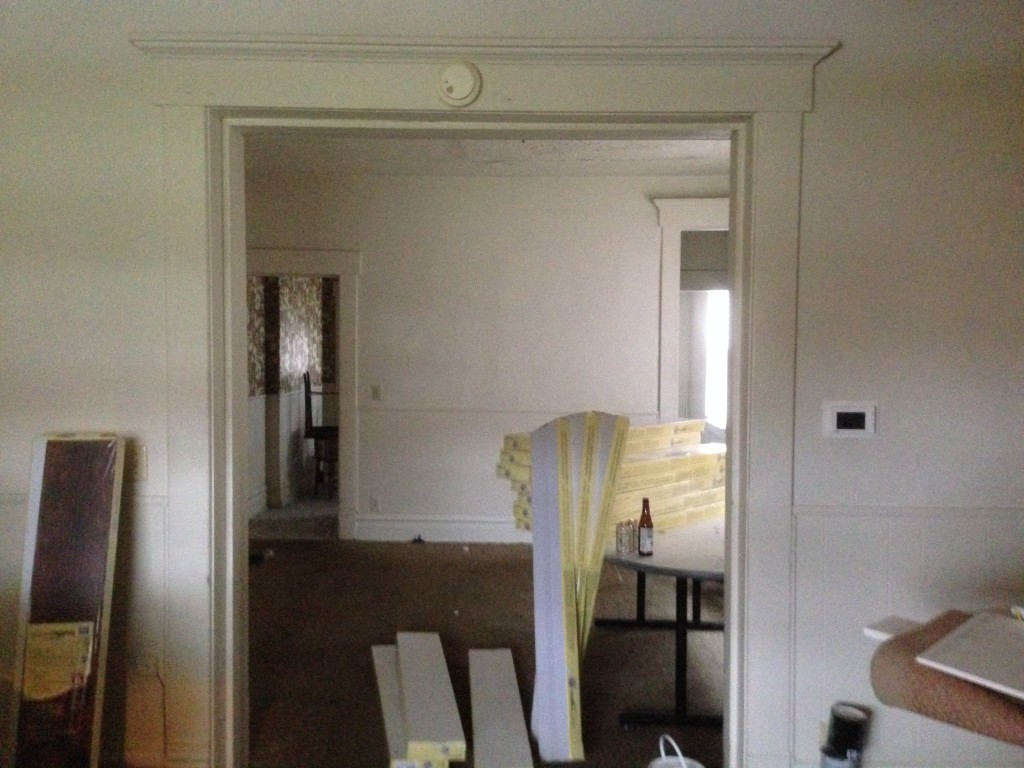
{Pre-demo} The hidden dining room fireplace (behind the bed frame)
{Demo} We took out the carpet, removed the cracked ceiling, and removed the faux wood paneling from all of the walls.
Pocket doors
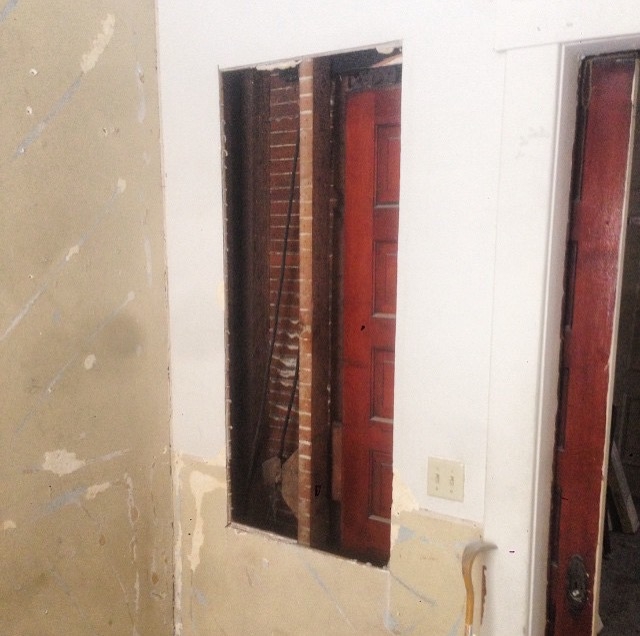
{Demo} – Lots of exposed brick in here!
{Progress} – We cut pass-through windows into the wall between the living room/dining room where the pocket doors were. As much as we hated taking them out, these little pass-throughs bring so much light into the first floor and make the space feel more open without compromising the original floor plan. We also skim-coated and painted the walls, drywalled the ceiling, sealed the brick fireplace, and installed dark, wide plank laminate flooring (currently covered by the tarps).
{Progress} – Reclaimed lath accent wall in the dining room, and wide plank laminate flooring.
Kitchen
{Pre-demo} – Dropped ceilings, floral wallpaper over paneling… it couldn’t get much better in here.
{Demo} – Everything had to go (Bryan did fight me on the floral wallpaper, though! Kidding, kidding). We took down the wall of the little pantry to the right to open up the space, and exposed lots and lots of brick. We chose to keep the space open and skip the half bath like we did on our side, which means there will be room for an island.
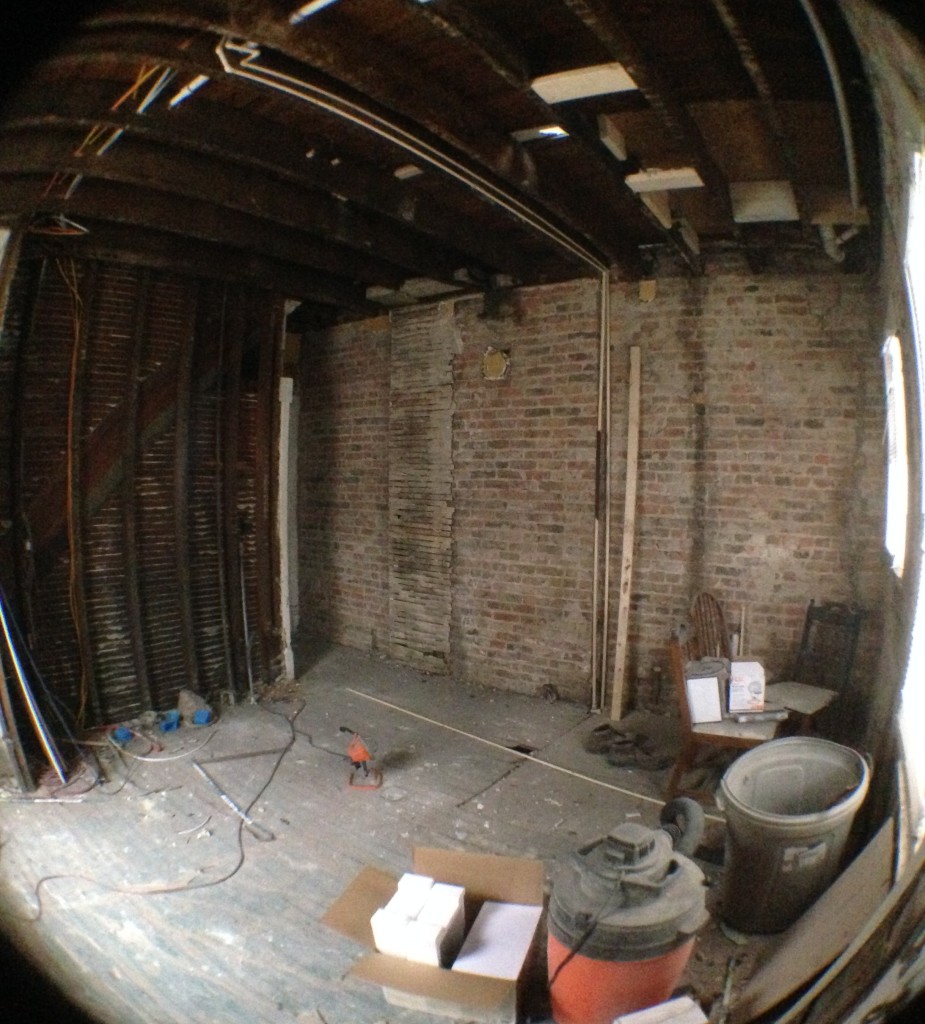
We found another surprise in the walls in the kitchen!
{Progress} – We installed the base cabinets, but still have some of the uppers to install on the brick wall to the right. We’ll also be installing some open shelving to add extra storage space. The fridge and range/oven will go in those open spaces on the left side of the photo, and our sink/dishwasher will be on the right where that pile of boxes is. The floors are the same as the living room/dining room.
Bedrooms
{Demo} – Bedroom #1
{Progress} – Bedroom #1 – we skim-coated and painted in here, and that was about it. New carpet will be installed in about a month.
{Demo} – Bedroom #2
{Progress} – Bedroom #2 – skim-coat, paint, and exposed brick.
{Pre-demo} – Bedroom #3, the smallest bedroom, before it was turned into a laundry room.
{Pre-demo} – Bedroom #3 – Entrance to the walk-up attic.
{Progress} – Bedroom #3 is now a hallway, laundry room and a large bathroom. Here’s a photo of the laundry room from the entrance to the walk-up attic.
Here’s the view looking into the laundry room and down the hall toward the bathroom.
Bathroom
{Pre-demo} – This is what the bathroom used to look like. That huge box that takes up half the doorway is the tub/shower, which just had drywall as a surround!
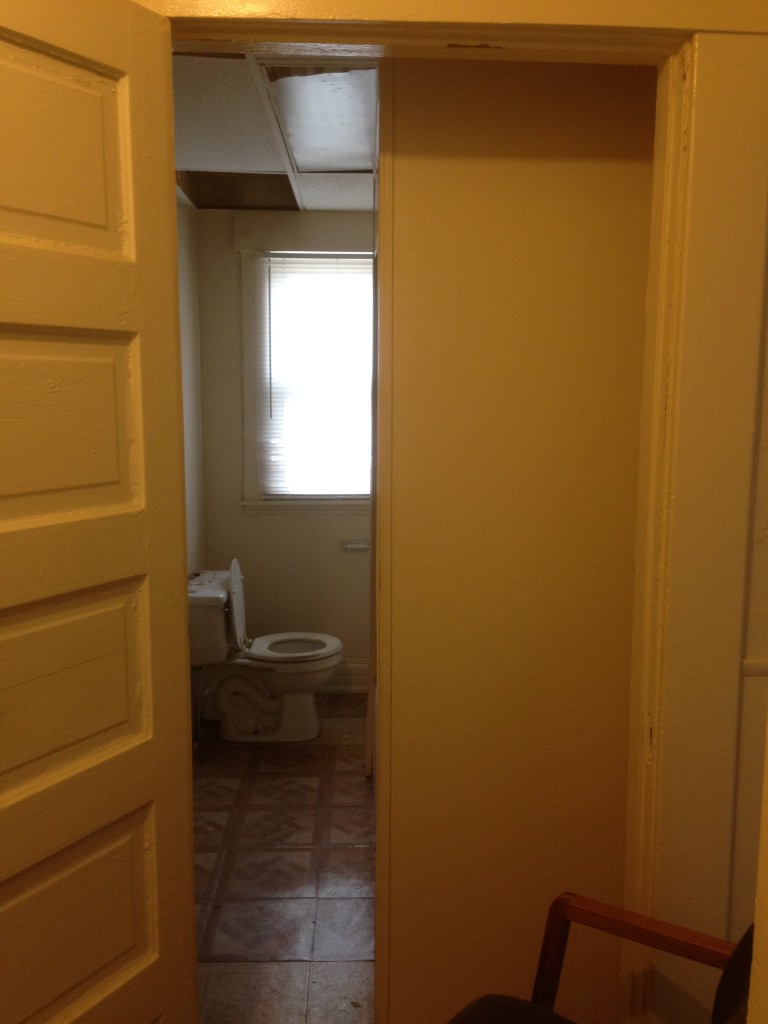
{Progress} – We started by taking everything out, exposed lots of brick, and knocked down the wall to expand into the 3rd bedroom.
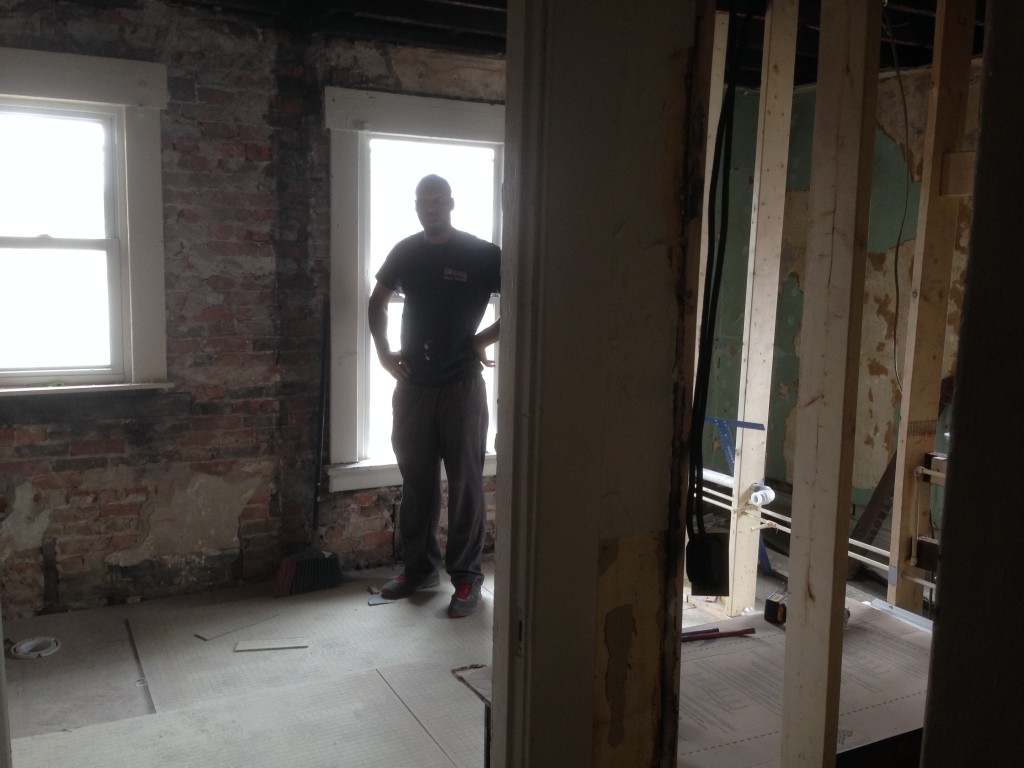
{Progress} – We installed a new tub and subway tile surround.
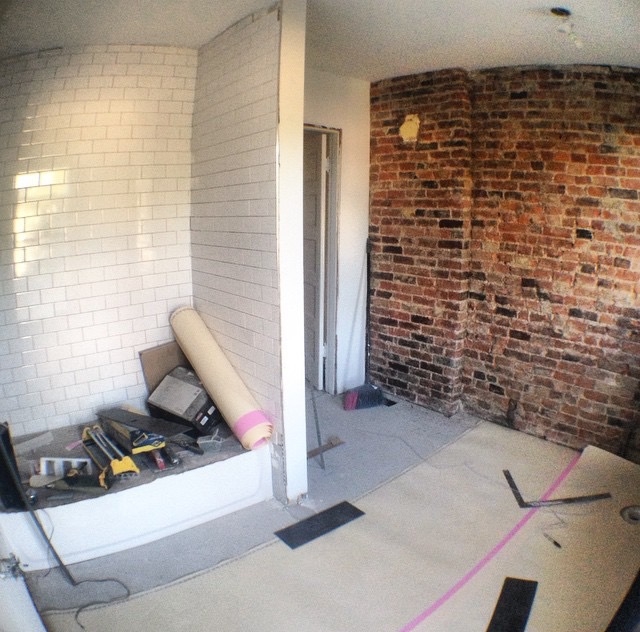
{Progress} – This is what the entrance to the bathroom looks like now.
Bryan built this vanity from the wood in the wall we knocked down. The vanity top was left behind in the basement by the old tenants (the one and only good thing they had in this house). Not a bad start to a free vanity, right? We’ll do dark grout in the shower to tie it in with the floors.
Finished Attic
Last but not least, the walk-up 3rd floor. I think this is the only part of the house that I liked better before touching it, but… gotta do what ya gotta do. We made the last minute decision to finish it, and I’m so happy we did. The ceilings up here are at close to 10′ at the peak, and there’s a full staircase leading up to the space. We still need to insulate, add trim, and install flooring.
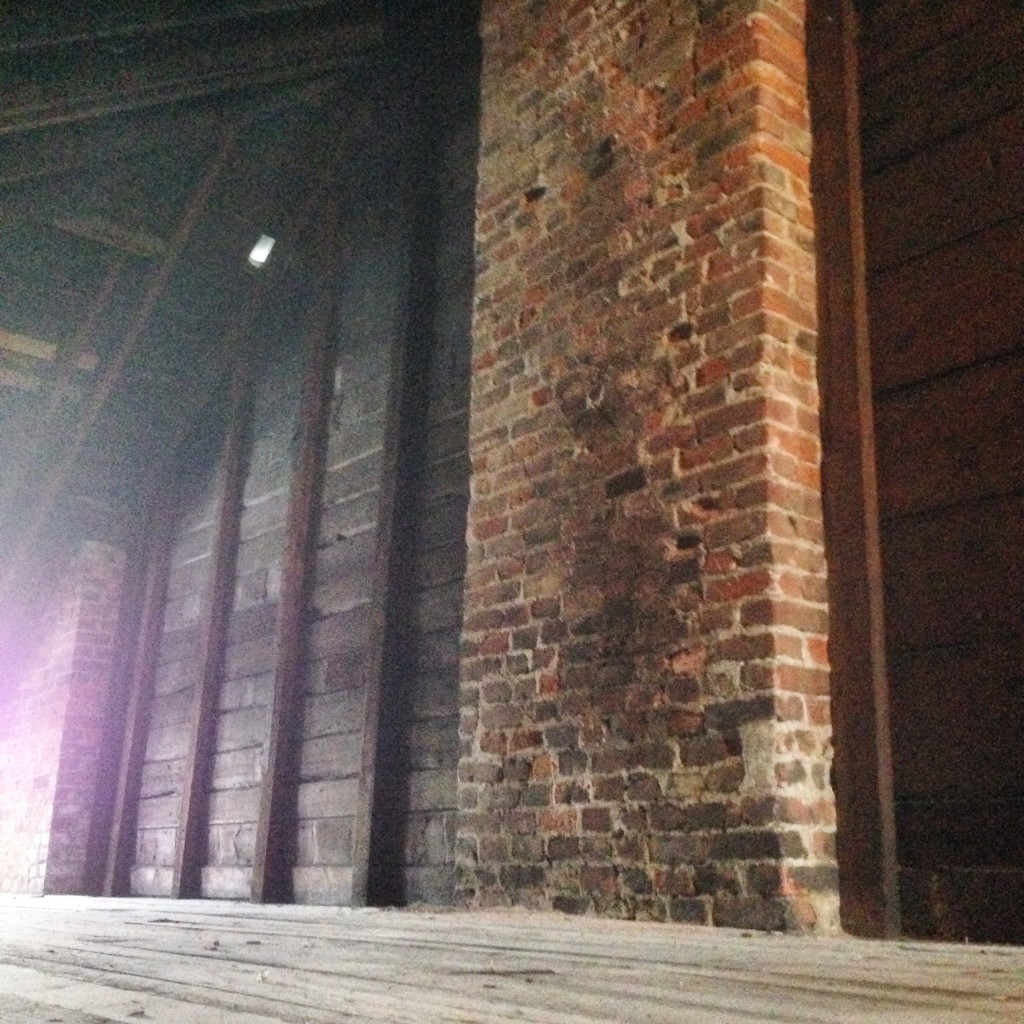
We had some issues with the drywall guys we chose to do this space, but it’s too late to change anything now so we’re going with the flow. We’ll touch up paint in here, add trim, and install a railing and light floors.
Stairs going down to the 2nd floor.
We’ll be back in a few weeks with another progress update (hopefully it will be the last one for this property!). Follow us on Instagram for updates in the meantime.
Catherine & Bryan
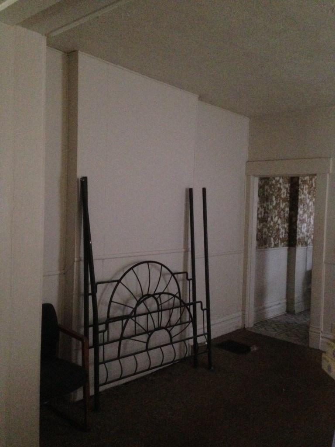
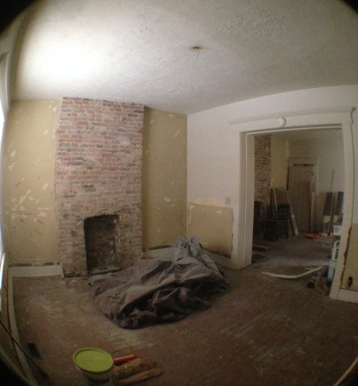
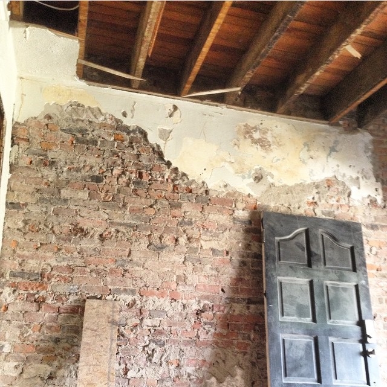
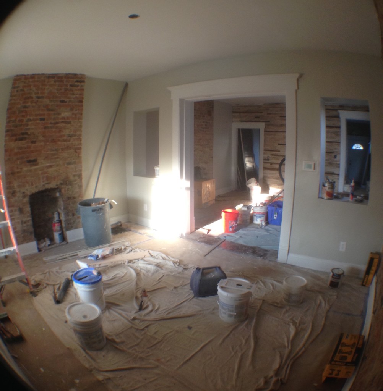
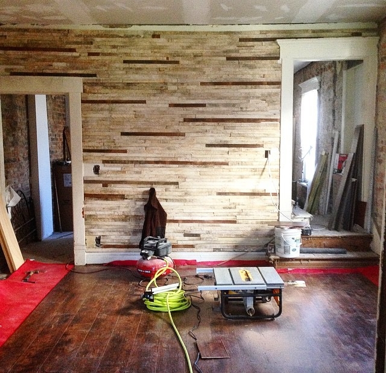
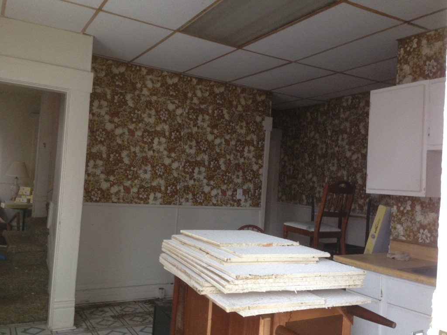
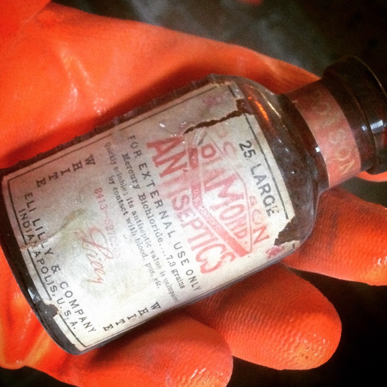
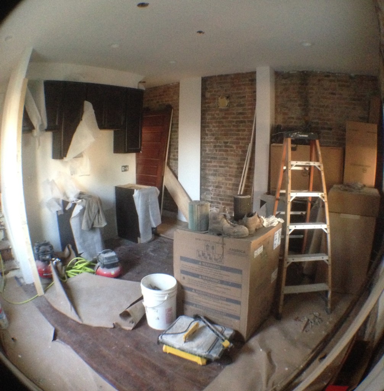
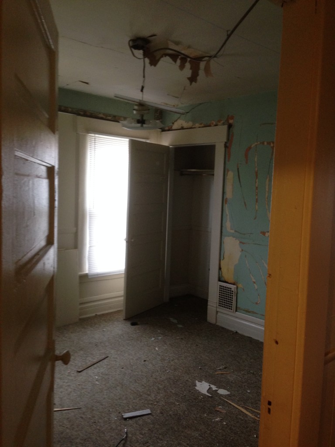
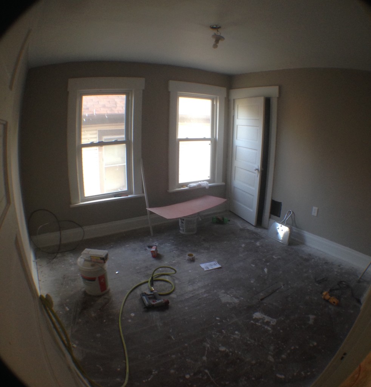
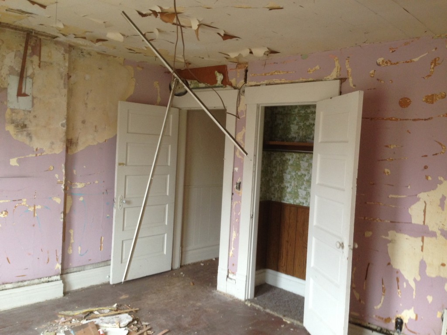
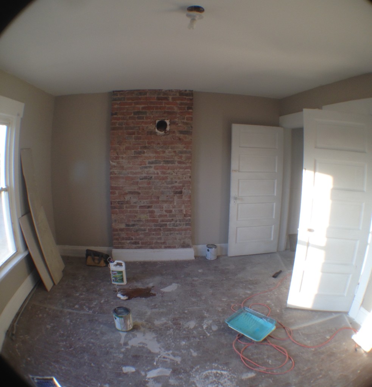
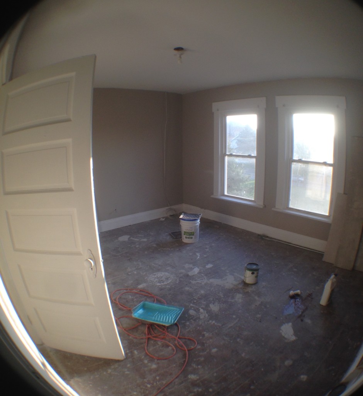
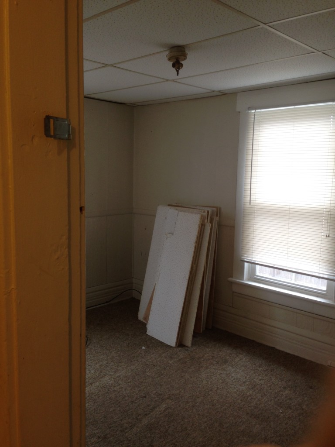
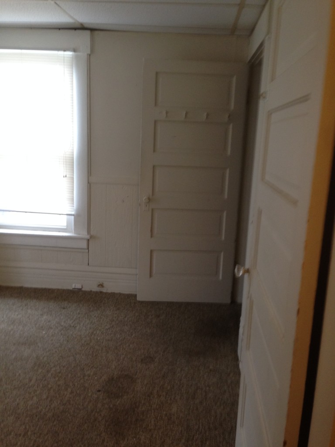
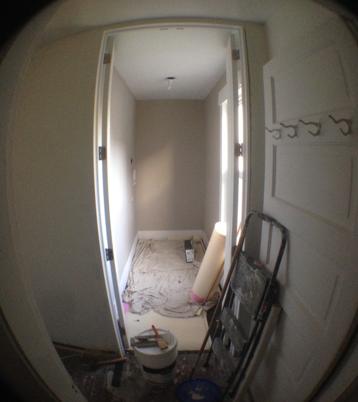
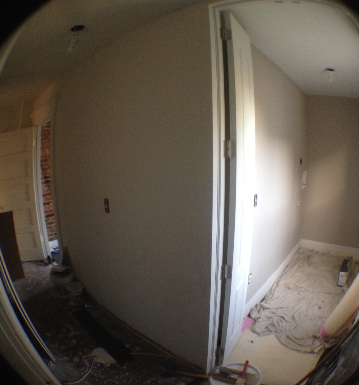
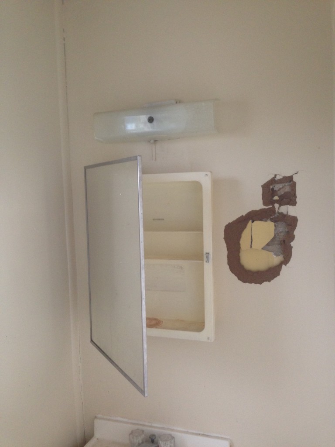
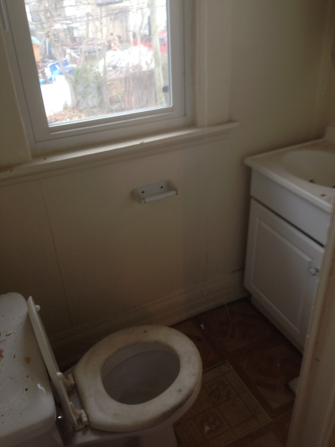
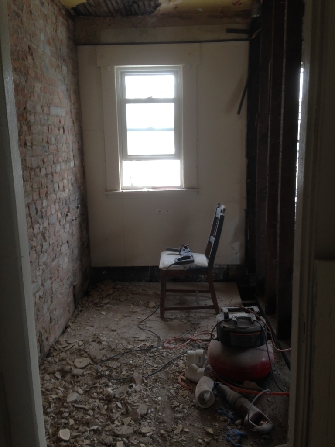
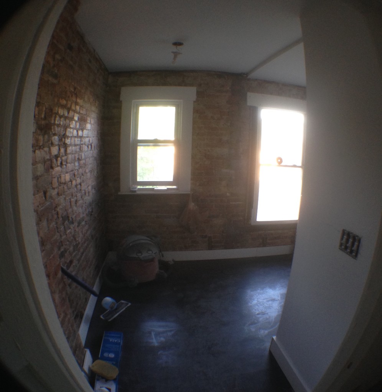
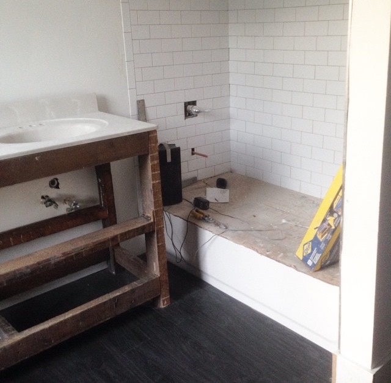
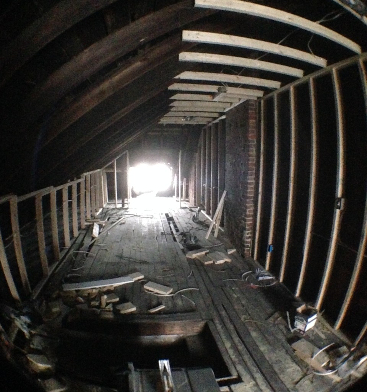

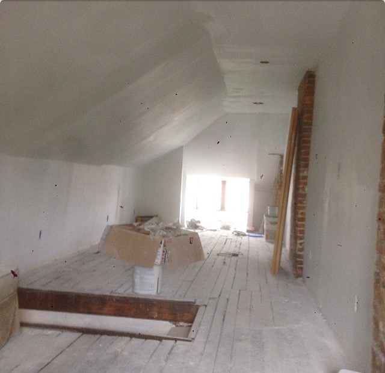
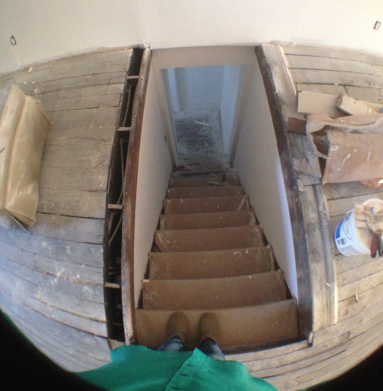
[…] « Duplex Progress Tour: May Edition […]