This post is sponsored by Lowe’s.
The first floor bathroom at White Cape Cottage is FINISHED and we’re excited we get to share it with you. We rounded up our favorite not-so-favorite before photos (the brown!), layout changes we made, and links to all of the products we sourced for this bathroom.
Let’s dive in!
Before
Remember when the bathroom looked like this?
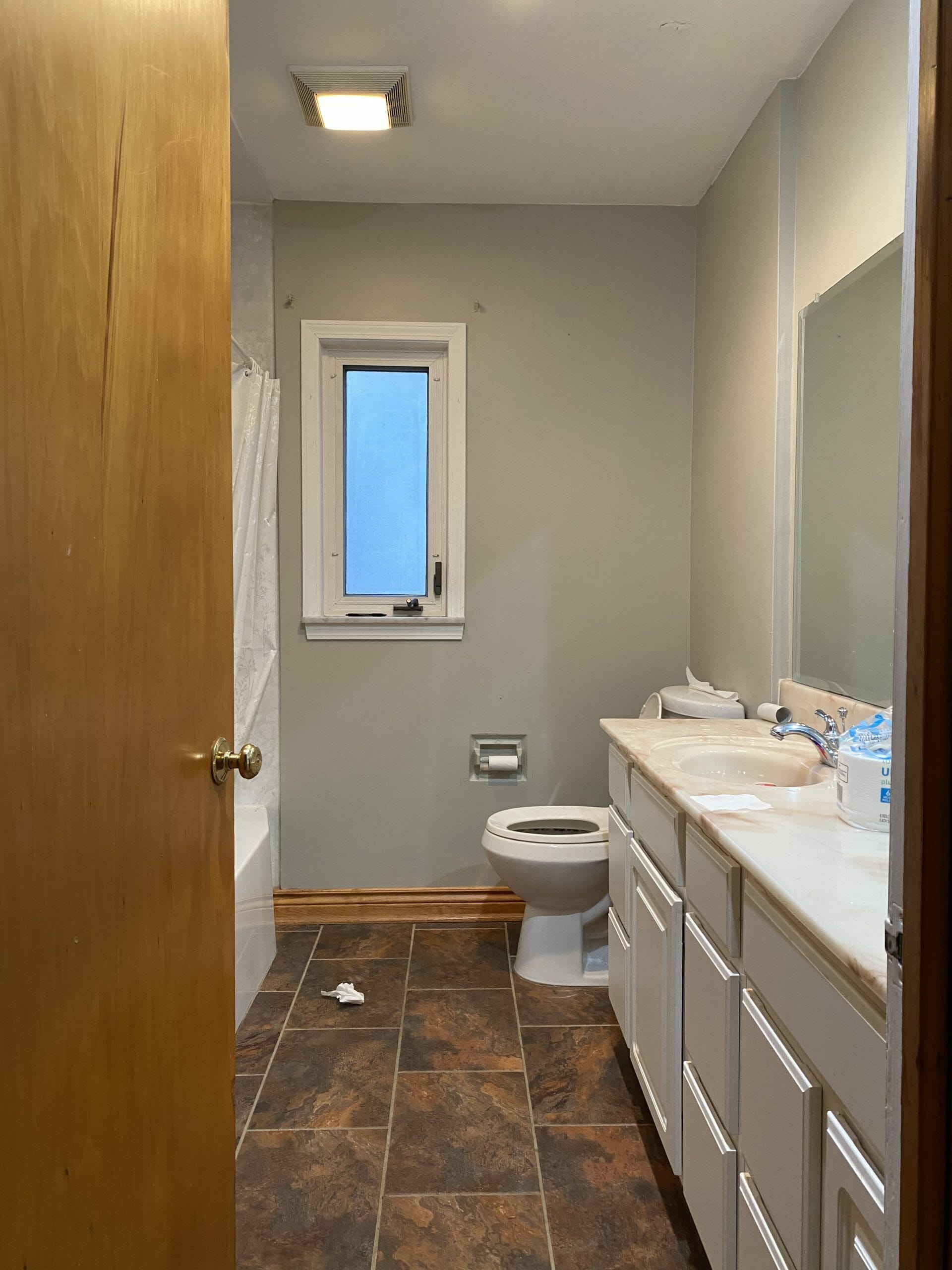
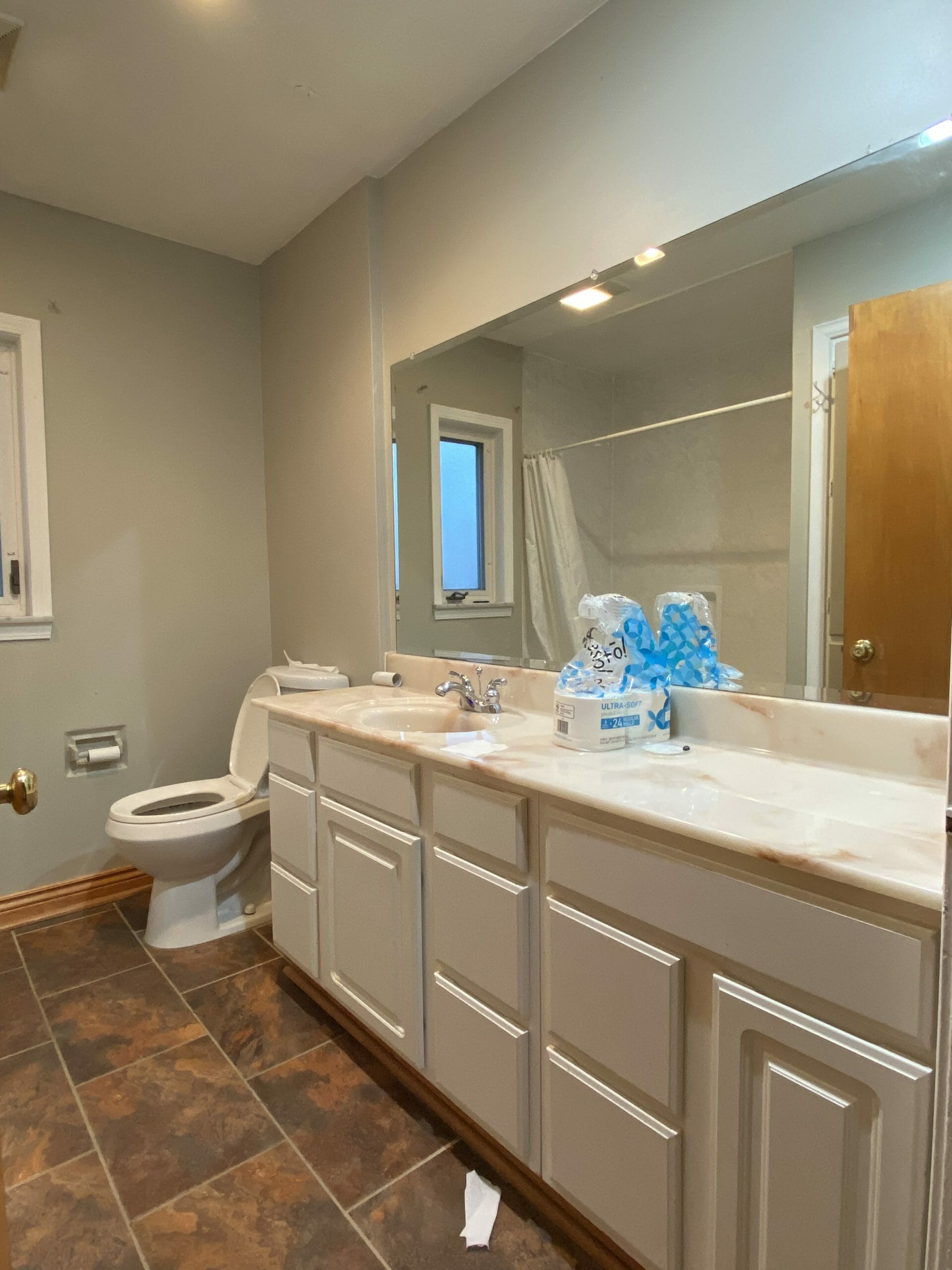
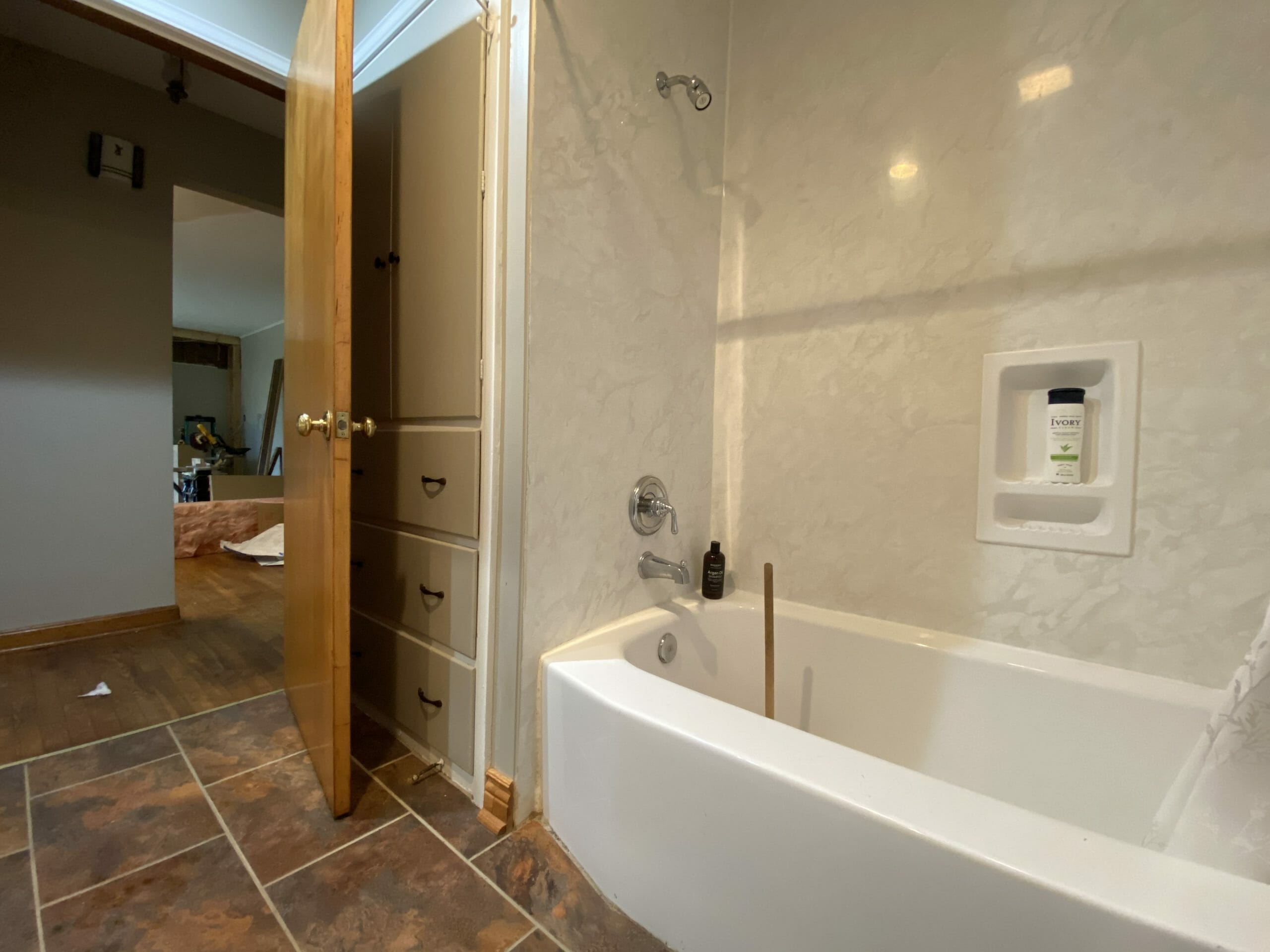
DESIGN & renovation
This was the layout before. The bathroom was a good size (about 7.5′ wide x 9 long) and the layout was great. It just needed a good cosmetic update…
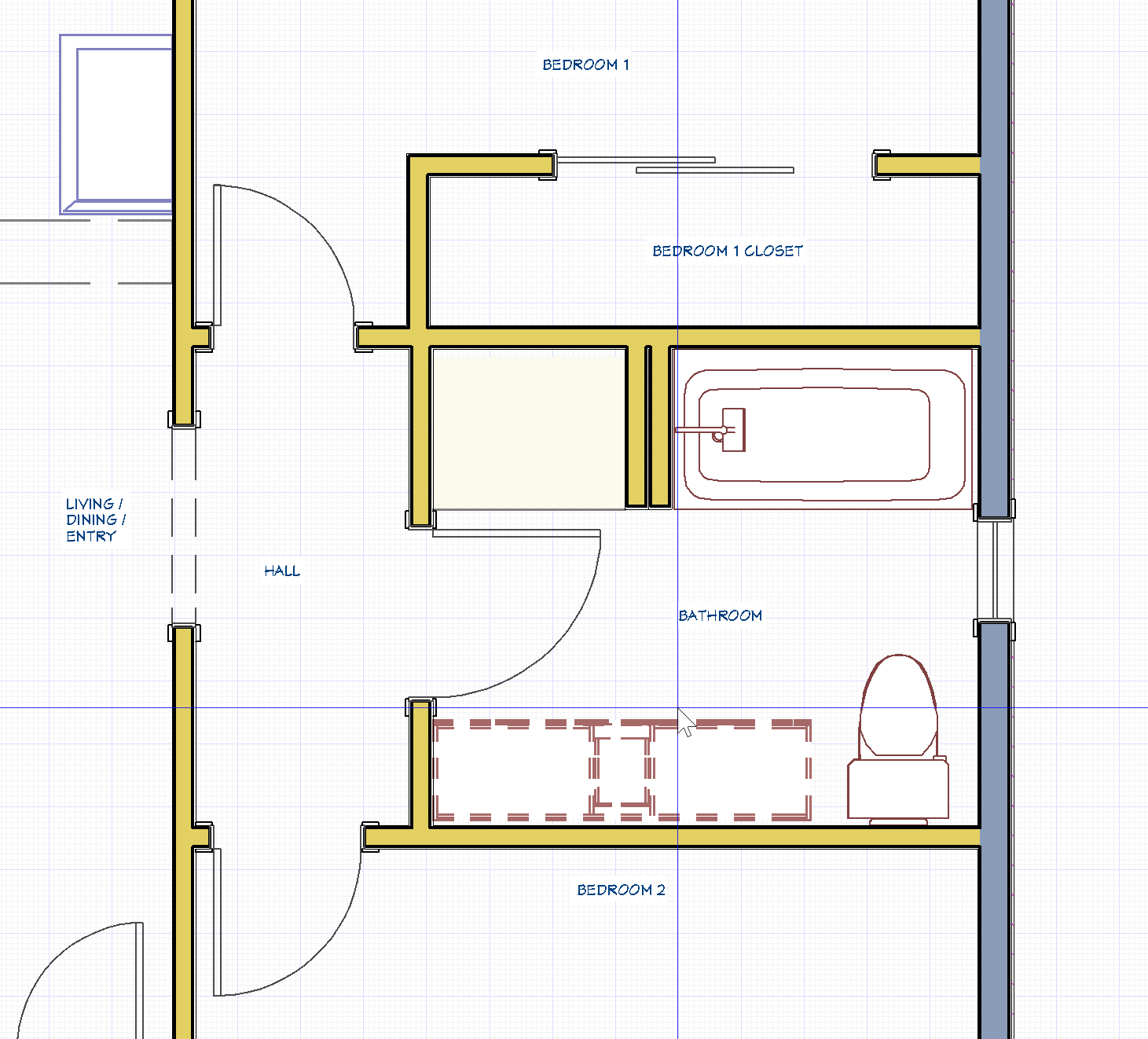
… and a few other functional changes to make it conducive to my parents’ lifestyle as they age. Here’s the final layout (you can also find lots more details on our design process in this post):
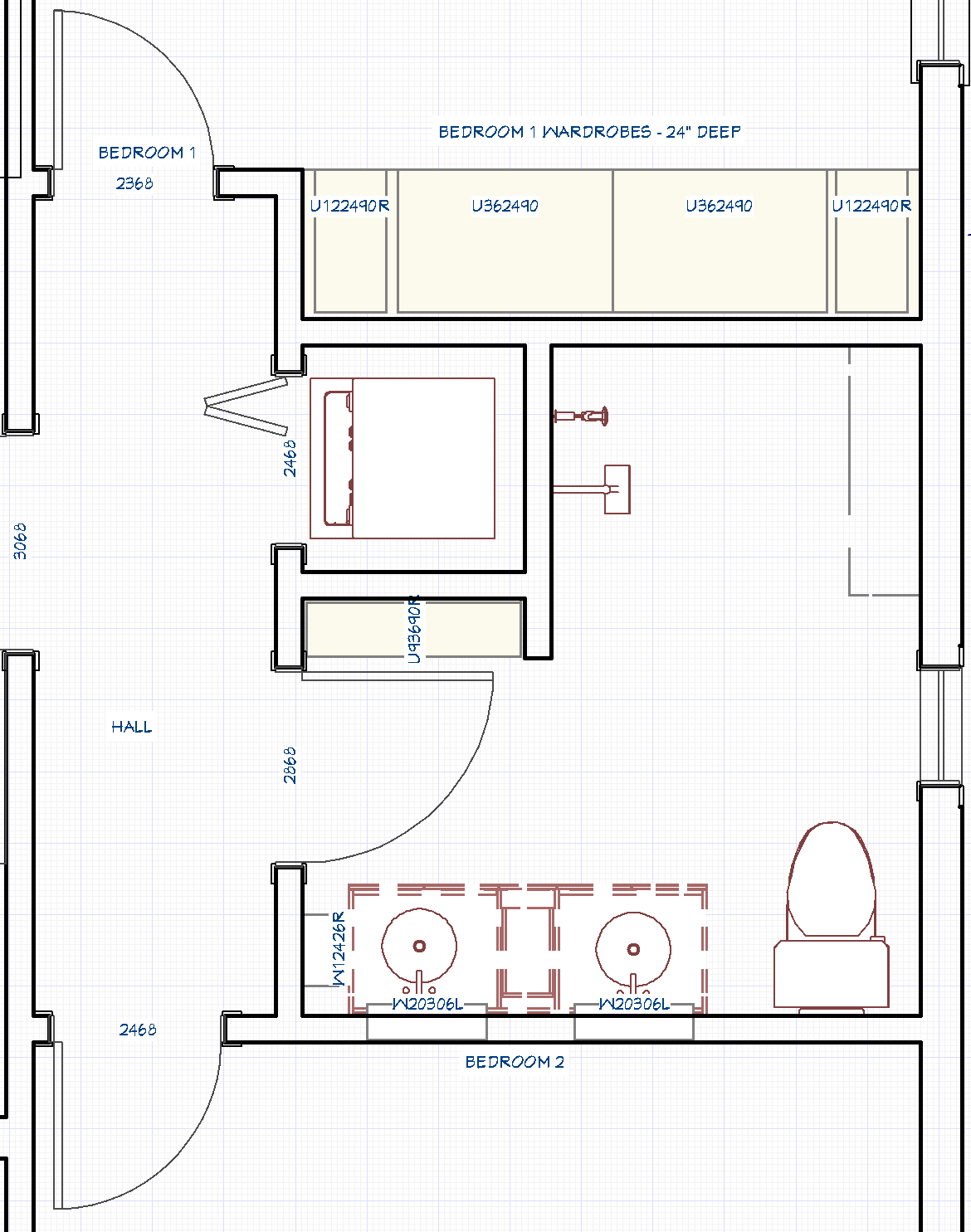
We kept the majority of the bathroom the same, but made two big changes that really impacted the functionality of the space.
FIRST FLOOR LAUNDRY
The laundry is currently in the basement, so we wanted to create a space on the first floor for my parents to do laundry without having to worry about stairs in the future. We removed the old built-in storage cabinet behind the bathroom door and replaced it with a laundry closet accessible from the hallway.
All the way to the left is the bedroom, in the middle is the new hall laundry closet, and on the right is the entrance to the bathroom.
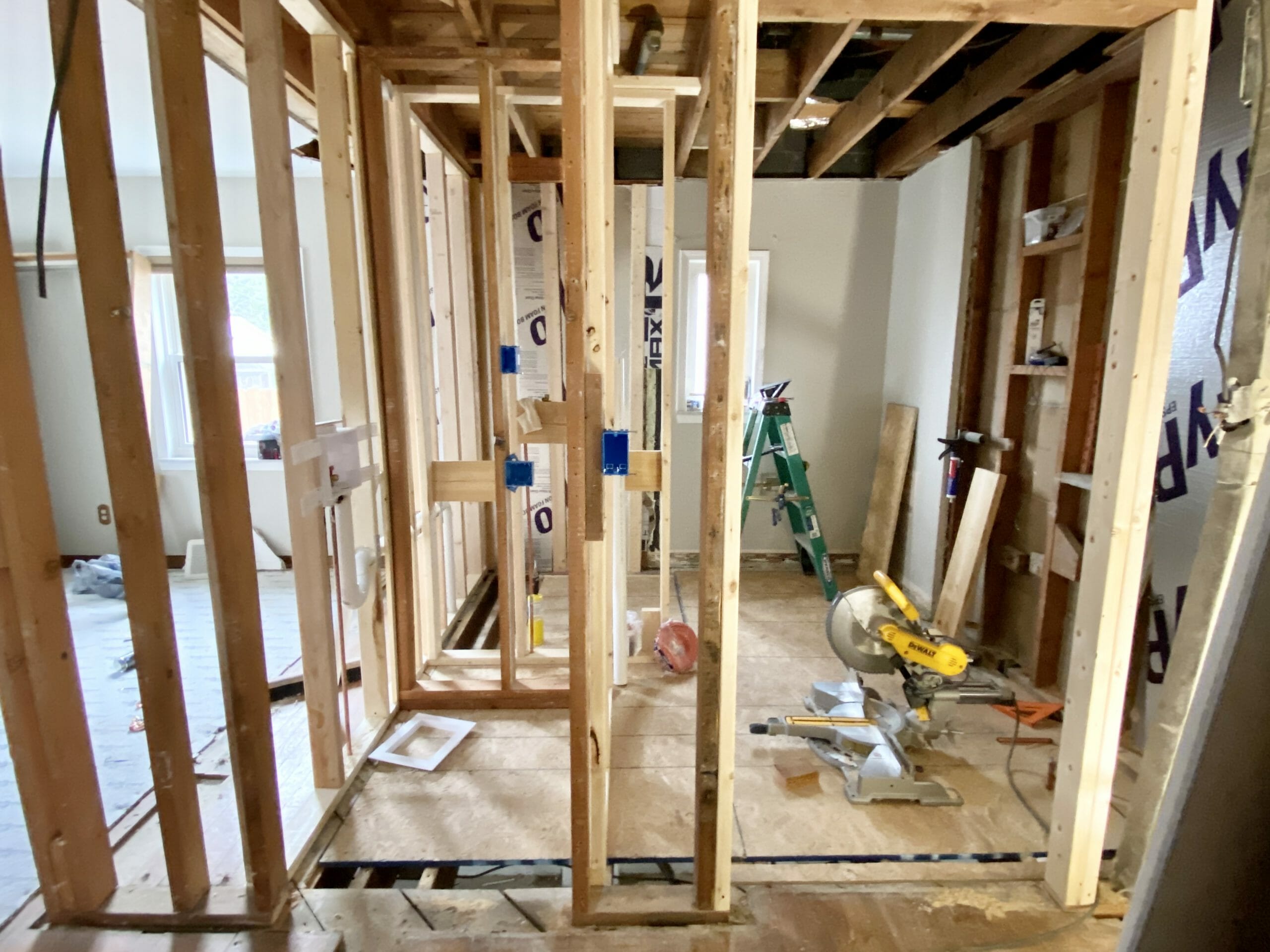
The storage space that remains from the previous built-in is still pretty substantial for bathroom products and towels. It’s 8′ tall, 40″ wide and about 10″ deep. There is also additional storage in the double vanity. Here’s the new view looking toward the old built in…
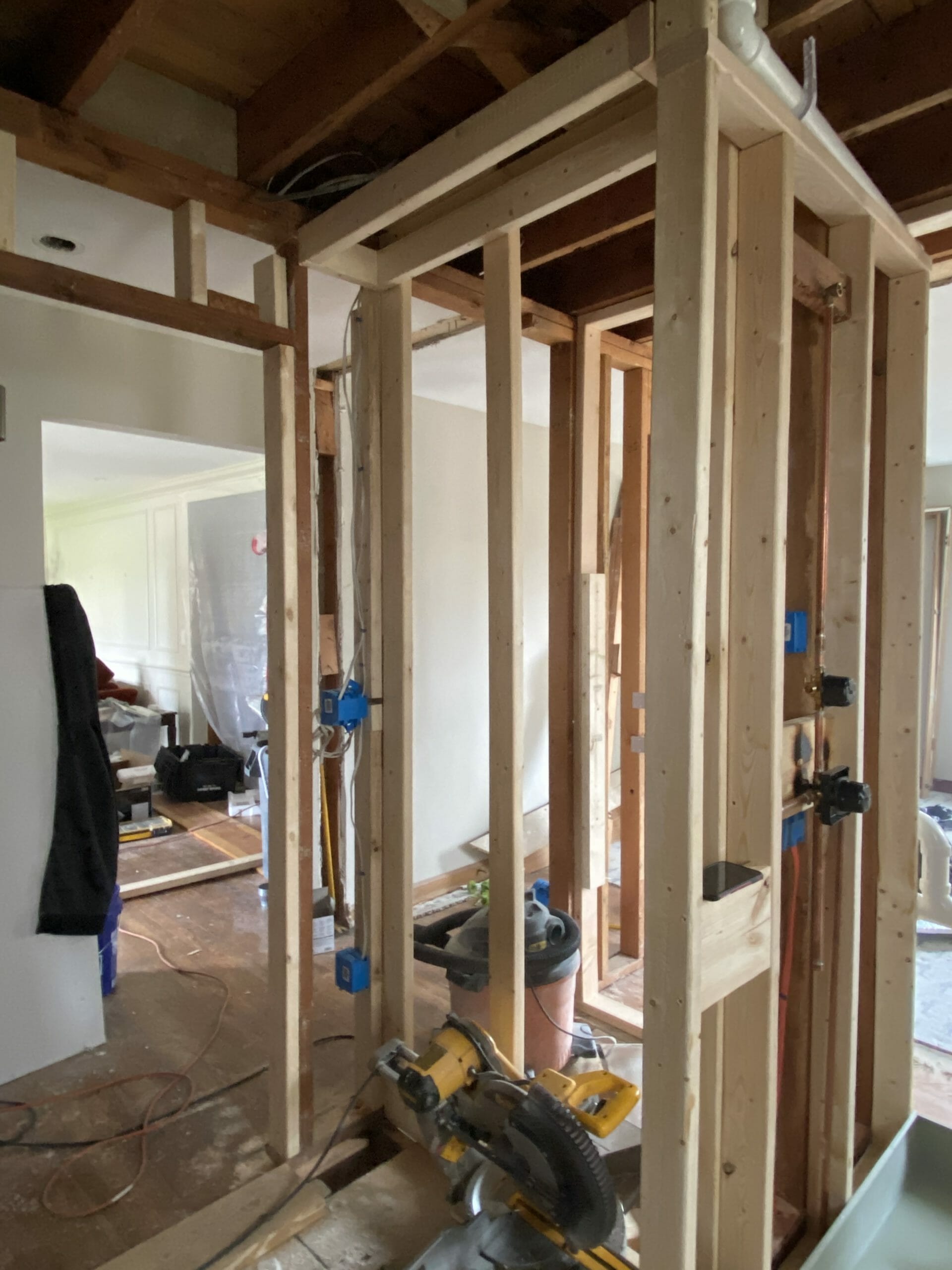
And the old view. Same general layout, just a different configuration once you open the doors.
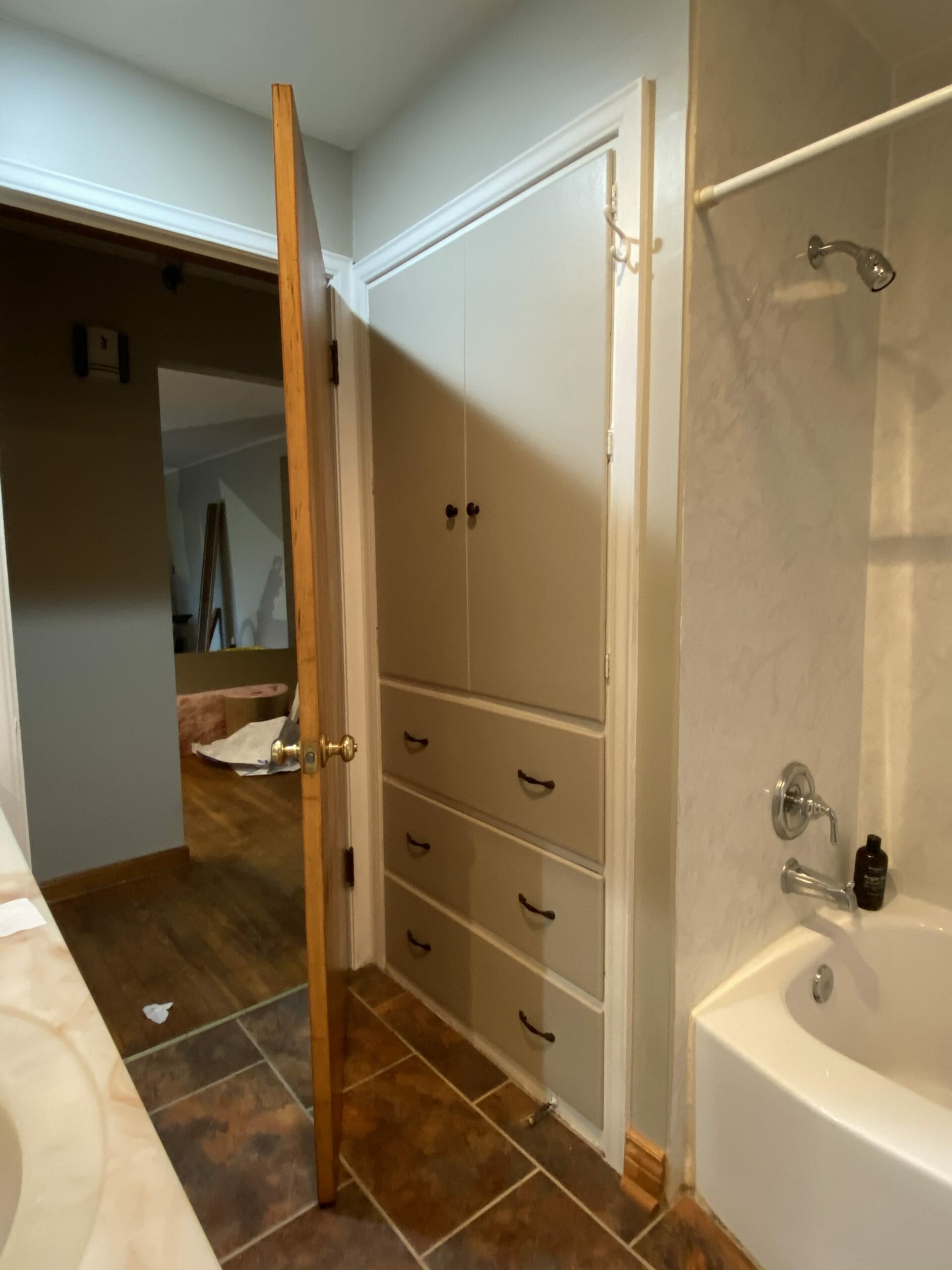
ENLARGE THE SHOWER
The old tub was about 29″ x 60″, and the new shower is 40″ by 60″. Those extra 10″ make a difference! We opted for a barrier free shower pan with no curb, and enlarged the size of it by cutting into the adjoining bedroom’s closet (the old closet is going to be replaced with floor-to-ceiling wardrobes, which take up less floor space). It feels huge.
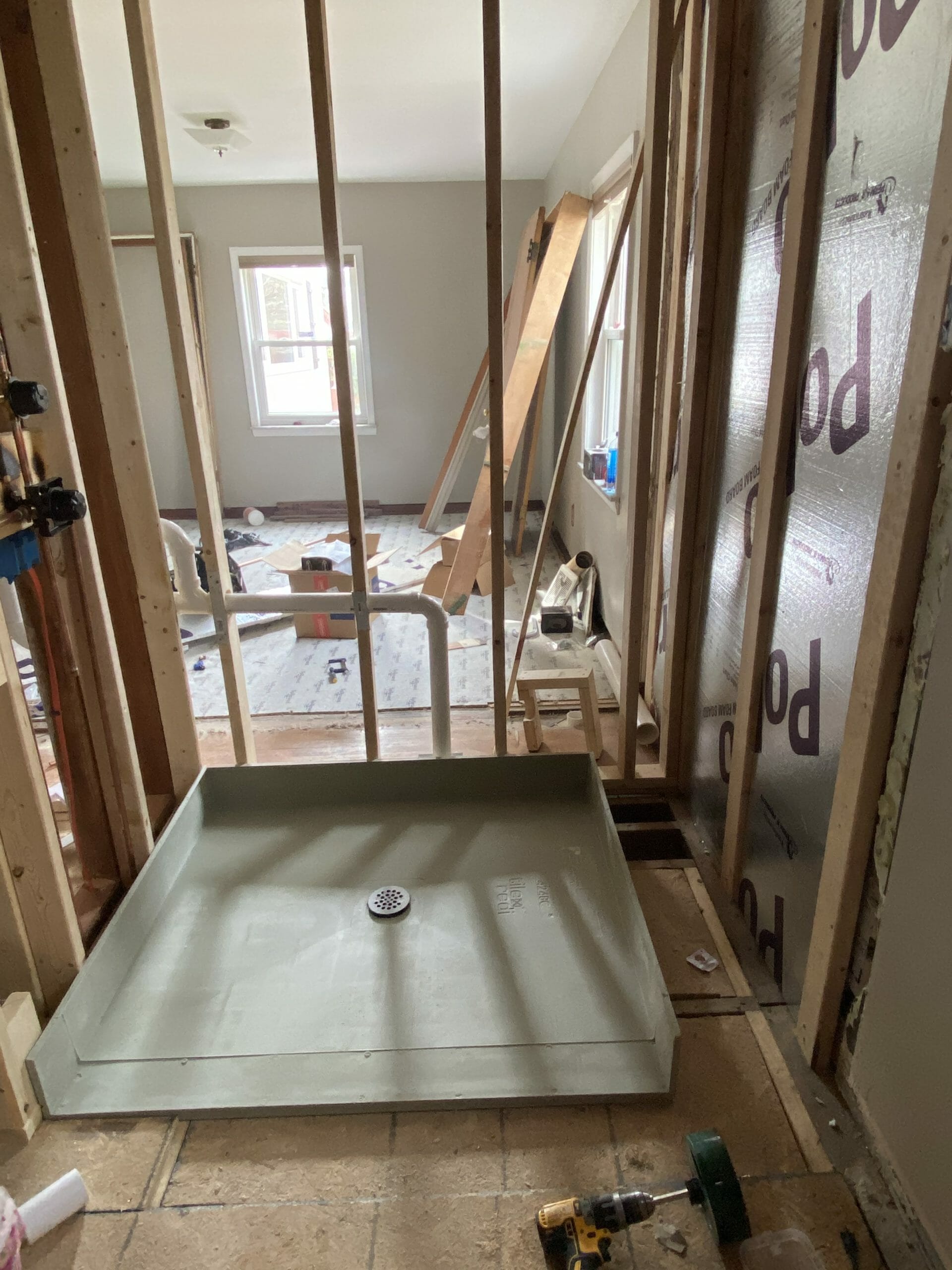
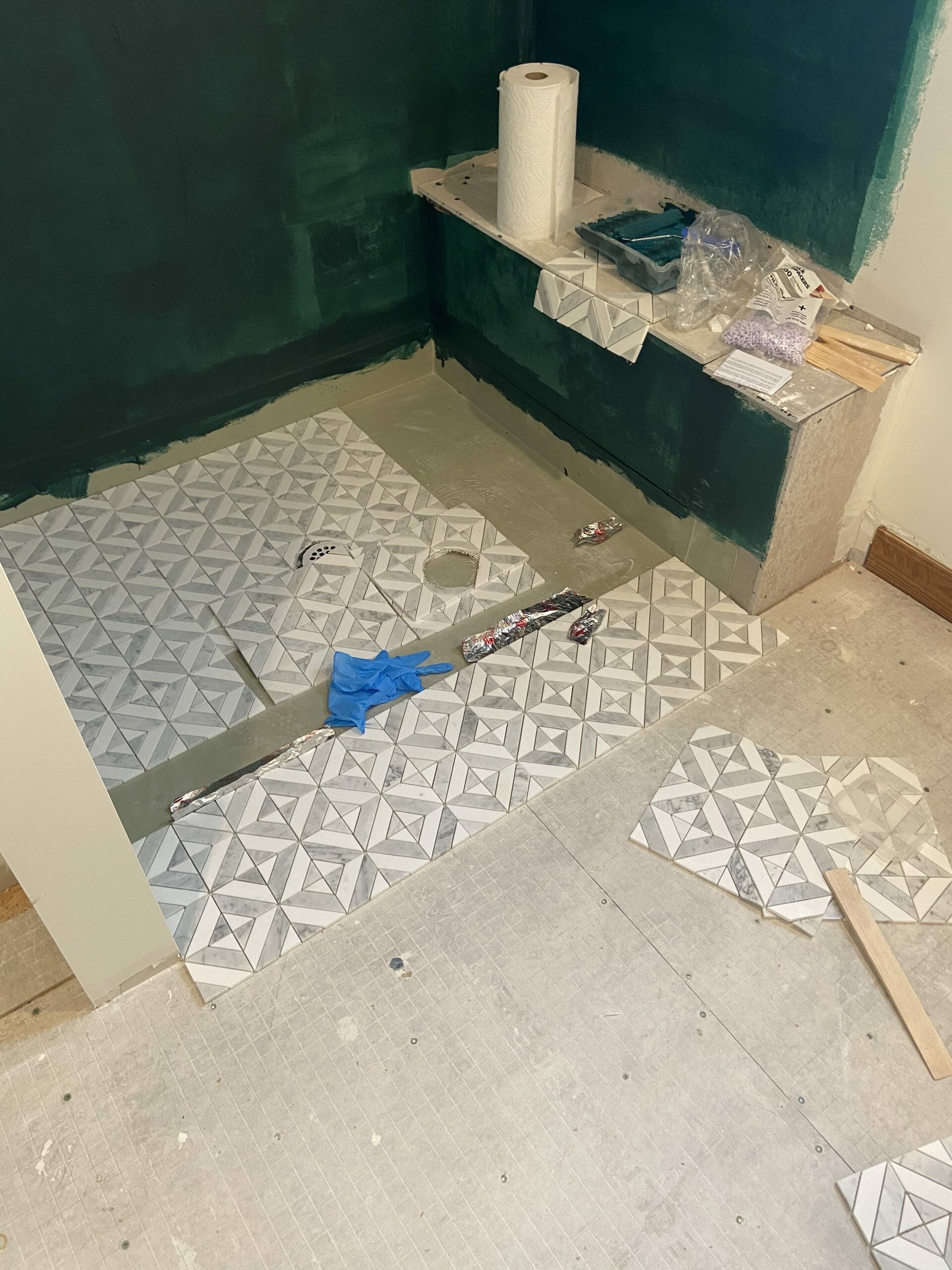
In addition to these two big changes, we replaced all of the old galvanized pipes with new PVC, installed recessed lighting, a new bath fan, and widened the bathroom entry door by a few inches. Overall, we really wanted this bathroom to be a blend of form and function. It needed to work well for my parents as they age, but it was important to us that it wasn’t designed just for that purpose.
Are you ready to see the after photos??
AFTER
Heeere she is! So fresh and so clean.
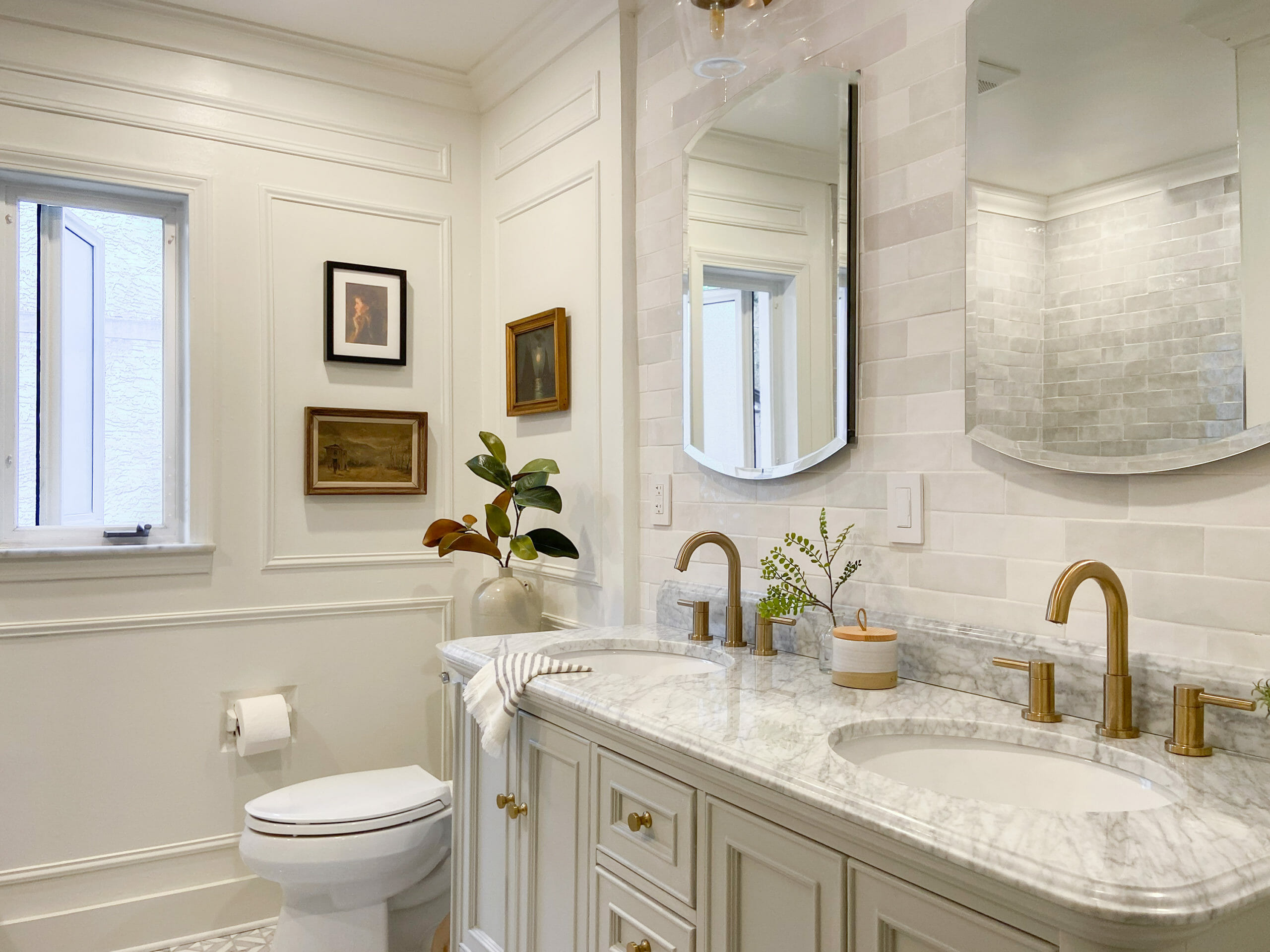
Vanity // Vanity knobs // Sink faucets // Medicine cabinets // Sconces // Sink wall tile // Panel molding
The most satisfying before & after!
There’s so much to cover. Let’s start with the walls. We installed molding (panel molding and crown) which cost under $100 all-in. Even after installing molding on so many projects, we’re amazed at the impact it has on the bathroom. It makes the bathroom feel bigger and classier. We painted the walls Greek Villa (we used the HGTV Home by Sherwin Williams paint from Lowe’s), which is a new discovery for us. Definitely adding it to our white paint go-to list!
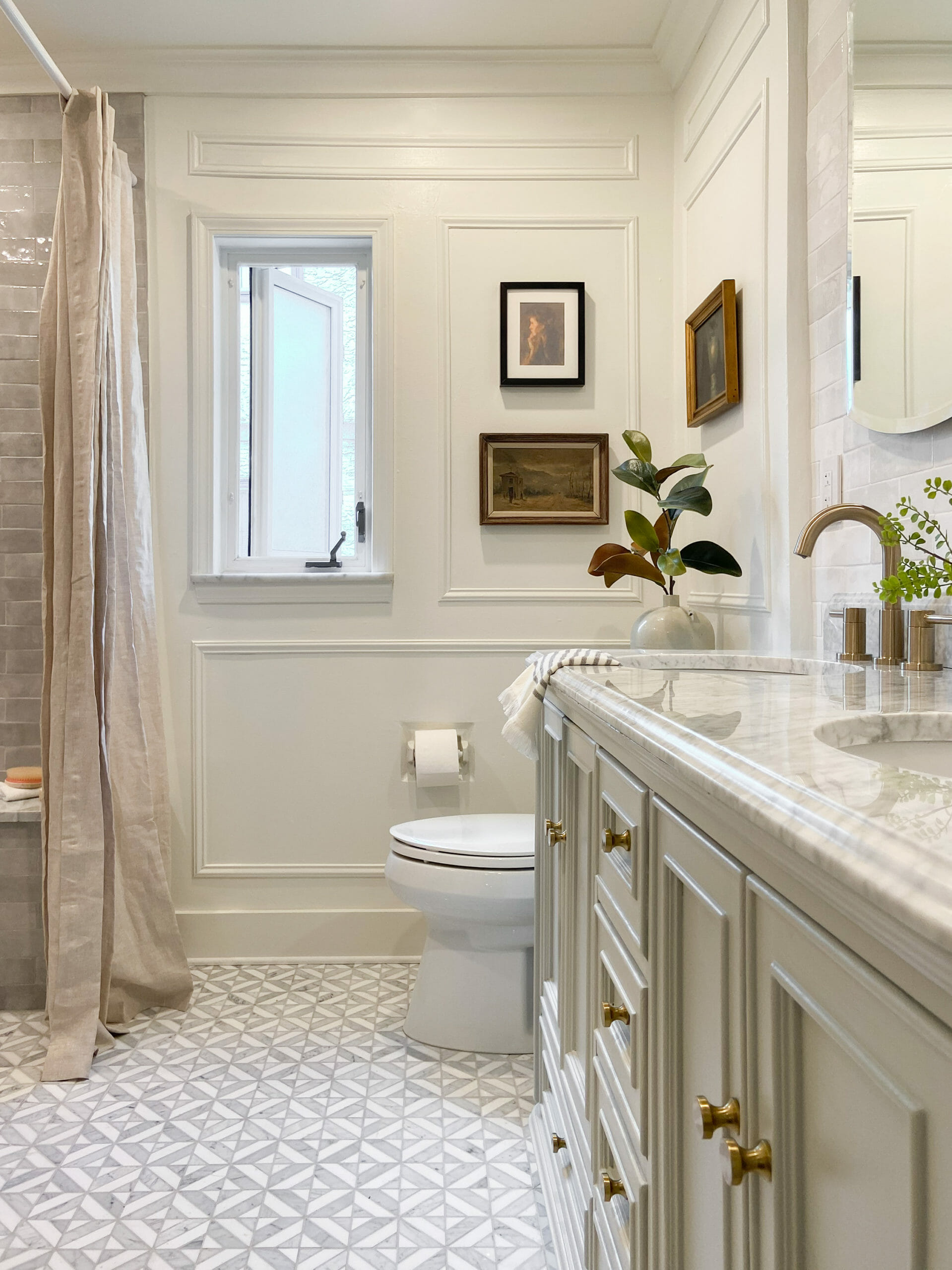
Parquet marble floor tile // Vanity // Vanity knobs // Sink faucets // Medicine cabinets // Sconces // Sink wall tile // Shower tile // Panel molding
You all have been loving the floor tile. It’s a marble parquet that comes in 12″ x 12″ pieces and is IN STOCK at Lowe’s (you read that right). It was easy to install and looks just as beautiful in person. We used Warm Gray grout that blends right in with the pattern and will be easy to maintain over time. We love that it feels equally classic and on-trend. The seamless transition from the bathroom into the shower helps visually make the room feel bigger, too.
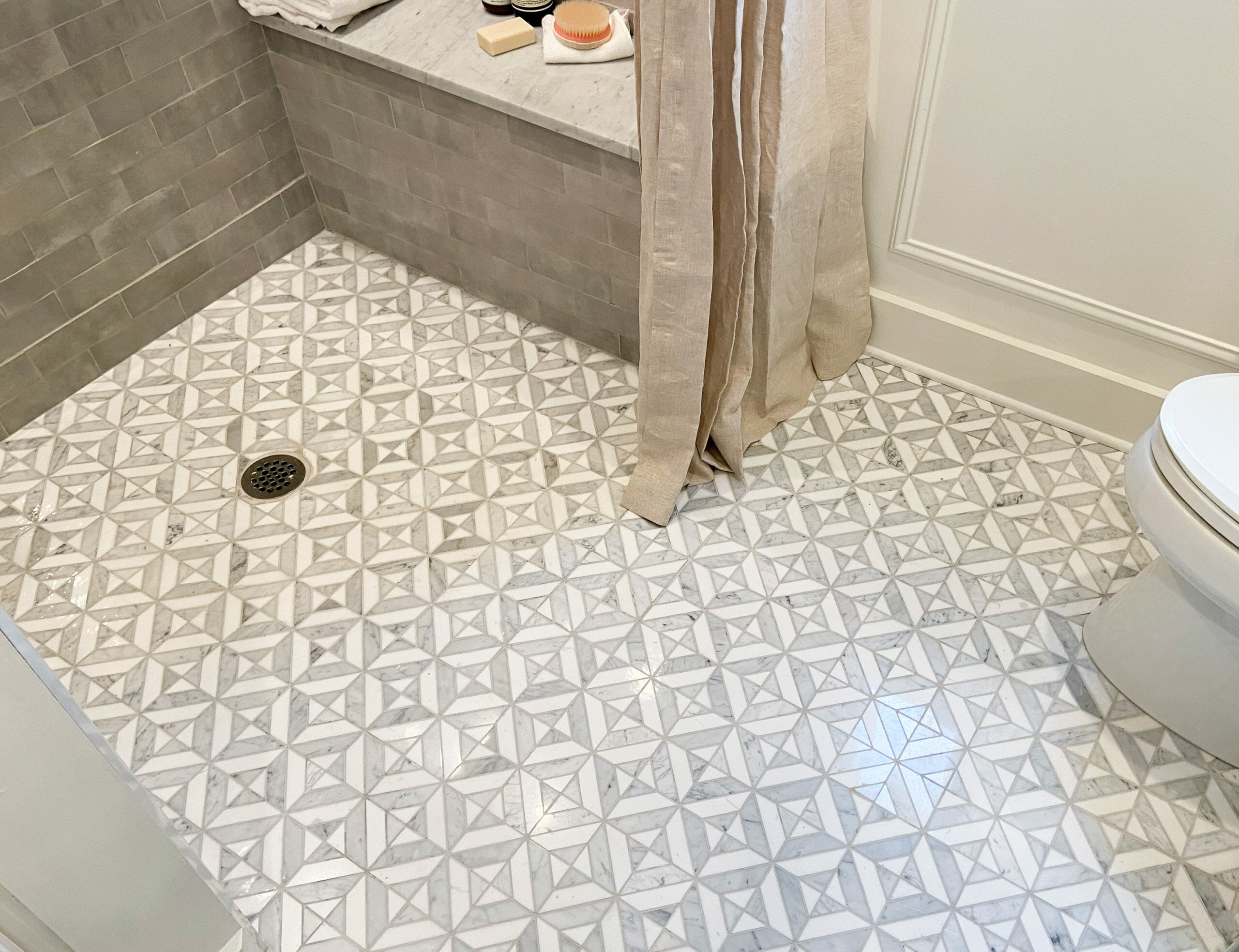
The sink faucets we sourced match Delta’s Champagne Bronze finish almost perfectly, but are a different brand and very reasonably priced! They come in a few different finishes, including matte black.
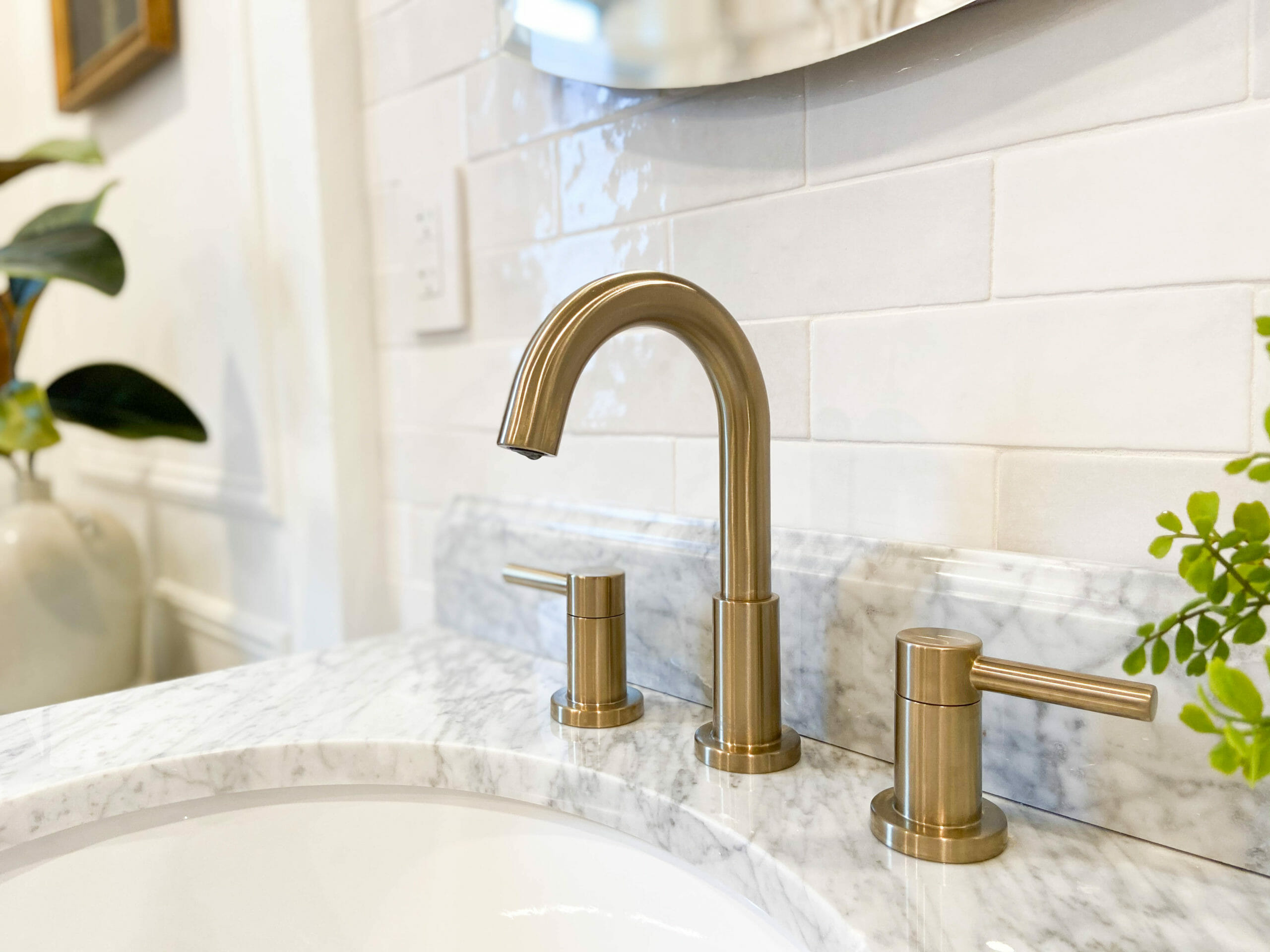
Let’s talk about the vanity. Our original selection fell through because of Covid supply chain issues, so we ordered this one. It’s incredibly solid and so well priced for what it is. The top is solid Carrara marble with the prettiest rounded ogee edge on both the top and backsplash. We ordered white but ended up painting it a warm gray to offset all of the other white going on in the bathroom. It also came with brushed nickel knobs, so we swapped them out for brass ones to add warmth to the gray & white palette.
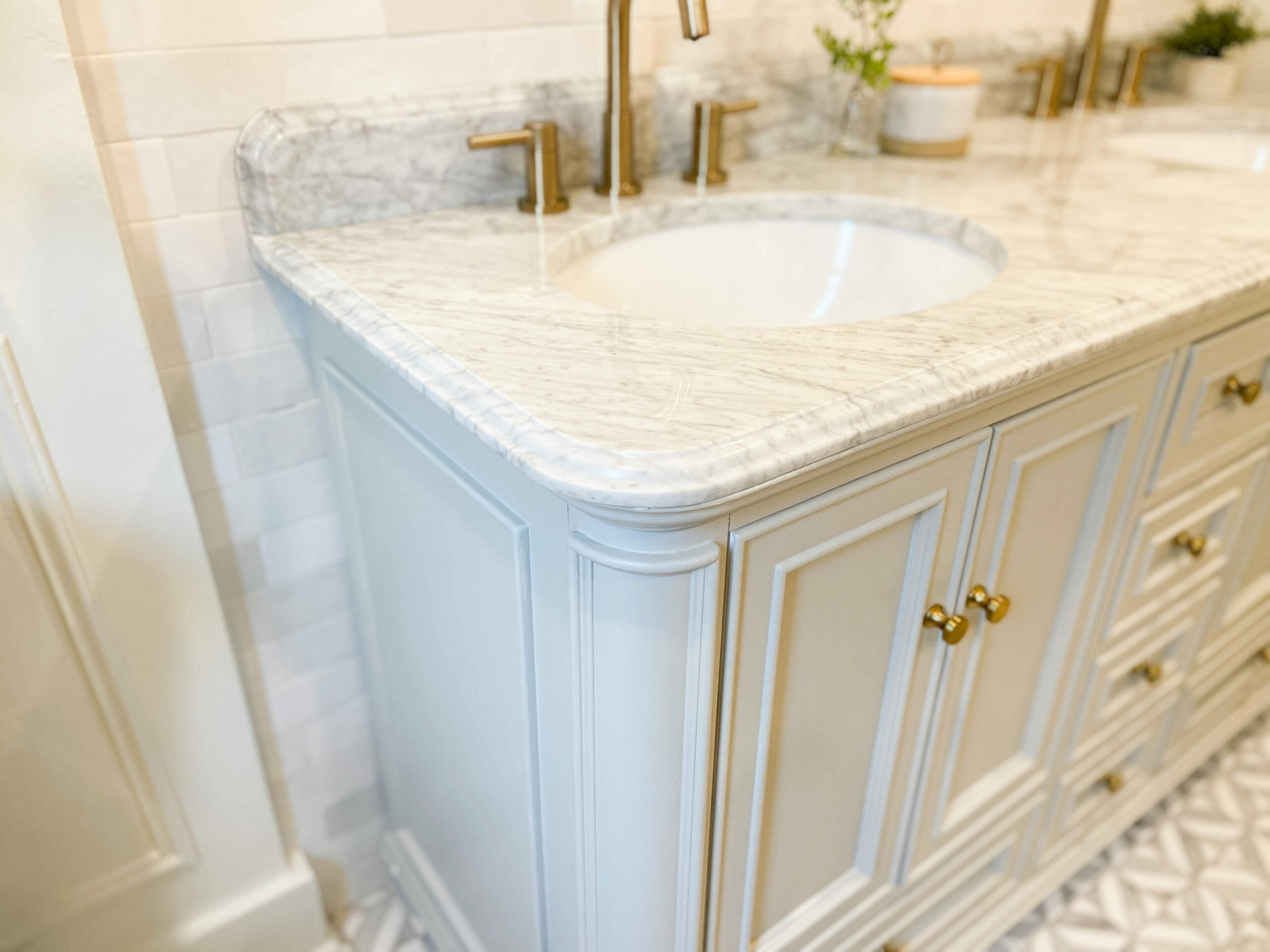
This is the first bathroom that we’ve installed medicine cabinets in (they definitely are not designers’ best friends :)) My parents were looking for extra storage, and being that it’s a smaller bathroom, we conceded. We were thankful to find these Kohler ones that we recessed into the wall. You almost can’t tell they’re medicine cabinets – woo! We selected lighting and faucets that would allow the medicine cabinet to clear when opened and closed (you can’t have sconces hanging over the mirror or a tall gooseneck faucet that’ll get in the way).
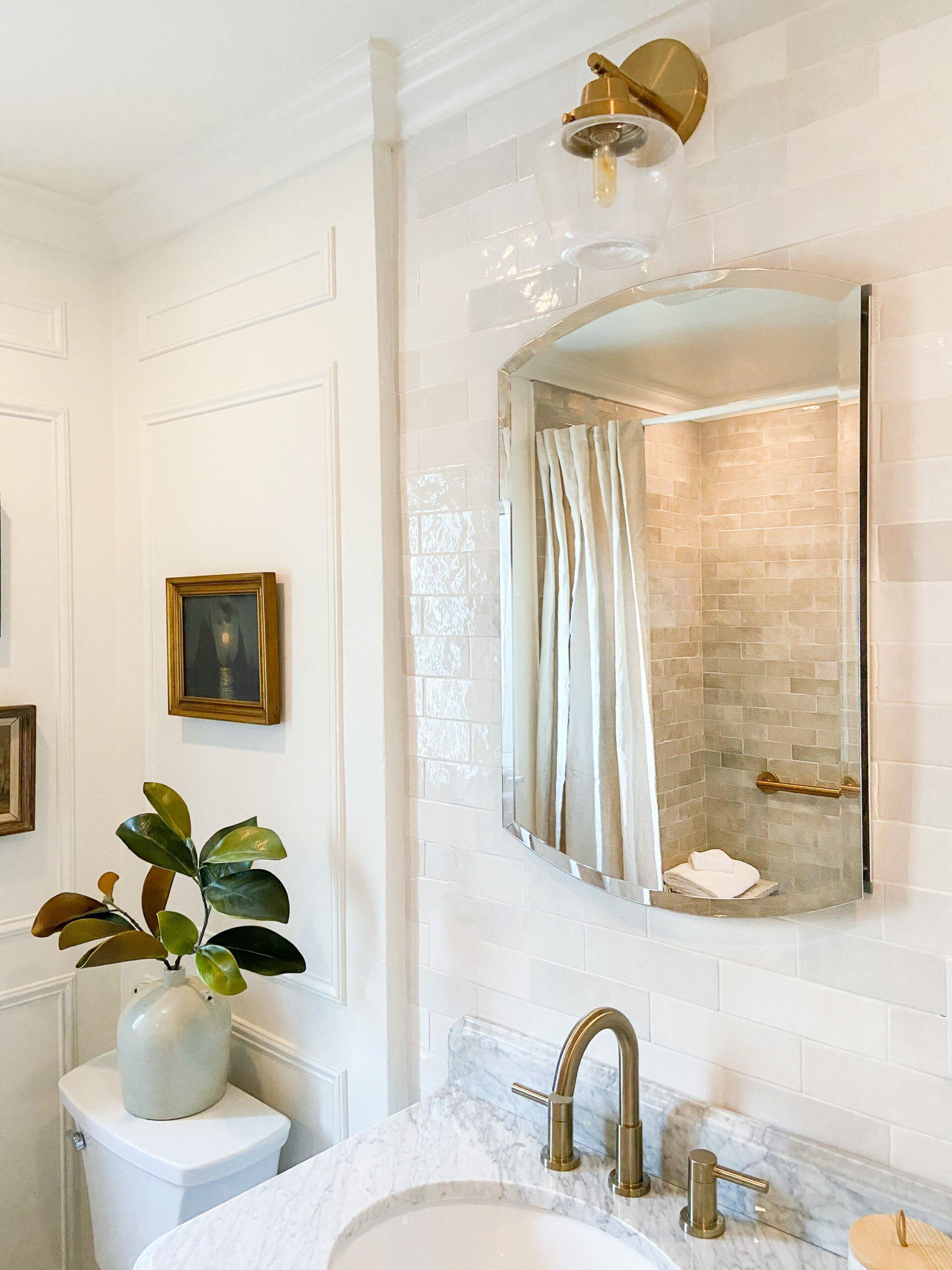
Vanity // Sink faucets // Medicine cabinets // Sconces // Sink wall tile // Panel molding // Shower tile
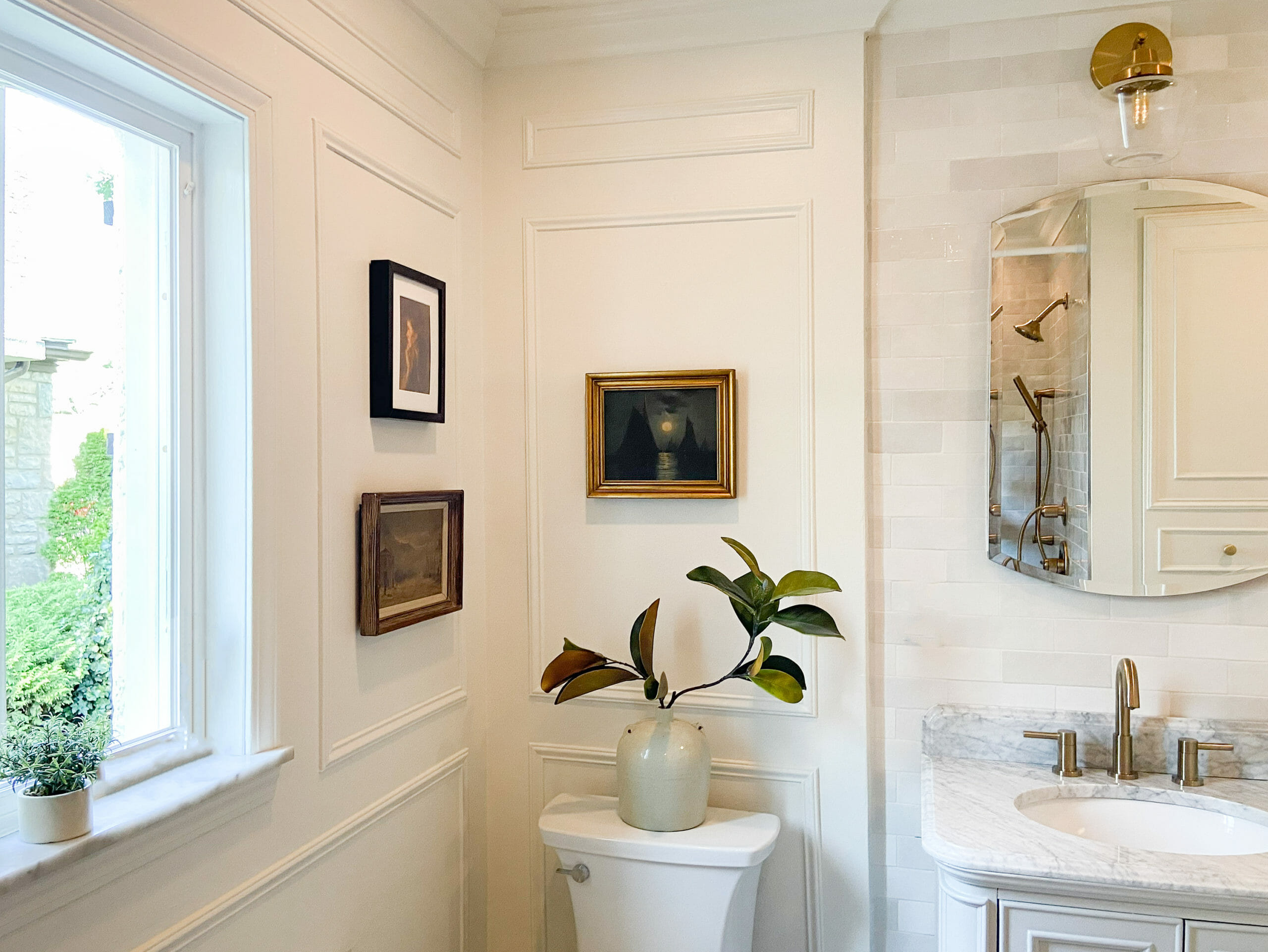
Vanity // Vanity knobs // Sink faucets // Medicine cabinets // Sconces // Sink wall tile // Panel molding
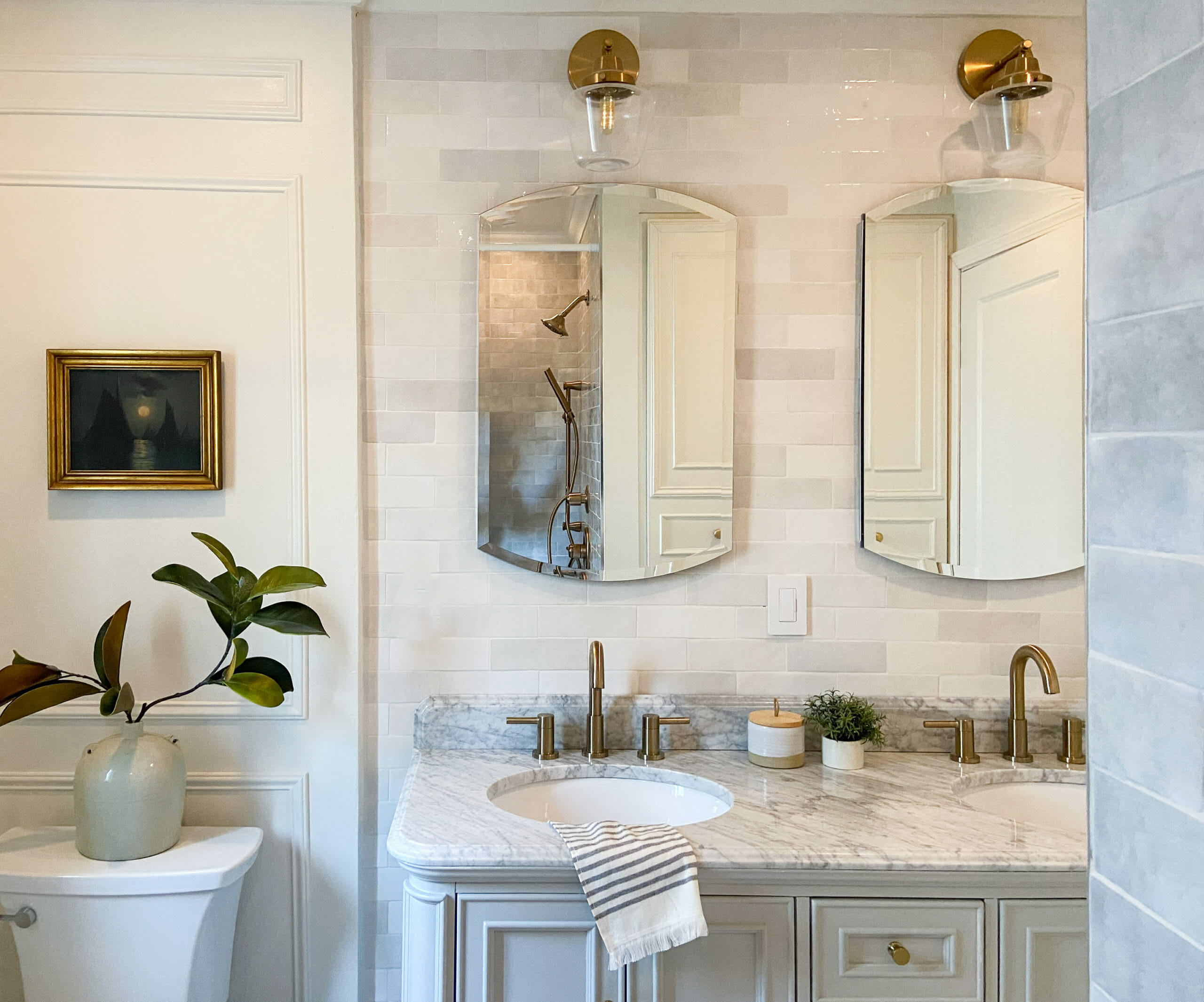
Vanity // Vanity knobs // Sink faucets // Medicine cabinets // Sconces // Sink wall tile
Moving onto the new shower. This wall tile was another unplanned selection due to Covid that turned out wonderfully! This is Bedrosians Cloe tile in gray and it’s BEAUTIFUL. The gray is soft and calming, and the texture on each tile is imperfectly amazing. The ceiling lights in the shower make it pop in the best way.
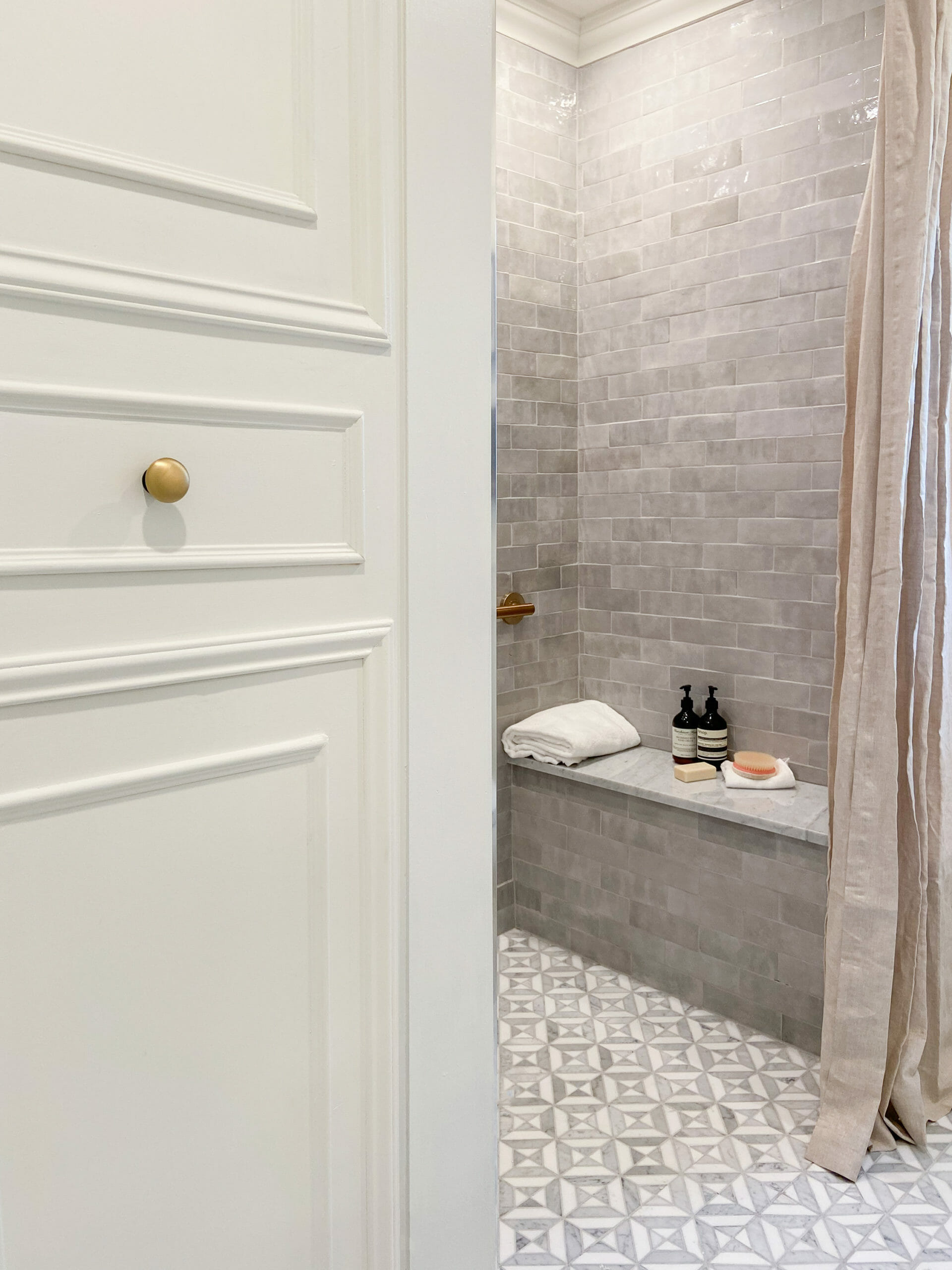
My parents are in their 60s and this is their forever home, so we kept in mind functionality as they age. We built a shower bench in the shower, installed a long grab bar, and chose floor tile with substantial grout lines for extra friction. We ran new plumbing for a hand shower, which will come in handy in the future (it also makes cleaning the shower MUCH easier).
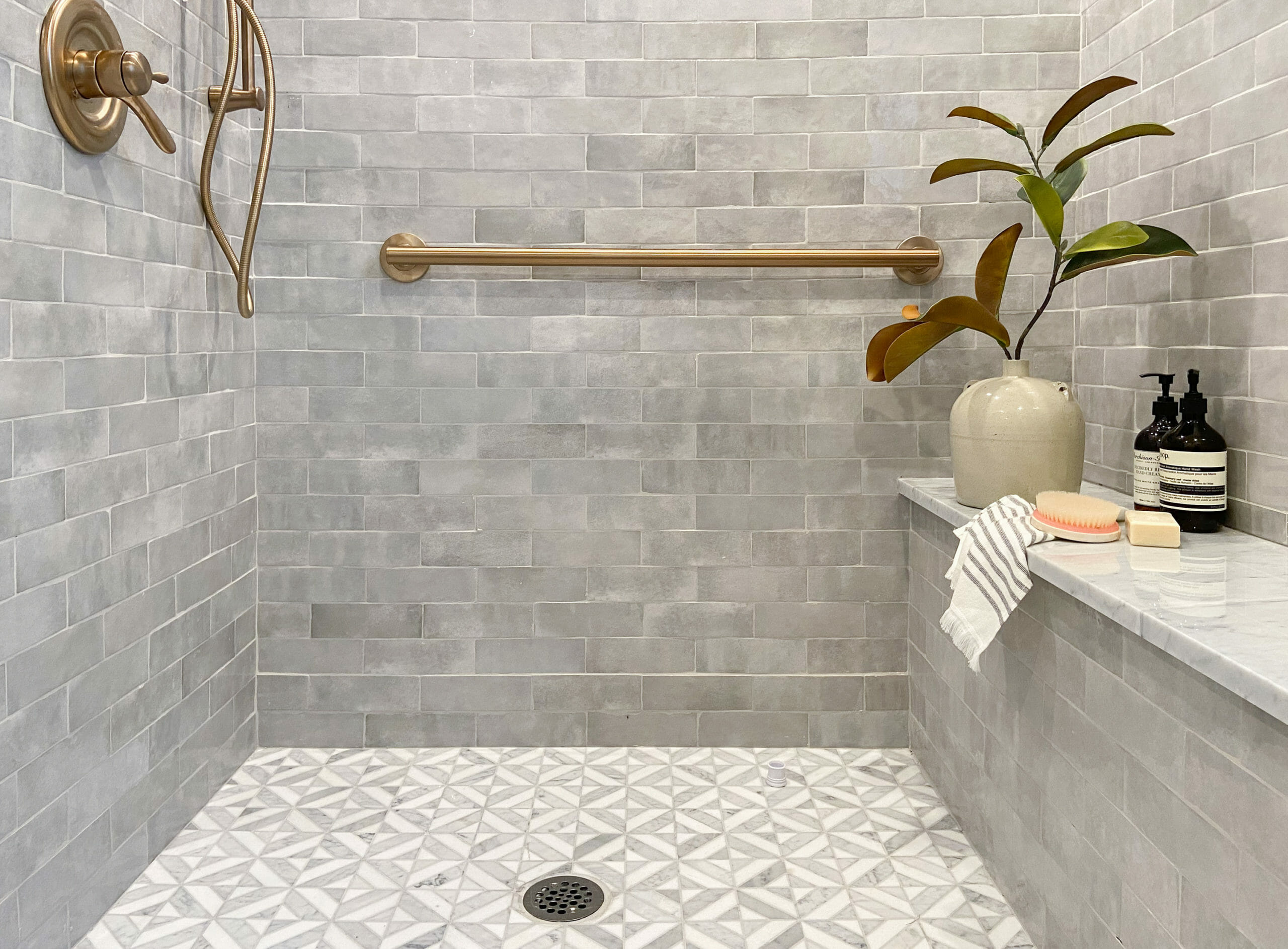
Curbless shower pan // Shower tile // Shower faucet (main) // Handshower and slider bar // Handshower connector // Handshower diverter // Diverter valve // Grab bar
Bryan built new doors for the built-in that tie in with the panel molding on the walls. We added two simple knobs that can double as towel hooks.
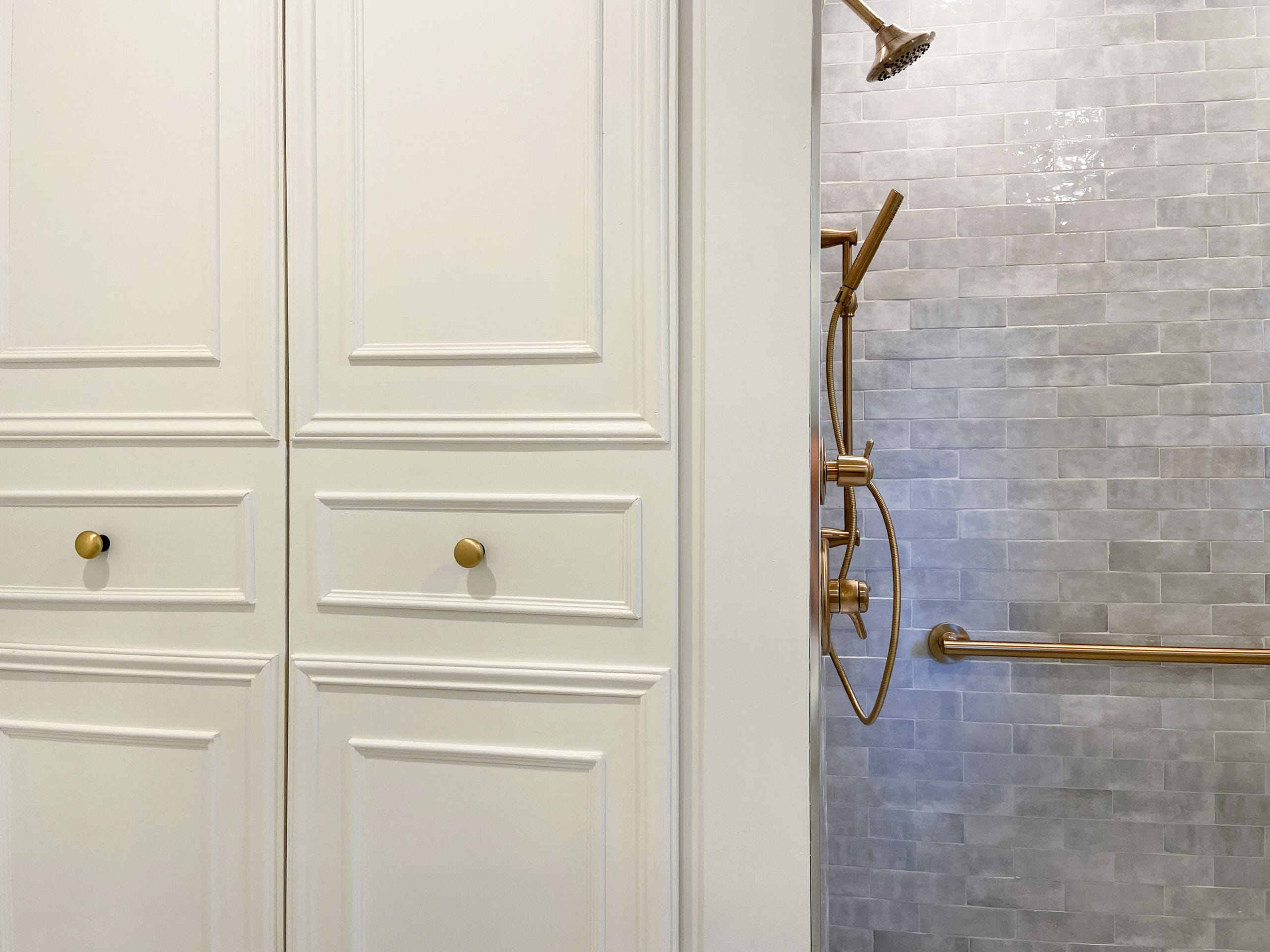
Closet door DIY wood // Closet door knobs // Shower tile // Shower faucet (main) // Handshower and slider bar // Handshower connector // Handshower diverter // Diverter valve // Grab bar
What do you think? My parents move at the end of July and we can’t wait for them to see it in person! Until then, we’ll be working on wrapping up the house and getting it ready for them. Our next reveal will be the kitchen, and it’s going to be a good one. Make sure you’re following us on Instagram!
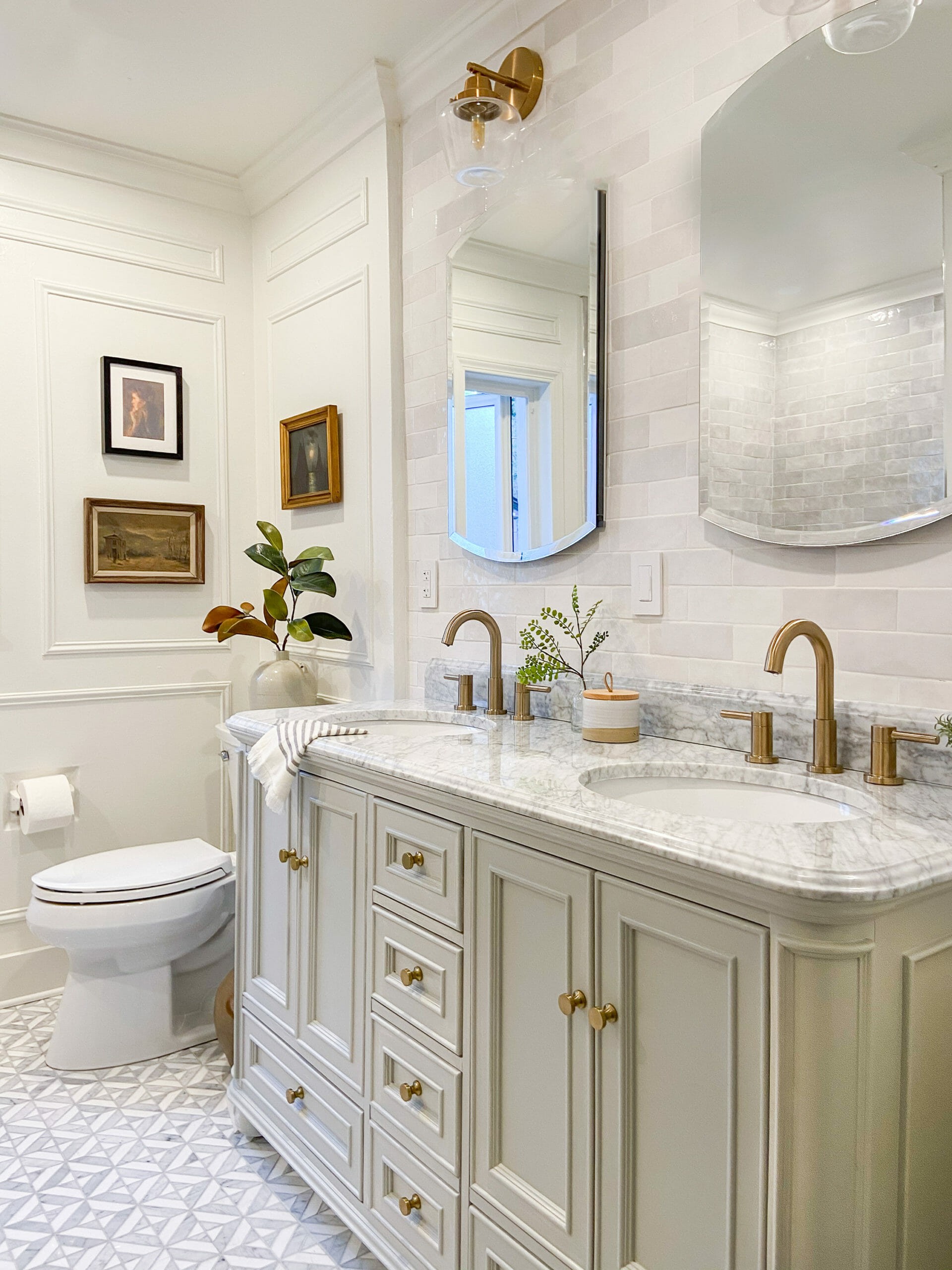
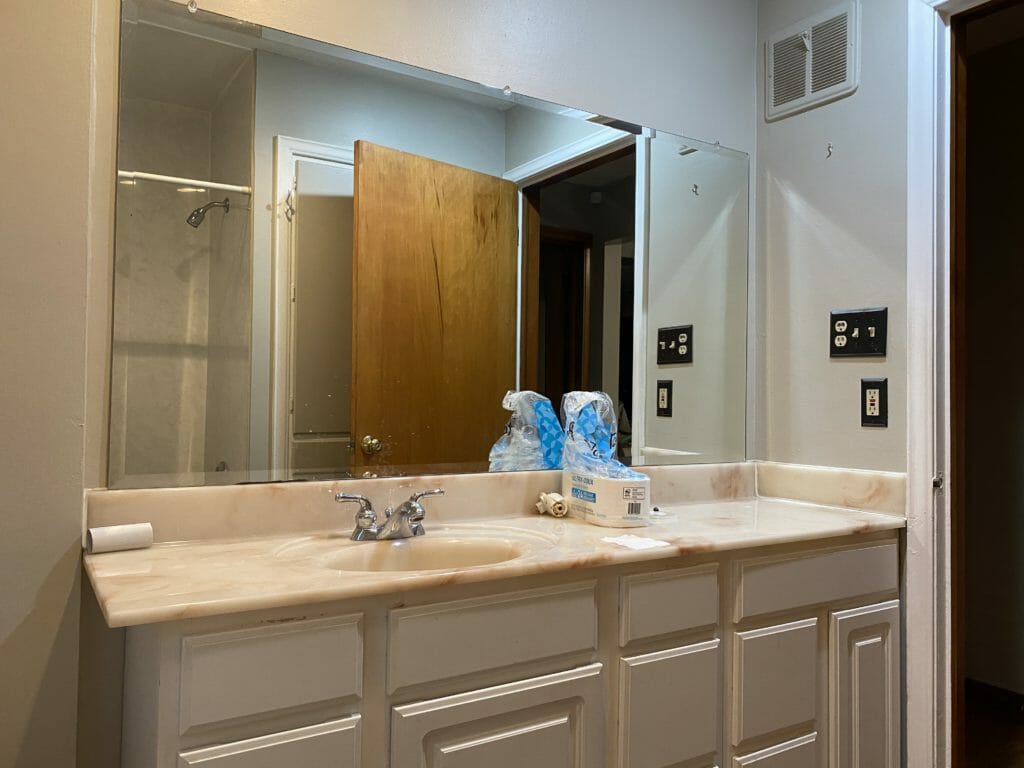
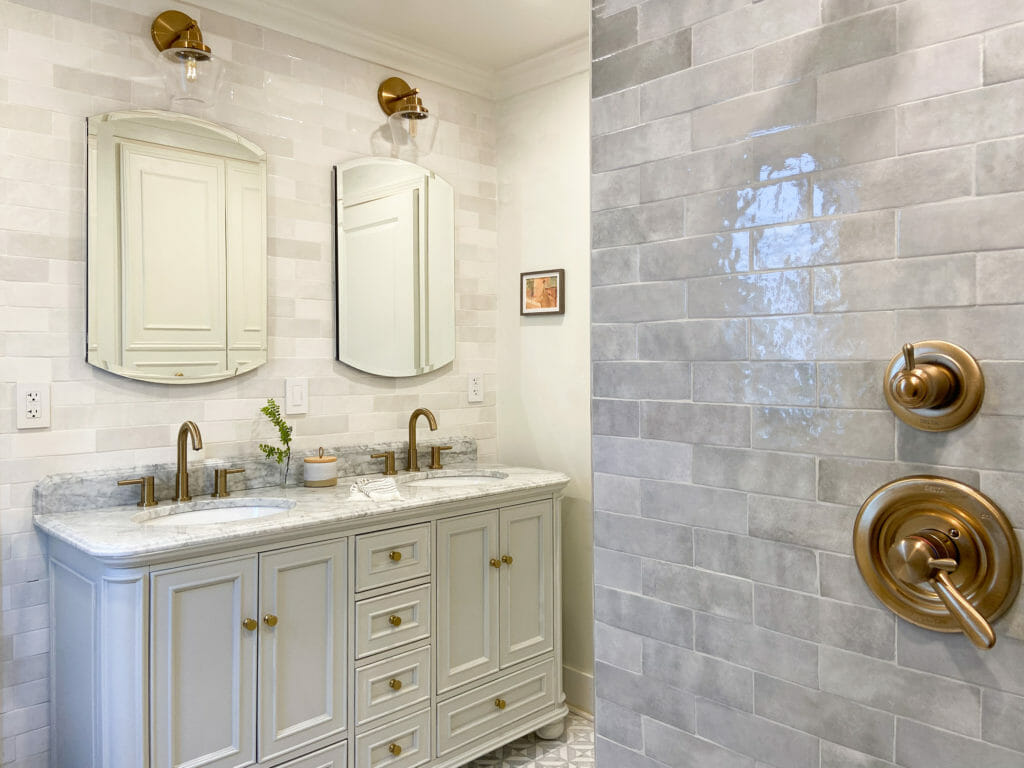

It’s really beautiful. Love the chloe tile and wall moulding especially.
Did you make the shower curtain? It is so pretty. Would you mind telling me where you purchased it if you bought it. The bathroom is stunning!!
Here’s the link (affiliate). They’re linen and really pretty! https://bit.ly/32UKHiw
What a gorgeous bathroom! All the thoughtful details for your parents is so sweet. I do have a question about the curbless shower: could I still add glass doors with that design??
Yes! We’re adding glass to ours.
You already know you did a super job. Frankly I’d say most designers making hundreds an hour could do this well. Without budgets. It is just tops.
Thank you!!
Looks gorgeous!!!
This is AMAZING!!
Question for you regarding the Greek Villa white paint color…Would you recommend this color in a bathroom with no window? Only light sources in the space are an overhead flush mount and a sconce over the vanity. Thank you!
Thank you! It’s a really pretty color that’s not too yellow. If there’s no natural light in the room, it’ll appear warmer from the bulbs. I’d suggest testing a big sample to see how it feels (they’re about $3 at Lowe’s!).
This is beautiful and so well thought out. I never would’ve realized those mirrors were medicine cabinets, so rest assured the whole thing is lovely! Thank you for sharing!
Thank you!
Absolutely LOVE!! Awesome job!! Would you mind sharing the grout used on white tile behind vanity/mirrors?
Thanks! We used white grout (the color name is white)
Wow, just stunning! Your parents are pretty lucky!
Love this from the vanity to the medicine cabinets!!!! I also love the fact that you all kept the original window!
Thank you!
The bathroom is magnificent. I have all the info on different products that you used but nothing was said about the color used on the vanity. Please share.
What toilet did you use here? A gorgeous space!
So pretty! I recently used the same floor tile.
Do you have ceiling lights? I love those sconces but they look like they wouldn’t give off very much light.
Thanks! Yes, there is recessed lighting in the bathroom.
I have a very similar house where the bedroom and bathroom are not an ensuite per se because of the large opening across from the laundry to other rooms in the house. Did you keep that an opening or wall it off? Also, would love to see the laundry and bedroom closets if possible.
I love this bathroom so much! I’m helping my parents remodel the bathrooms in their 1920’s era home and I think something like this would be beautiful. Thank you for sharing this beautiful inspiration.
Hello!! Love the whole space. Could you share the source of the grout for the gray Cloe in the shower? Thanks
Warm Gray
Was just going to ask this same question! Thank you!!
How is the floor tile holding up, specifically in the shower? Lowe’s says not to use it on shower floor, but I can’t figure out why. It is the same or better than others Lowe’s does recommend for shower floors. It is what we want to use for our bathroom remodel.
It’s been great – not sure why they don’t recommend it for shower floors.
Usually tile is not recommend for a shower floor for two reasons: 1. the pattern not being small enough to allow sufficient slope for the drain or 2. the finish being polished with grout lines not thick enough to guarantee traction. So, either of these items may not be an absolute concern with this tile but maybe they’re on the border of what can be assured to work so they “don’t recommend”.
Love the shower bench, could you tell me the material you used and the source? Beautiful bathroom!
Marble slab that we sourced locally (stoneyards often have discounted off-cuts that are great for this type of thing)
Are the baseboards/trim the same color as the wall color?
Thanks!
Yes!
What color gray did you use on the vanity? Your bathroom is gorgeous!
Warm Gray
Hi Catherine,
Beautiful remodel! It really shows what details and thoughtful design and do on a budget.
For the vanity, could you specify the paint brand and color? Is this a SW color? I don’t find one called “warm gray”.
Thanks! -=Renee
I like all of the separate elements, but don’t really care for brass with the gray tiles. The addition of molding made the room so much larger. It is a very beautiful and well planned bathroom. I’m sure your parents will love it!
Thanks Anita! There were a lot of cooler gray tones in the bathroom, so the brass hardware helped warm it up & balance it out. They do love it!
Hi! Gorgeous remodel. Did you have to sand the vanity prior to painting? If not, what type of paint did you use? Thanks so much!
Thank you Mai! Regular latex paint – I believe the brand was Valspar or Sherwin Williams. Yes, we did sand and prime it before painting 🙂
What a stunning remodel! Good for you. Looks like the supply chain issues all became happy accidents.
Do you know the paint color of the vanity or did it come in the light gray color?
Again, beautiful job.
Thank you! We painted it. We have gotten this question so many times and I honestly don’t remember what the paint color was called – ugh!
This is so beautiful! What color grout did you use with the gray Chloe tiles?
Thanks!
We used the same grout as the floor. I believe it was Warm Gray.
Thanks for your information. i am read your article i am very impressive.
Thank you for any other wonderful post. The place else may anybody get that type of information in such an ideal way of writing? I’ve a presentation next week, and I am at the look for such info.