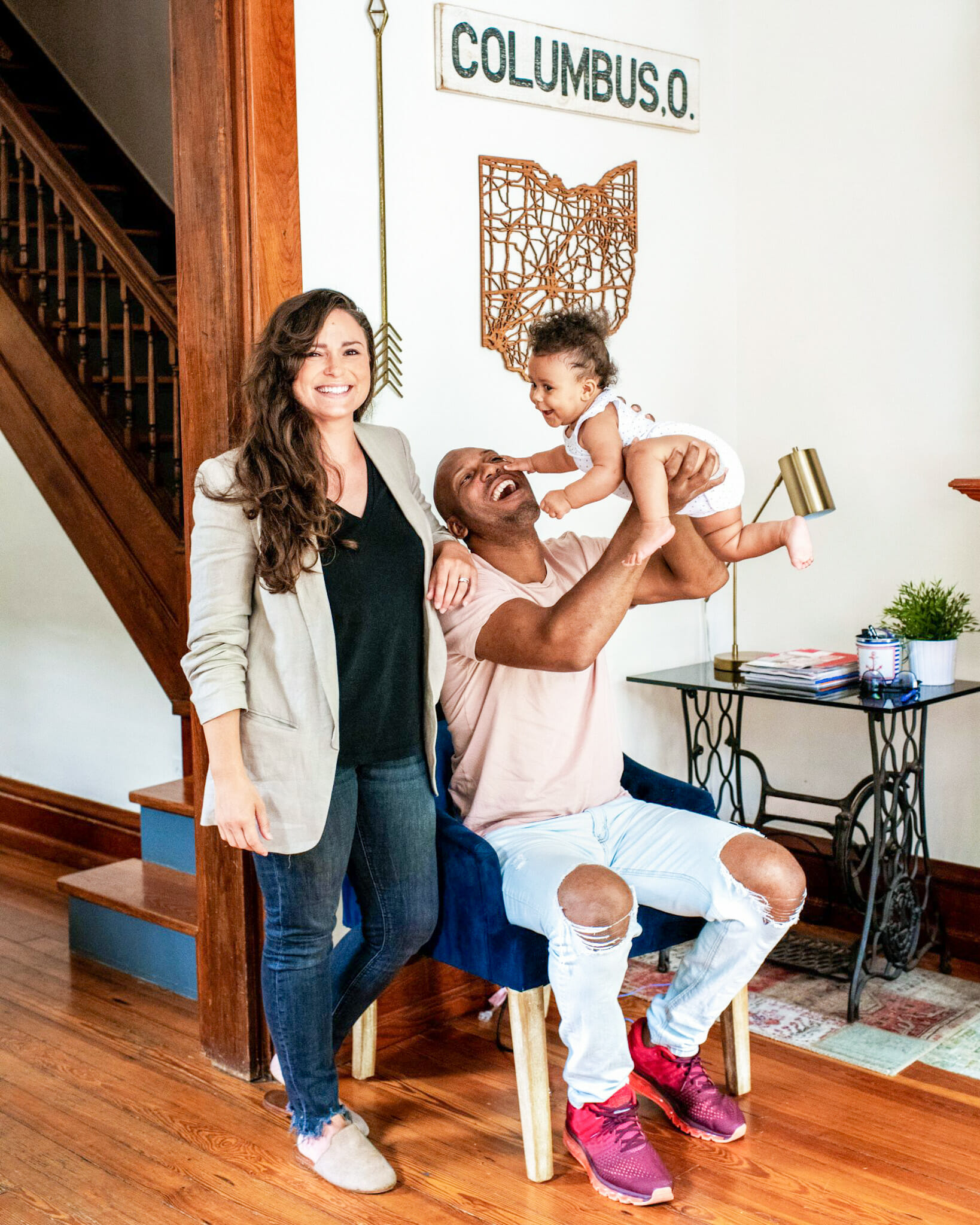 New to BITM? Welcome! We’re Catherine and Bryan Williamson, husband & wife business owners, interior designers, renovators and Airbnb Superhosts based in Columbus, OH. We’ve renovated over a dozen houses since moving to Columbus, and are currently in the middle of upgrading my parents’ new (old) home. It’s a 1950’s cape cod that we’ve dubbed White Cape Cottage. We’re looking forward to having you along for the ride these next few weeks as we tackle the One Room Challenge. Make sure you’re following us on Instagram and subscribed to our email list for the latest updates on our progress!
New to BITM? Welcome! We’re Catherine and Bryan Williamson, husband & wife business owners, interior designers, renovators and Airbnb Superhosts based in Columbus, OH. We’ve renovated over a dozen houses since moving to Columbus, and are currently in the middle of upgrading my parents’ new (old) home. It’s a 1950’s cape cod that we’ve dubbed White Cape Cottage. We’re looking forward to having you along for the ride these next few weeks as we tackle the One Room Challenge. Make sure you’re following us on Instagram and subscribed to our email list for the latest updates on our progress!
It’s that time again. The One Room Challenge has officially commenced! Last week, we gave our email subscribers an early sneak peek of the room we’re working on, and now we finally get to share it with the world. The room we’re working on is…
THE ATTIC SUITE at White Cape Cottage, my parents’ new (old) home in Columbus!
This house is a cape cod where the entire second floor is its own room. The door is at the bottom of the stairs, so we have flexibility to keep things open up here.
This is the view from the top of the stairs looking toward the bedroom area. Hellooo shiny ceiling texture.
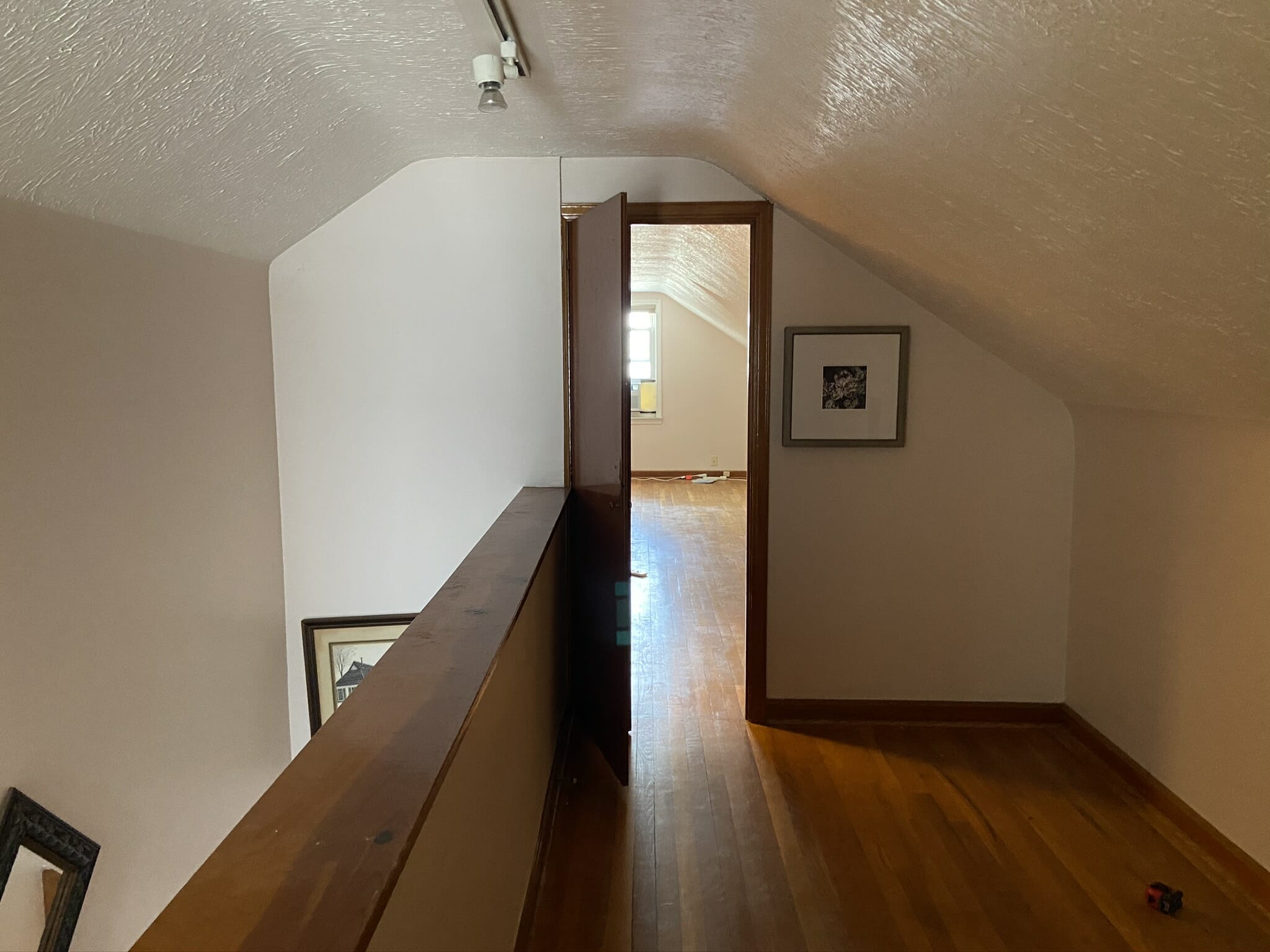
There’s lots of precious soon-to-be storage space over here in the hallway knee wall area…
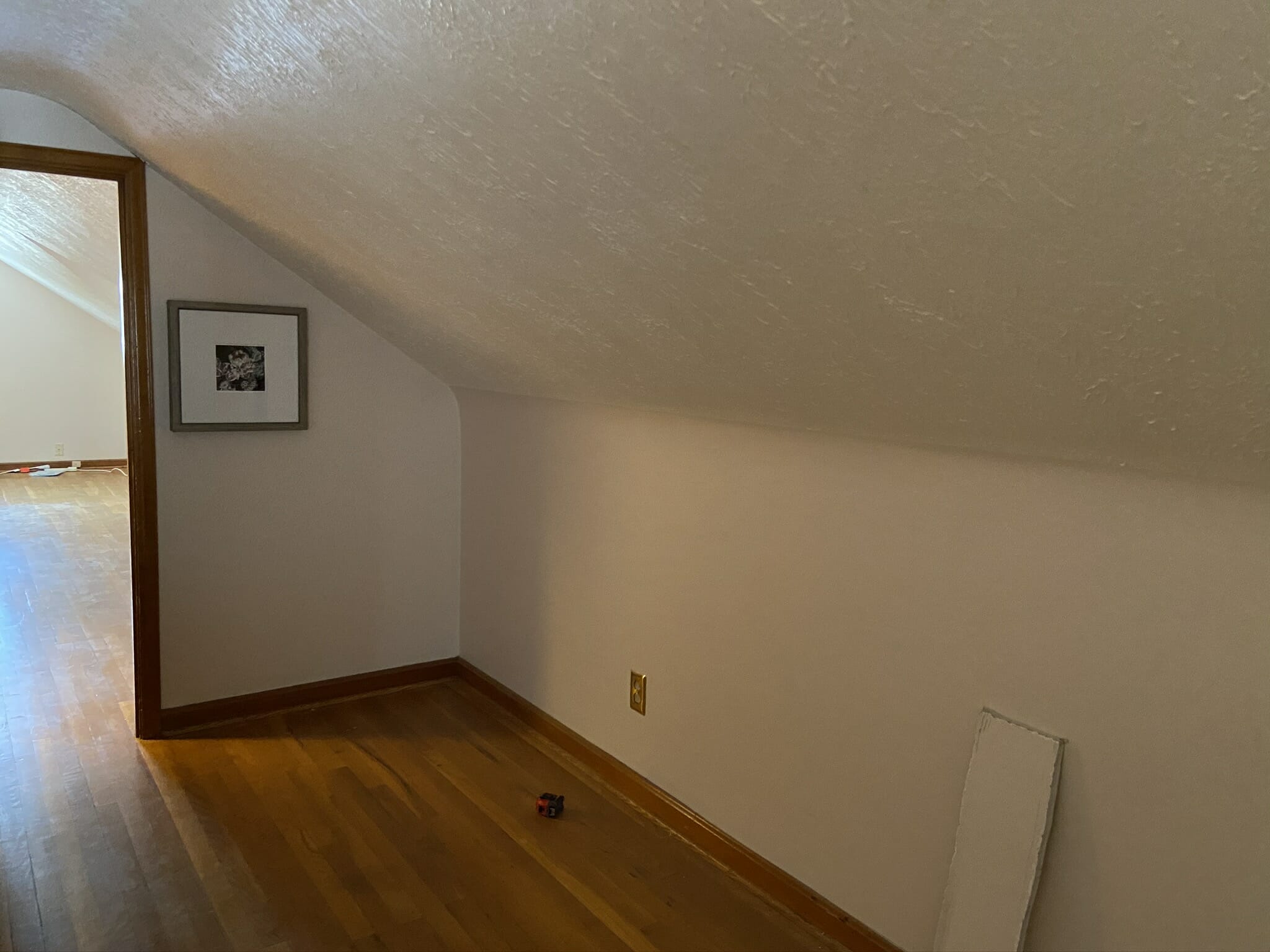
Inside the bedroom area, there’s more shiny ceilings, track lighting, and a lot of “eh.”
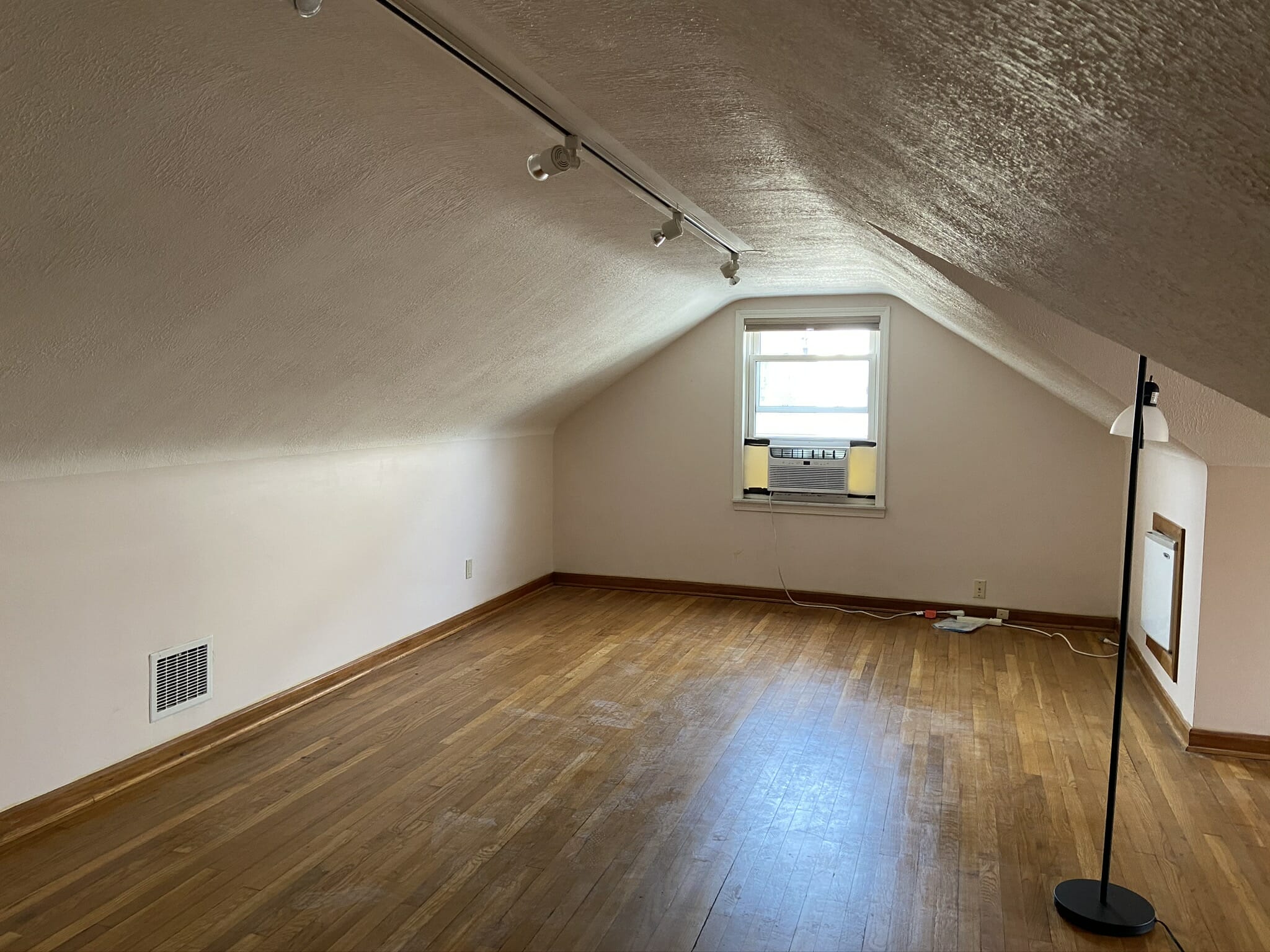
But the potential is there.
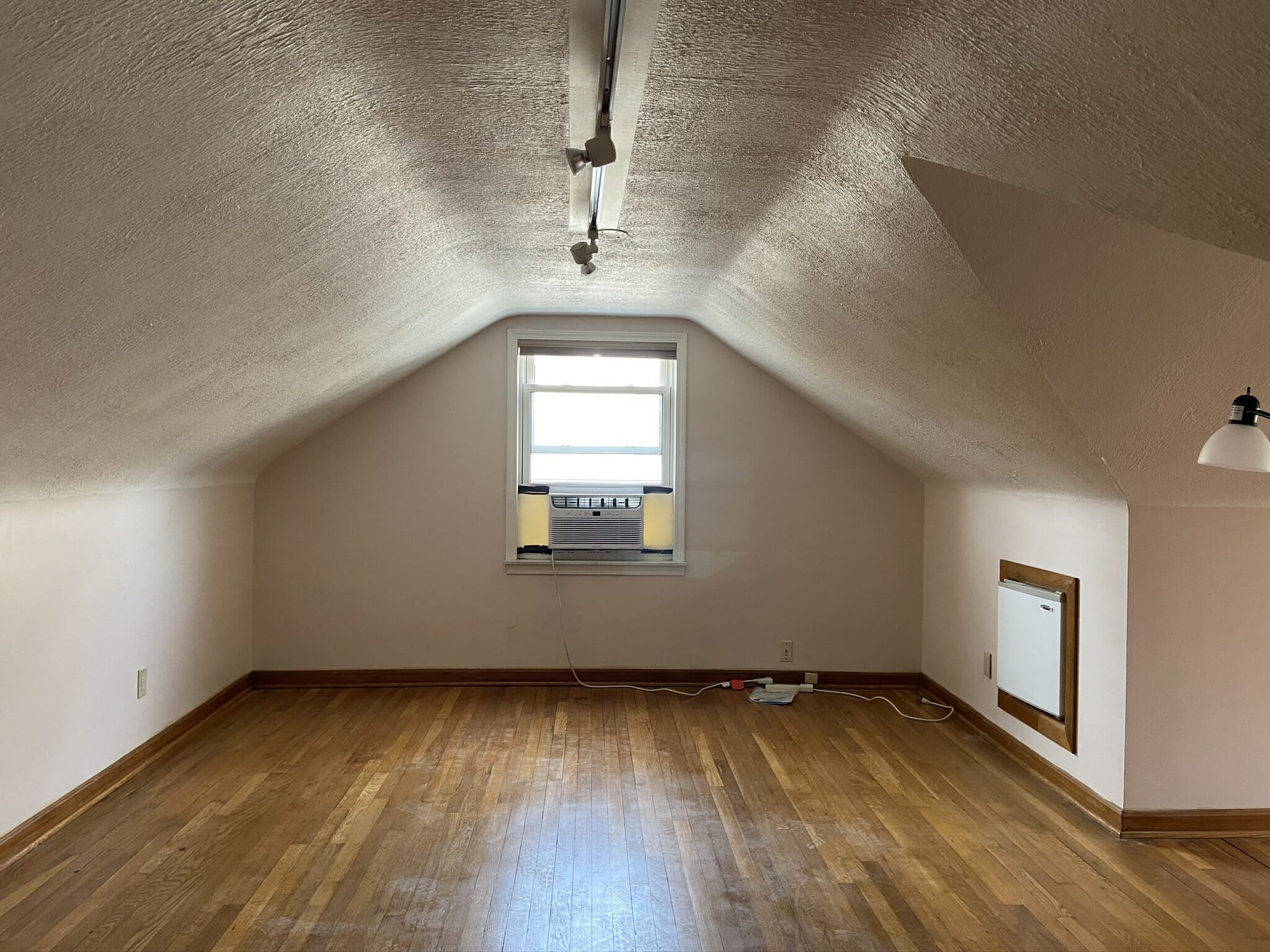
In addition to the main bedroom space, there’s a cute nook that we plan to make extra cozy.
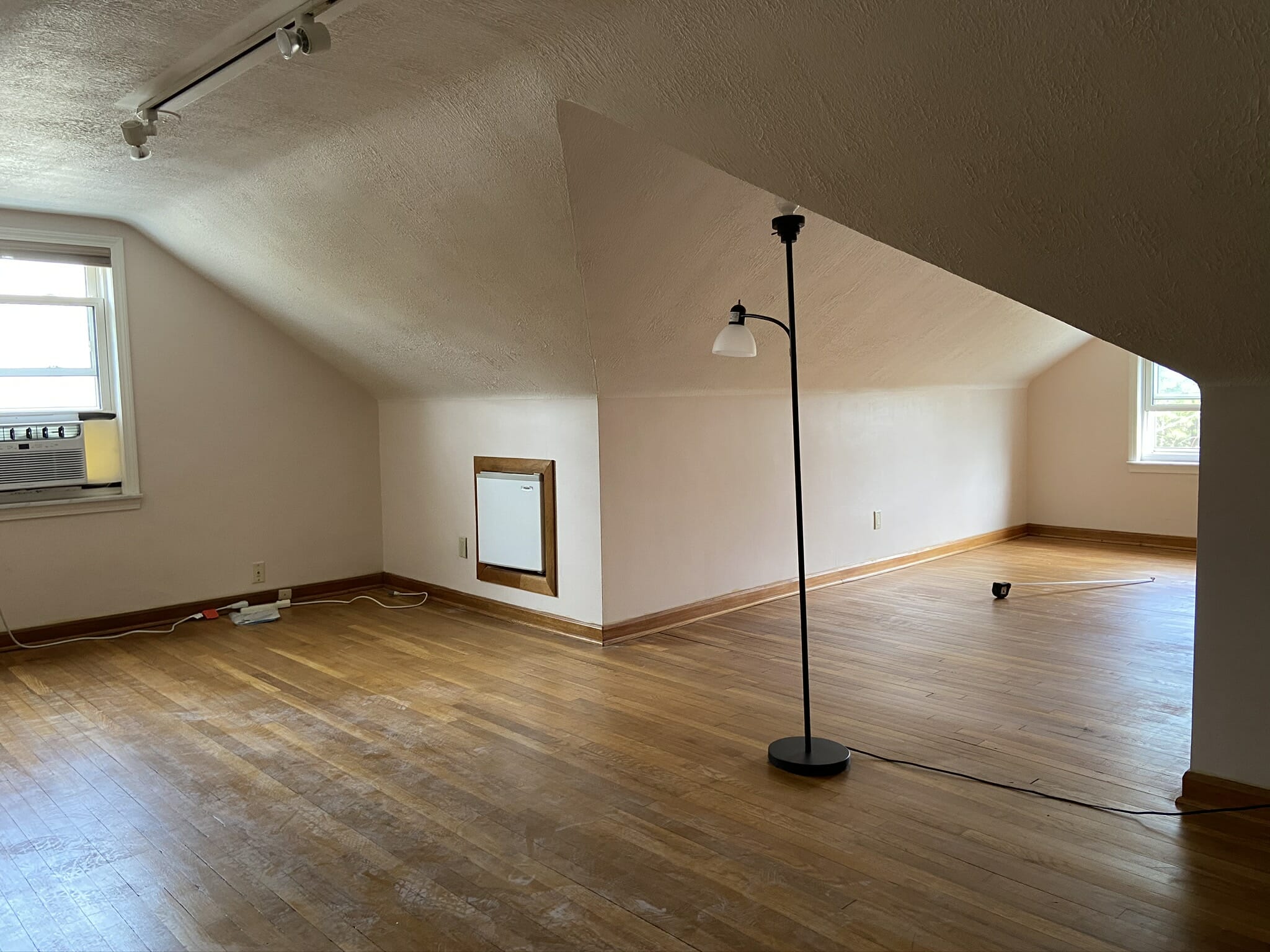
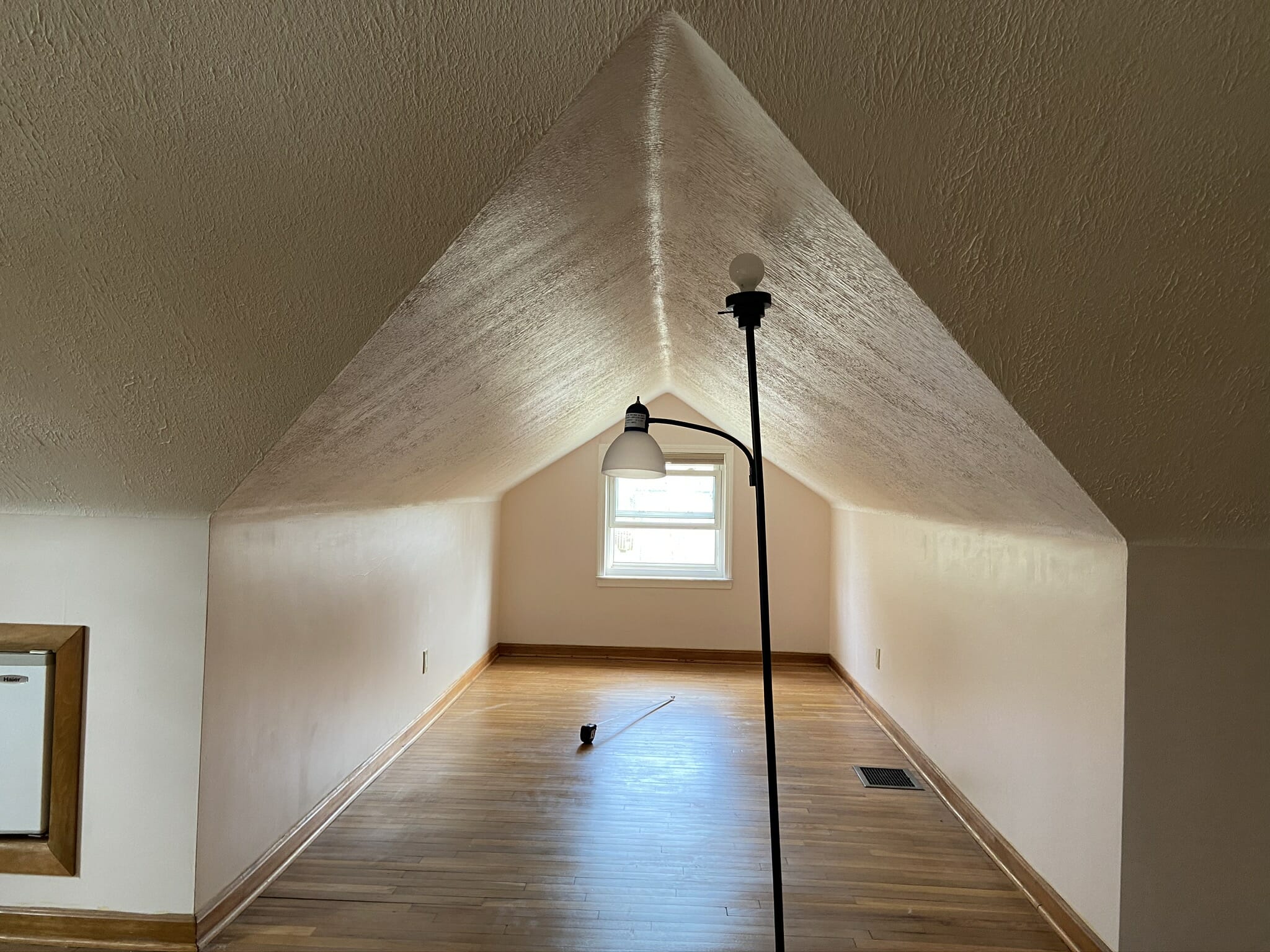
Circling back around toward the entry door…
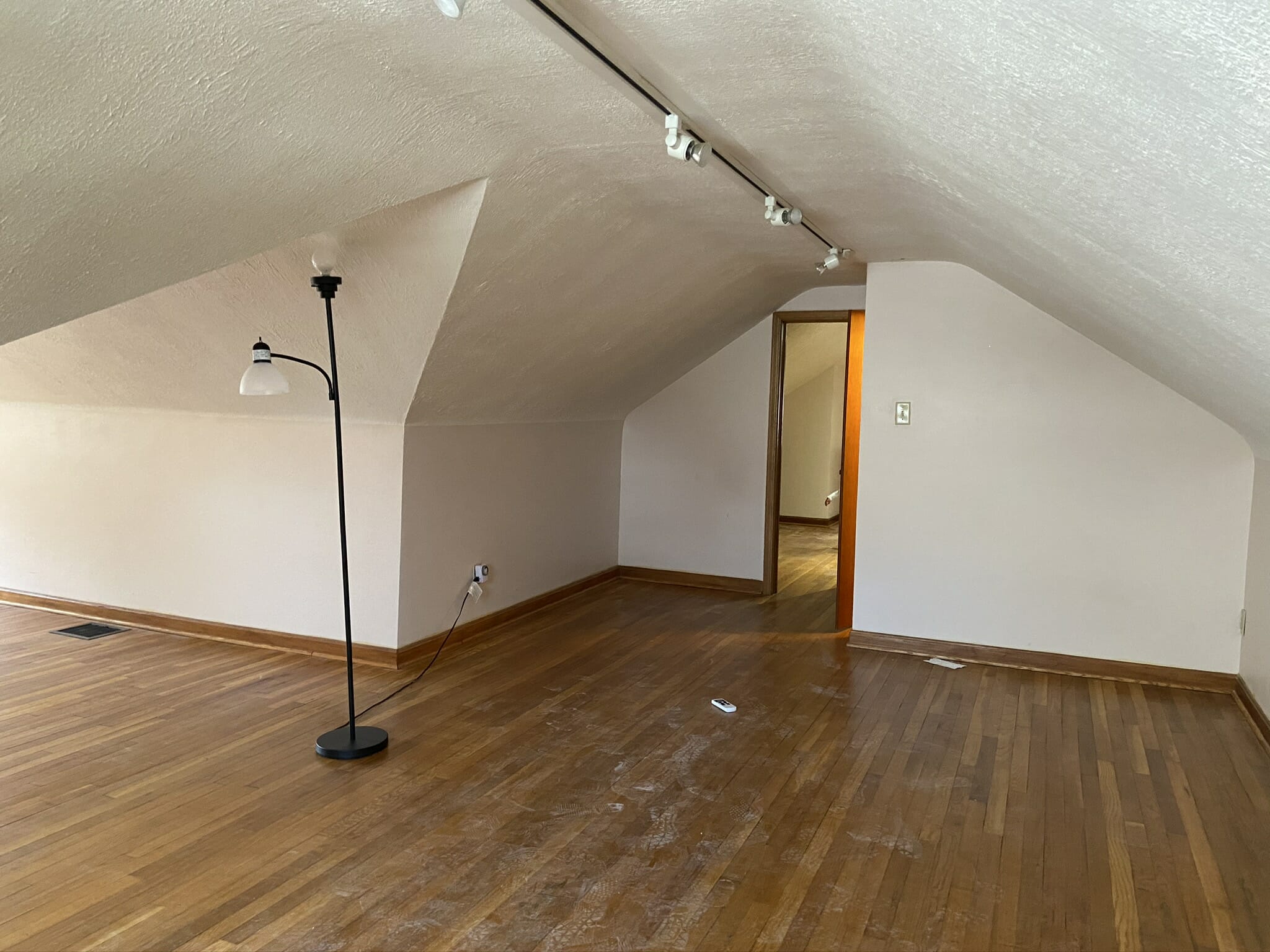
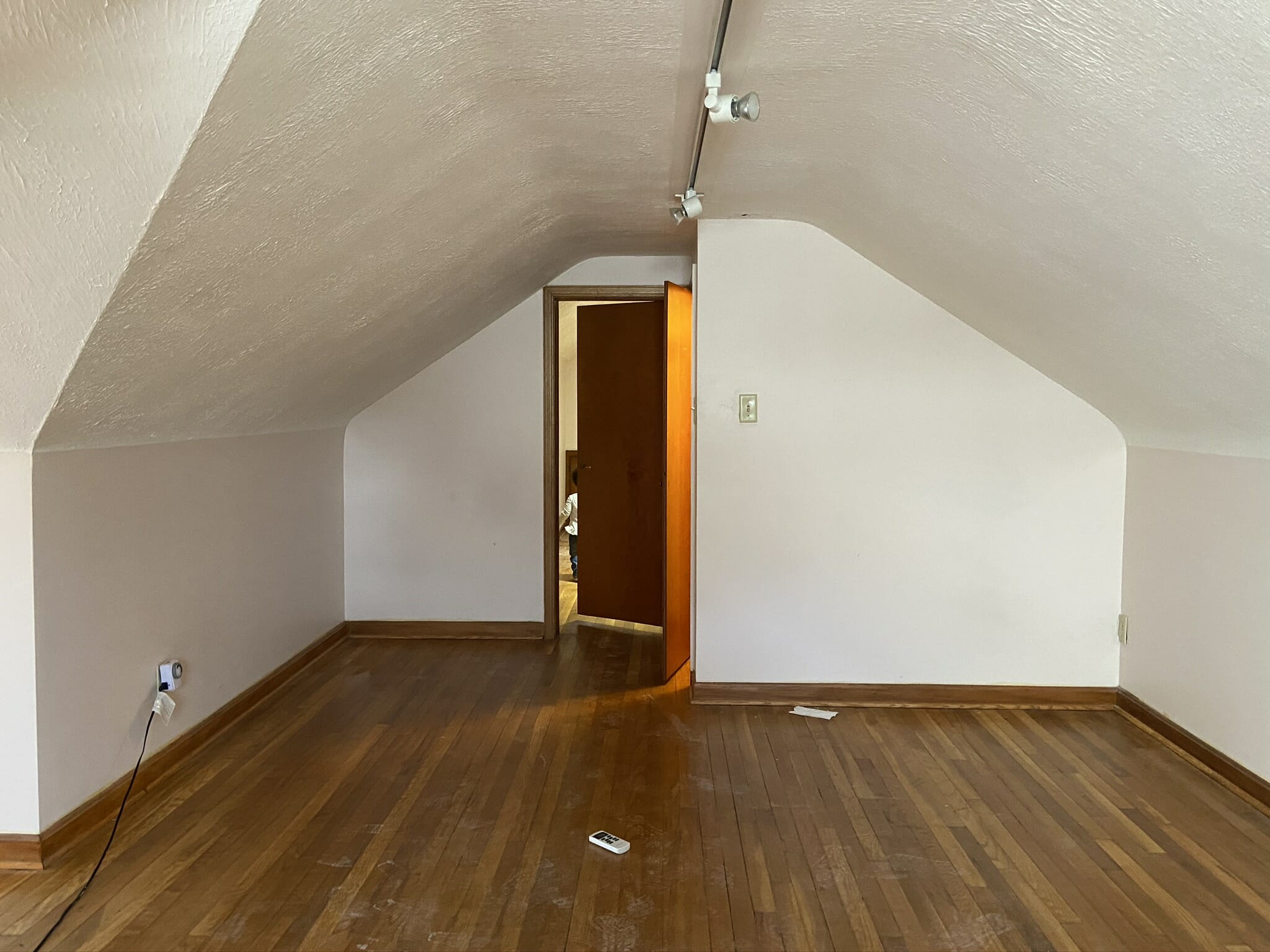
And there you have it! It’s a small space that has the potential to be so cozy and charming. Over the past few months, we’ve created a few different floor plans and versions of renderings that incorporate our main project goals:
3 – Add closet space along knee wall in the hallway
Additionally, we’ll be installing molding, smoothing out the walls, adding new lighting, paint, insulation, and finishing it off with comfy furniture. This is the layout we’ve currently landed on.
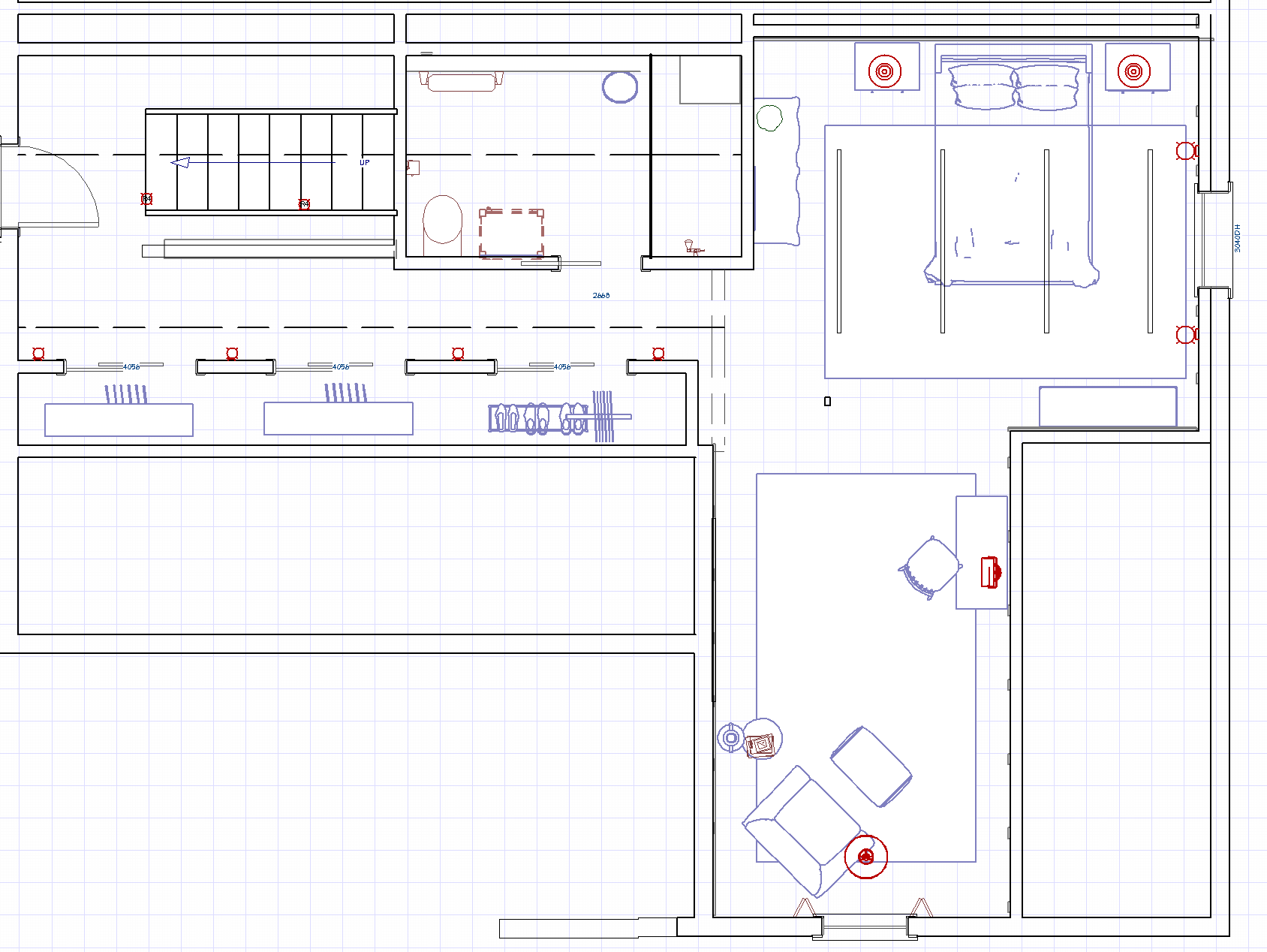
Here’s a few renderings of what the space could look like when we’re finished. The furniture, paint colors, etc are all just fillers for now (still finalizing these details with our wonderful sponsors!)


Here’s a peek at the bathroom. We’re still nailing down the final layout (finding a balance of functionality and aesthetics without taking up too much space in the bedroom is tricky). One thing we know for sure: skylights will be involved.

Here’s what the hallway would look like. All of these closets would be shorter than average (about 65″), but very deep and roomy.
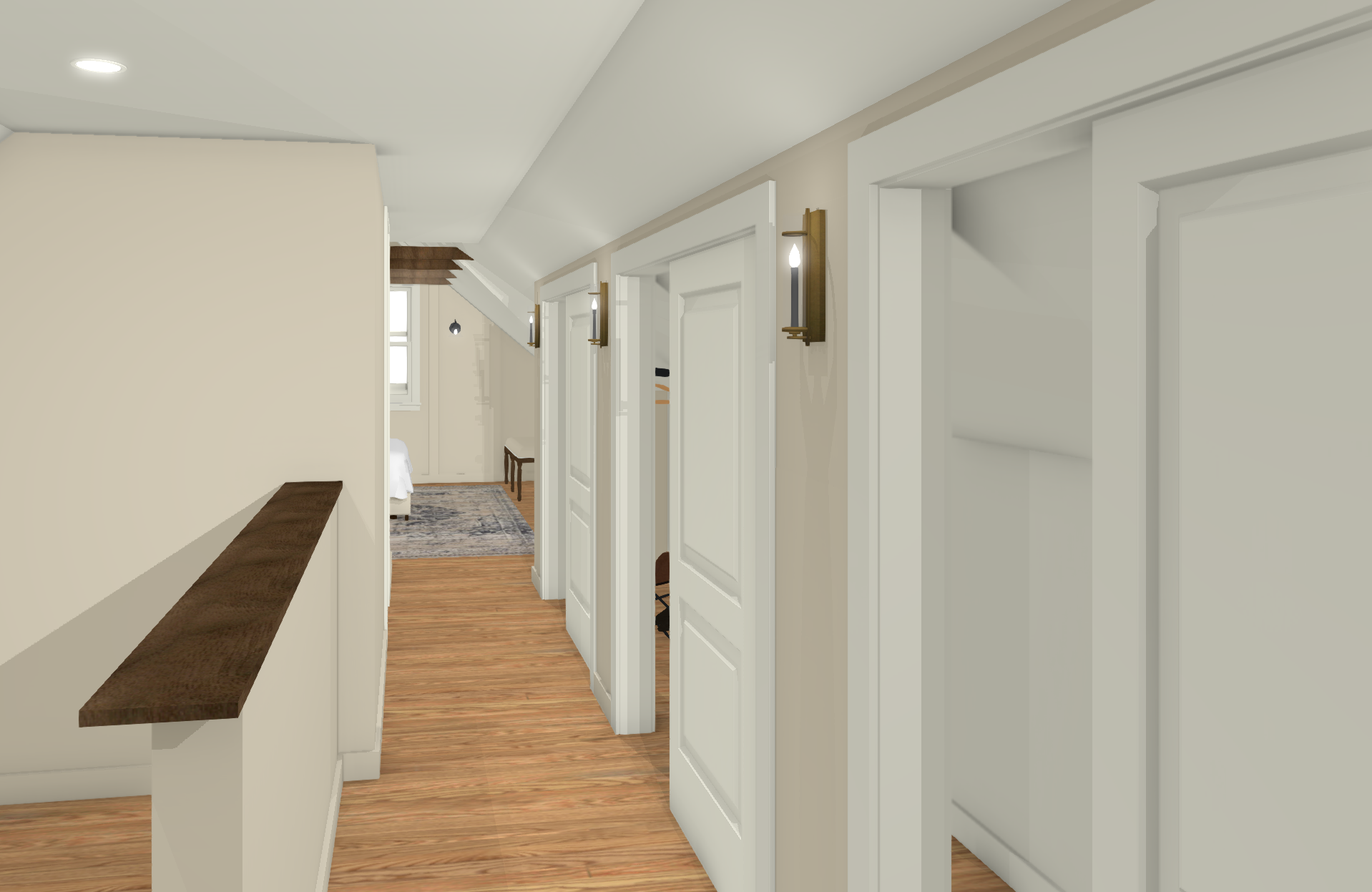
Be sure to check out all of the featured designers this week — there’s some great projects happening!
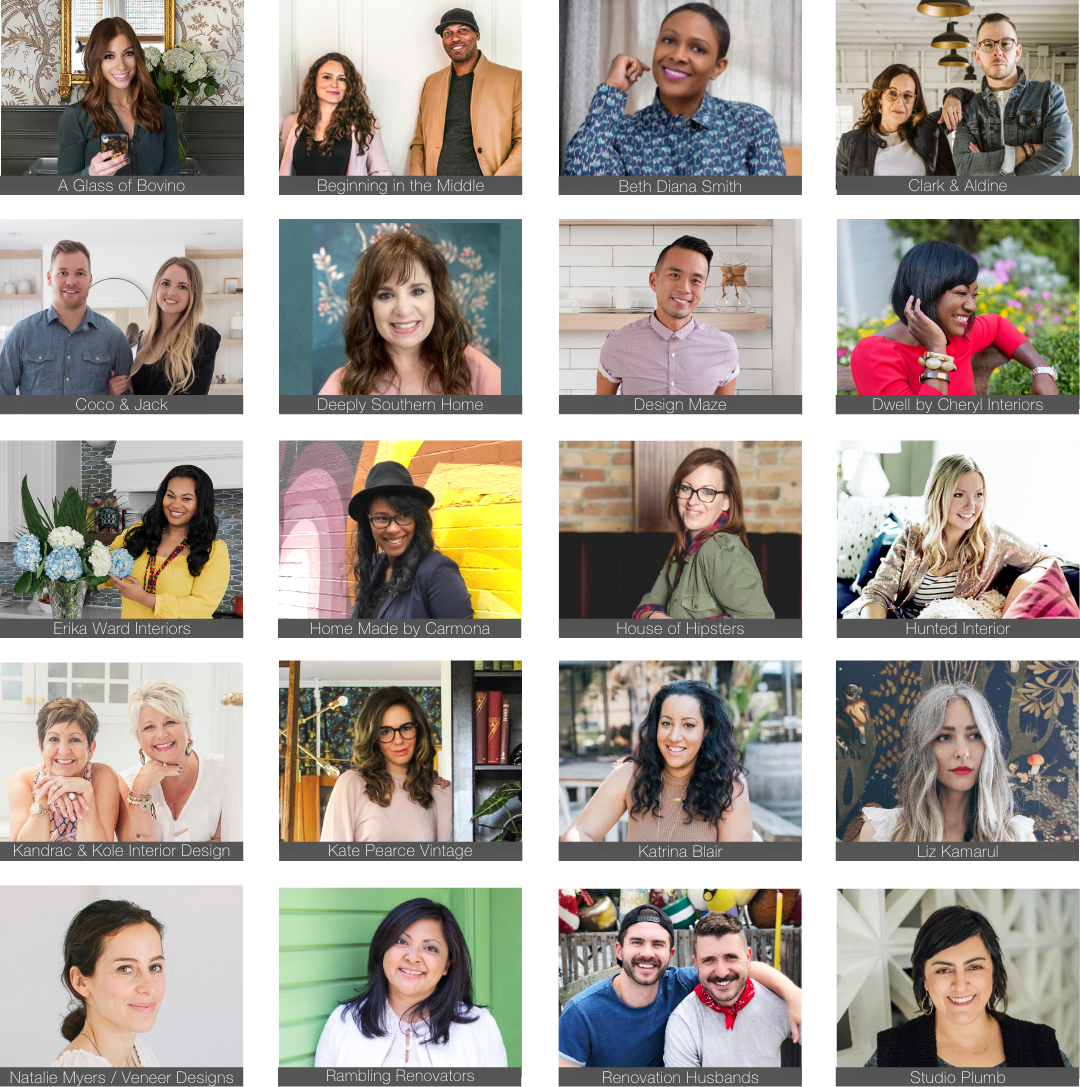

Can’t wait to see this all come together!
Oh my goodness, how have I never found you before? I also live in Columbus and love following local talent!! Can’t wait to see you transform this space!
Yay!! Thanks for following along!
Woohoo! Can’t wait to see this reveal hun!
This is such an incredible space to tackle! I can’t wait to follow along!
This is going to be fun! So nice of you to be redoing your parent’s home and this second floor is full of potential. Can’t wait to see if you will vault the ceiling and how to get pumping into the space for a fab bathroom!
You guys!!! This is about to be killer. Cannot wait to follow along through out.
what a fabulous floor plan and render! it’s going to be soooo good.
Thank you! We’re excited!
[…] Here are a few of the before photos we shared in our One Room Challenge posts (if you missed them, start here!) […]